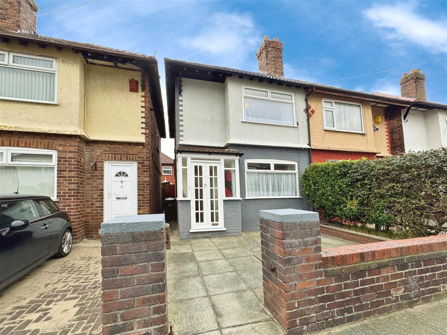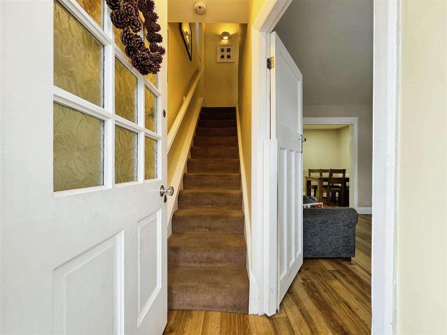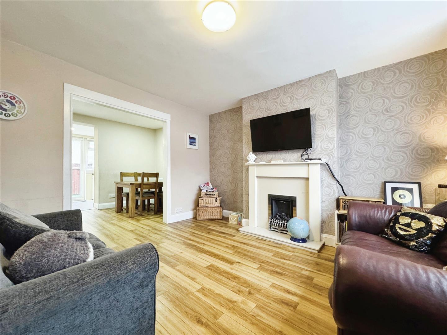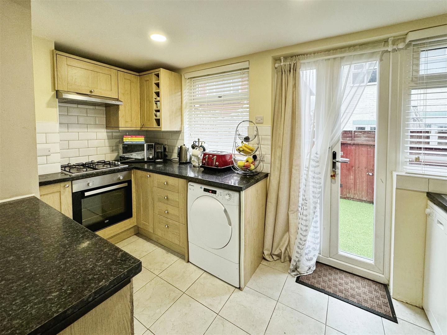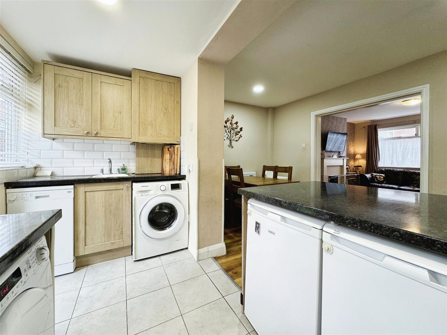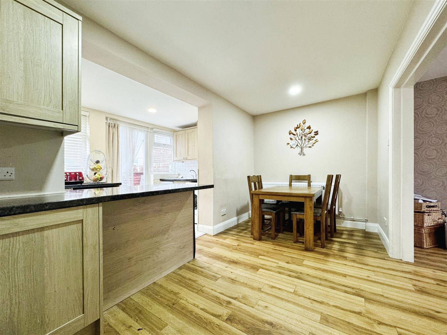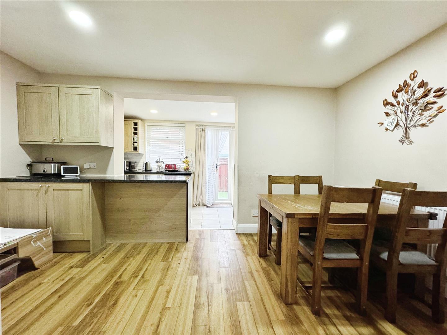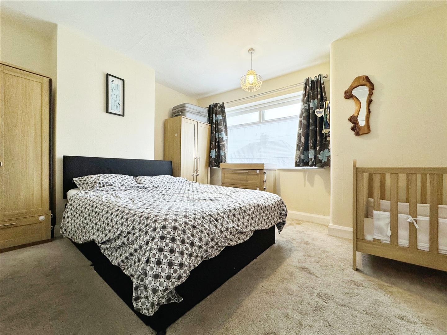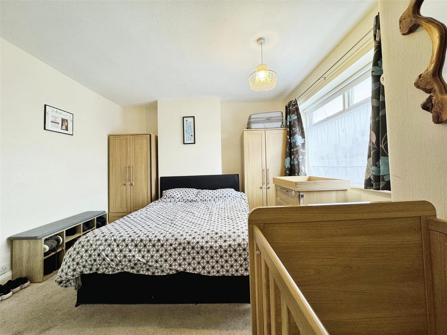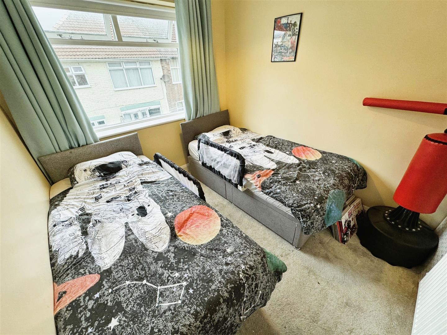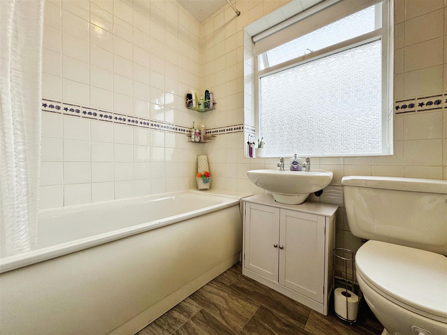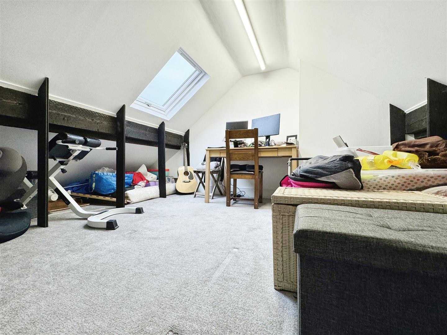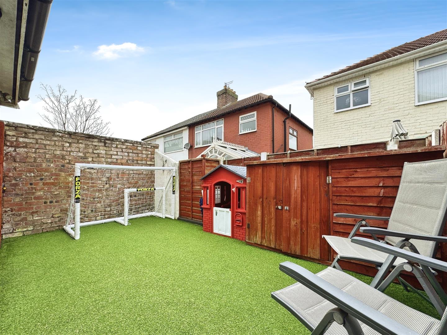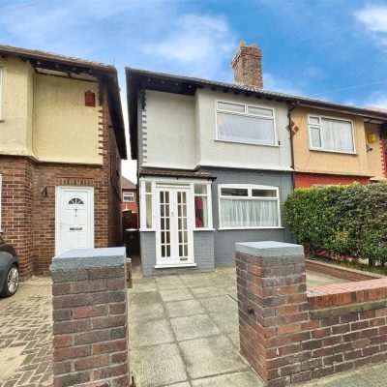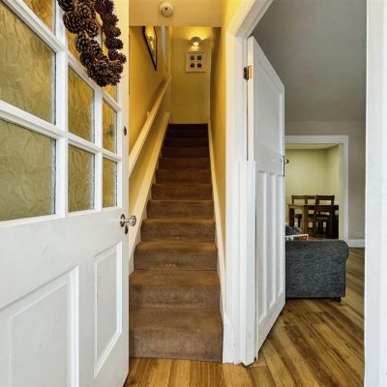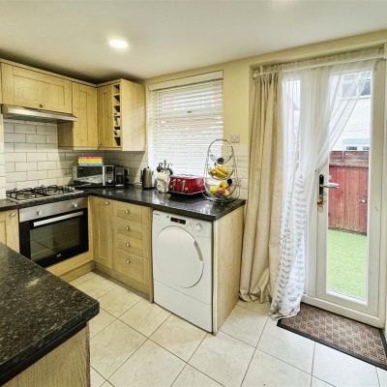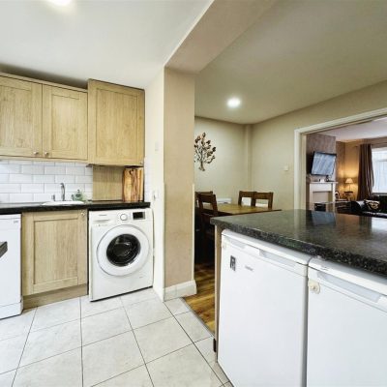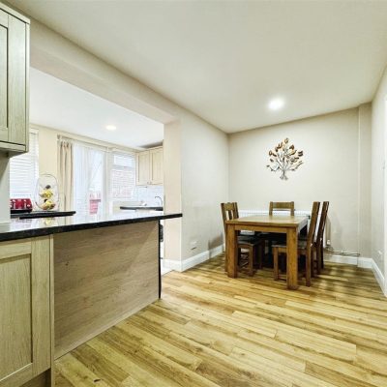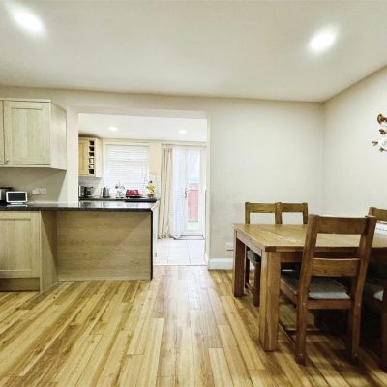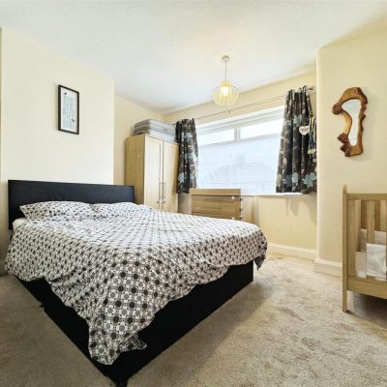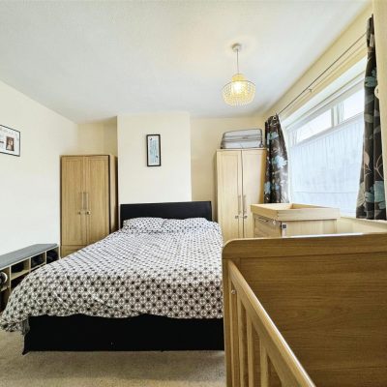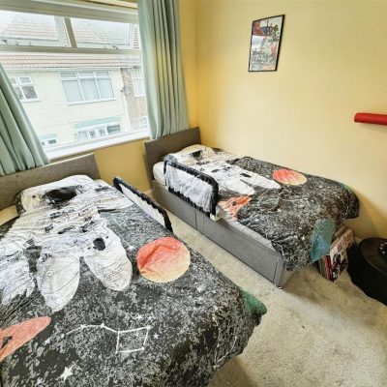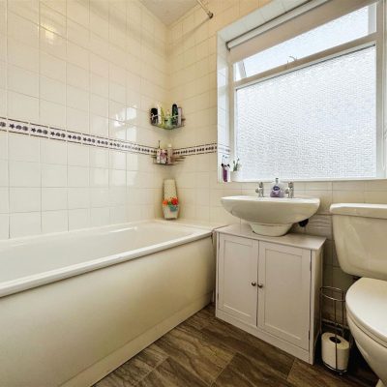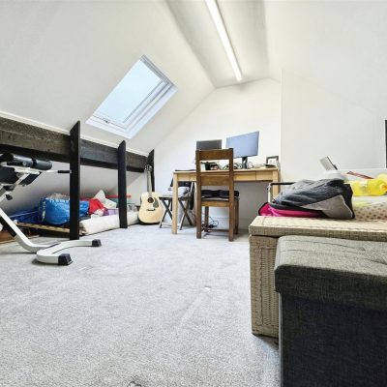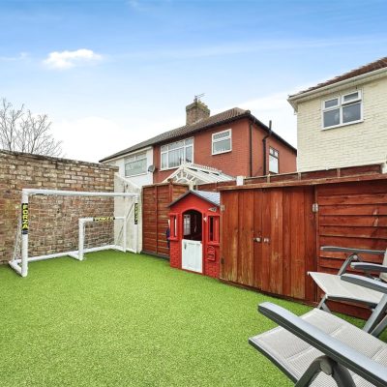Warrenhouse Road, Brighton-Le-Sands, Liverpool
Property Summary
If you are looking to take your first steps onto the property ladder or downsizing, this could be the ideal property for you!This extended two-bedroom semi-detached property is situated in the highly sought-after suburb of Brighton Le Sands. The area boasts a stunning variety of amenities with Crosby Beach just a short walk away. There is a strong transport infrastructure via both road and rail adding to the desirability for commuters. The area also benefits from a vibrant range of shops, restaurants, bars and cafes giving any buyer the opportunity for an enviable social life! The property also falls within the catchment area for some excellent local schools.
The property comprises; a porch, entrance hall, living room with open aspect through to the dining room. This is a great space to entertain or for dining as a family. Completing the ground floor layout is the extended, modern fitted kitchen boasting ample storage space and double doors out to the rear garden. Rising to the first floor, the landing gives access to two double bedrooms and a family bathroom. The master bedroom provides access to the loft space which is utilised as an office with a velux window. There is a walled front garden with the potential for conversion into off-street parking subject to necessary permissions and a rear garden with artificial turf.
Get in touch straight away to arrange a viewing!
Full Details
Porch
Double Storm glazed doors with windows to side, tiled floor.
Hall
Karndean floor, radiator, stairs to first floor.
Living room
Double glazed window to front with transom windows, wooden fire surround with living flame coal effect gas fire, marble hearth, radiator, karndean flooring, open to dining room.
Dining Room
Double glazed window to rear, radiator, Karndean flooring & understairs cupboard.
Kitchen
2 x Double glazed windows, UPVC doors to garden, range of wall & base units, gas burning hob, electric oven, tiled floor, tiled splash back, stainless steel sink with drainer, space for washing machine, tumble dryer & dish washer.
Landing
Double glazed window to side aspect.
Bedroom 1
Double glazed window to front & radiator.
Bedroom 2
Double glazed window to rear, fitted wardrobe & radiator.
Bathroom
Double glazed window to rear, panelled bath, mixer tap with shower attachment, pedestal washbasin, low level w/c, part tiled walls & radiator.
Rear garden
Fenced rear garden with side access & artificial turf.
Front Garden
Walled garden, paved for ease of maintenance.
Property Features
- Short walk away from Crosby Beach
- Extended 2 bed semi with loft room
- Lounge
- Dining Room
- Central Heating & Double glazing
- Tenure: freehold Council tax band: B

