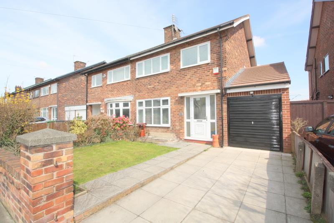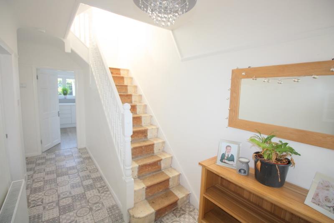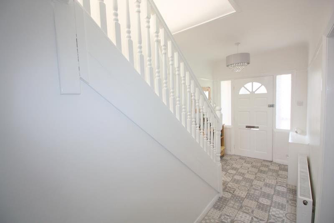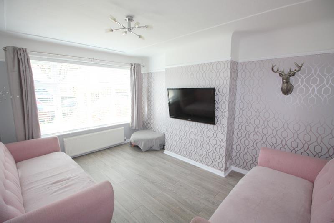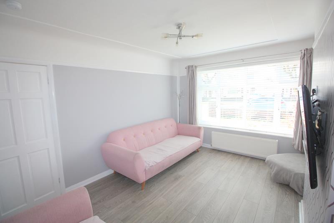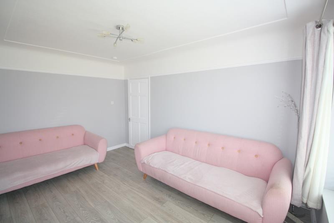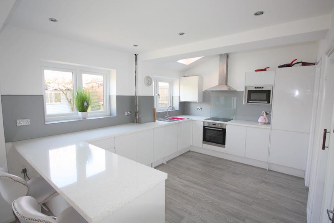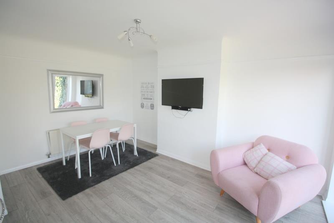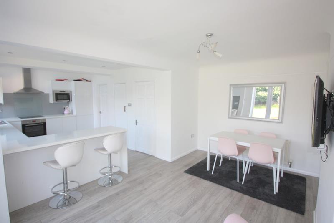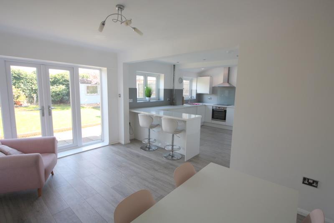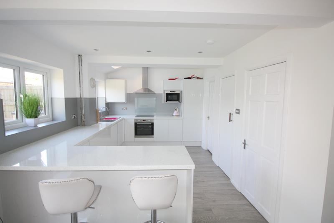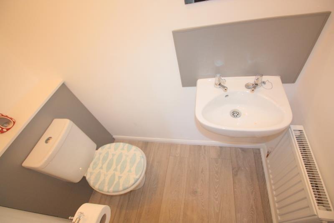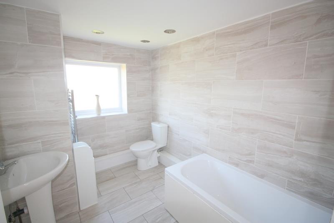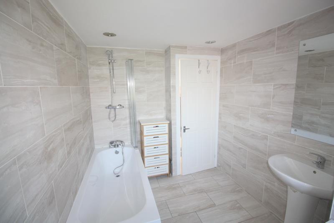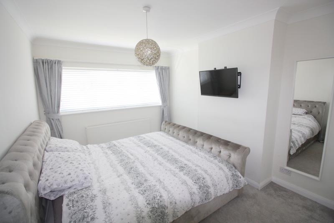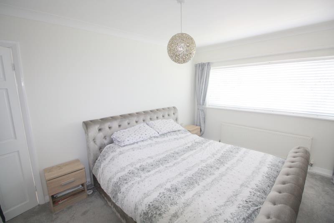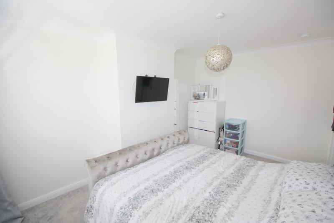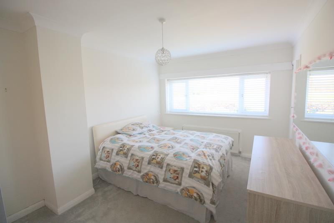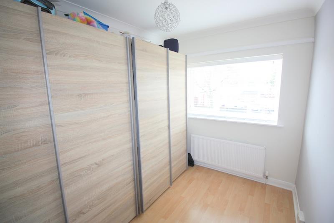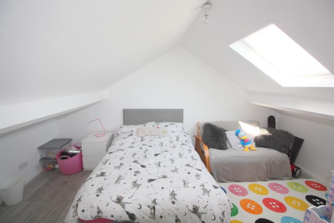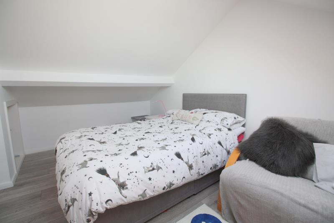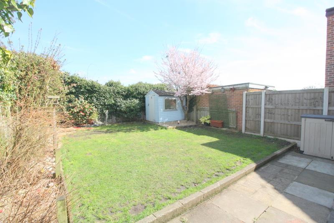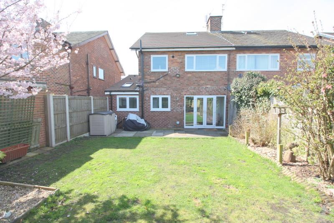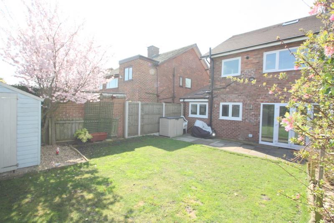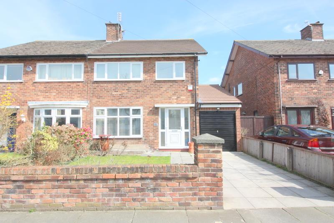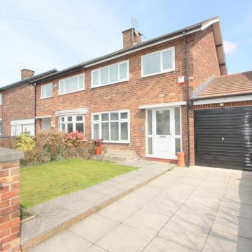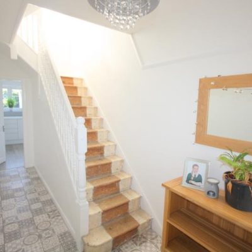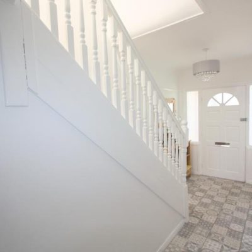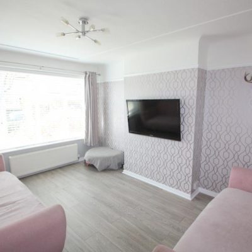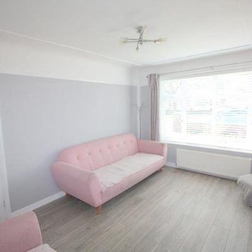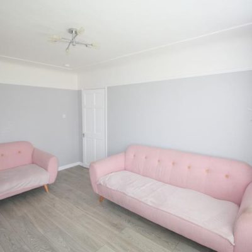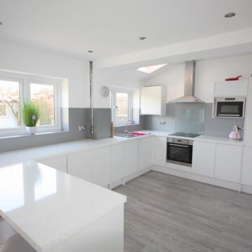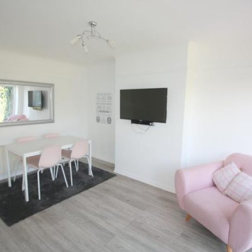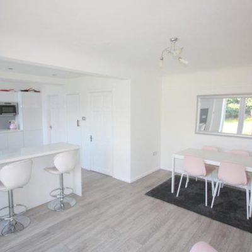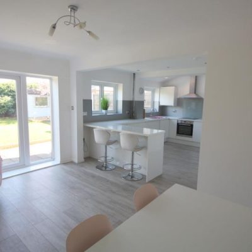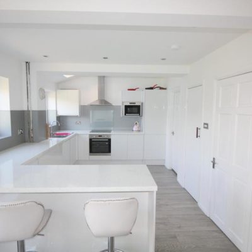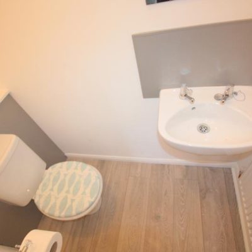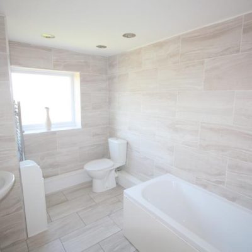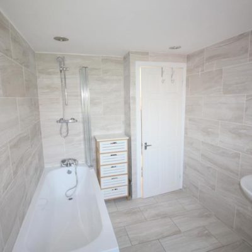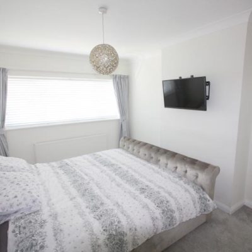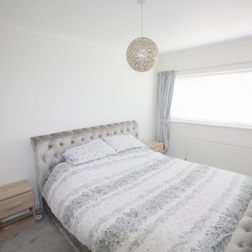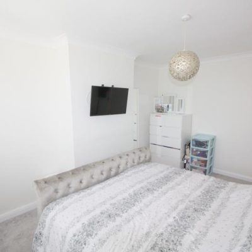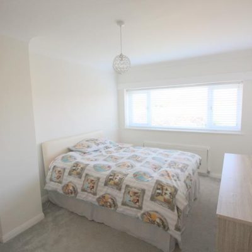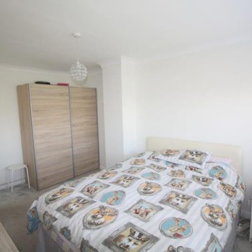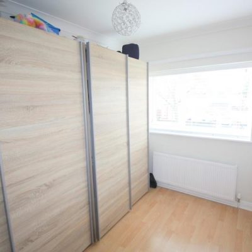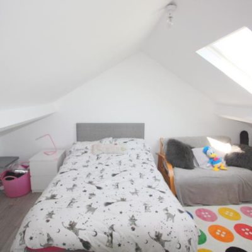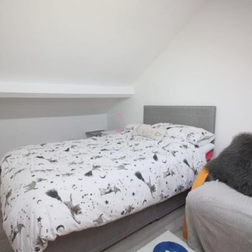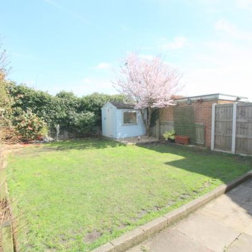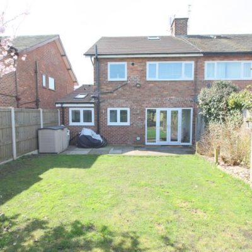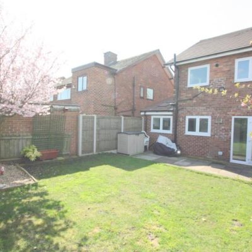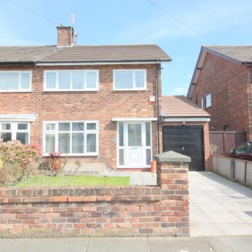Property Summary
ENJOY LISTEN TO THE LAUGHTER FROM YOUR FAMILY PLAYING IN THE GARDEN WHILE YOU ENJOY ENTERTAINING IN THIS FANTASTIC KITCHEN DINER...............................Located in the heart of CROSBY this REFURBISHED AND EXTENDED SEMI DETACHED FAMILY HOME within walking distance to Crosby village and is in the catchment area of several good local schools.
The property benefits from double glazing and full gas central heating, the property comprises of: vestibule, hallway, cloaks room, utility, front lounge, kitchen diner with integrated appliances to the ground floor. Three bedrooms and family bathroom to the first floor. 4th Bedroom to second floor
There is off road parking to the front of the property and rear gardens with laid lawn, patio, planted boarders. Single half garage/ store.
Viewing is Highly Recommended
Full Details
Porch
UPVC half double glazed door with frosted glass side panels and tiled flooring
Hallway 4.764 x 1.948
Wooden front door with frosted side windows, radiator, meter cupboard and tiled flooring
Front Lounge 4.244 x 3.262
UPVC double glazed windows to front, radiator, laminate flooring and coving to ceiling
Kitchen Diner 7.447 x 4.624
UPVC double glazed French doors with glass side panels to rear garden, two additional windows overlooking rear garden and Velux to roof. Range of wall and base high gloss units with stainless steel one and half bowl sink with mono block mixer tap, built in breakfast bar, electric hob and oven with chimney style extractor fan above, integrated Fridge Freezer dish washer and microwave. laminate worktops and inset lights
Utility Room 1.651 x 1.759
Range of wall units plumbed for washing machine and tumble dryer , radiator and laminate flooring
W/C 1.760 x 0.816
Low leved WC, wall hung wash hand basin and mirrow
Landing
UPVC double glazed window to side stairs to 2nd Floor
Bedroom 1 4.265 x 3.047
UPVC double glazed windows to front and radiator
Bedroom 2 4.356 x 3.025
UPVC double glazed window to rear overlooking park, radiator
Bedroom 3 3.022 x 2.219
UPVC double glazed window to front, radiator and laminate flooring
Family Bathroom 2.100 x 3.109
UPVC frosted double glazed window to rear, paneled bath with mains shower over and folding glass screen, low level WC, pedestal wash hand basin ladder radiator , inset lighting, tiled walls and flooring
Bedroom 4 3.576 x 4.614 max
Velux window, radiator, under eves storage and laminate flooring
Garage/Store 2.025 x 2.885
There is an up and over door to what once was a garage however this has now been converted to a utility room and is now used as storage
Rear Garden
Private rear garden which is not overlooked laid to lawns with a variety of trees and shrubs with a patio area electric point and water tap
Front Garden
Off road parking, laid to lawn and flower boarders
Property Features
- 4 BEDROOMS
- KITCHEN DINER
- DOUBLE GLAZING
- CENTRAL HEATING
- OFF ROAD PARKING
- SECLUDED GARDEN
- EXTENDED
- REFURBISHED

