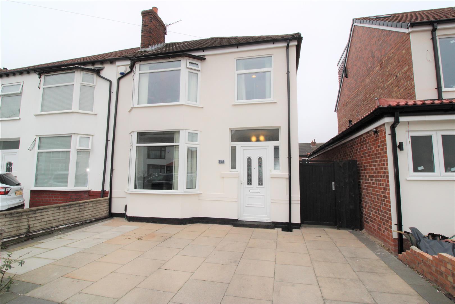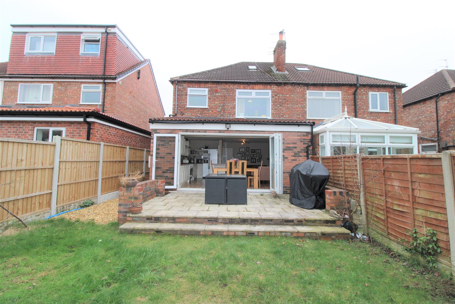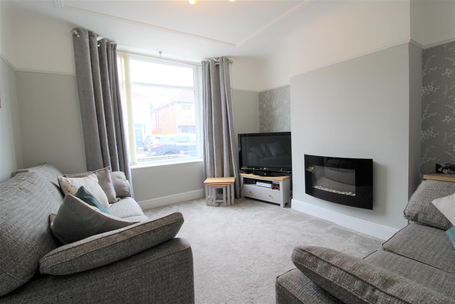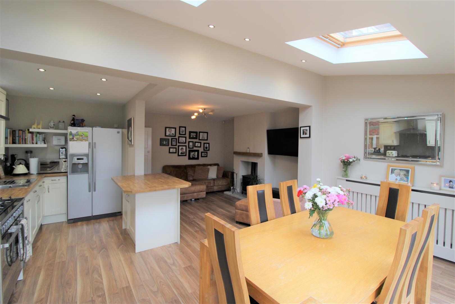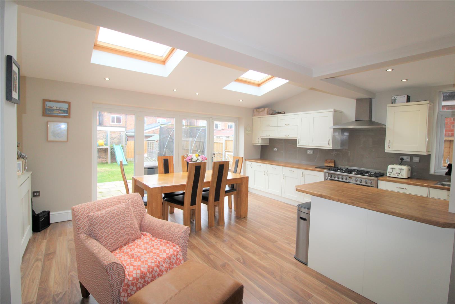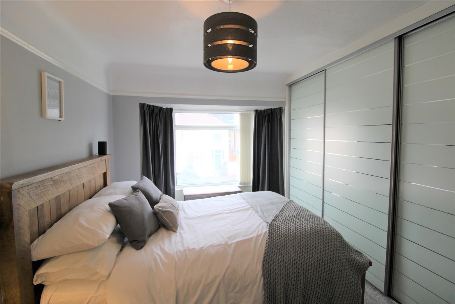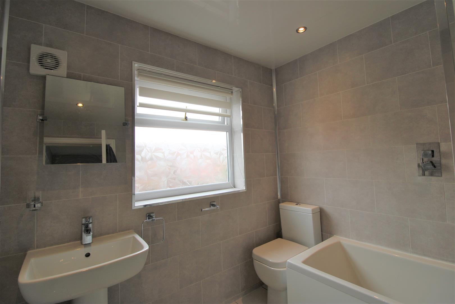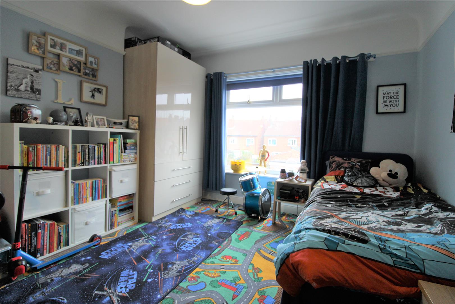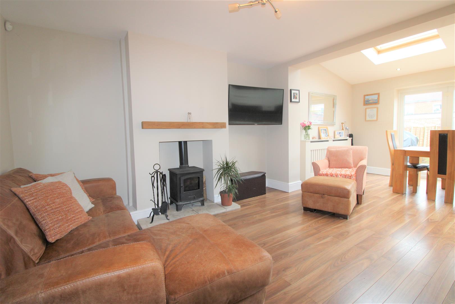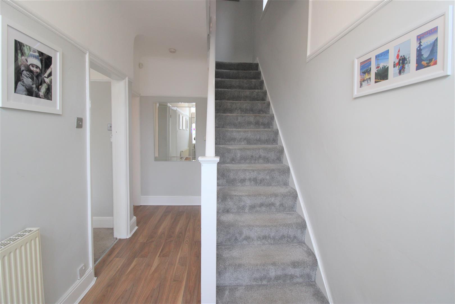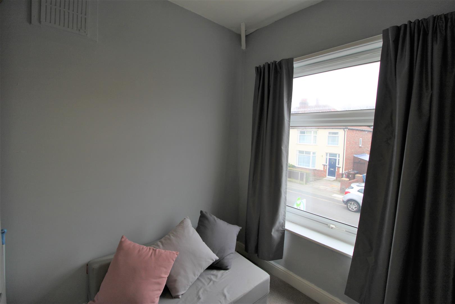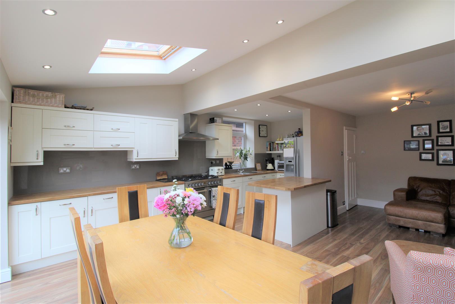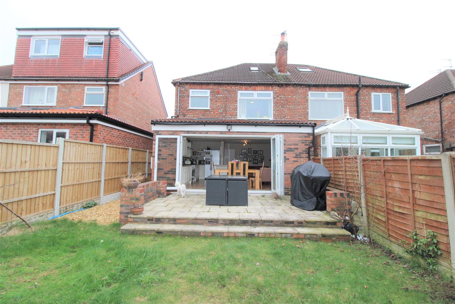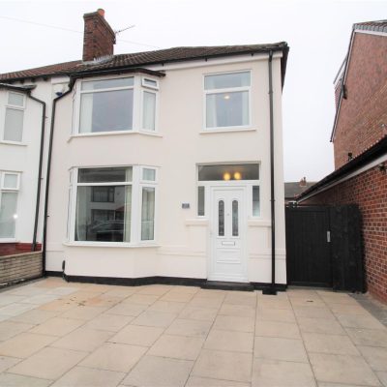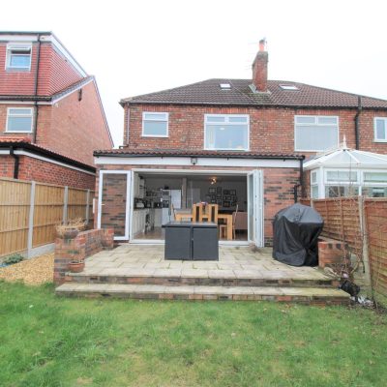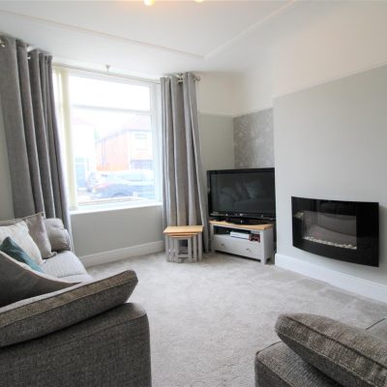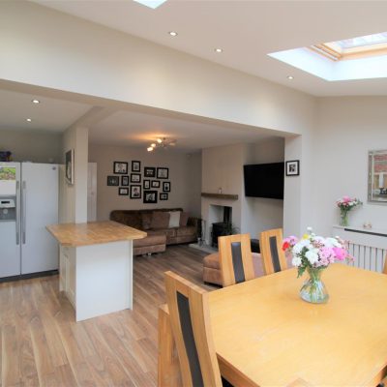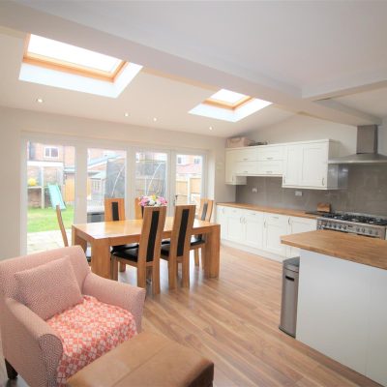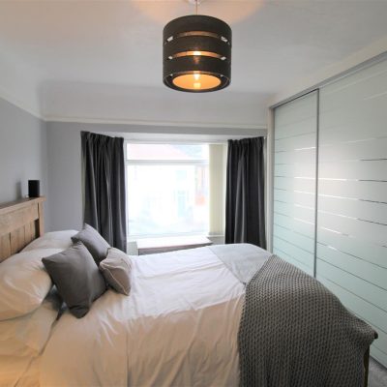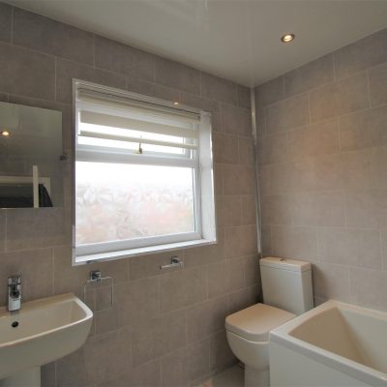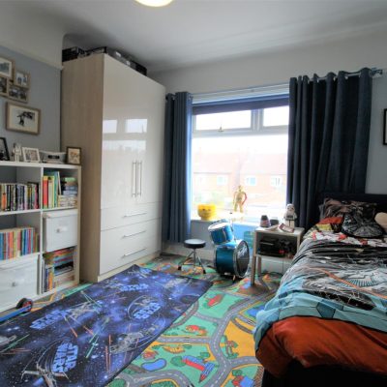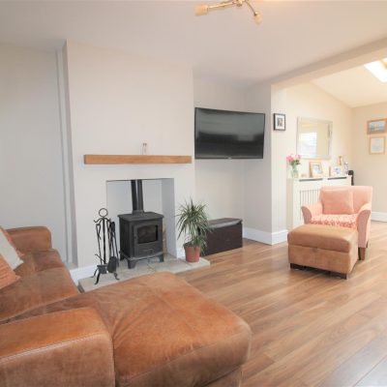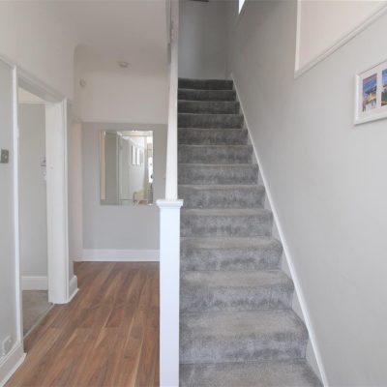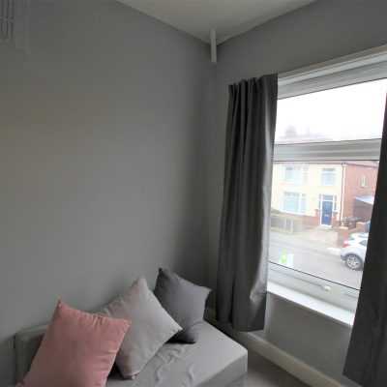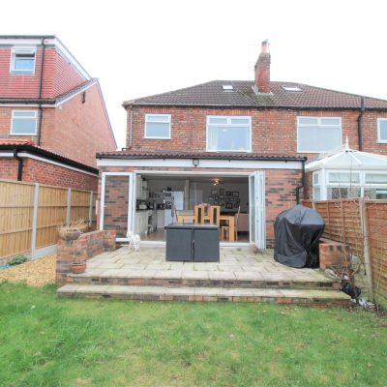Property Summary
Open Plan Living in the HEART of CROSBY?This is an exceptional family home with Open Plan Living the main feature of the property. There is also off road parking and space for the addition of a downstairs WC.
This sought after location is just a short walk to the local amenities of bars, restaurants, health care facilities, and of course the very popular schools.
The property comprises a driveway, entrance hall, front reception/lounge, and an Open Plan kitchen diner to the rear of the ground floor. To the first floor there are 3 bedrooms , and a family bathroom.
The property benefits from Bi-Fold Doors opening out on to the West Facing garden ensuring evening sun.
Viewings are strictly by appointment via this office on 0151 924 6000.
Full Details
Hallway 4.6 x 1.89
radiator, laminate floor, under stairs storage
Lounge 4.12 x 3.7
UPVC double glazed window, radiator, electric fire
Open Plan Kitchen/Diner/Family Room 7.04 x 3.7
UPVC double glazed window, velux windows x 2, bifold doors to rear garden, range of wall and base units, stainless steel sink with mixer tap, range with extractor fan, space for American style fridge freezer, breakfast bar, radiator, log burner, laminate floor.
First Floor
PVC double glazed window, Loft Hatch
Bedroom 1 4.23 2.72
UPVC double glazed window, radiator, fitted wardrobes.
Bedroom 2 4 x 3.19
UPVC double glazed window, radiator.
Bedroom 3 2.71 x 2.2
UPVC double glazed window, radiator.
Family Bathroom 2.22 x 2.25
Low level WC, pedestal sink, bath with shower overhead, fully tiled walls and floor, UPVC double glazed window, ladder towel radiator.
Driveway
Garden
Patio area, laid to lawn.
Property Features
- EXTENDED OPEN PLAN KITCHEN/DINER/FAMILY ROOM
- 3 BEDROOMS
- RECENTLY RENOVATED
- DRIVEWAY
- GARDEN
- CLOSE TO CROSBY VILLAGE

