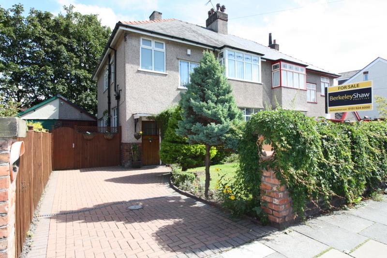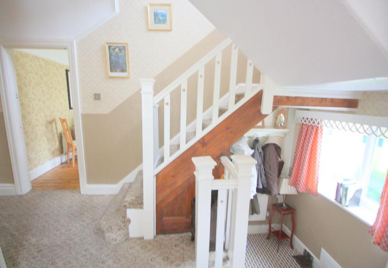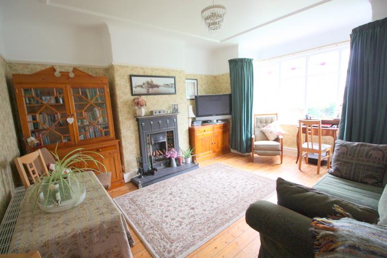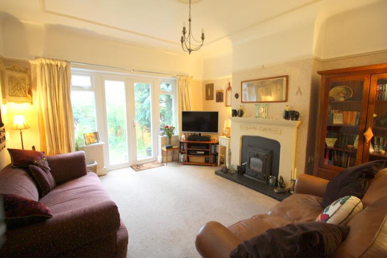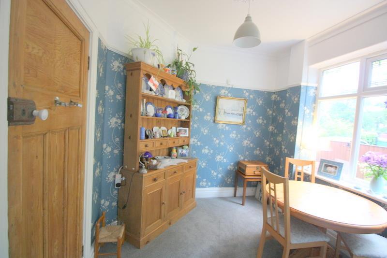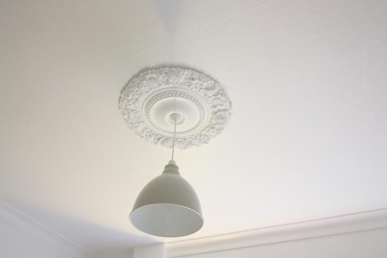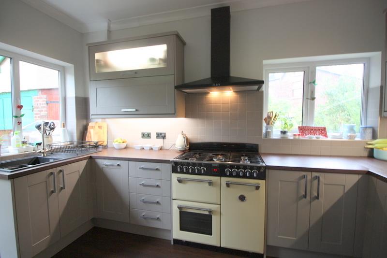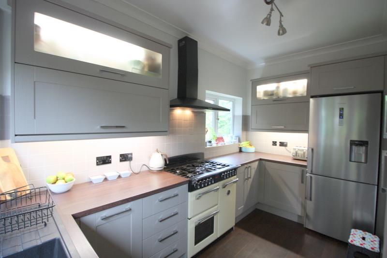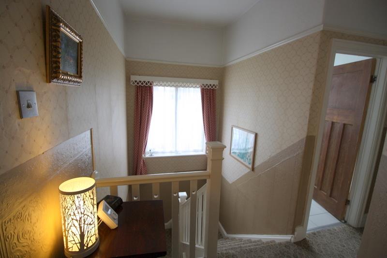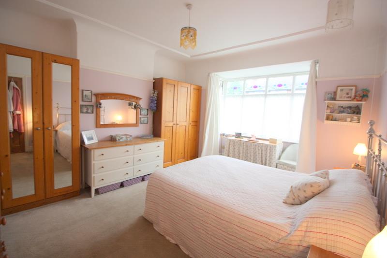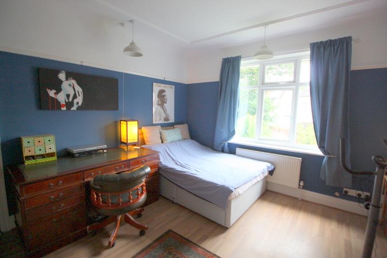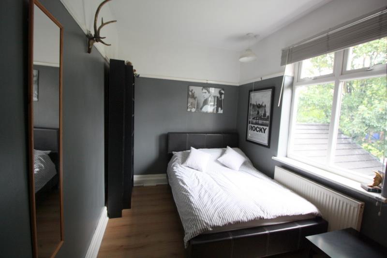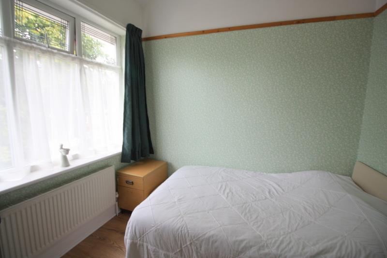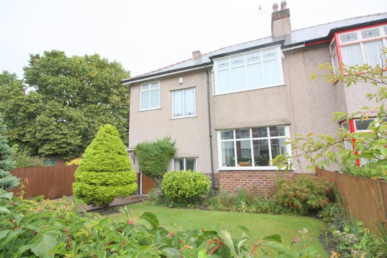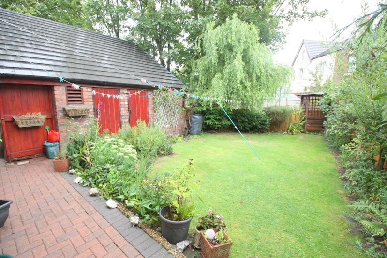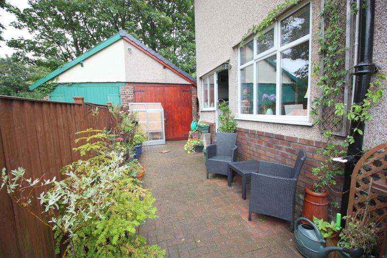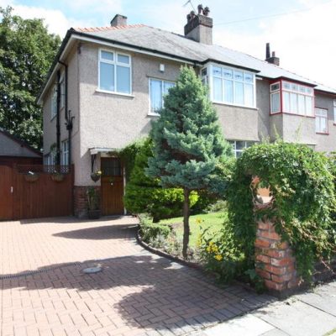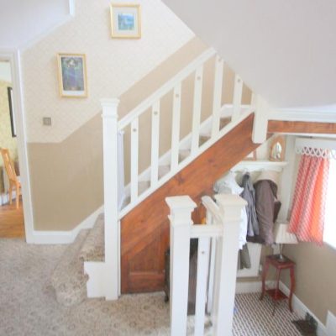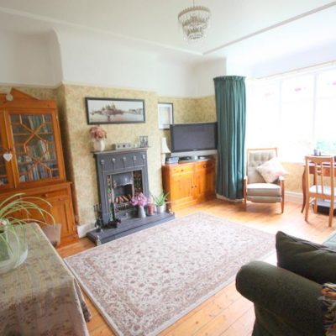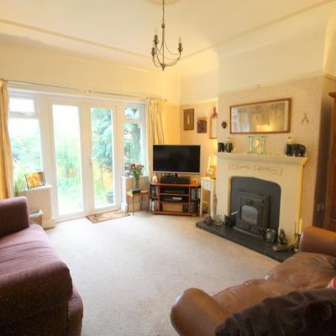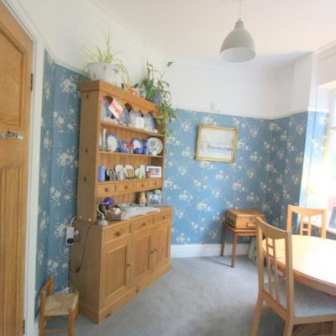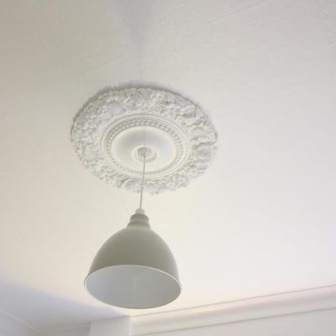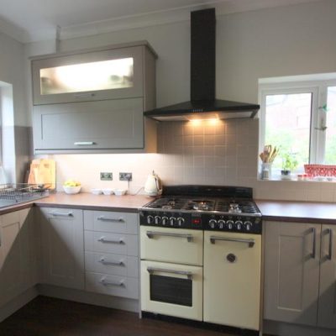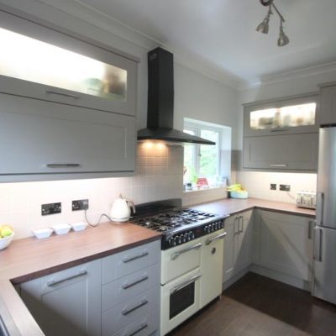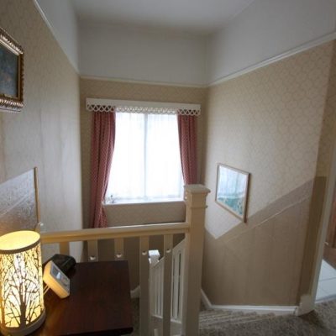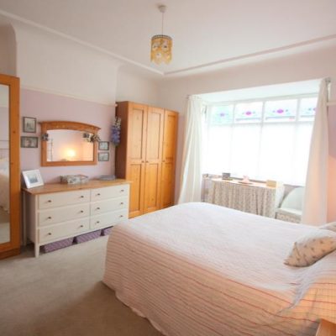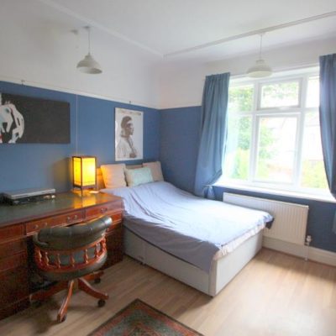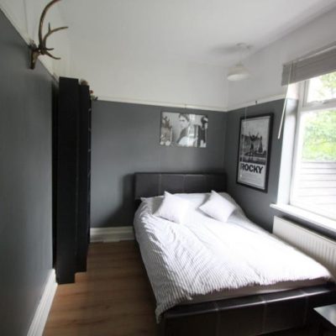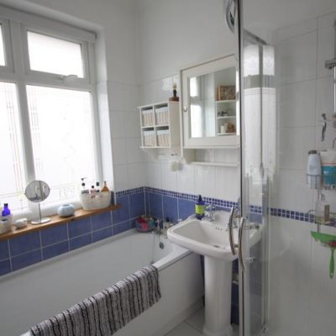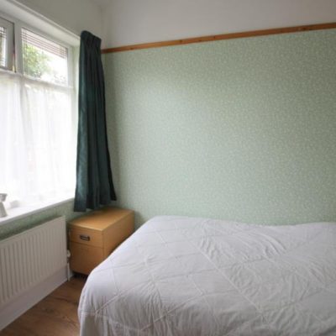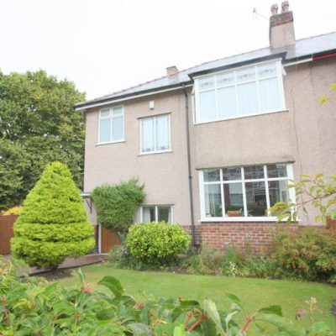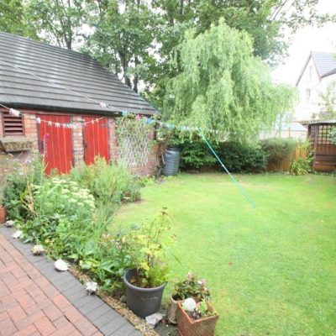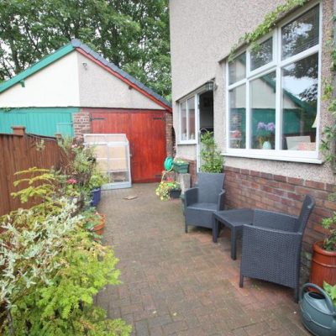Property Summary
Do you want to live in a CHARACTERFUL 4 BED Semi Detached Property, in an area which has Top Ranked Schools and is near to the Seafront, Golf Clubs and within easy commute to Liverpool and the Motorway networks?BERKELEY SHAW are pleased to present this COMFORTABLE and COSY FAMILY HOME conveniently located within short walking distance of CROSBY VILLAGE and BLUNDELLSANDS TRAIN STATION. There are also local picturesque parks for strolling and taking the dog for a walk in.
This well proportioned accommodation, which benefits from central heating and double glazing, comprises of split level hallway, 3 reception rooms, and kitchen to the ground floor. To the first floor there are 4 bedrooms a family bathroom and WC.
The rear garden is laid to lawn with plants, shrubs and patio area. The front has a driveway with parking for a couple of vehicles and access to a garage.
Offers Over £300,000
Please call us now to arrange your early viewing.
Full Details
Vestibule 3.9 x 1 2
Feature front door, meter cupboard, UPVC double glazed feature lead light window to front, radiator
Hall 4.1 x 3.6
UPVC double glazed lead light window to side, picture rail, storage cupboard housing plumbing for washing machine, radiator, stairs to first floor.
Front Lounge 5.1 x 4.0
UPVC double glazed box bay window to front, Victorian reproduction cast iron surround with tiled inset. open fire with tiled hearth. picture rail, feature rose ceiling, stripped floor boards, radiator
Sitting Room 4.3 x3.9
UPVC double glazed french doors with UPVC double glazed window to side, feature fire surround, tiled inset with log burner, picture rail, feature rose ceiling, radiator
Dining Room 2.9 x 2.7
UPVC double glazed window to side with lead light transoms. picture rail, radiator. Vendors have a cast iron fire surround in store for this room.
Kitchen 4.1 x 2.4
UPVC double glazed window to rear and side, Range of modern high and low level units, inset sink with drainer, mixer taps, integrated dishwasher, space for range cooker, extractor fan, space for fridge/freezer, Amtico wood effect flooring, radiator, UPVC double glazed barn style door to side. Kitchen installed November 2015.
Landing
Turned staircase, UPVC double glazed lead light window to side.
Bedroom 1 5.2 x 3.6
UPVC double glazed box bay with lead light transoms, picture rail, radiator.
Bedroom 2 4.2 x 4.0
UPVC double glazed window to rear, picture rail. laminate flooring, radiator
Bedroom 3 3.9 x 2.4
UPVC double glazed to rear, picture rail, laminate flooring, radiator
Bedroom 4 2.8 x 2.7
UPVC double glazed window with lead light transoms, Vokera combi boiler housed in a fitted cupboard, access to storage and loft.
Bathroom 2.1 x 1.9
UPVC double glazed frosted windows including acid etched panels to front and side, panelled bath, shower cubicle with electric shower, pedestal wash basin, radiator, fully tiled walls and floor.
Separate W/C
UPVC double glazed frosted window including acid etched panels, low level W/C, Fully tiled walls.
Garage
Double wooden doors, electric laid on, substantial storage including ceiling level storage, newly tiled garage roof February 2016
Rear Garden
Laid to lawn, well established borders with shrubs, bushes and trees, blocked paved patio, outside tap, security lights, brick outbuildings W/C and potting shed.
Front Garden
Laid to lawn, well established borders with shrubs, bushes and trees, blocked paved drive, parking for several cars
Property Features
- 4 BEDROOMS
- FRONT LOUNGE
- SITTING ROOM
- DINING ROOM
- MODERN KITCHEN
- BATHROOM
- GARAGE
- GARDENS FRONT AND REAR
- SPLIT LEVEL HALL
- IDEAL LOCATION

