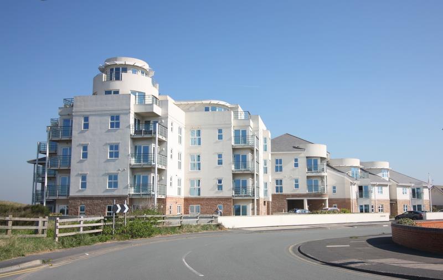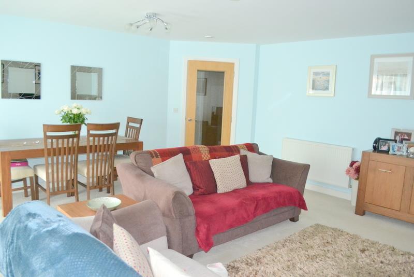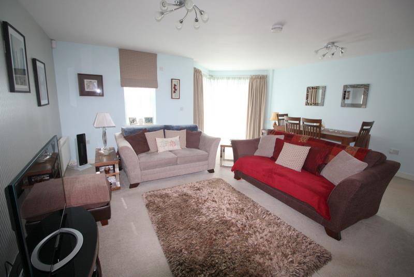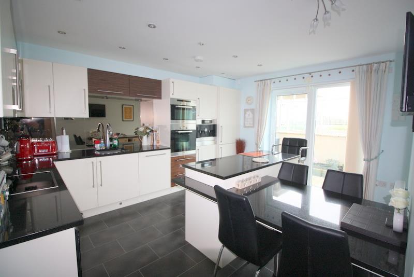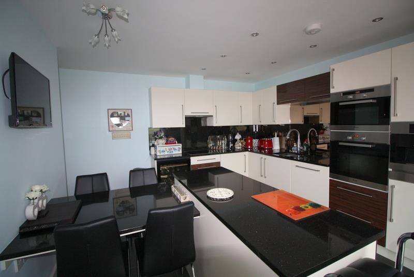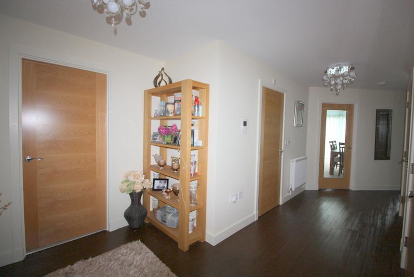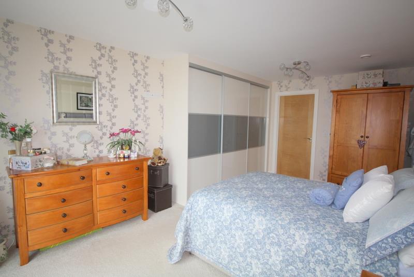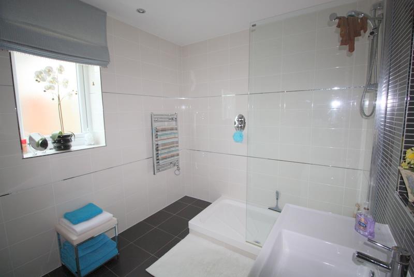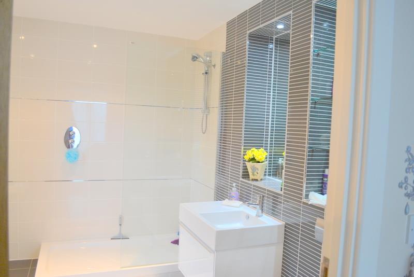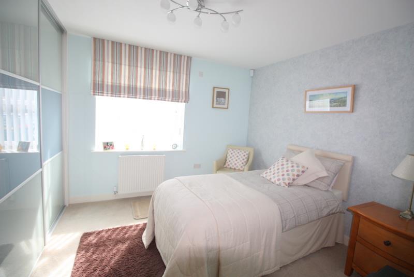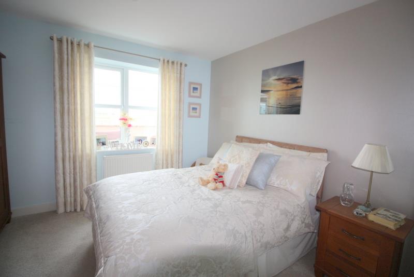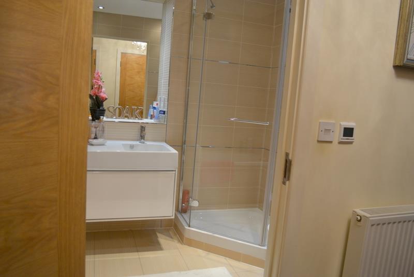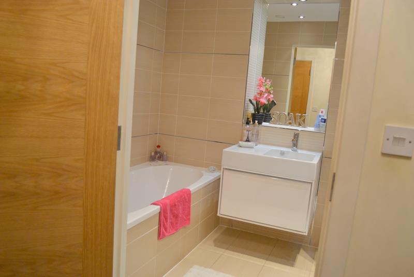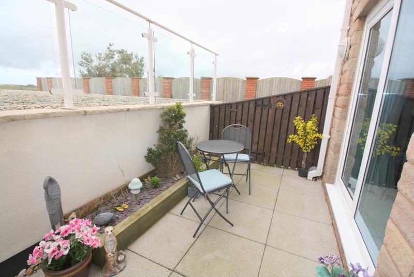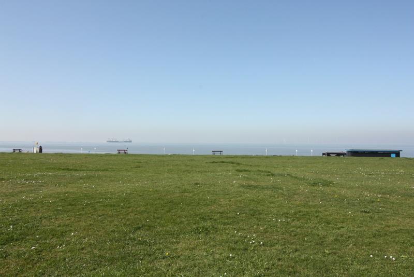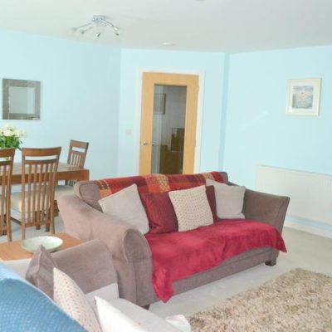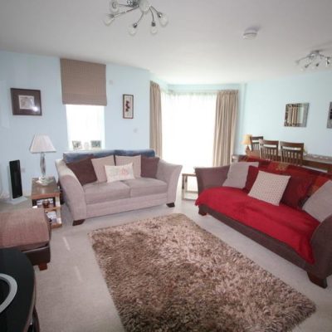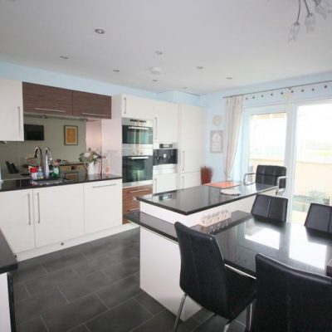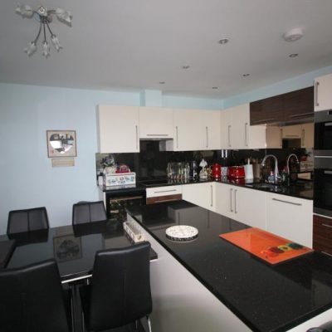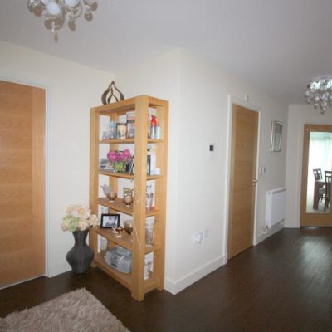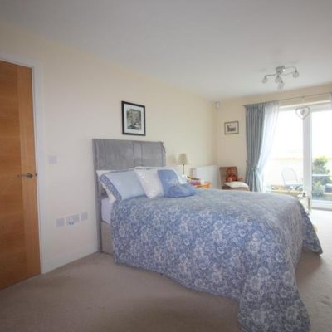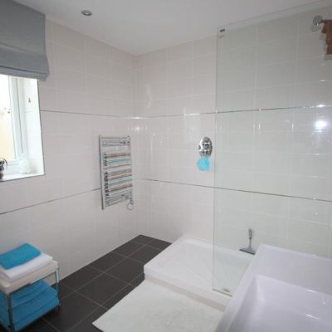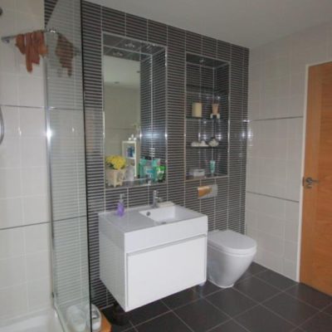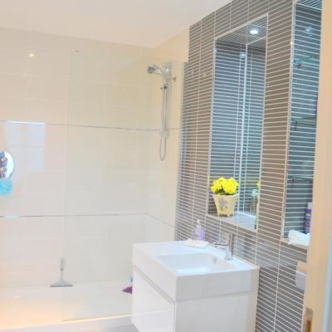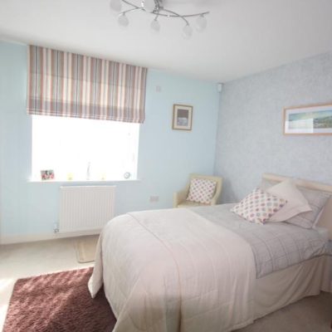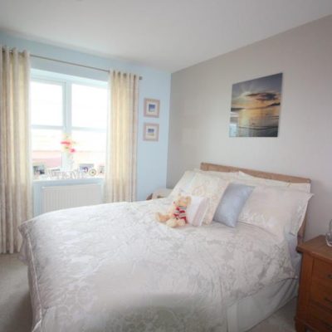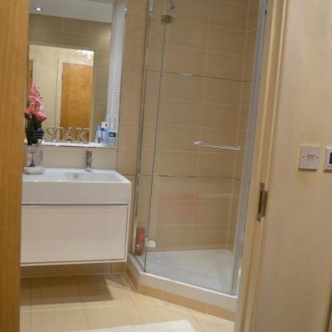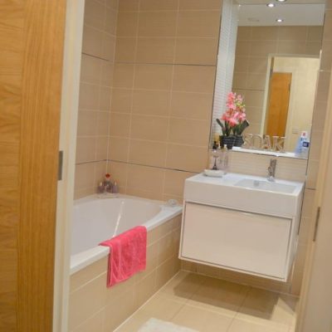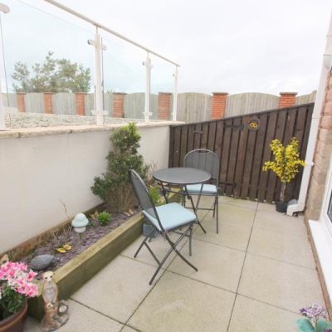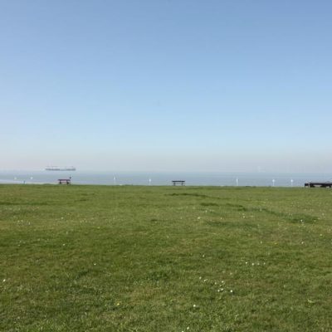Property Summary
BERKELEY SHAW PRESTIGE are pleased to offer an opportunity to acquire an IMMACULATE GROUND FLOOR apartment situated on the seafront with views over the West Lancs Golf Club and its own private terrace. The property is within easy reach of the SEA FRONT, BEACH and Hall Road railway station.The property benefits from 3 DOUBLE BEDROOMS, including one with a sizeable en-suite, a utility area, kitchen and spacious Lounge/Diner. There is also a breakfast space within the kitchen area, which leads out on to a private terrace. The property benefits from a family bathroom and plenty of storage.
Externally there is a designated private parking space in the underground car park, visitor parking as well as communal gardens.
This well maintained property also benefits from a long lease and a reasonable service charge.
Please contact Berkeley Shaw Prestige to arrange your early viewing.
Full Details
Reception Hall 3.5 x 1.1
Meter cupboard and storage, wall mounted video entry system, radiator, Amtico flooring.
Utility Area
Stainless steel sink with drainer and mixer tap, plumbing for washing machine, space for tumble dryer.
Lounge 6.6 x 5.6
UPVC double glazed full length windows to front, UPVC double glazed door to front, radiator x 2.
Kitchen/Breakfast Area 4.4 x 4.3
UPVC double glazed patio door to private terrace overlooking West Lancs Golf Course. Range of high and low level units housing a Potterton boiler, inset stainless steel sink with mixer tap, granite work surfaces with granite slash backs, granite table, all appliances are Miele and include a integrated ceramic electric hob with extractor hood, integrated electric double oven, integrated microwave, integrated coffee maker, integrated fridge, integrated freezer, integrated wine cooler, integrated dishwasher, radiator, inset lights, tiled floor,
Private Terrace
Terrace overlooking West Lancs Golf Course with steel handrail and glass inset, patio area with boxed borders with shrubs.
Bedroom 1 6.1 x 3.4
UPVC double glazed patio door to private terrace, range of fitted wardrobes, radiator.
En-suite 3.05m x 2.13m.
UPVC double glazed frosted window to side, vanity washbasin with a cupboard below, fitted mirror above, glass shelving, double walk in shower cubicle with mains shower, low level W/C, chrome ladder style towel rail, inset lights, fully tiled wall and floor.
Bedroom 2 3.4 x 3.1
UPVC double glazed window to front, radaitor
Bedroom 3 3.2 x 3.1
UPVC double glazed window to front, range of fitted wardrobes, radiator.
Bathroom
Vanity washbasin with a cupboard below, fitted mirror above, glass shelving, panelled bath, shower cubicle with mains shower, low level W/C, chrome ladder style towel rail, inset lights, fully tiled walls and floor.
Underground Parking
Allocated car parking space, visitor parking available at the front of the development.
Communal Gardens
Management
We have been advised by our client that the service charges are £1,200.00 per annum, ground rent £250.00 per annum.
Property Features
- 3 DOUBLE BEDROOMS
- LUXURY APARTMENT
- GROUND FLOOR
- PRIVATE TERRACE
- SEA FRONT LOCATION
- EN-SUITE
- LIVING ROOM DINER
- UNDERGROUND PARKING
- HIGH SPECIFICATION

