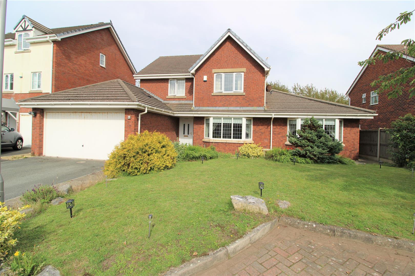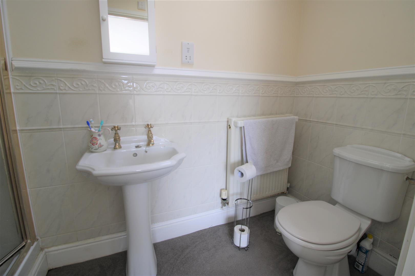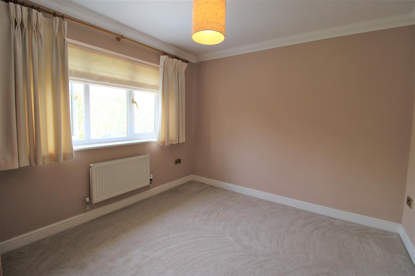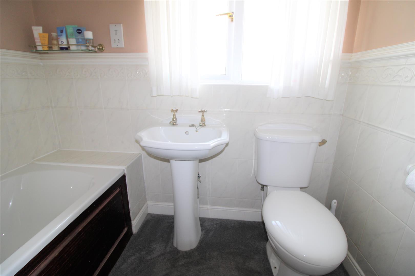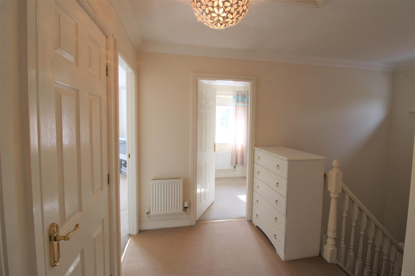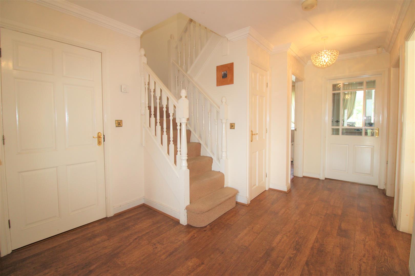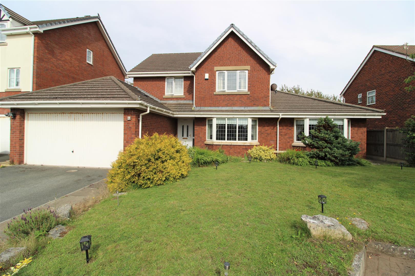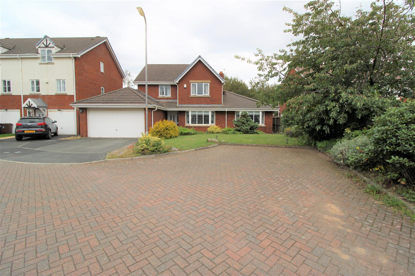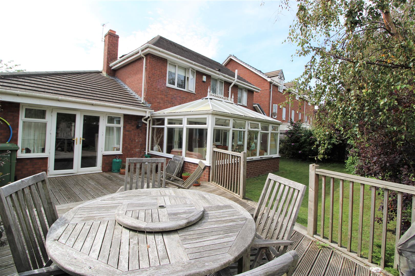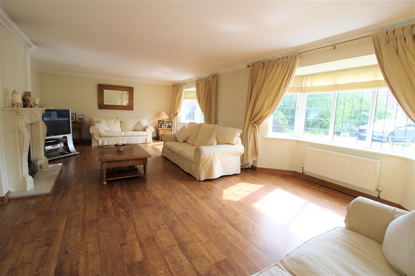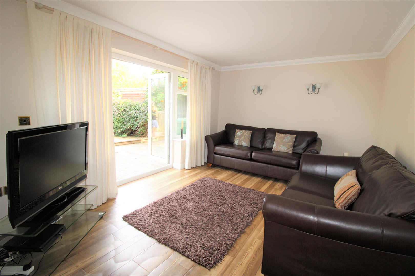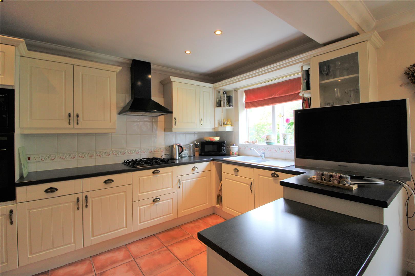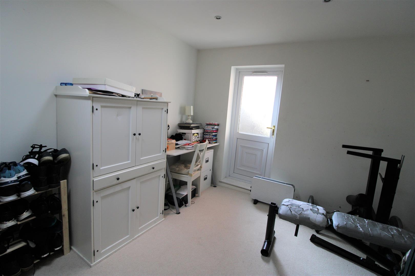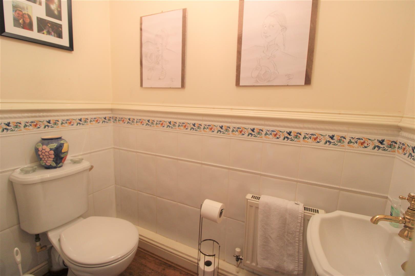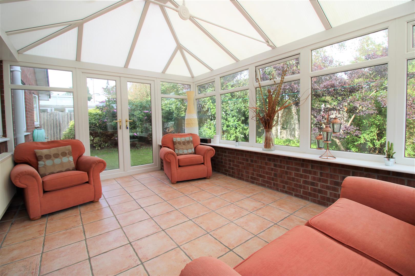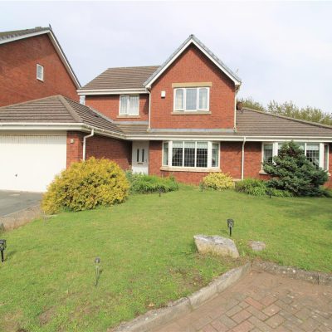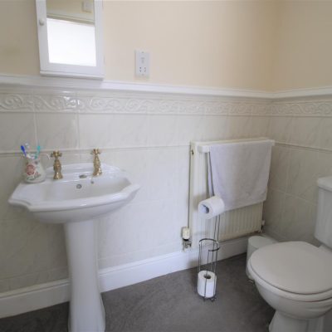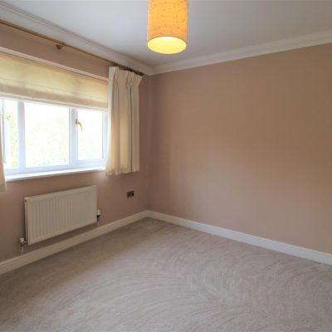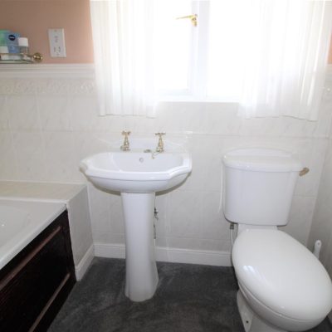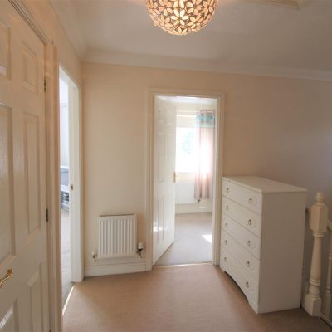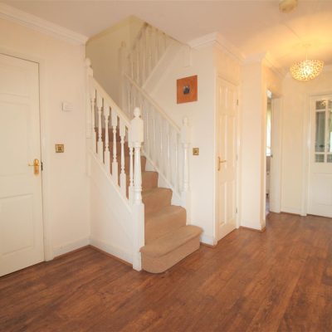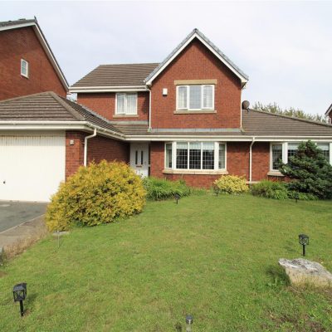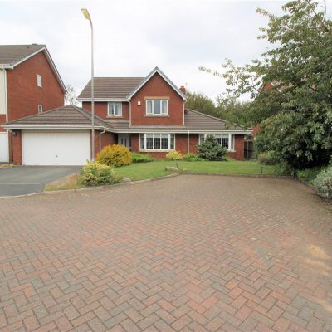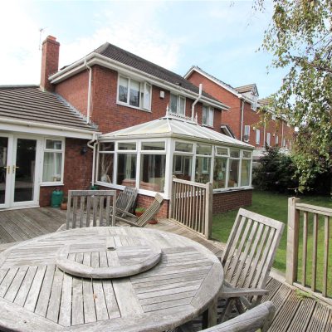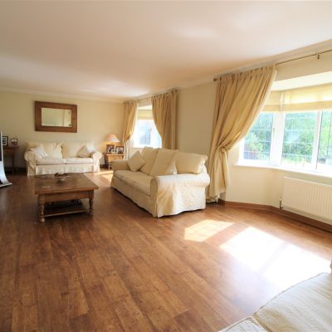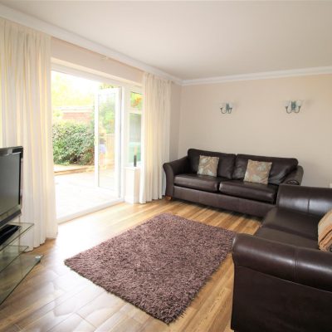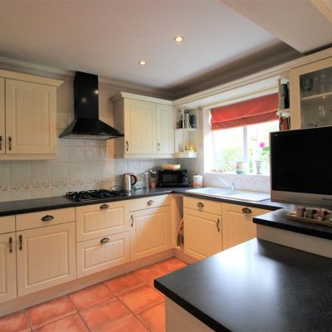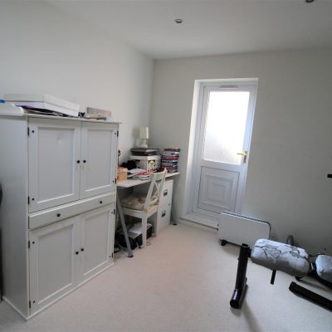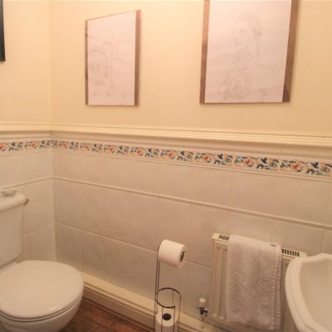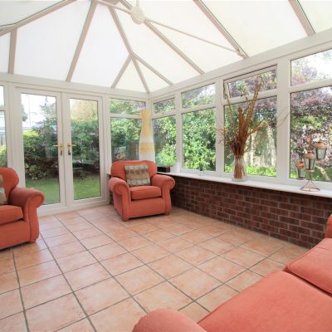Property Summary
Would you like a 4 BED DETACHED FAMILY HOME, located in a cul de sac close to Hightown Village, Hightown Railway station, the seafront and local amenities? This lovely property offers huge internal accommodation comprising of hall, study, lounge, family room, dining room,conservatory, office, kitchen-diner, utility room and wc to the ground floor. On the first floor there are 4 double bedrooms, 1 with en suite. Outside there is a garage, driveway and gardens to front and rear.Please contact BERKELEY SHAW for a video tour.
Full Details
Hall
UPVC double glazed door and side window, stairs to first floor, storage cupboard under stairs, wood effect flooring, radiator
Study 2.0 x 1.8
UPVC Double Glazed Window, Wood effect flooring, radiator
Lounge 8.53 x 5.13
Two UPVC double glazed bay windows, feature fire surround, marble hearth, coal effect living flame gas fire, wood effect flooring, two radiators.
Family Room 4.5 x 3.23
UPVC double glazed french doors to rear, radiator.
Dining Room 3.35 x 3
UPVC double glazed doors to conservatory, wood effect flooring, radiator.
Office / Rear of garage 4.67 x 2.51
UPVC double glazed door to outside
Conservatory 4.7 x 3.4
UPVC Double Glazed French Doors to rear, tiled floor, radiator
Kitchen / Breakfast Room 4.88 red to 3.02 x 4.19
Two UPVC double glazed windows, range of high and low level fitted units, glass cabinets, post formed work surfaces, 1 1/2 bowl ceramic sink unit with mixer tap, built in 'Neff' oven, 4 ring gas hob with extractor fan, integrated fridge/freezer, tiled walls, tiled floor.
Utility Room 2.13 x 1.73
UPVC double glazed door to outside, low level fitted units, stainless steel sink unit with drainer board and mixer tap, plumbed for washing machine, space for tumble dryer, wall hung boiler.
WC
Tiled to dodo height, wall hung wash basin, low level wc, wood effect flooring, radiator.
First Floor
Landing 2.87 x 1.7
Airing cupboard, radiator.
Bedroom 1 4.24 x 3.56
UPVC double glazed window, built in wardrobes to one wall, fitted dressing table, chest of drawers and bedside tables, radiator.
En Suite
Velux window, walk in shower cubicle, pedestal wash basin, low level wc, tiled to dado height, radiator.
Bedroom 2 3.28 x 3.02
UPVC double glazed window, radiator.
Bedroom 3 3.4 x 1.93
UPVC double glazed window, radiator.
Bedroom 4 3.1 x 2.16
UPVC double glazed window, radiator.
Family Bathroom 2.11 x 1.93
UPVC double glazed window, white suite comprising of panelled bath with shower over, pedestal wash basin, low level wc, tiled to dado height.
Outside
Front Garden
Drive with parking, laid to lawn, borders with shrubs and bushes.
Rear Garden
Wooden decked area, laid to lawn, borders with shrubs and bushes.
Garage
Partially used as an office but can be converted back, storage.
Property Features
- FOUR BEDROOMS
- ENSUITE
- UTILITY ROOM
- OFFICE
- GARAGE
- GARDENS TO FRONT & REAR

