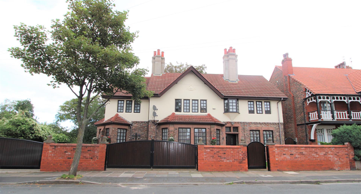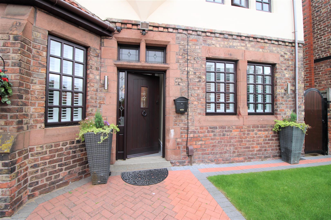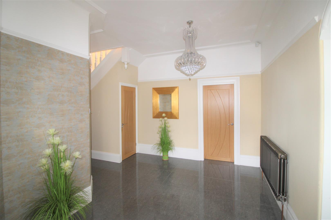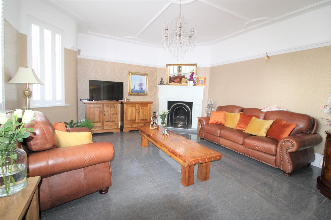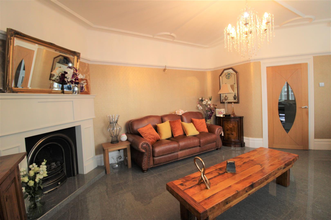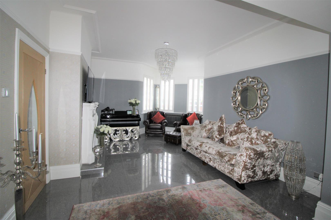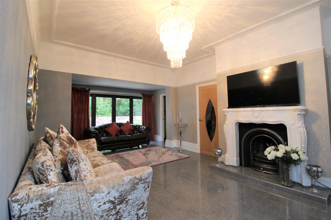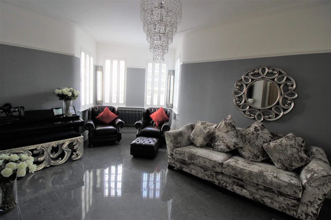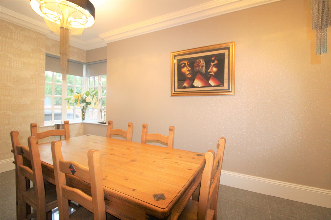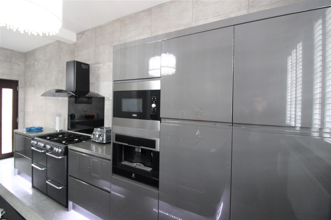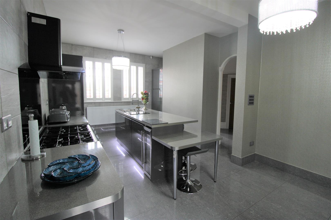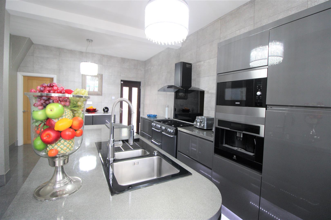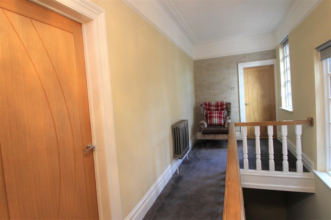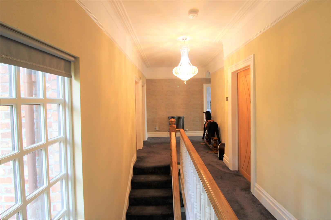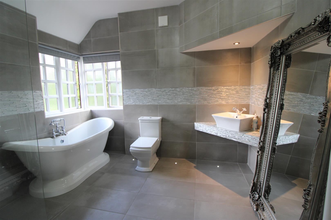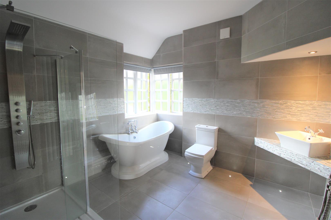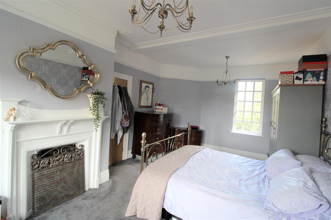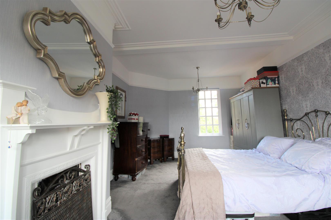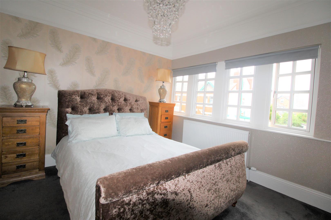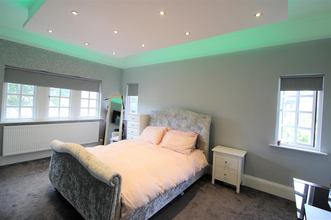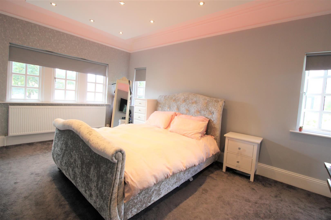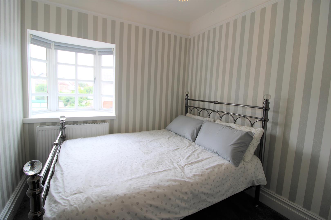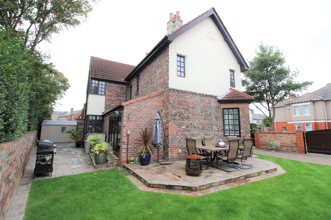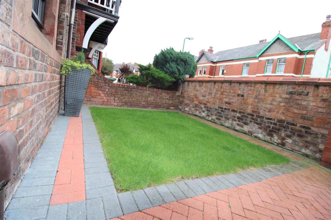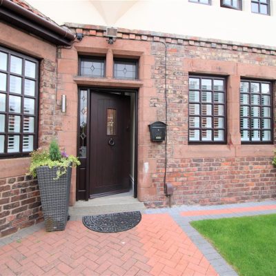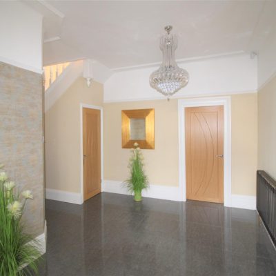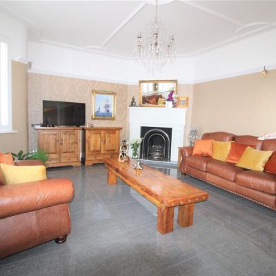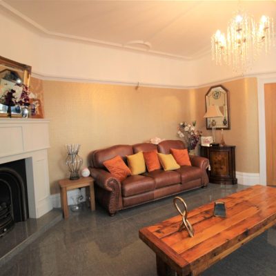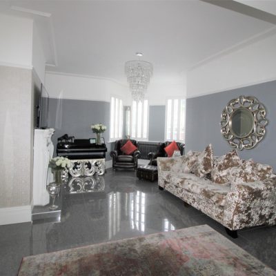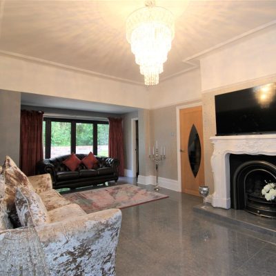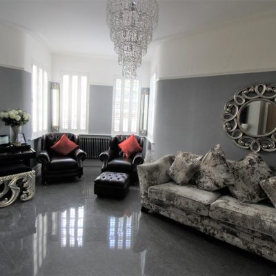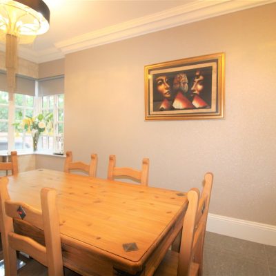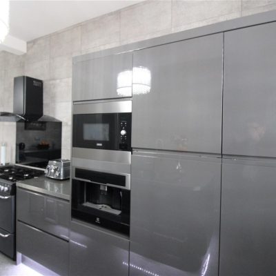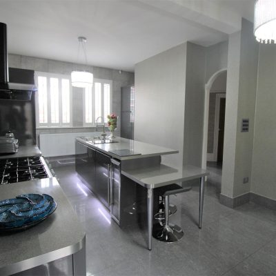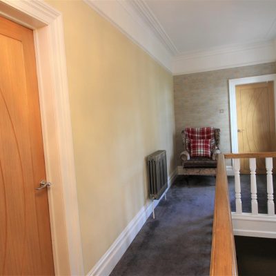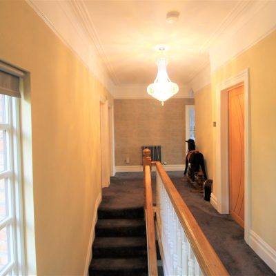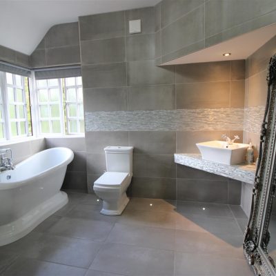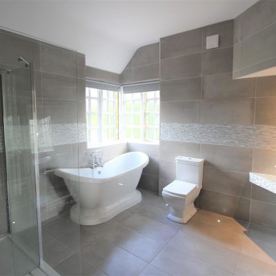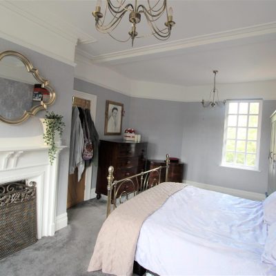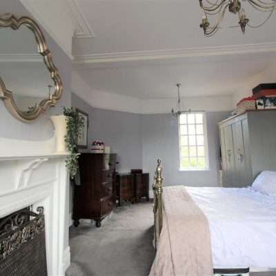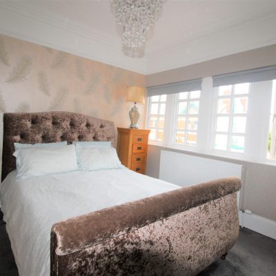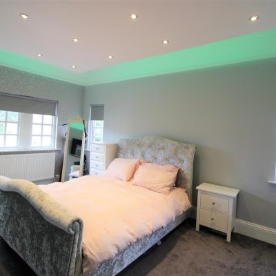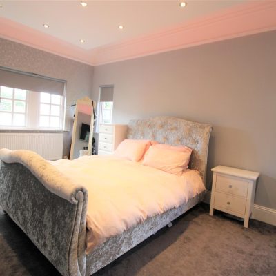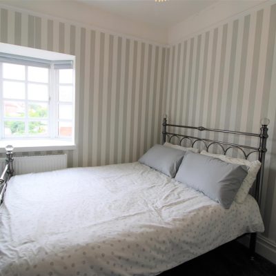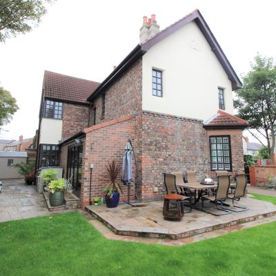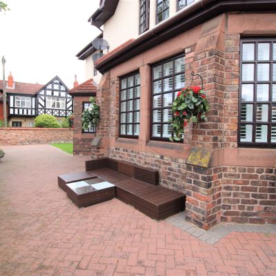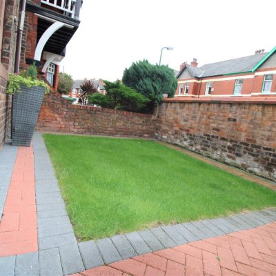Property Summary
This DETACHED EXECUTIVE HOME has the WOW Factor....A 4 BEDROOM property in the heart of Crosby, has been IMPRESSIVELY and IMMACULATELY upgraded to suit a family who want TRADITION and LOCALITY.
Not overlooked, this property is within a very short walk to the prominent schools in the area.
The property benefits from Porch, Entrance Hallway, WC, Kitchen, Lounge, Living Room, and Dining Room to the Ground Floor. To the First Floor there are 4 Double Bedrooms and 2 Family Bathrooms.
Externally there are impressive Private Lawns with Entertainment Area and Courtyard.
Contact us on 0151 924 6000 to arrange a Viewing
Full Details
External
Impressive laid to lawn gardens and block paved driveway with seating area, BBQ area, entertaining area and rear courtyard. Tradional electric lamppost
Porch 1.5 x 1.2
gloss tiled floor, meter cupboard
Entrance Hall 4.5 x 3.2
gloss tiled floor, 2 x traditional radiator
WC 0.7 x 1.5
gloss tiled floor, low level WC, basin
Kitchen 6.0 x 3.6
Assortment of gloss wall and base units, island with seating and breakfast bar, integrated microwave, coffee machine,fringe, freezer range gas cooker, oven, extractor hood/fan, tiled walls, gloss tiled floor, hot tap, mixer tap with double basin,radiator,UPVC Double Glazed Windows with shutter blinds,
Living Room (to front) 5.8 x 4.7
gloss tiled floor, radiator, wrought iron first surround of gas fire, 4 x UPVC double Glazed Windows with shutter blinds,
Lounge (to side) 4.8 x 8.3
Corner UPVC windows, traditional radiator gloss, tiled floor, wrought iron fire surround of gas fire, Aluminium brushed bi-fold doors to rear courtyard, access to plant room
Storage/Plant Room
Cloak room, Boiler, and water heating system
Dining Room (rear) 5.7 x 3
Corner french timber windows, traditional radiator, gloss tiled floor
Landing
Gallery landing with UPVC Double Glazed Window, Traditional radiator x 2
Bathroom 1 3.1 x 2.9
gloss tiled floor, tiled walls, free standing bath, walk in power shower, corner french timber windows, low level wc, basin with mixer tap, traditional radiator
Bathroom 2 2.9 x 2.4
tradtional tiled floor, tiled walls, walk in power shower, french timber windows, low level wc, pedestal wash basin, traditional radiator
Bedroom 4 3.5 x 2.6
French timber half bay Window, radiator
Bedroom 3 6.1 x 3.6
French timber half bay Window, radiator, open fire with timber surround
Bedroom 2 4.8 x 3.7
French timber Windows, radiator
Bedroom 1 5.2 x 3.4
French timber Windows, radiator, inset lighting with multi coloured lighting function
Property Features
- EXCEPTIONAL FINISH
- 4 DOUBLE BEDROOMS
- 2 FAMILY BATHROOMS
- 3 RECEPTION ROOMS
- PRIVATE & GATED SITE
- GLOSS KITCHEN

