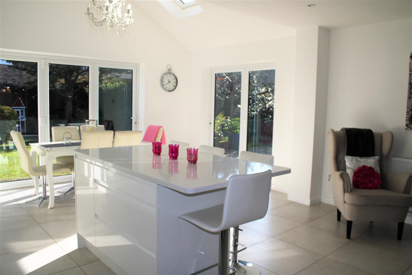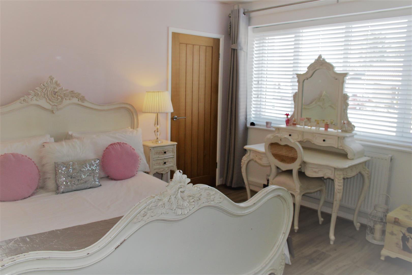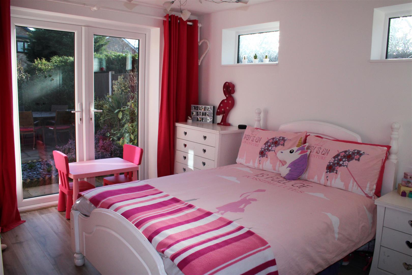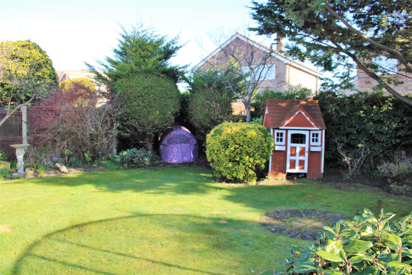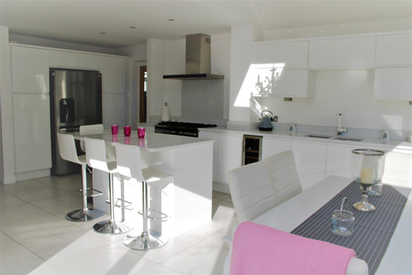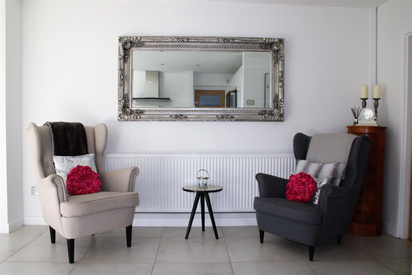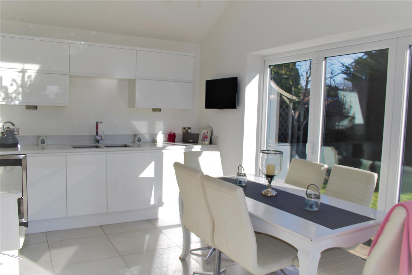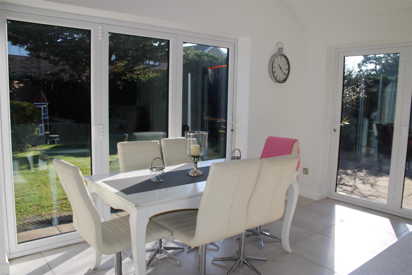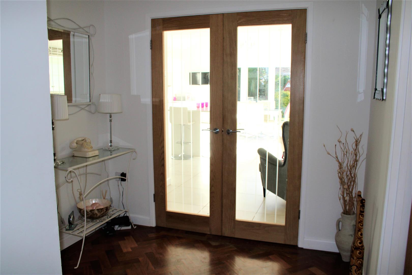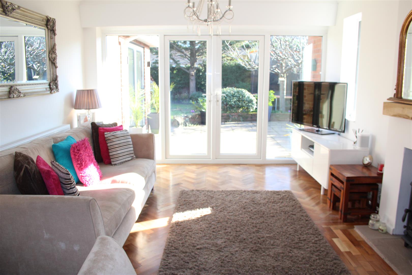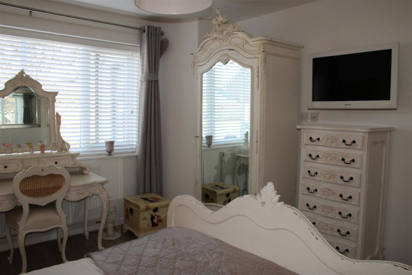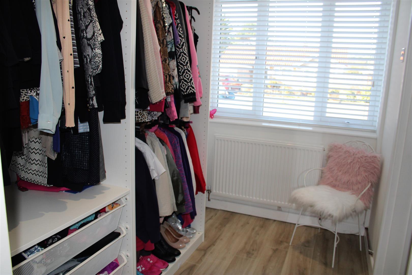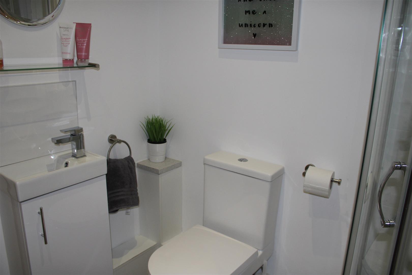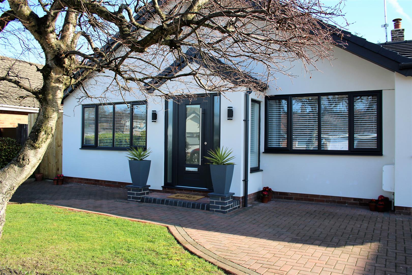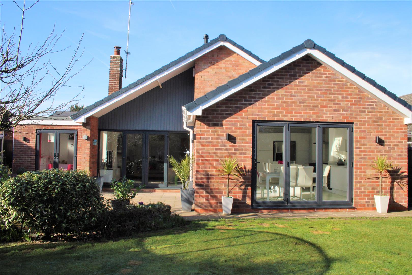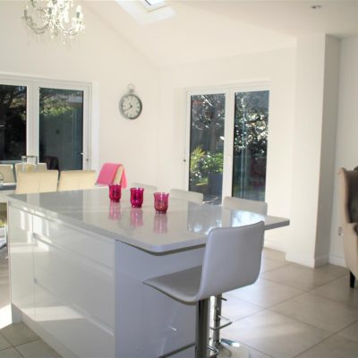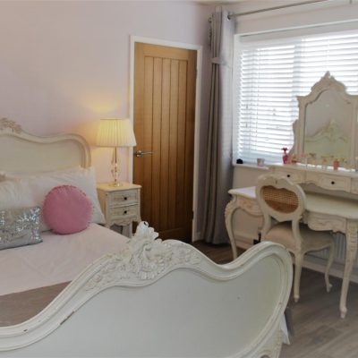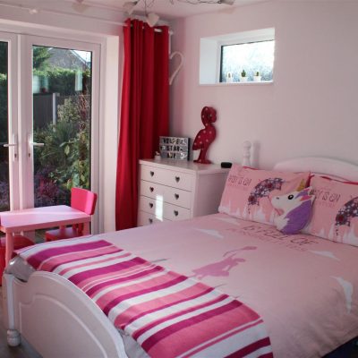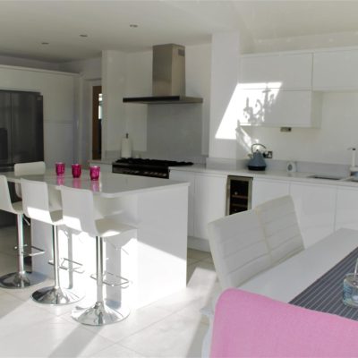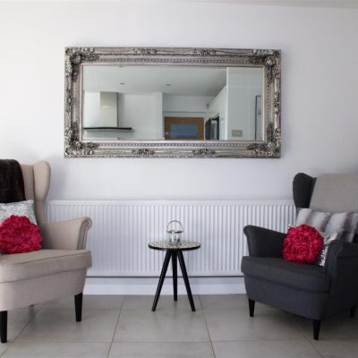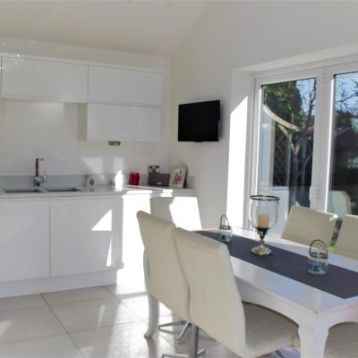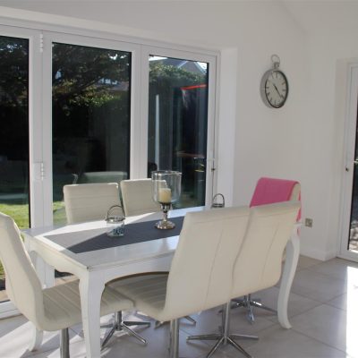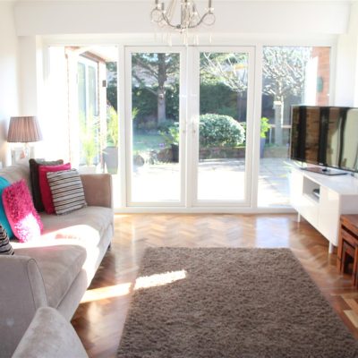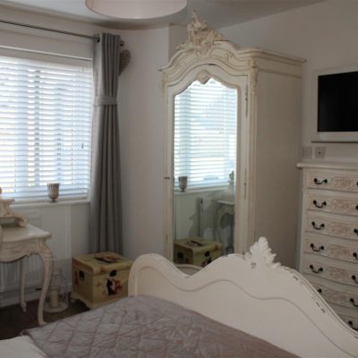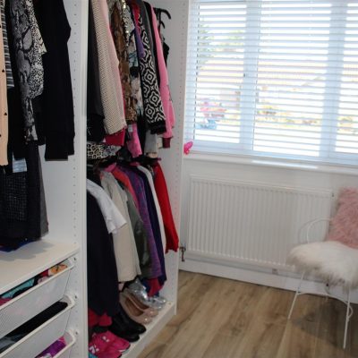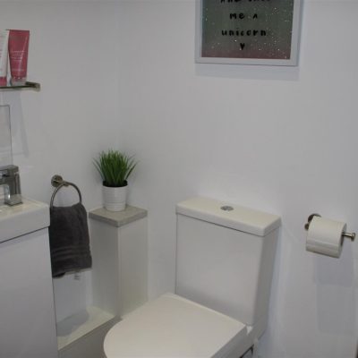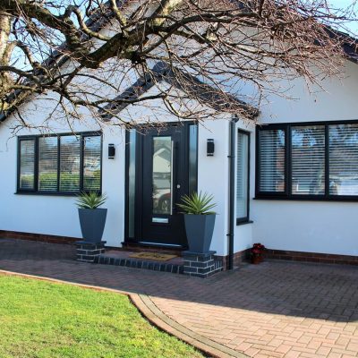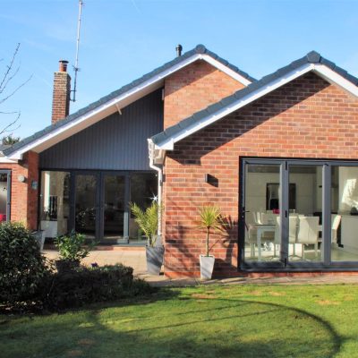Harington Road, Formby, Liverpool
Property Summary
BERKELEY SHAW PRESTIGE are delighted to market this stunning detached true bungalow that has been extended and redesigned by the current owners, offering a high quality finish throughout. The bungalow is set in lovely gardens, close to the Freshfield Railway Station, local schools and the National Trust Pinewoods Nature Reserve.Full Details
Entrance Hallway
UPVC door into the spacious entrance hallway with feature parquet flooring. There is a useful cloaks cupboards and access to the partially boarded loft that has power and light, heating boiler and a Velux window.
Lounge 5.97 x 3.35
A stunning lounge with windows and doors that open on to the patio area of the rear garden. Feature wood burning stove and parquet flooring.
Open Plan Dining Kitchen 7.16 x 4.88
A stunning kitchen living space that has been fitted with a superb range of base, pan and drawer units with complimenting granite work surfaces incorporating a twin stainless steel sink unit with mixer tap. Pull out larder with wine cooler, space for Range cooker with cooker hood above, space for American style refrigerator. LED mood lighting. Built in dishwasher. Tiled flooring throughout this room. Stunning Bi-Folding doors that open onto the rear garden. Door to utility area.
Utility Area (Side Porch)
Fitted with base and wall units with a stainless steel sink unit. Space for washing machine and tumble dryer. Tiled flooring. Double glazed doors to front and rear.
Master Bedroom 4.22 3.63
Double glazed window to front. Built in cupboard. Laminate flooring.
Dressing Room 3.28 x 1.88
Double glazed window to front. Laminate flooring. Door to ensuite.
Ensuite Jack 'N Jill Shower Room
A luxury fitted Jack N Jill shower room fitted with a suite comprising shower cubicle with electric shower, wash hand basin into vanity unit and WC. Laminate flooring.
Bedroom Two 3.51 x 3.18
Double glazed window to front. Laminate flooring.
Bedroom Three 3.99 x 3.18
Double glazed window to side and double glazed patio doors opening onto the rear patio. Laminate flooring.
Bedroom Four 3.48 x 2.08
Double glazed window to side. Laminate flooring.
Family Bathroom 2.44 x 2.36
A luxury fitted bathroom with a suite comprising paneled bath with shower over, hand wash basin into vanity unit and WC. Part tiled walls and tiled flooring. Double glazed obscured windows to side.
Outside
There is a single garage with electric up and over door. Power and light. Door to rear. There is also driveway parking.
Gardens
The garden is to the rear of the property and is well maintained, being mainly laid to lawn with mature borders and attractive patio areas.
Property Features
- STUNNING DETACHED HOME
- TRUE BUNGALOW
- RE-DESIGNED THROUGHOUT
- EXCEPTIONAL FINISH
- FOUR BEDROOMS
- BEAUTIFUL FAMILY KITCHEN
- COSY LOUNGE WITH WOOD BURNER
- LUXURY BATHROOM
- JACK N JILL SHOWER ROOM
- WELL MAINTAINED GARDENS




