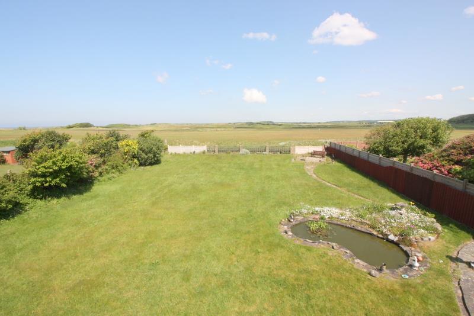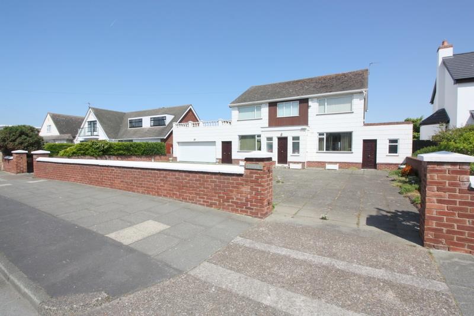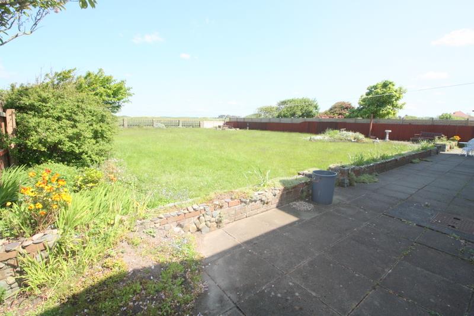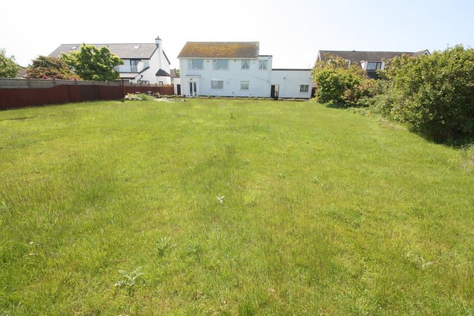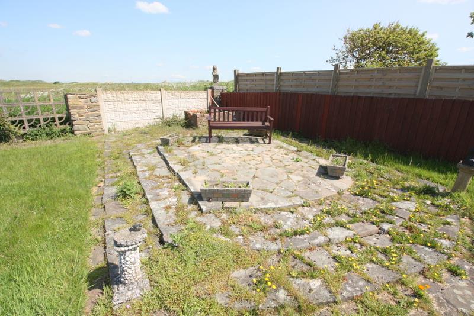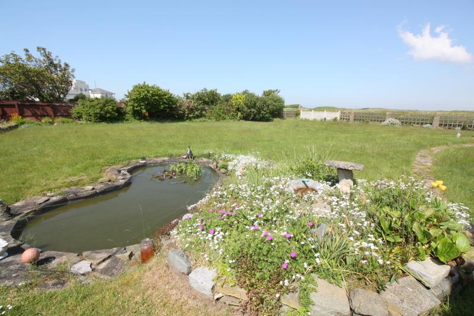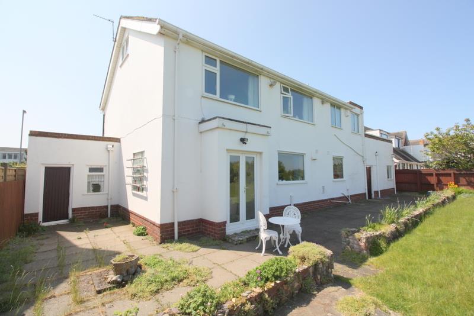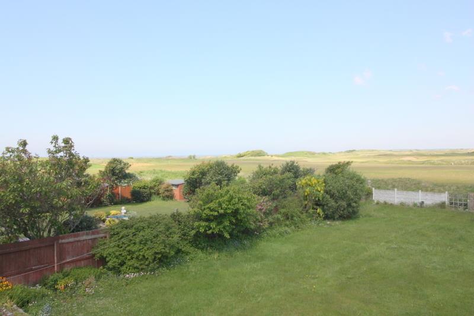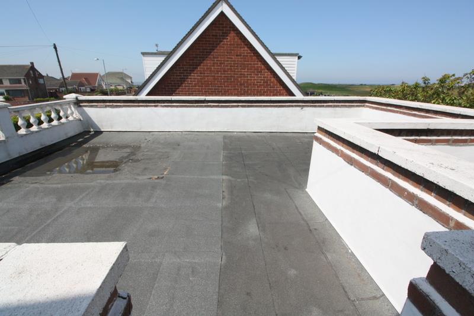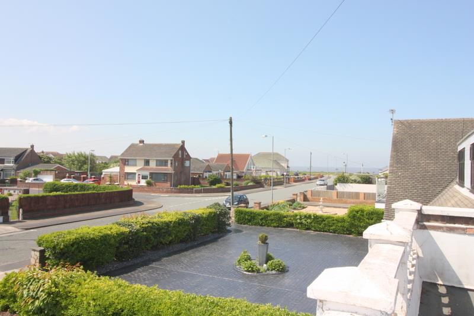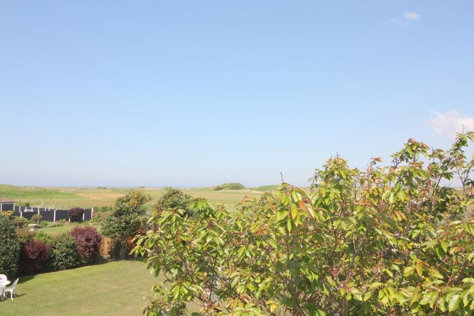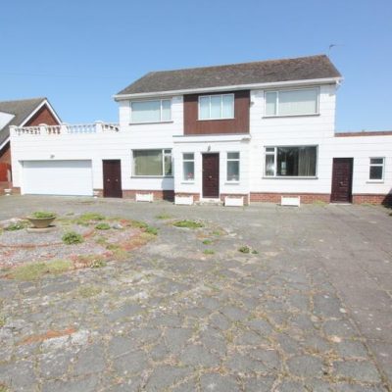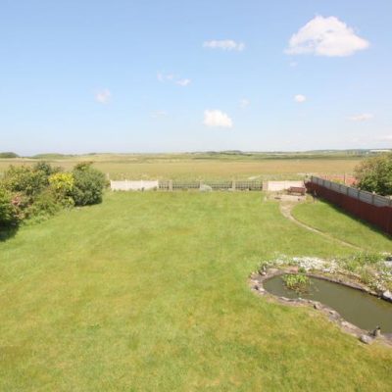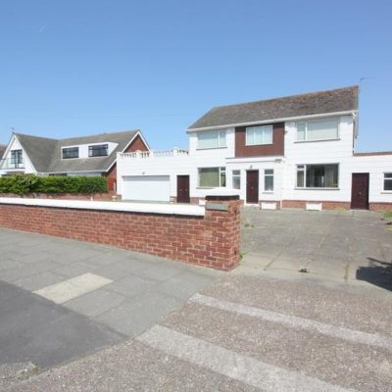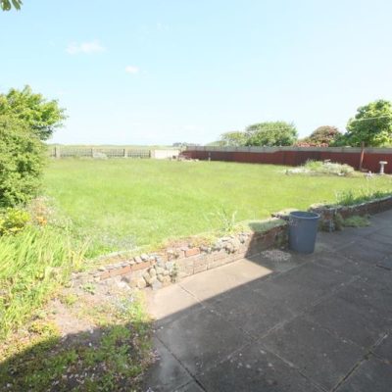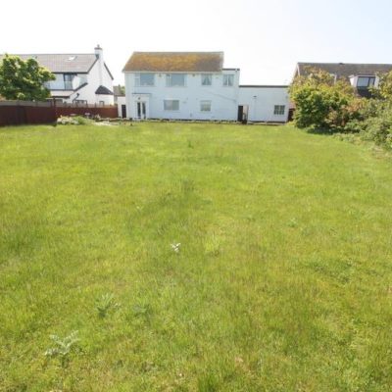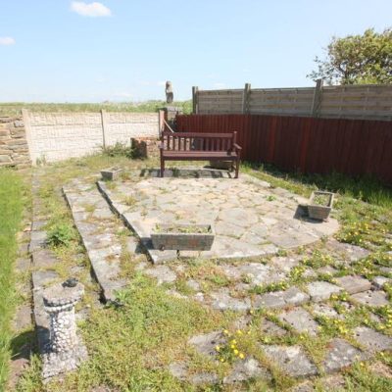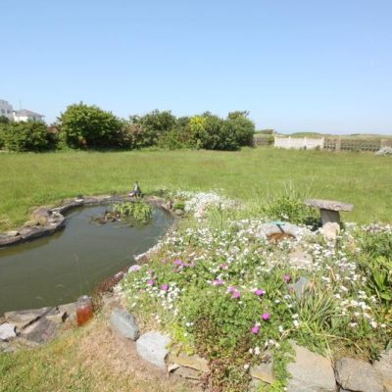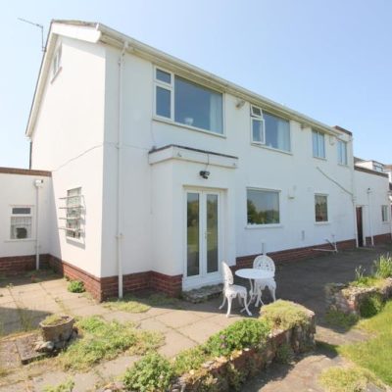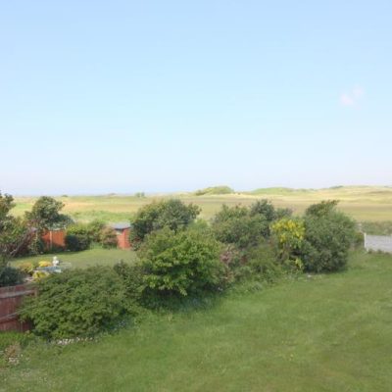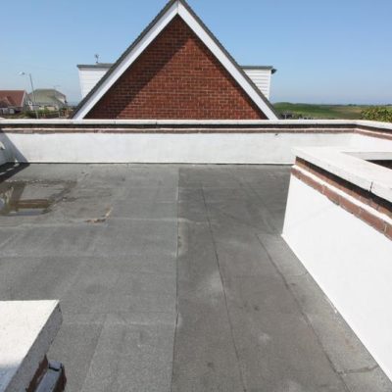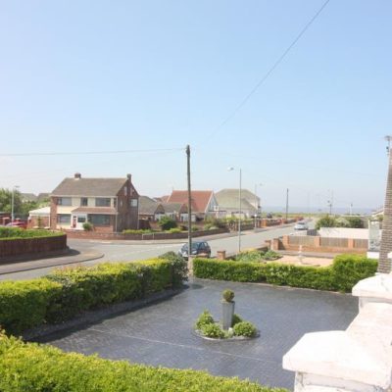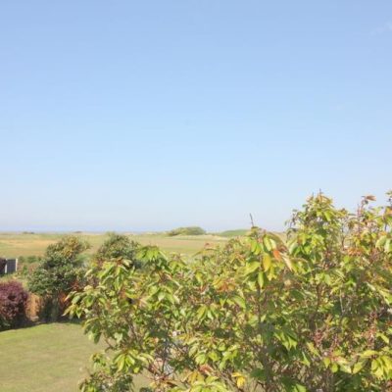Property Summary
BERKELEY SHAW PRESTIGE are pleased to present this THREE/FOUR bedroom detached property in BLUNDELLSANDS which boasts impressive views over WEST LANCS GOLF COURSE and the SEA.The property sits in a plot of approx 1/3 of an acre and is in need of refurbishment. There is however, significant potential given the design of the current building and the plot in general.
The property benefits from double glazing and comprises of porch, hallway, Kitchen/Diner, Large Through Lounge, Dining Room, Utility Room, Downstairs WC, and a Bar/Entertaining area in the garage to the ground floor. To the first floor there are three bedrooms (formerly 4) and a family bathroom. There is access to a balcony which has views over the front and rear of the property.
The rear garden is laid to lawn with plants, shrubs and a patio area. The front has a flagged IN/OUT driveway with parking for several vehicles. This has the potential to be an Executive Dwelling in a highly desirable part of Merseyside.
Please call us now to arrange your early viewing.
Full Details
Porch 2.7 x 1
Wooden entrance door with double glazed windows to front and sides
Hall 4.5 x 2.6
Cloaks area and cupboard under stairs
Dining Room 3.6 x 3.4
Double glazed window to front and internal frosted windows to hall
Lounge 7.8 x 3.3
Double glazed window to front, featured coloured glass window to side and sliding glass toors to rear porch which has double glazed french doors to rear garden
Kitchen Diner 3.8 x 3.3
Double glazed window to rear, range of wall and base units double Belfast sink, electric cooker point and tiled walls
Utility Room 2.2 x 2.1
Double glazed window to rear tiled walls and floor plumbed for washing machine and dish washer sliding door to larder
WC
Frosted window to side low level WC wash hand basin and tiled walls
Landing
Frosted double glazed window to front featured mirrored wall access to loft which we are led to believe is boarded and has windows to two sides. Access door to balcony
Balcony
Large balcony over the double garage with views over the golf links, sand dunes and river beyond
Master Bedroom 6.7 x 3.5
Two double glazed picture windows to rear overlooking West Lancashire Golf course and the river beyond access through archway to dressing area with fitted wardrobes and built in dressing table. This room has the potential to revert back to two bedrooms
Bedroom 2 3.7 x 3.4
Double glazed window to front
Bedroom 3 3.4 x 3.4
Double glazed window to front wash hand basin in vanity unit
Family Bathroom 4.3 x 2.5
Double glazed frosted window to rear, sunken tiled bath, twin sinks set into vanity shelf, walk in shower cubicle, heated towel rail and tiled walls
Rear Garden
Large rear garden laid to lawn with shrubs flower beds and pond. Open aspect over the golf links
Front Garden
Carriage driveway with parking for several cars and flower beds. Access to rear via double wooden doors
Double Garage
with Power and light
Property Features
- Sea Views
- Large plot
- 3 Bedrooms
- Golf Course Views
- Balcony
- In/Out Driveway
- Large Garden
- Garage
- Bar Area


