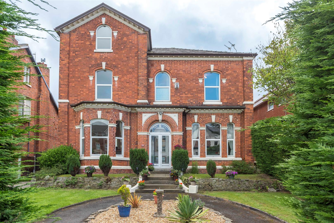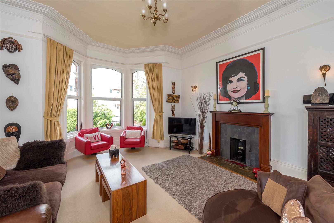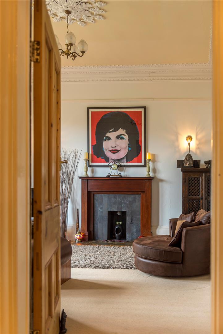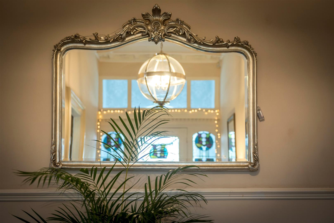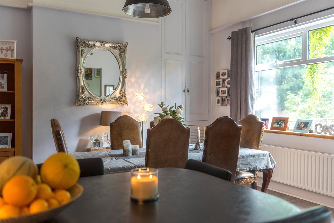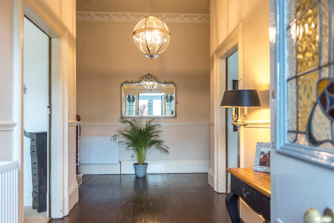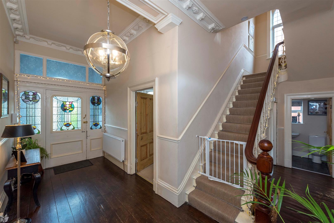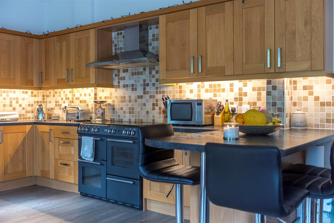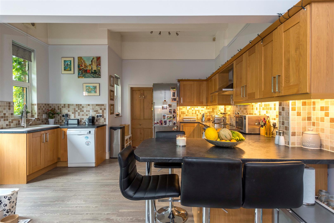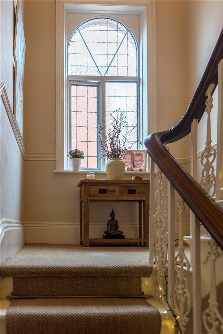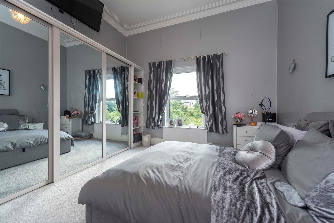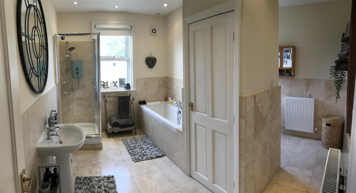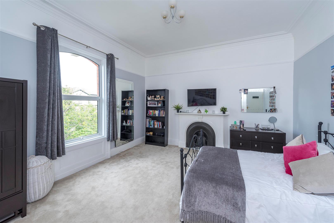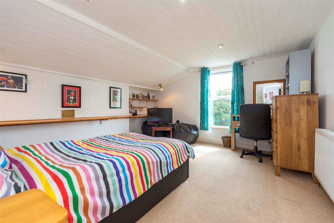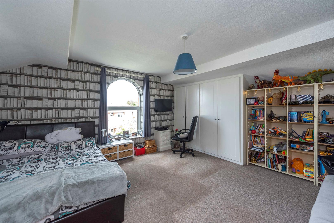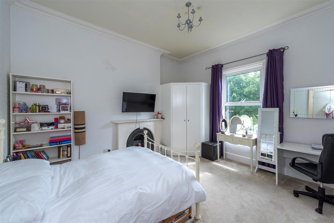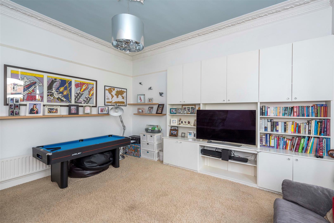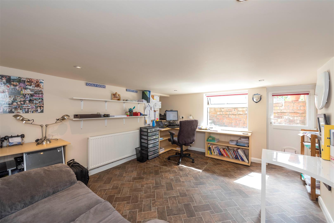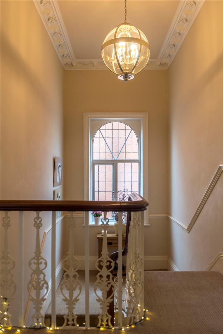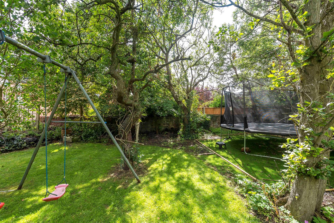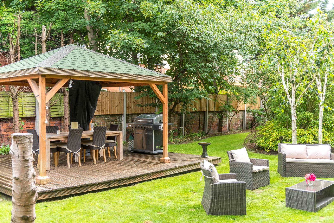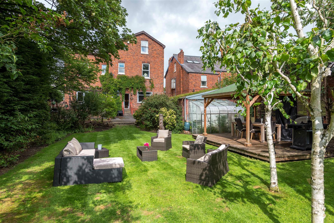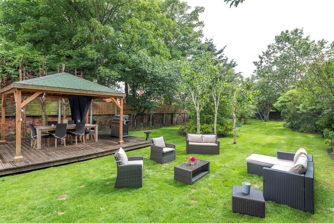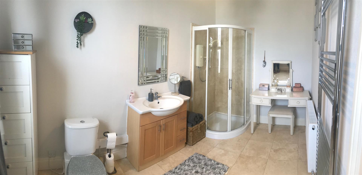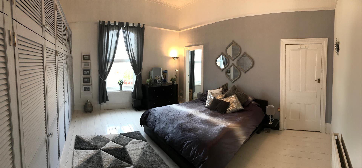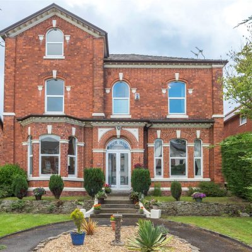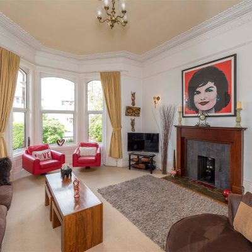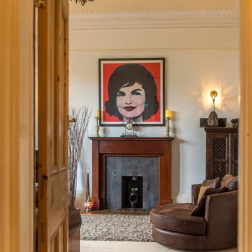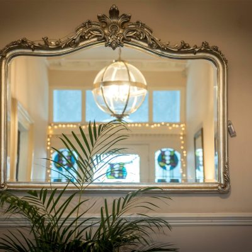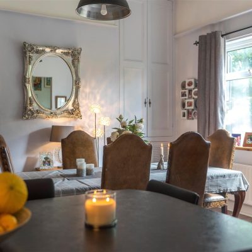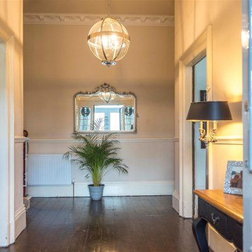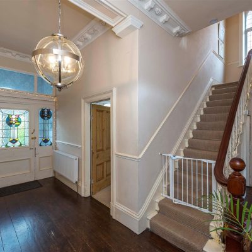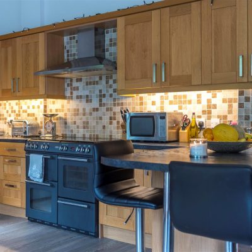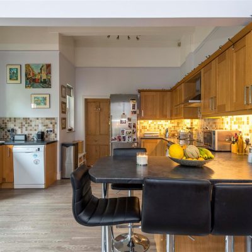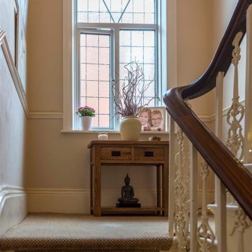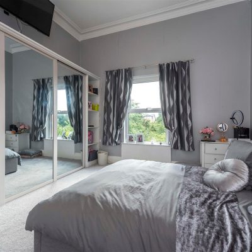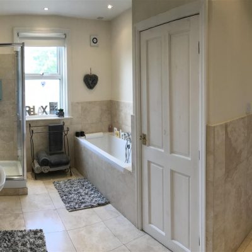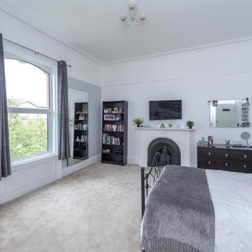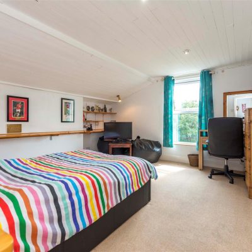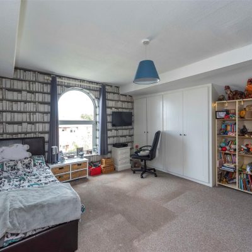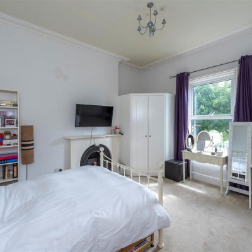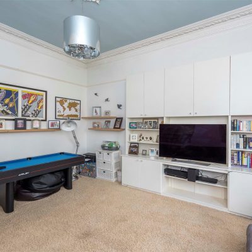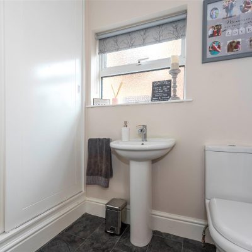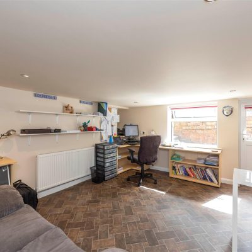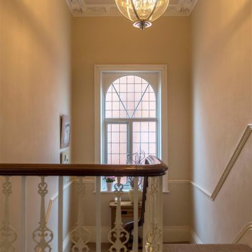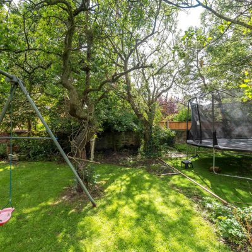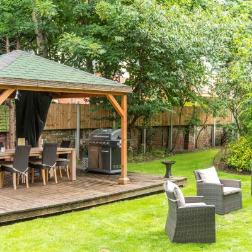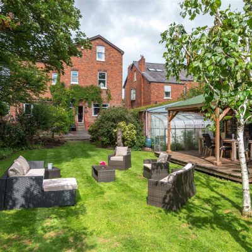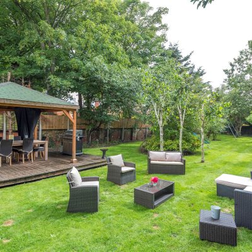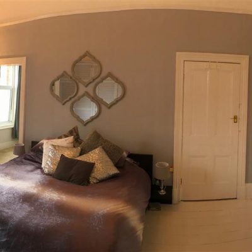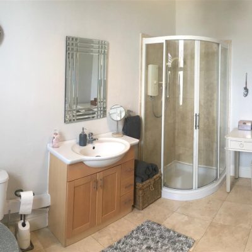Property Summary
BERKELEY SHAW are delighted to bring to market "BROOK HOUSE" this exceptional 6 BED DETACHED property which ticks all of the boxes for a FAMILY buying their forever home.Located close to the heart of Southport, and within walking distance of the town centre, beach, amenities and all leisure attractions, this property is a must see for those in a position to buy such an EXECUTIVE CLASS property.
The property boasts several floors including, basement, ground, 1st and 2nd floors, driveway, a detached garage and impressive grounds both to the front and rear of the property.
This is a must see for those who are up-sizing and looking for that dream home.
Call Berkeley Shaw on 01704651000 to request a video tour and make a viewing.
Full Details
Basement
Foyer 4.9 x 2.1
Study 4.1 x 3.5
UPVC Double Glazed Window, Radiator
Pantry 2.3 x 2.1
Assortment of units and shelving
Storage Room
Laundry/Utiltiy Room 4.3 x 3.9
Window, Combi Boiler, Water Tank, Plumbing for Washing Machine
Porch 2.1 x 1.3
UPVC Double Glazed Window and Doors, Tiled floor
Ground Floor
Timber floors throughout
Entrance Hall 5.6 x 2.2
Timber floor, lead lined windows, alarm, 2 x radiators
Front Reception (Left) 5.7 x 4.8
UPVC Double Glazed Bay Window, Slate effect Fire Surround,
Front Reception (Right) 5.3 x 4.6
UPVC Double Glazed Windows, Radiator
Rear Reception (Snug) 4.3 x 3.9
UPVC Double Glazed Patio Doors to decking, Timber and Tiled Fire Surround, Radiator
Kitchen Diner 7.7 x 4.4
Assortment of Wall and Base Units, Breakfast bar, Gas Range Cooker and oven, Extractor Hood, Basin, with mixer tap, 2 x Radiators, UPVC Door to rear, 2 x UPVC Double Glazed Window
WC 1.7 x 1.4
Low Level WC, Pedestal Wash basin, Storage, UPVC Double Glazed Window
1st Floor-Landing
Including Half Landing and Feature UPVC Double Glazed Window, Radiator on Full Landing, storage cupboard.
Bedroom 1 (Rear) 4.4 x 3.9
UPVC Double Glazed Window, Feature Fire Place with wrought iron and timber surround, Built in wardrobe, Radiator
Bedroom 2 (Front) 4.9 x 4.5
UPVC Double Glazed Window, Feature Fire Place with wrought iron and timber surround, Radiator
Bedroom 3 5.1 x 4.7
UPVC Double Glazed Window, Built in wardrobe, radiator,
En suite 3.8 x 2.1
Tiled floor, Shower cubicle, Low Level WC, Basin, radiator
Bedroom 4 (Rear) 4.3 x 3.9
UPVC Double Glazed Window, Radiator, Built in wardrobe,
Family Bathroom 3.6 x 2.4
UPVC Double Glazed Window, Shower Cubicle, Bath, partly tiled, storage cupboard
WC 2.1 x 1.1
Low Level WC, Radiator
2nd Floor-Landing 4.2 x 2.1
Shelving, skylight,
Bathroom 3.6 x 2.4
Vinyl floor, Shower over Bath, Pedestal Wash Basin, Low Level WC, Velux Window, Storage on the eaves
Bedroom 5 (rear) 4.4 x 4
UPVC Double Glazed Window, Radiator
Bedroom 6 (front) 4.8 x 4.5
UPVC Double Glazed Window,Built in Wardrobe, Radiator
Kitchenette 2.8 x 2.1
Assortment of wall and base units, UPVC Double Glazed Window,
Garage (Rear)
Electrical supply, currently used as games room
External (Front)
To the front, the gardens are laid to lawn with island effect landscaping, driveway for at least 2 cars.
External (Rear)
Entertainment area, water feature/pond, timber gazebo, Decking area, BBQ area, play area (for trampoline, slide and swings)Lawn throughout the extensive grounds.
Property Features
- 6 Bedrooms
- Executive Dwelling
- 4 Floors
- Kitchen Diner
- 3 Reception Rooms
- Laundry Room
- Study
- En Suite to Master
- 2 additional Bathrooms
- Kitchenette

