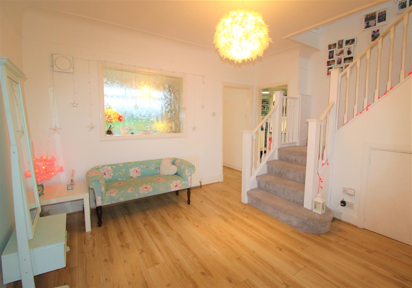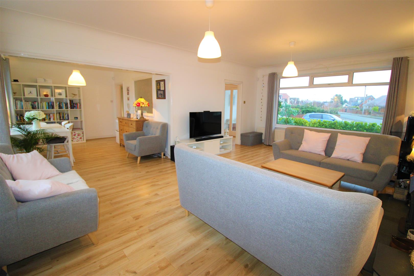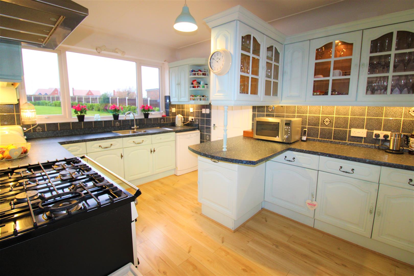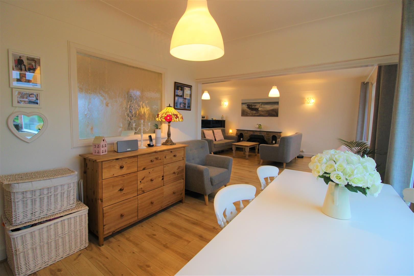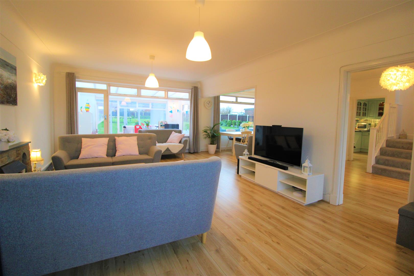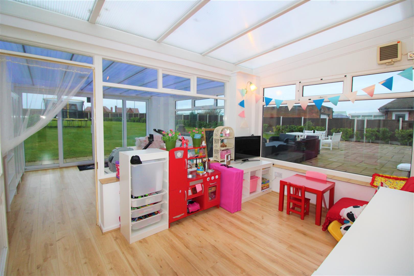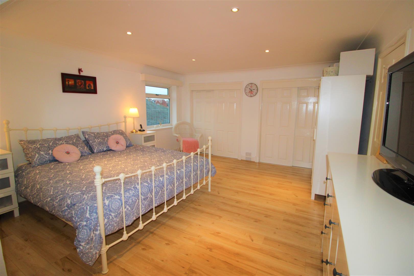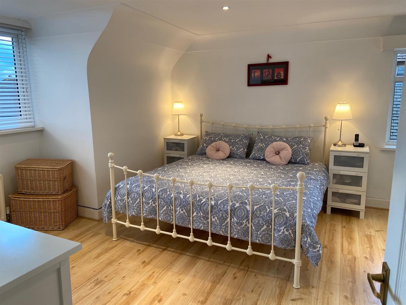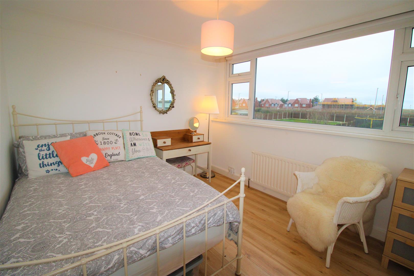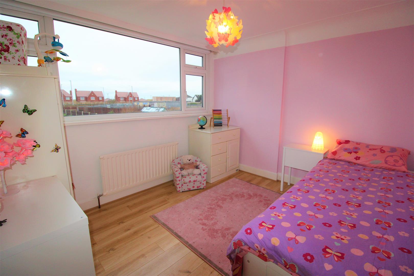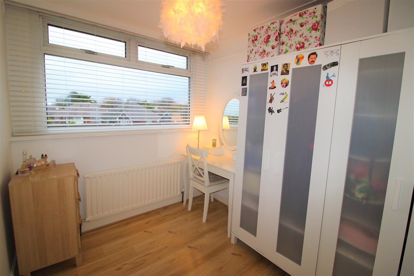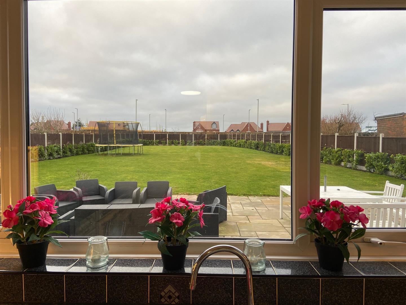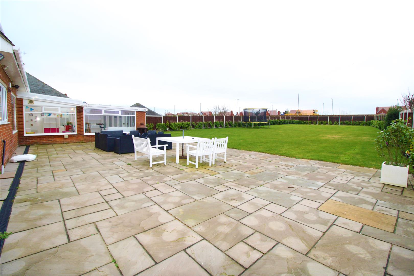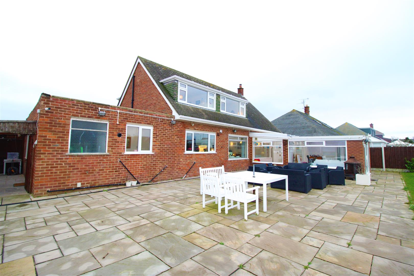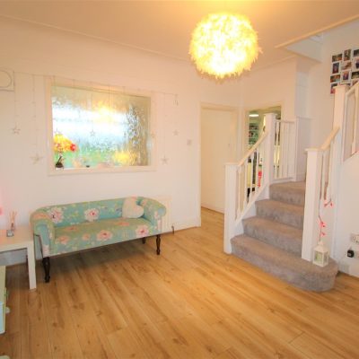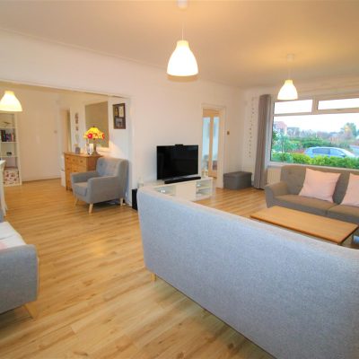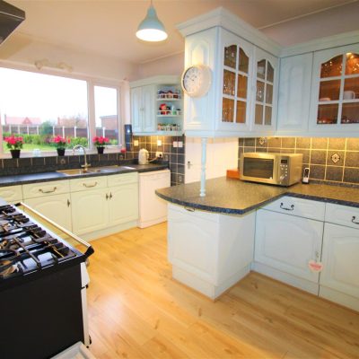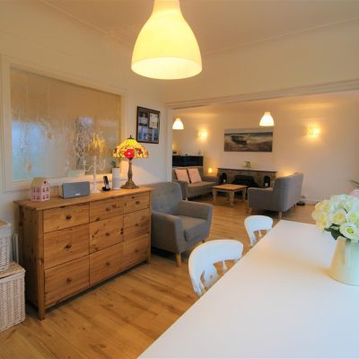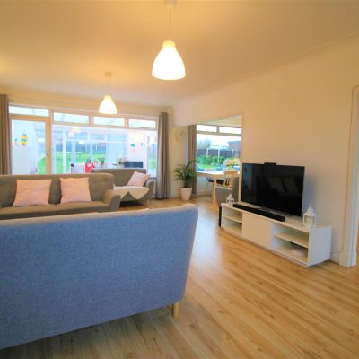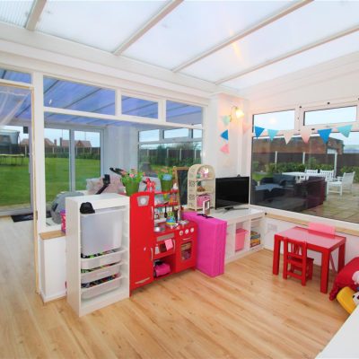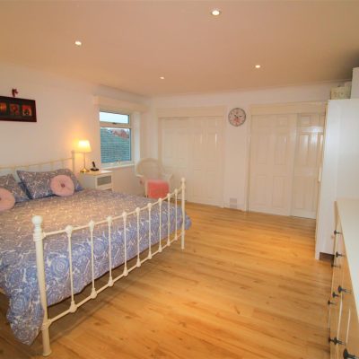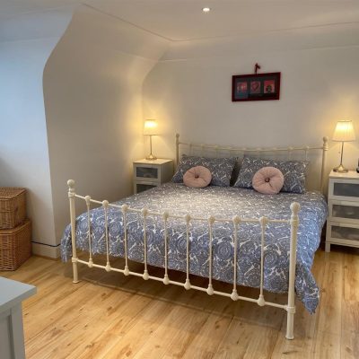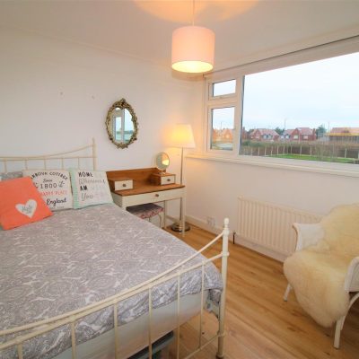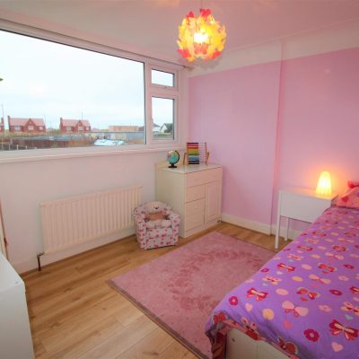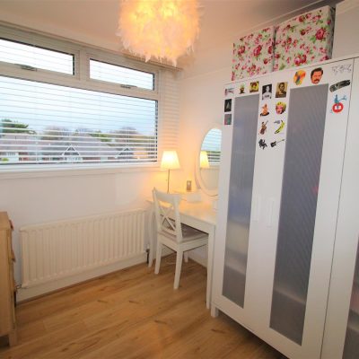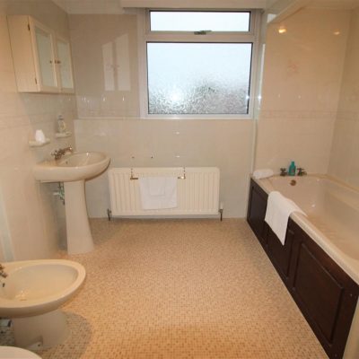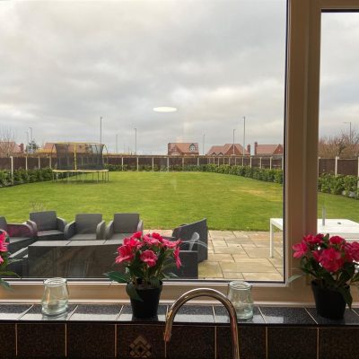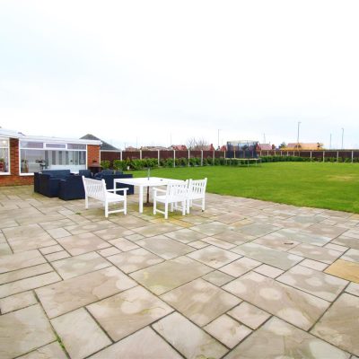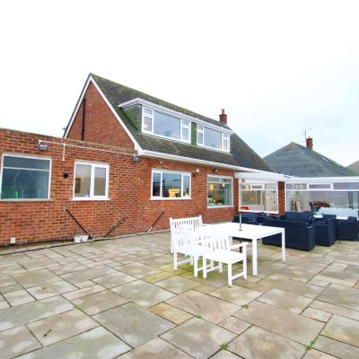Spinney Crescent, Blundellsands, Liverpool
Property Summary
BERKELEY SHAW are delighted to offer for sale this spacious and well proportioned DETACHED HOME, located in a prime residential location close to Hall Road Railway station, the seafront and local amenities. This lovely family home offers light and airy accommodation that comprises of entrance porch, entrance hall, open plan lounge/dining room, two sun rooms, kitchen that overlooks the LARGE SOUTH WEST FACING rear garden, office and utility room to the ground floor. To the first floor there are four good sized bedrooms and family bathroom. There is a large rear SOUTH WEST FACING garden that is mainly laid to lawn with attractive Indian stone patio area that wraps around both sides, to the front where there is a driveway that provides off road parking for several cars with access to the garage and carport. The plot is just over one quarter of an acre n total. An internal inspection is highly recommended.Full Details
Entrance Porch
Double glazed door into the entrance porch. Door to entrance hallway.
Entrance Hallway 3.81 x 3.61
A spacious entrance hallway with laminate flooring, stairs to the first floor and doors off to lounge, dining area, kitchen and WC. Under stairs storage cupboard. Radiator.
WC 2.21 x 1.30
A ground floor WC with double glazed obscured window to front, hand wash basin and WC. Part tiled walls. Laminate flooring. Alarm control panel.
L Shaped Lounge Dining Room 8.10 x 6.91
An open plan, dual aspect lounge dining room with double glazed windows overlooking the front and rear gardens. Laminate flooring. Radiators. Paul Fell feature brick fireplace with Westmoreland slate hearth and wood burner. Door to the Sun Lounge.
Sun Lounge 4.50 x 2.69
Currently used as a playroom. Double glazed window to side. Laminate flooring. Leading to -
Second Sun Lounge 4.29 x 3.71
With double glazed sliding doors opening on to the patio area of the rear garden. Laminate flooring.
Kitchen 3.99 x 3.02
Fitted with a range of base and wall units with complimenting work surfaces over incorporating stainless steel sink unit with mixer tap. Breakfast bar. Smeg range style cooker with stainless steel chimney style extractor hood over. Under counter Indesit dish washer. Double glazed window overlooking the rear garden. Serving hatch to dining room. Laminate flooring. Doors off to office and utility room.
Office 3.51 x 2.69
Double glazed window to front. Radiator. Laminate flooring.
Utility Room 2.39 x 1.80
Double glazed window to rear. Belfast sink with storage below. Tiled flooring. Space for freestanding fridge/ freezer. Door to garage.
Larder Cupboard
With shelving.
First Floor
With doors off to bedrooms one, two, three and four and family bathroom. Double glazed window to front.
Bedroom One 5.31 x 4.19
Double glazed window to front and side. Built in wardrobes. Radiator. Laminate flooring.
Bedroom Two 3.81 x 3.20
Double glazed window to rear. Built in wardrobes. Radiator. Laminate flooring.
Bedroom Three 3.10 x 3.02
Double glazed window to rear. Storage cupboard. Laminate flooring. Radiator.
Bedroom Four 2.79 x 2.11
Double glazed window to front. Radiator. Laminate flooring.
Family Bathroom 3.81 x 2.69
Fitted with a five piece suite comprising panel bath, shower cubicle, hand wash basin, bidet and WC. Double glazed obscured window to front. Cupboard. Radiator.
Double Garage
With electric up and over door. Ideal boiler.
Gardens
The rear garden is South West Facing and is laid mainly to lawn with a large attractive Indian stone entertaining space that wraps around both sides and to the front where there is ample driveway parking. The garden is exceptionally well maintained and edged with hedging. The entire plot is 0.26 of an acre.
Car Port
With double wooden gates.
Property Features
- DETACHED FAMILY HOME
- ONE QUARTER OF AN ACRE PLOT
- SPACIOUS ACCOMMODATION
- FOUR BEDROOMS
- OPEN PLAN LOUNGE/ DINING ROOM
- TWO SUN ROOMS
- LAWN WITH INDIAN STONE PATIO
- POTENTIAL TO EXTEND
- LIGHT AND AIRY THROUGHOUT
- VIEWING ADVISED


