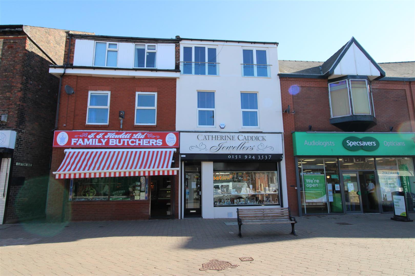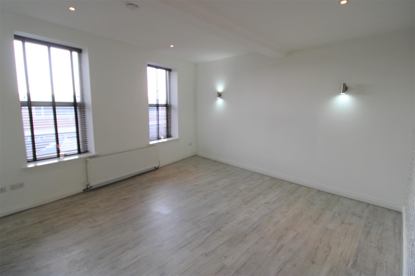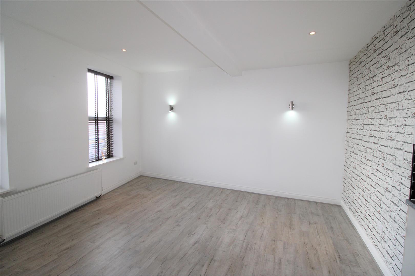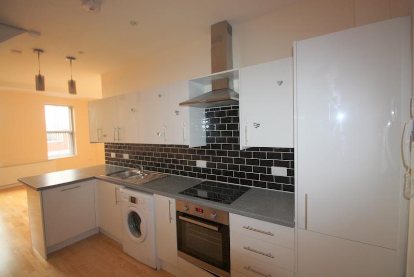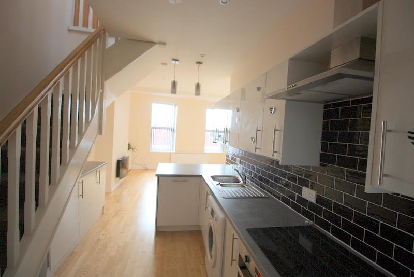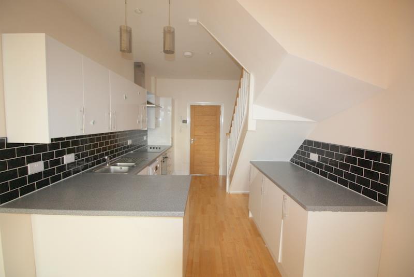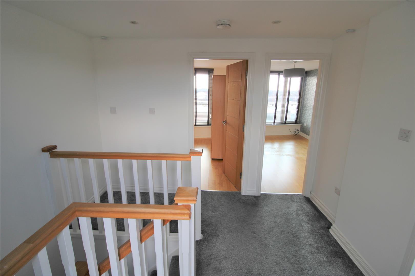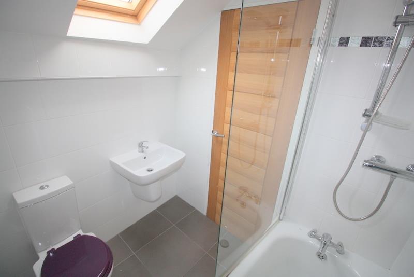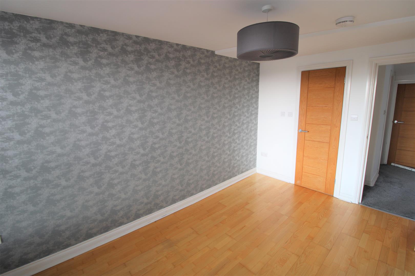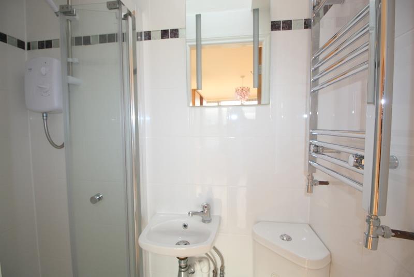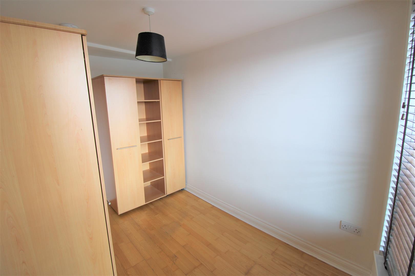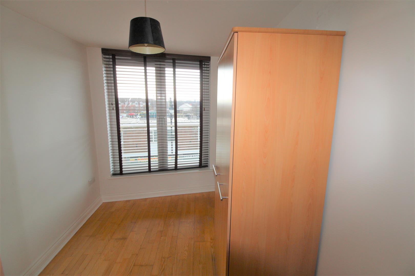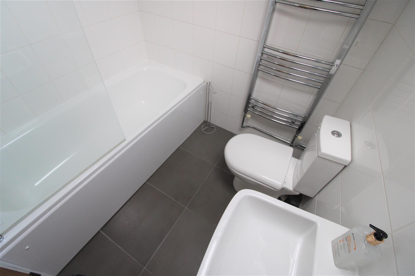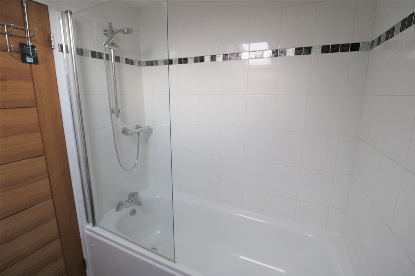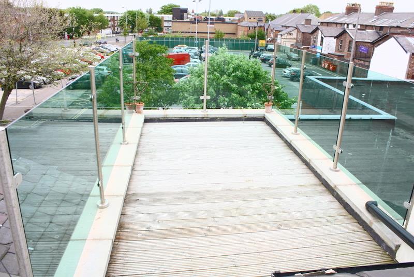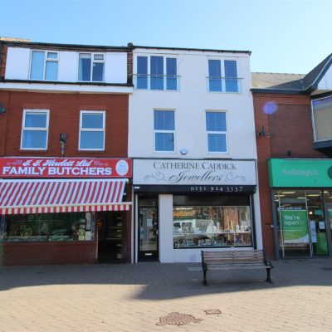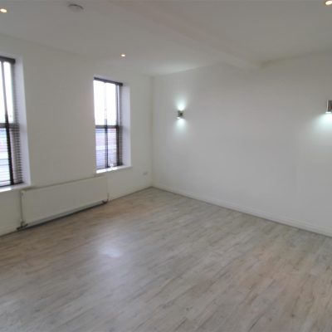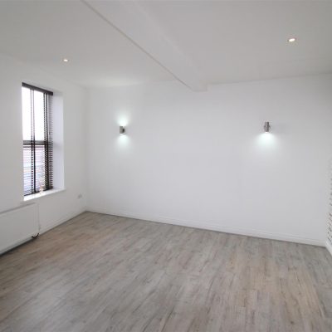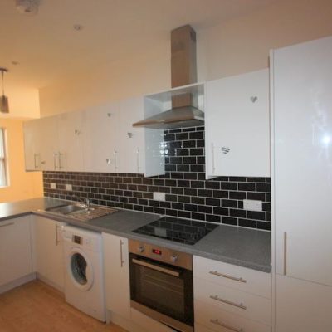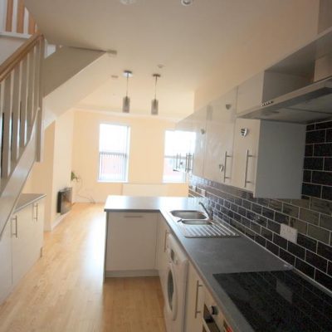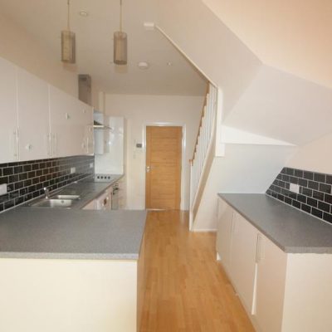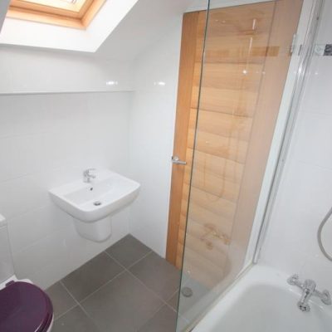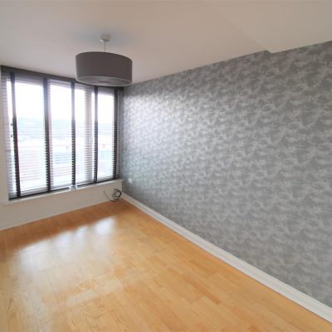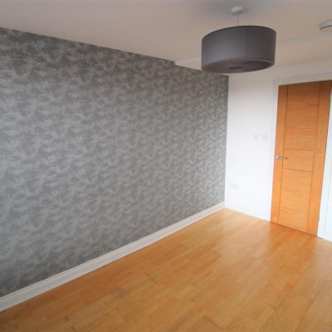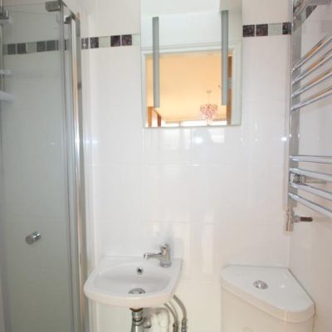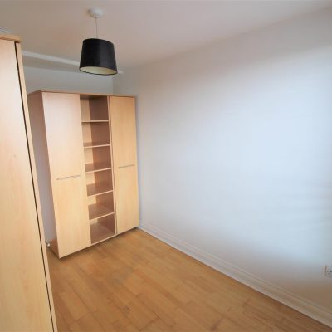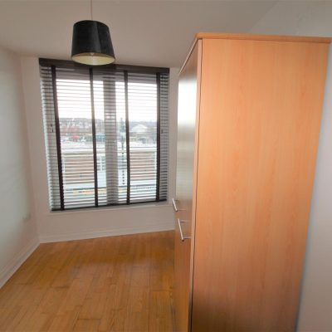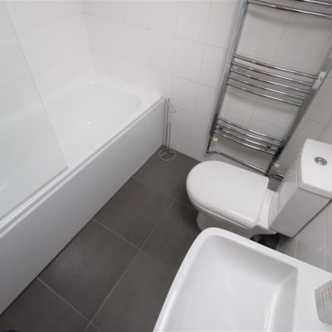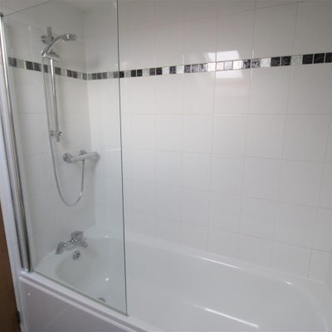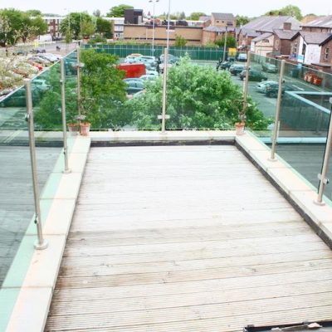Property Summary
Berkeley Shaw Estate Agents are pleased to offer a first floor TWO BEDROOM DUPLEX Apartment which offers a private entrance with stairs to first floor to open fitted kitchen and lounge. Stairs to second floor with two bedrooms, master bedroom having en-suite shower room and main bathroom, decked balcony to rear. The property benefits from double glazing, electric heating and oak hard wood doors have been fitted throughout.Viewing is highly recommended
Full Details
Exterior
Private entrance with block paved courtyard.
Lounge Open/Fitted Kitchen 8.33 x 4.90
Range of wall and base units, one and a half bowl stainless steel drainer with mixer tap, integrated fridge, freezer, dishwasher, inset electric hob and oven, chimney style extractor hood, radiator and recess lighting. Lounge area with wall mounted contemporary stone effect convector heater, wall lights, recess lighting, two double glazed windows, double radiator and engineered hard wood flooring.
Landing
Hard wood engineered solid wood flooring, built-in storage cupboard, double glazed door with access to outside decked balcony with glass screening and lighting.
Bedroom 1 4.26 x 2.51
Radiator, engineered solid wood flooring and UPVC double glazed tilt window with glazed outside screen.
Ensuite Shower Room
Low level wc, washbasin, heated ladder towel rail, walk-in shower with Triton electric shower fitting, tiled walls, tiled floor and velux double glazed window, mirror with lighting.
Bedroom 2 3.55 x 2.21
UPVC double glazed tilt window with glazed outside screening, radiator, engineered hard wood flooring.
Bathroom
Fully tiled walls and flooring, Double glazed velux window, bath with shower over, low level wc, pedestal washbasin.
Balcony
Decked Balcony with glass boundary screening and lights
Property Features
- TWO BEDROOM
- DUPLEX APARTMENT
- DOUBLE GLAZED
- ELECTRIC HEATING
- REAR BALCONY
- ENSUITE SHOWER ROOM
- OPEN PLAN LIVING
- CROSBY VILLAGE LOCATION

