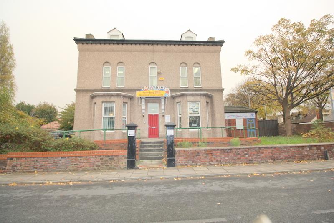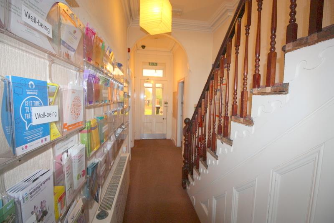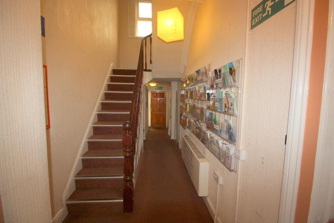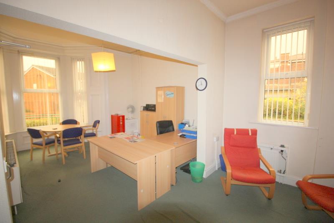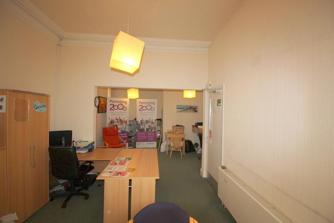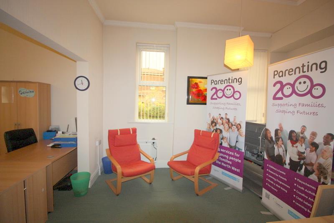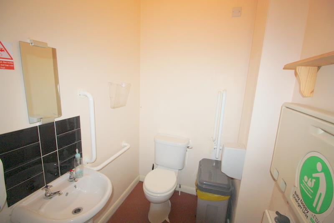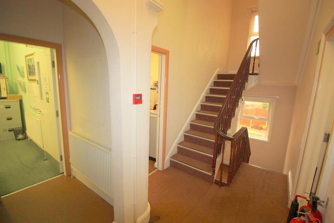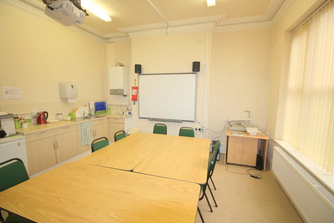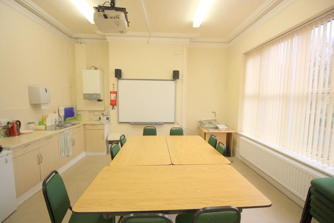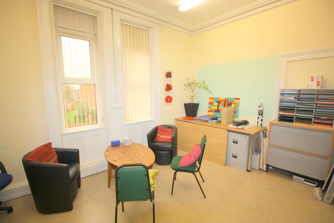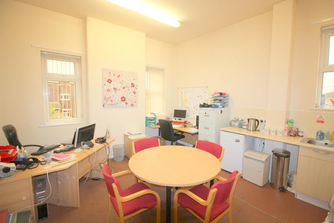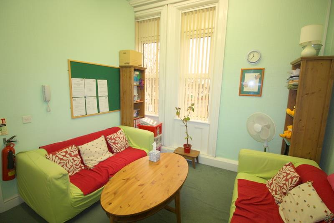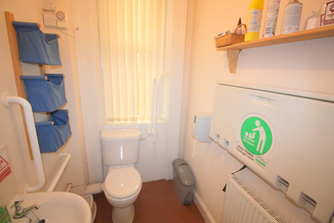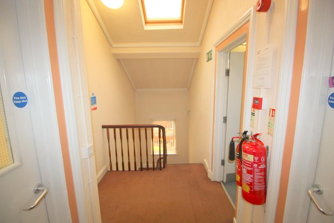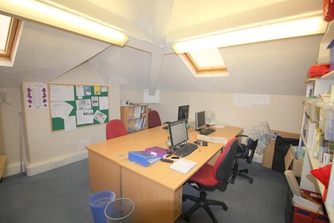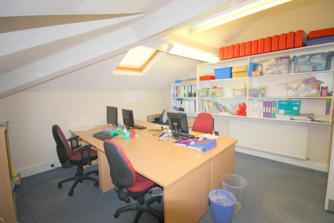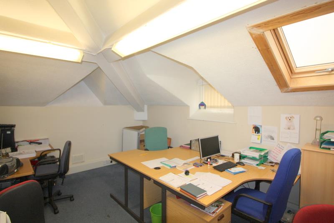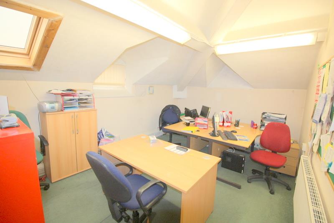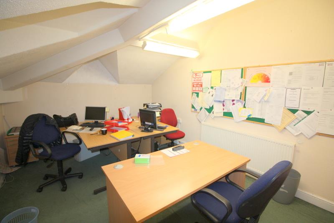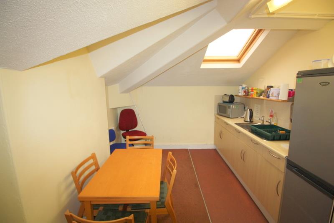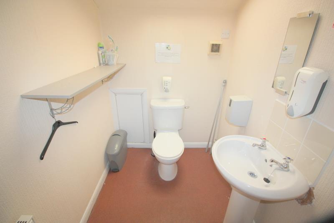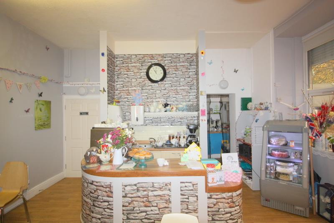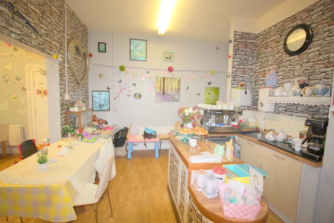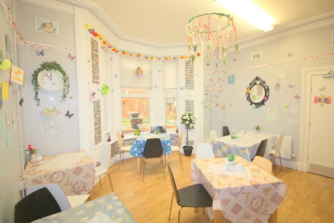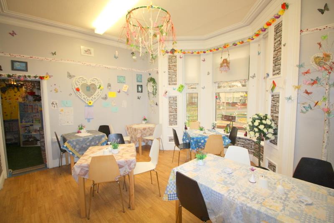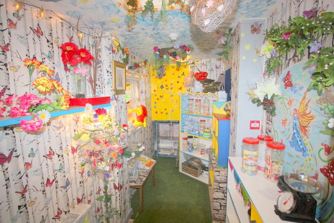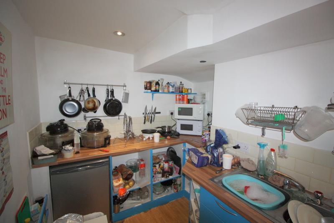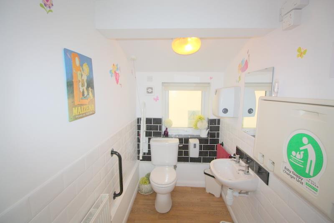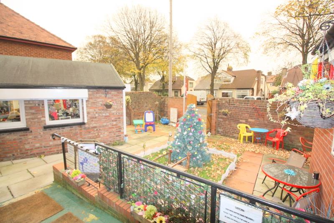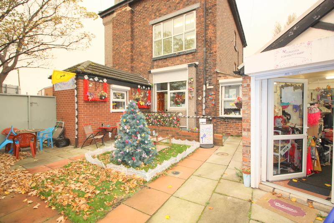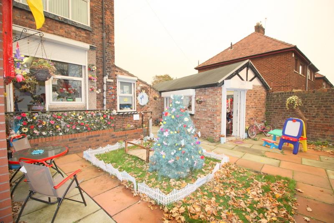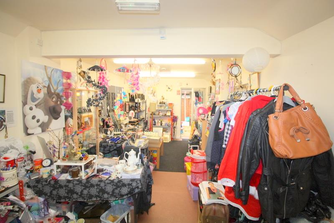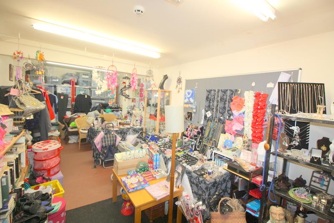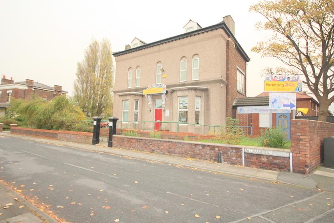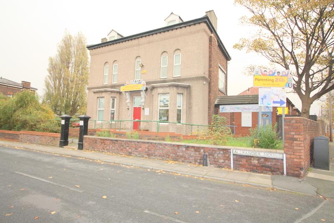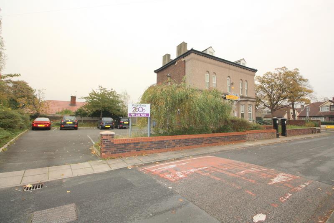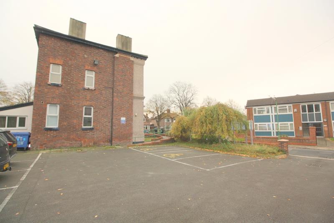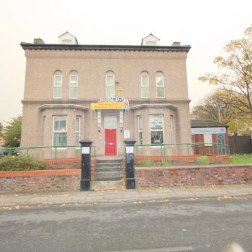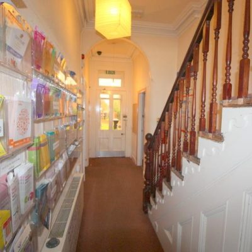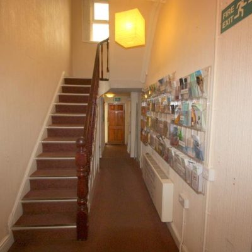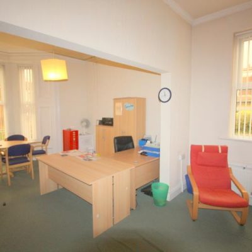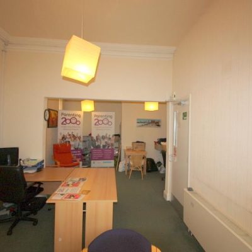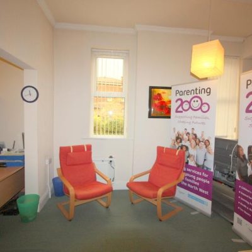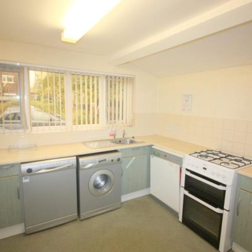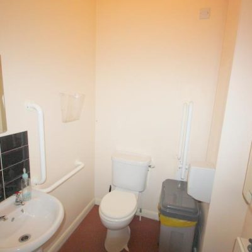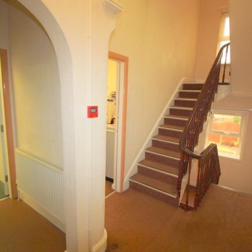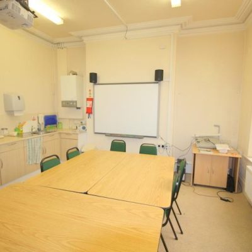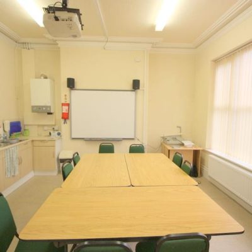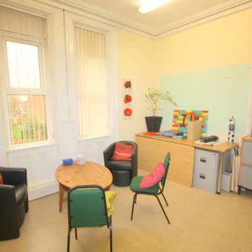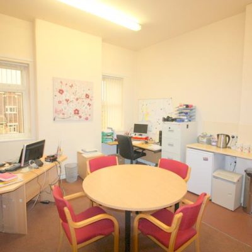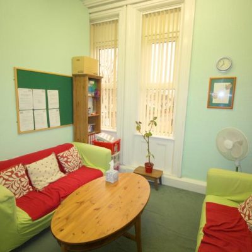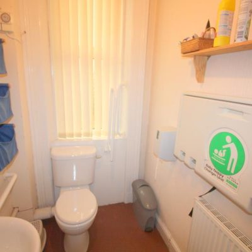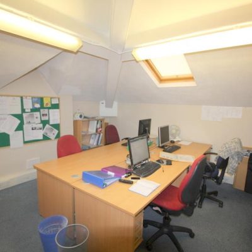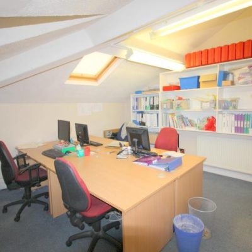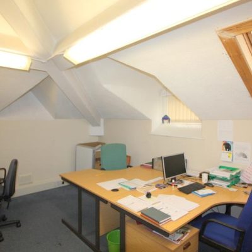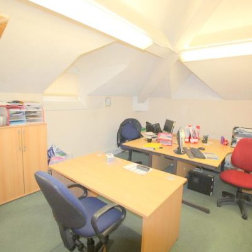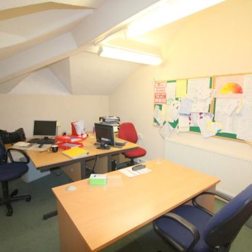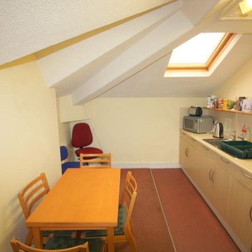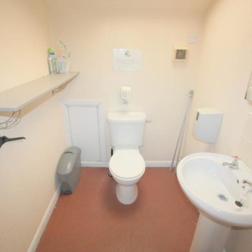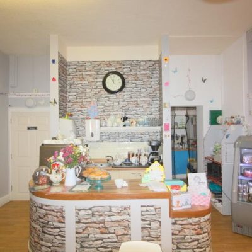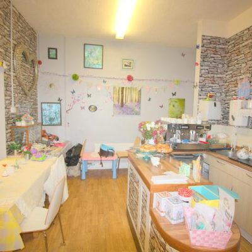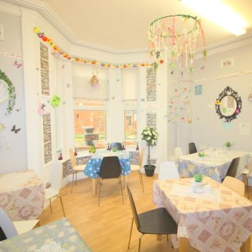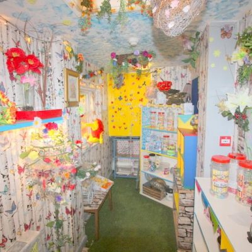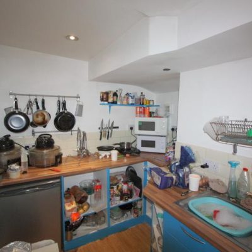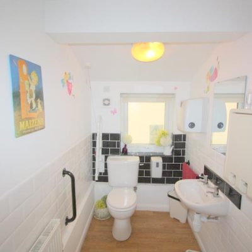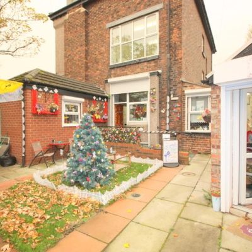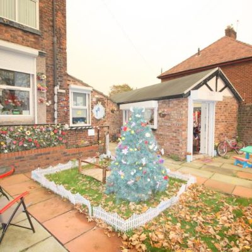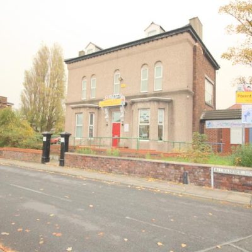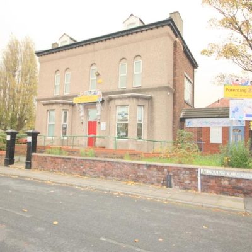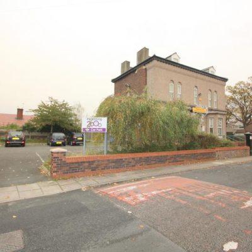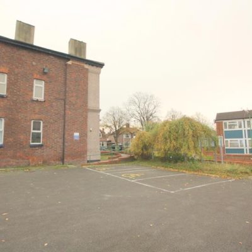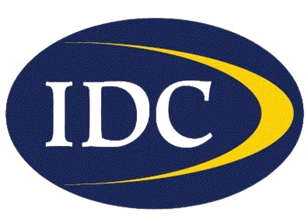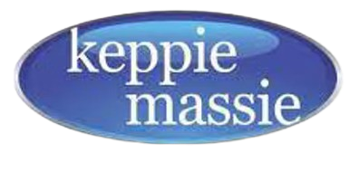Property Summary
BERKELEY SHAW are pleased to present this impressive ***INVESTMENT OPPORTUNITY*** DETACHED property in the heart of Litherland.The property, which is operating as mixed use with a range of offices over three floors, cafe and shop, is suitable either to continue as it is or to be adapted to provide family accommodation or even conversion to a number of apartments.
The property is laid out over 3 floors, but also includes lower ground cellar for storage, The property is stood on a corner plot and has gardens front, side and large carpark. The property also benefits from a fully functioning and serviced elevator (lift).
Please contact us to arrange your early viewing as we are waiting to receive floor plans.
Full Details
Porch
With meter cupboard and alarm panel
Hallway
Lift and stair access to First Floor, radiator and access to cellar and rear yard
Reception Room
UPVC splay bay window to front and 2 UPVC windows to side. 2 Radiators
Ground Floor Kitchen
UPVC double glazed windows to rear, radiator, range of base units , stainless steel single drainer sink, plumbed for washing machine, gas cooker point, Worcester High flow 400 boiler
Ground Floor WC
Low level WC, pedestal wash hand basin with tiled splash back and radiator
First Floor Landing
Lift from ground floor, radiator and UPVC double glazed window part way up the stairs on turned landing
1st Floor Training Room
UPVC double glazing dual aspect windows to front and side radiator. Kitchen area with range of base units, stainless steel single drainer sink, Worcester boiler
Office
UPVC double glazed dual aspect windows, radiator, kitchenette area with a range of base units stainless steel single drainer sink unit with tiled splash back
Sitting Room
UPVC double glazed window and radiator
First Floor WC
Frosted UPVC double glazed window, radiator, low level WC, pedestal wash hand basin with tiled splash back
2nd Floor Landing
Velux window, radiator, UPVC double glazed window part way up the stairs on turned landing
Office 1
2 Velux windows and radiator
Office 2
UPVC window and Velux window, radiator
Office 3
UPVC window and Velux , radiator
2nd Floor WC
Velux window, low level WC, pedestal wash hand basin with tiled splash back
2nd Floor Kitchen
range of base units with stainless steel single drainer sink, tiled splash back
Store Room
With built in shelving
Cellar/storage
Stairs down from hallway lights and brick flooring
Cafe Reception area
UPVC window and wooden door from private access from side courtyard, range of base units and single drainer stainless steel sink
Ground Floor Cafe
Double glazed splay bay window to front, radiator
Cafe Kitchen
UPVC double glazed window to side, sink unit with double stainless steel sink and mixer tap, small wash hand basin and tiled splash back
Cafe WC
UPVC frosted window, radiator, low level WC, pedestal wash hand basin with tiled splash back
Cafe Store Room
With shelving
Cafe Courtyard
Side gate and ramp access to cafe
Self Contained Shop
UPVC door and 2 windows to side and 2 radiators
Outside
The property is set on a corner plat and is accessed by ramp and steps. It has a rear courtyard which is accessed from the car park via double gates. The car park has parking for several cars
Property Features
- 7/8 BEDROOMS
- 3/4 RECEPTION ROOMS
- INVESTMENT POTENTIAL
- LARGE CORNER PLOT
- VARIETY OF USES

