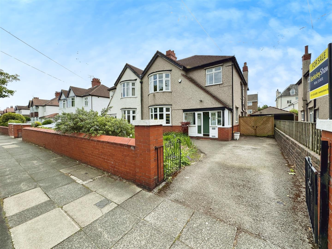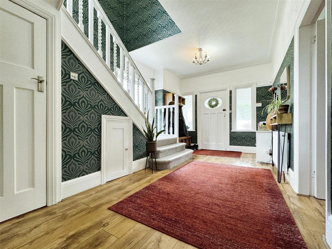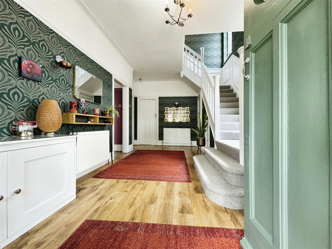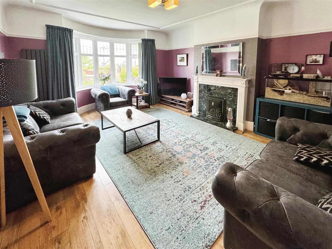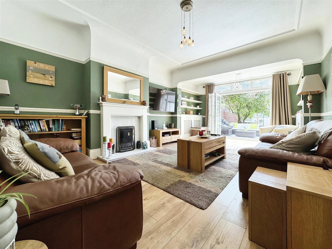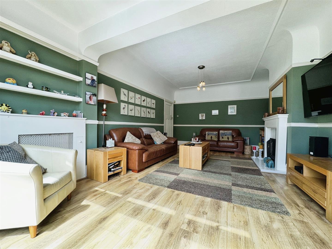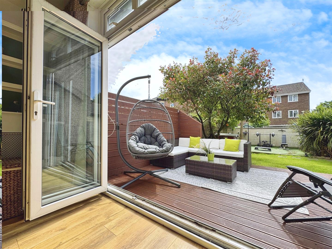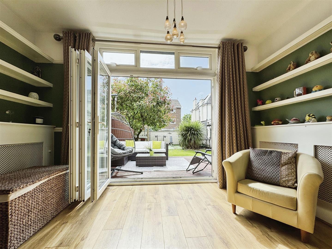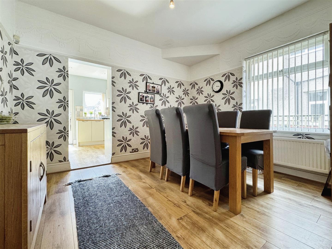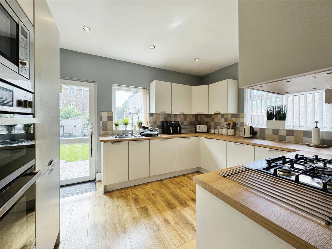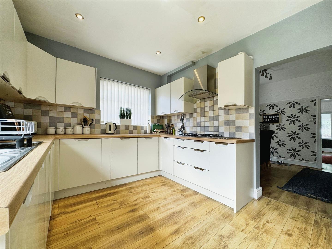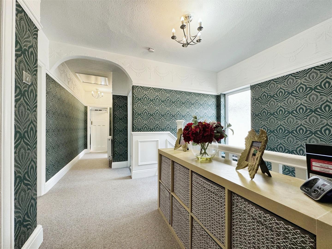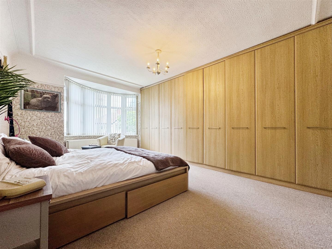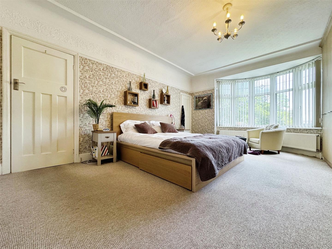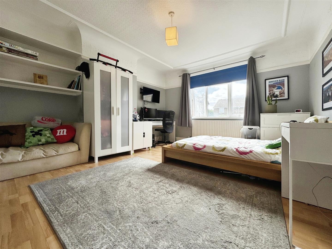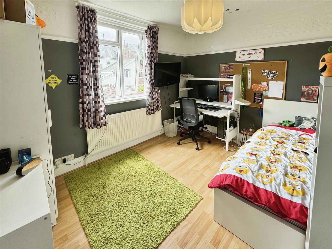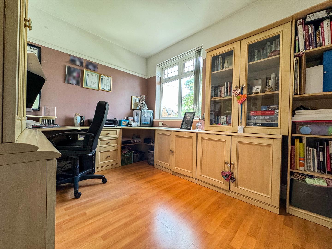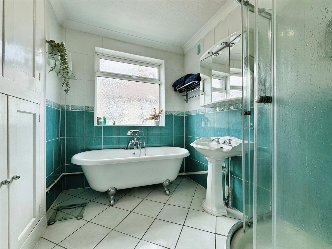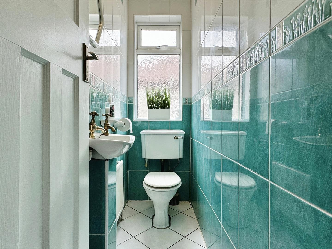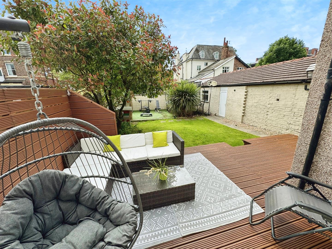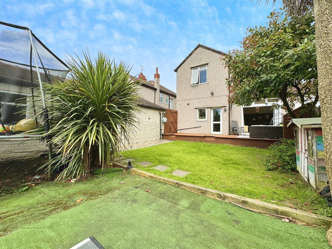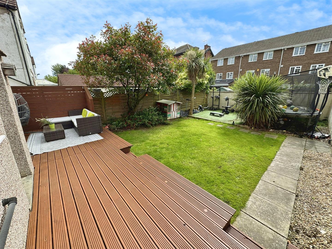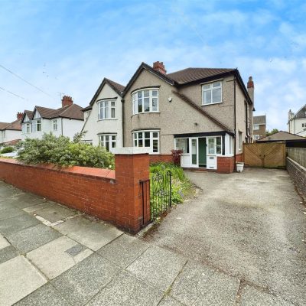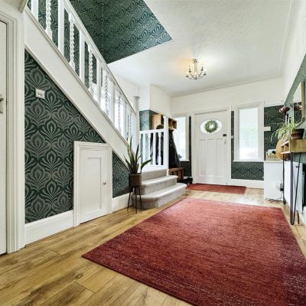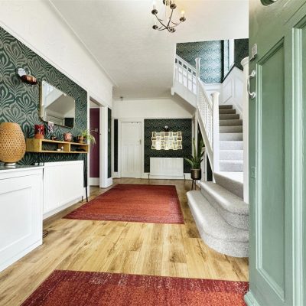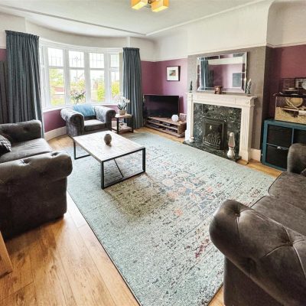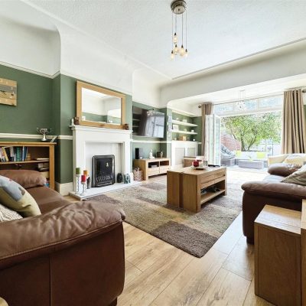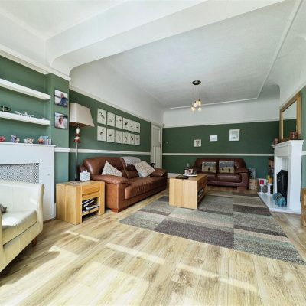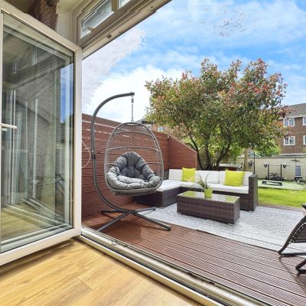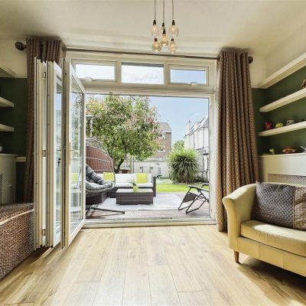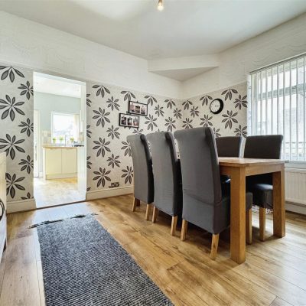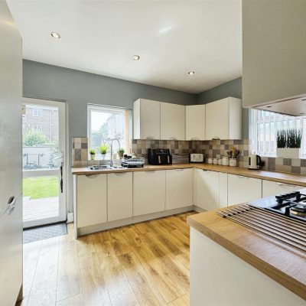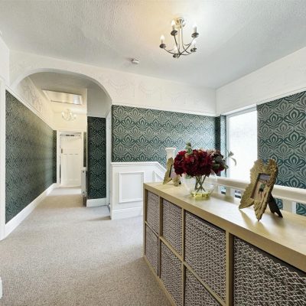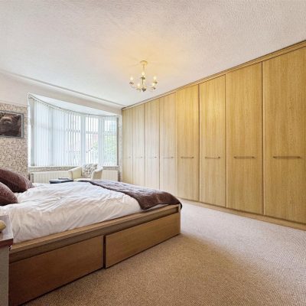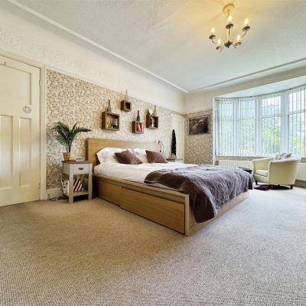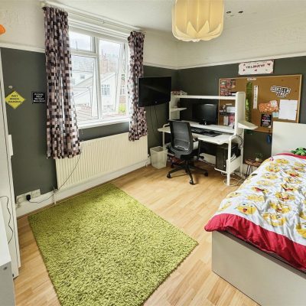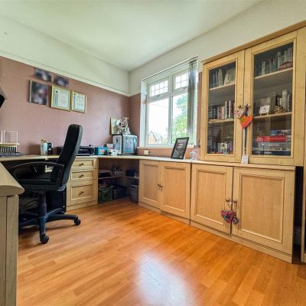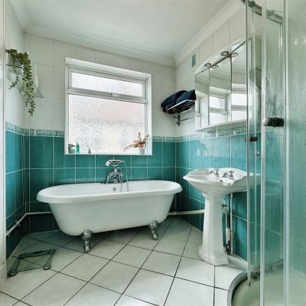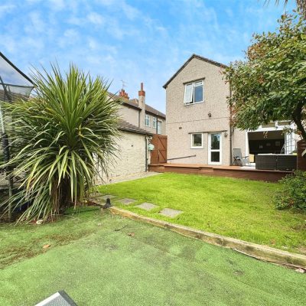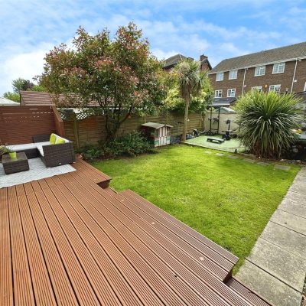Property Summary
Nestled on the charming Kenilworth Road in Crosby, this delightful four-bedroom semi-detached house is a true gem. Built in 1935, this property exudes character and charm while offering spacious accommodation throughout.Located in the highly sought-after postcode of L23, this residence not only offers a fantastic family home but also provides convenience and prestige. With off-street parking and a garage, parking will never be an issue for you or your guests.
Set out across two floors, the accommodation briefly comprises; porch, inviting entrance hall with understairs WC, bay fronted lounge, spacious family room with bi-folding doors out to the decking. Completing the ground floor layout is a dining room with open access through to the modern fitted kitchen. Rising to the first floor, the airy landing provides access to four well-proportioned bedrooms, three-piece bathroom & separate WC. Externally, the property boasts a front garden and generous rear garden with decked area, laid to lawn & artificial turfed area which is currently utilised as a gym.
Further benefits to the property include gas central heating and double glazing.
Whether you are looking for a cozy evening by the fireplace or a sunny afternoon in the garden, this property has it all. Don't miss the opportunity to make this house your home and enjoy the best of what Crosby has to offer.
Full Details
Porch
Single glazed windows & timber frame doors.
Entrance hall
2 x radiators, understairs storage, laminate floor, double glazed window & wooden front door.
Sitting room
Double glazed windows to bay, laminate floor, vertical radiator, gas fireplace & picture rail.
Living room
Bi-folding doors, gas fire, radiator, picture rail & laminate floor.
Dining room
Laminate floor, picture rail, radiator & double glazed window.
Kitchen
Range of wall & base units with smart storage, gas burning hob, 2 x electric ovens, extractor hood, integrated microwave, integrated dishwasher, integrated fridge freezer, 2 x double glazed windows, UPVC door to rear garden, radiator, laminate floor, tiled splash back, stainless steel sink with drainer & spotlights.
WC
Double glazed window, WC, basin, tiled floor & tiled walls.
Landing
Double glazed window, picture rail, loft access & wood panelling.
Bedroom 1
Double glazed windows to bay, fitted wardrobes with dressing table, radiator, storage cupboard & picture rail.
Bedroom 2
Double glazed window, radiator, laminate floor & picture rail.
Bedroom 3
Double glazed window, radiator, laminate floor & picture rail.
Bedroom 4
Double glazed window, radiator, laminate floor & picture rail.
Bathroom
Double glazed window, tiled floor, tiled wall, basin, free standing bath with hand shower, corner shower unit with electric shower, storage cupboard & towel radiator.
WC
Double glazed window, WC, basin, radiator, tiled floor & tiled walls.
Externally
Walled & gated front garden with driveway parking & mature borders. Rear garden with decked area, laid to lawn & artificial turf. Garage with utility area.
Property Features
- Four-bedroom semi-detached home
- Highly sought after location
- Three reception rooms
- Front & rear gardens
- Off street parking & garage
- Tenure: freehold Council tax band: D

