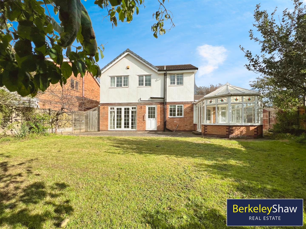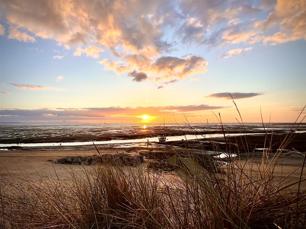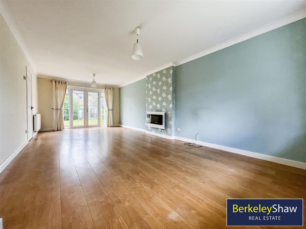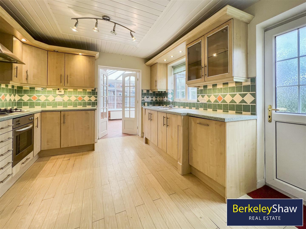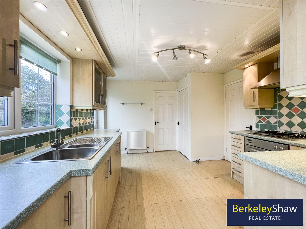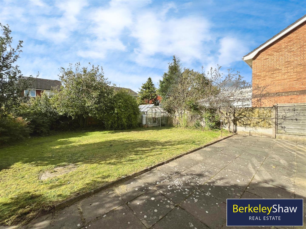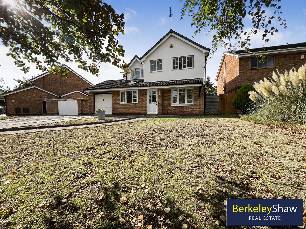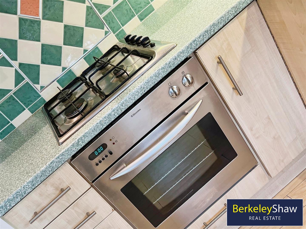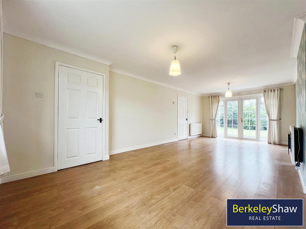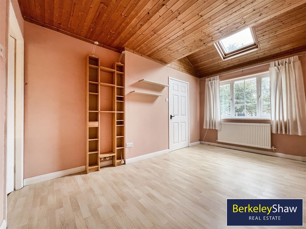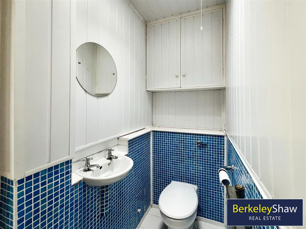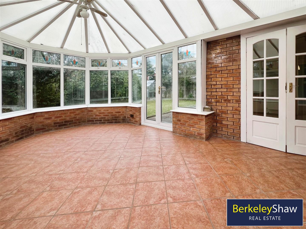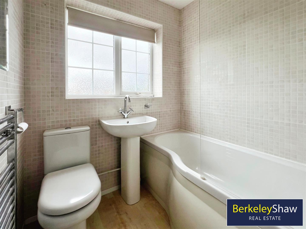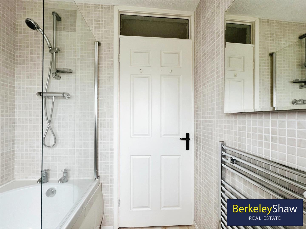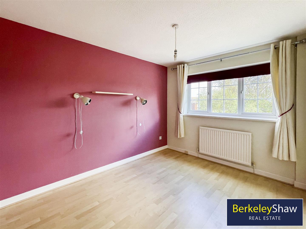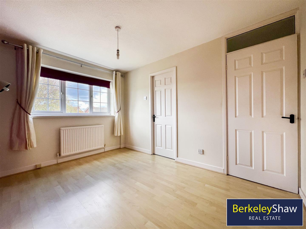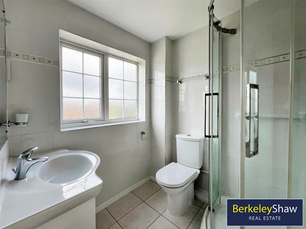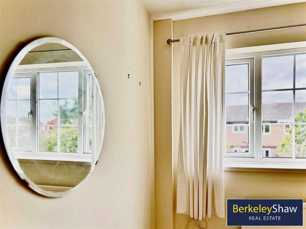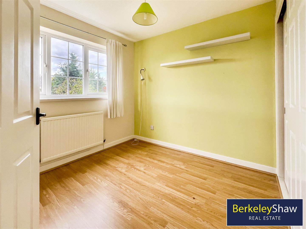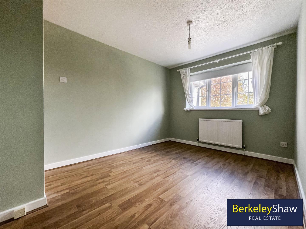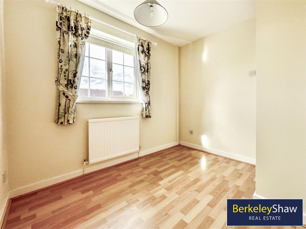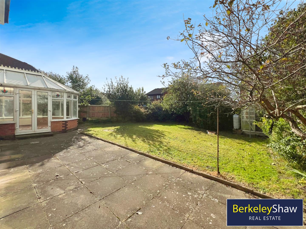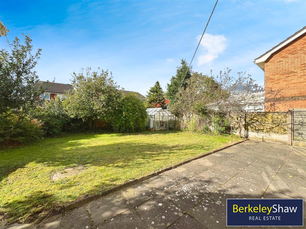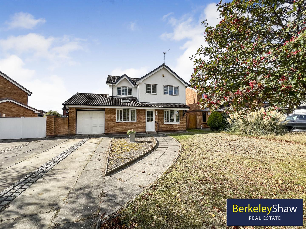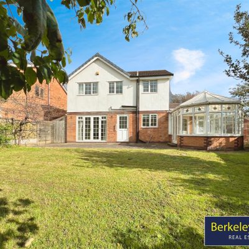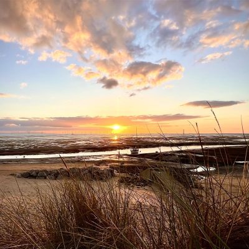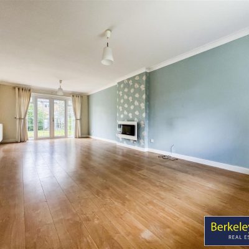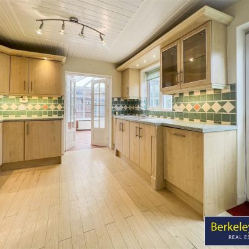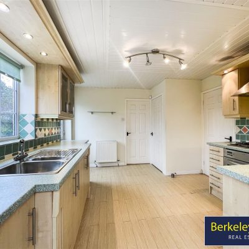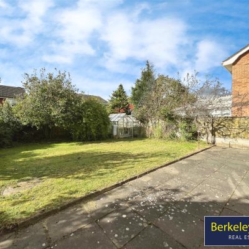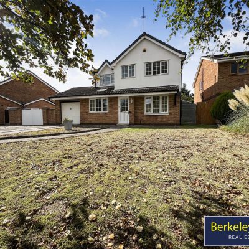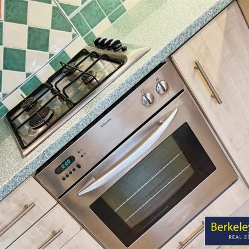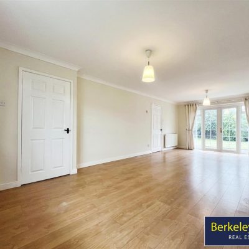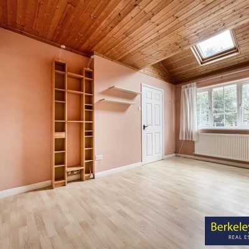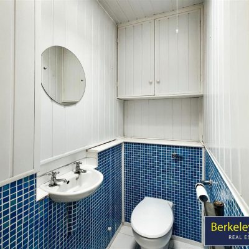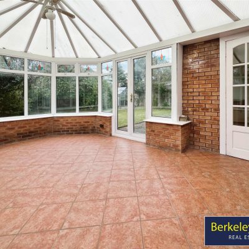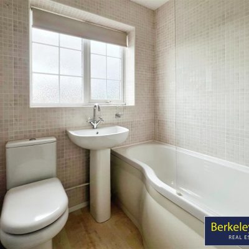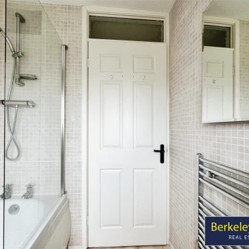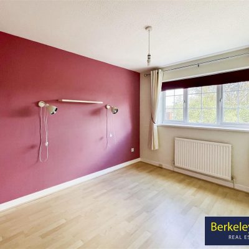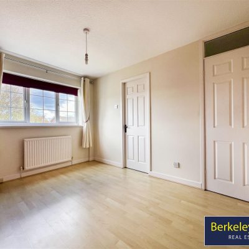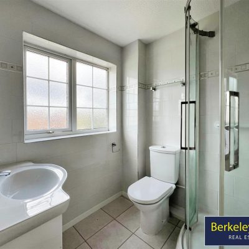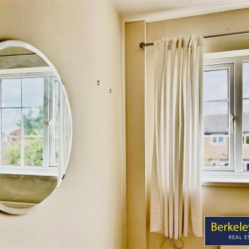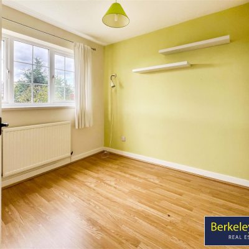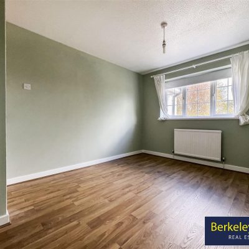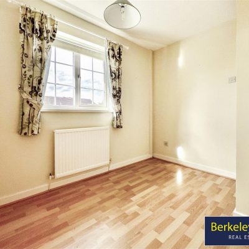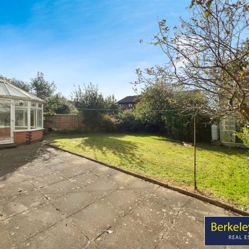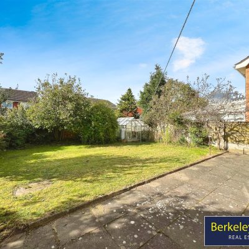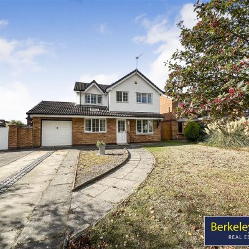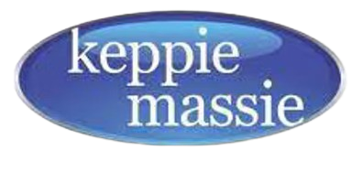Property Summary
Nestled in the charming coastal village of Hightown, Liverpool, this detached house on Blundell Road is a true gem waiting to be discovered. Boasting 2 reception rooms plus a spacious conservatory, 4 bedrooms (2 doubles and 2 singles) and 3 bathrooms (family bathroom, en-suite shower room and downstairs WC) this property offers ample space for comfortable living.One of the standout features of this property is the parking space it provides - with room for multiple vehicles, parking will never be an issue for you or your guests. The large driveway, along with a garage, adds to the convenience and practicality of this home. Ideal for those with vans, motorhomes, caravans and boats requiring storage.
For those who enjoy the outdoors, the west-facing sunny garden with a handy shed is the perfect spot to relax and unwind. Imagine spending sunny afternoons in your own private oasis, just a few moments away from the sandy beach, which is only a 5-minute walk from your doorstep.
Convenience is key with this property, as it is situated close to the train station, shops, and a pub, making daily errands a breeze. Whether you're commuting to work or simply enjoying a day out, everything you need is within reach. Keen cyclists will enjoy the cycle path which in one direction takes you to Crosby and the other Formby.
Overall, this property on Blundell Road offers a fantastic opportunity to live in a sought-after location that is popular with families. Don't miss out on the chance to make this house your home and enjoy the best of coastal living in Hightown.
Full Details
Hall
Lounge Diner 3.60 x 7.50
A bright dual aspect room spanning the full property, with patio doors onto the sunny west facing garden. Focal electric fireplace for those winter evenings.
Kitchen 3.90 x 3.40
The kitchen is the heart of the home and this centrally located kitchen is well equipped for cooking for the whole family. There is additional understairs storage cupboard which could be utilised as a pantry and access to the garden through the UPVC back door. With French style doors leading to the conservatory. door through to family room.
Conservatory 6.00 x 3.40
A large conservatory accessed via French style doors in the kitchen this would make an ideal space for dining and relaxing as a family. With tiled flooring and patio doors onto your west facing private garden. Door to downstairs WC.
Family Room 4.20 x 2.50
Downstairs WC 2.69 1.10
An essential for families, cupboard with boiler which was last serviced in 2022. Accessed via conservatory.
Bedroom 1 2.60 x 3.60
DOUBLE
Bedroom 2 3.70 x 2.70
DOUBLE
Bedroom 3 2.10 x 2.70
SINGLE
Bedroom 4 2.60 x 2.60
SINGLE
En-Suite Shower Room 2.10 x 1.85
Spacious, neutral en-suite with large free standing shower cubicle, WC and Storage sink. White tiled walls and tiled floor. Located to to the front aspect.
Bathroom 1.81 x 1.77
Full-sized bath with over shower with Mosaic style tiles and chrome heated towel rail.
Garage
Single brick built garage with internal access and up and over door to front driveway. Electrics and lighting.
Landing
Access hatch to loft with pull down ladder. Loft is partially boarded and ideal for storage.
Property Features
- NO CHAIN - FREEHOLD
- Close to BEACH
- Large West Facing Garden
- Driveway Parking Several Vehicles
- Potential to Extend
- Ensuite Master Bedroom

