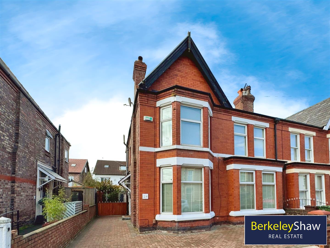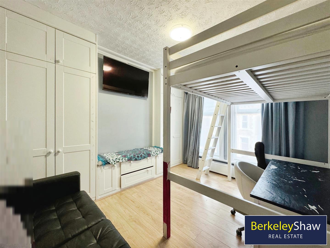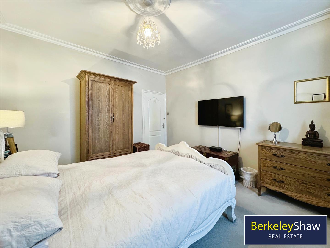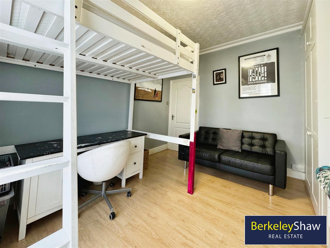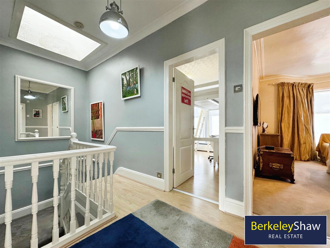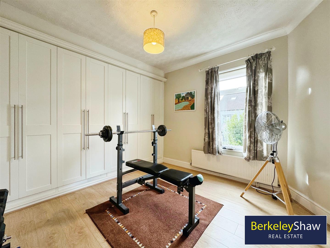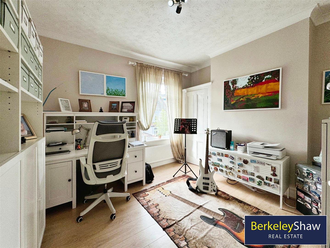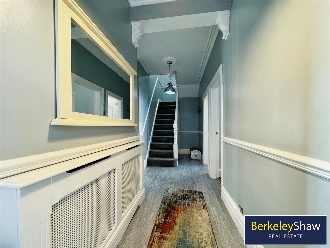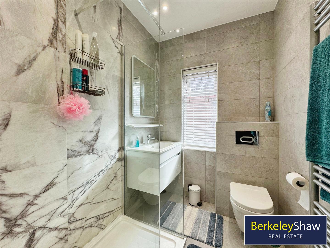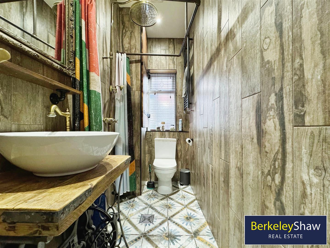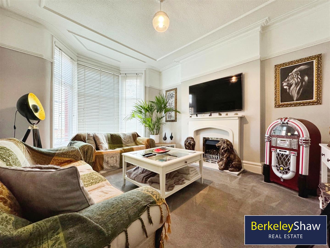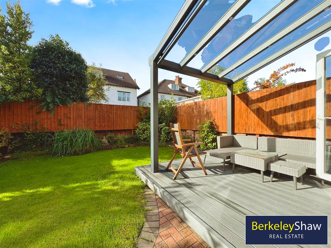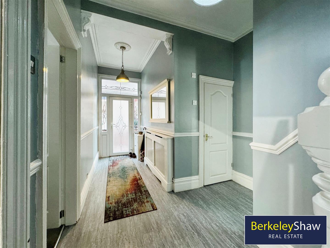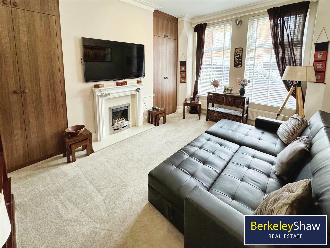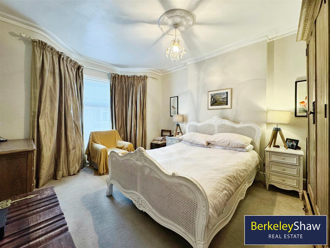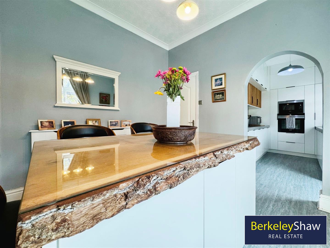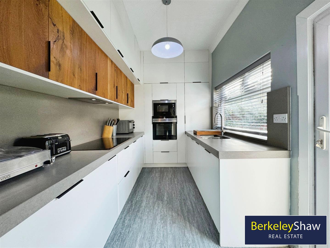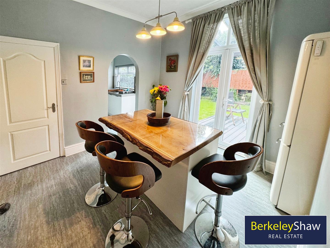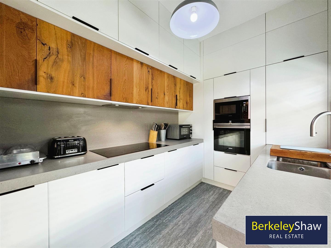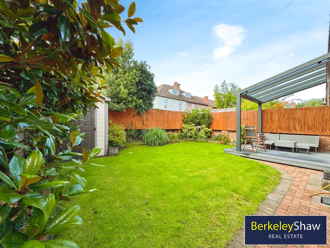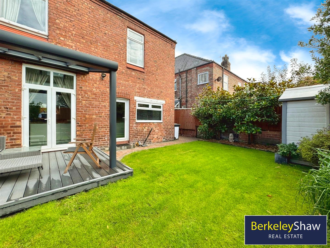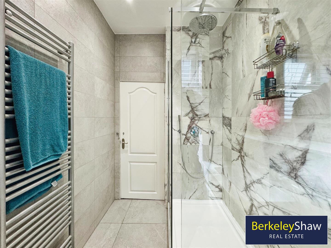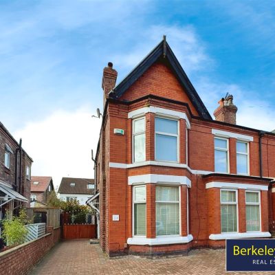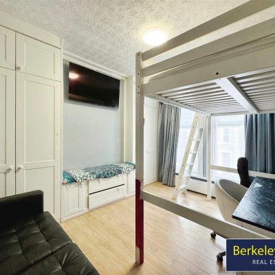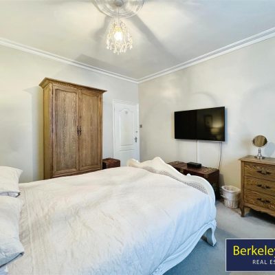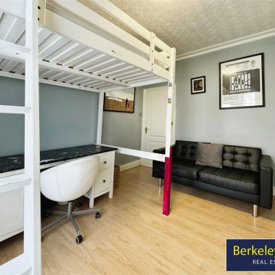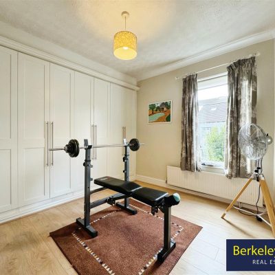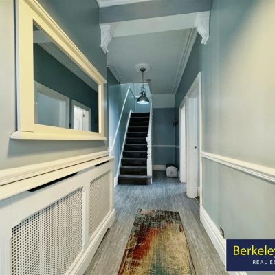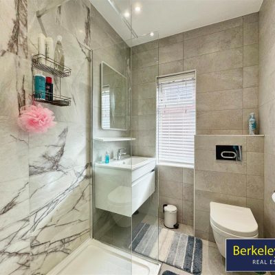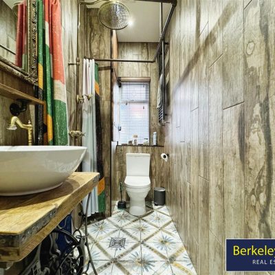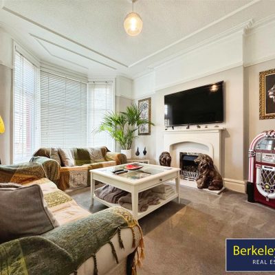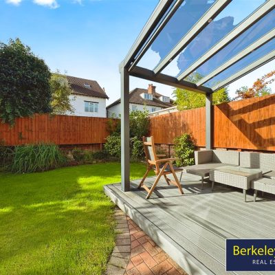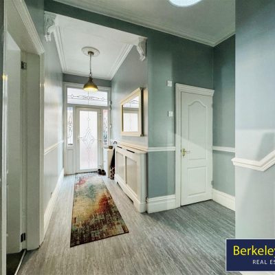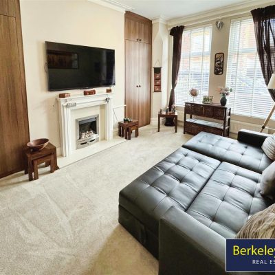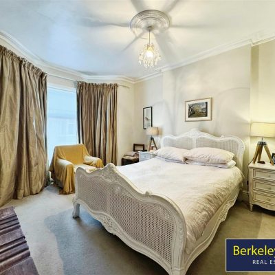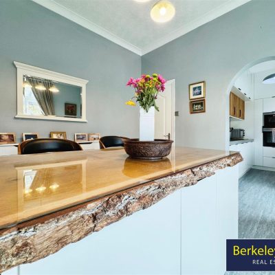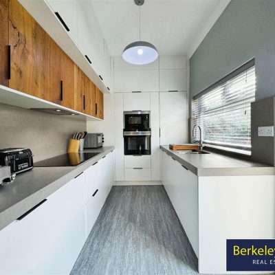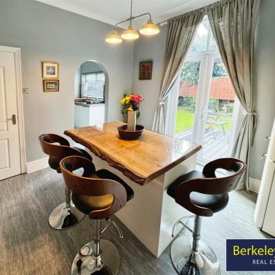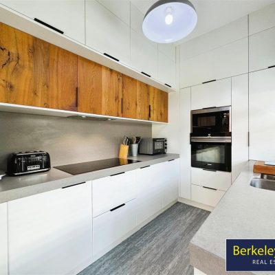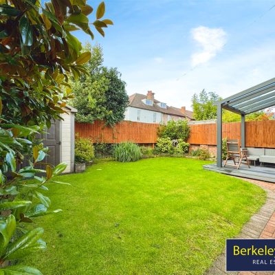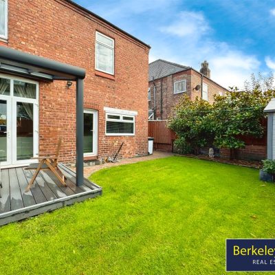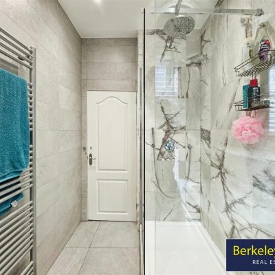Property Summary
Nestled in the sought-after Regent Road of Crosby, Liverpool, this charming four-bedroom semi-detached house is a true gem waiting to be discovered. Boasting spacious and well presented accommodation throughout, this is bound to be popular among potential buyers.One of the standout features of this property is its fantastic local amenities, including some of the region's most in-demand schools. This makes it an ideal choice for families looking to settle down in a vibrant community with educational opportunities at their doorstep. The area also boasts superb transport links adding to the desirability for commuters needing access into Liverpool City Centre, Southport and surrounding areas.
As you step inside, you'll be greeted by a beautifully presented interior that exudes warmth and style. The three reception rooms provide versatility for various living arrangements, while the bespoke 'Dan Goodwin' designed kitchen adds a touch of luxury to the heart of the home. The addition of the bespoke ground floor wet room means there should never been fighting for use of the bathroom first thing in the morning! Rising to the first floor, the spacious landing gives access to four double bedrooms and a stunning shower room. Outside, the property offers off-street parking, a coveted convenience, and a well-presented rear garden, perfect for enjoying some outdoor relaxation or entertaining guests with a glass awning with retractable shade and composite decking.
Don't miss out on the opportunity to make this house your home, where comfort, style, and convenience come together seamlessly.
Full Details
Entrance hall
Radiator, coving, ceiling rose, understairs storage, stairs to first floor & LVT tiled floor.
Ground floor WC/Wet room
Tiled floor, tiled walls, double glazed window, housed combi boiler, WC, circular basin, impressive copper shower with rainfall shower head & curtain rail.
Lounge
Double glazed windows to bay, radiator, coving, radiator, & gas fire.
Family room
Double glazed windows, radiator, coving, ceiling rose & custom fitted storage.
Dining room
UPVC double glazed 'French' doors, LVT floor, access to pantry, radiator, access to kitchen & custom breakfast bar with storage and wood/glass finish work top.
Kitchen
Custom 'Dan Goodwin' designed kitchen with range of wall & base units, double glazed window, UPVC door to garden, quartz work tops, tiled floor, induction hob, electric oven, integrated microwave, integrated dishwasher, integrated fridge, integrated freezer, extractor hood & stainless steel sink with drainer.
Landing
Laminate floor & glazed roof light.
Bedroom 1
Double glazed windows to bay, radiator, ceiling rose & coving.
Bedroom 2
Double glazed windows, laminate floor, radiator, fitted wardrobes & coving.
Bedroom 3
Laminate floor, double glazed window & custom built fitted wardrobes.
Bedroom 4
Double glazed windows, laminate floor, radiator & storage cupboard.
Bathroom
Beautifully finished bathroom with tiled floor, tiled walls, WC, basin, towel radiator double glazed window, walk in shower with glass screen & rainfall shower head.
Externally
Block paved driveway with parking for two cars. Rear garden with laid to lawn, borders, storage shed, composite decked sitting area with glass awning & retractable shade.
Property Features
- Four-bedroom semi-detached home
- No onward chain
- Superb location with fantastic amenities & local schools
- Presented to a high specification throughout
- Viewing is essential
- Tenure: freehold Council tax band: C

