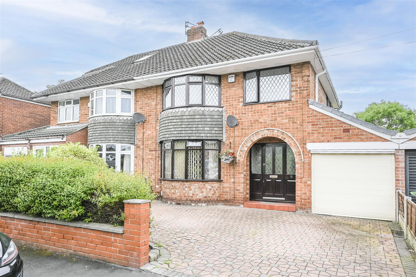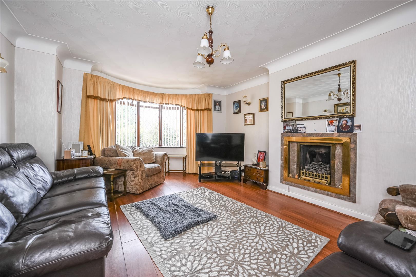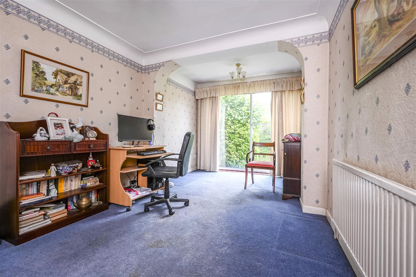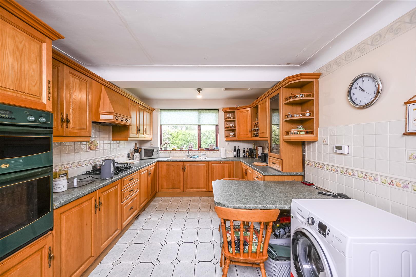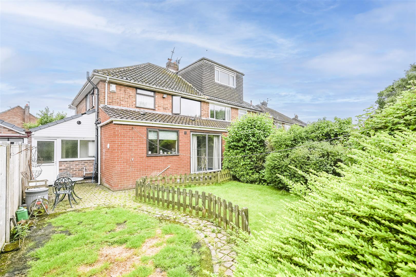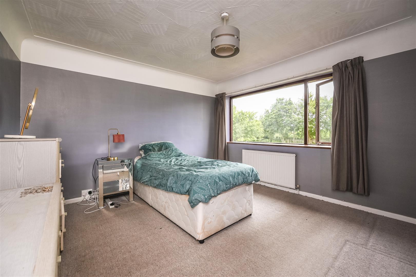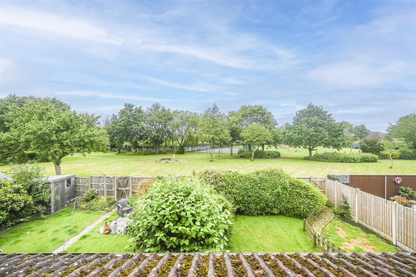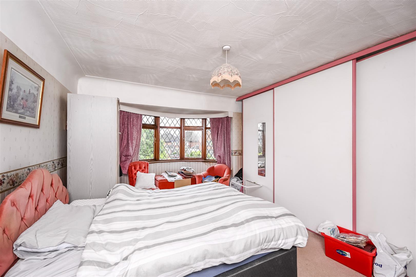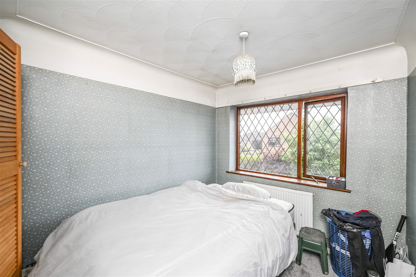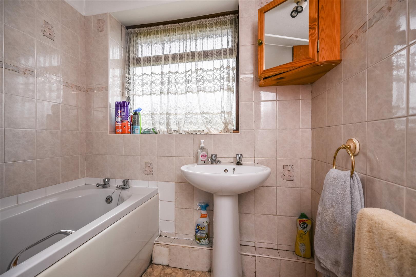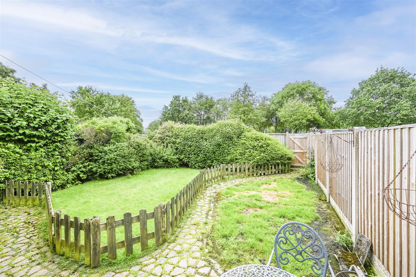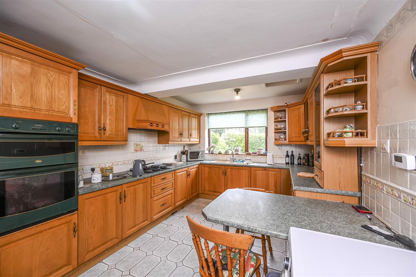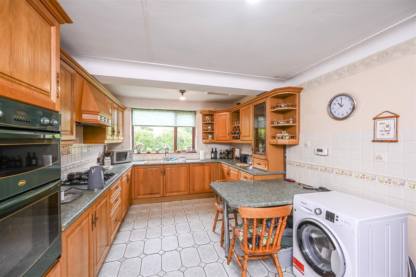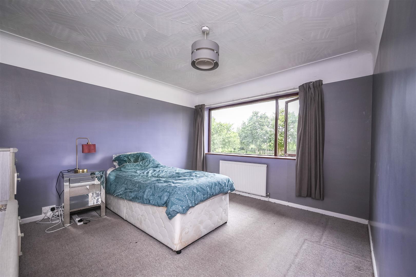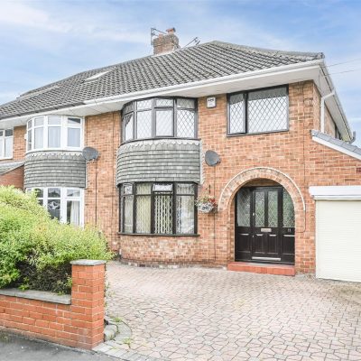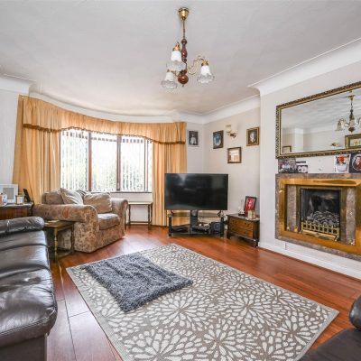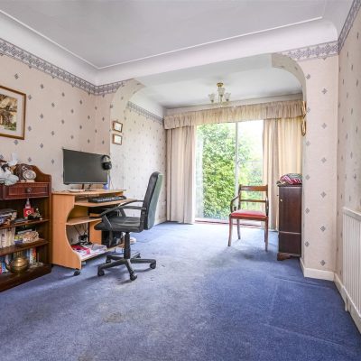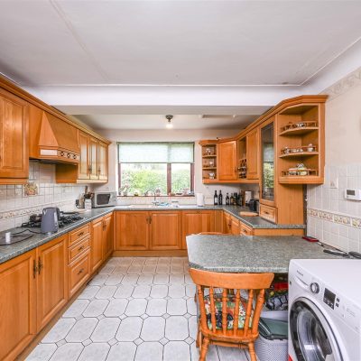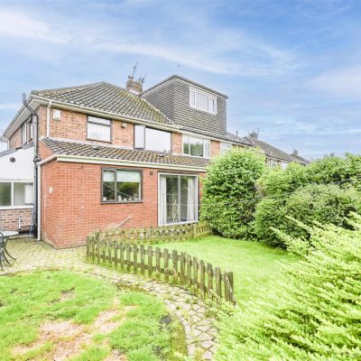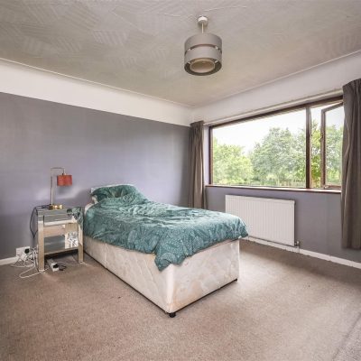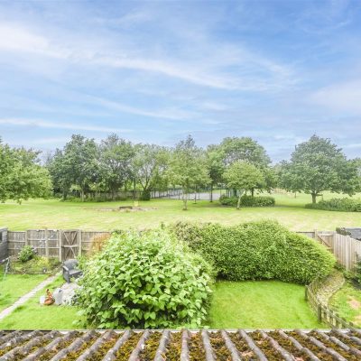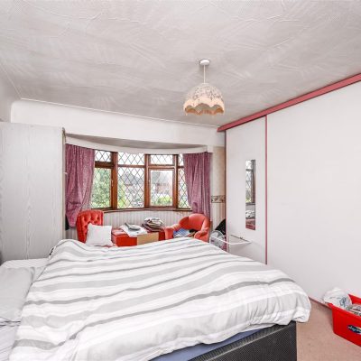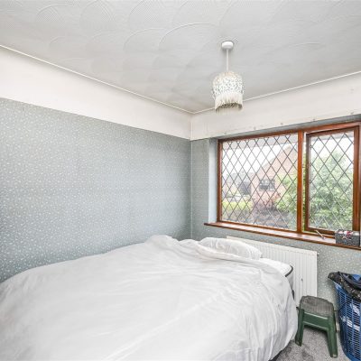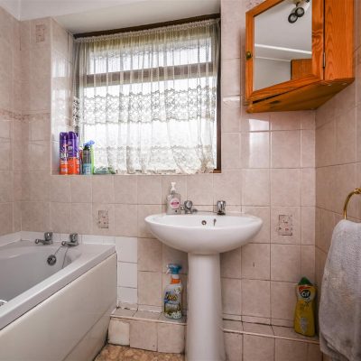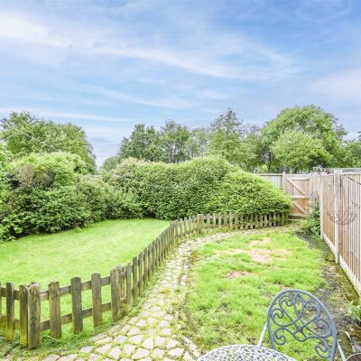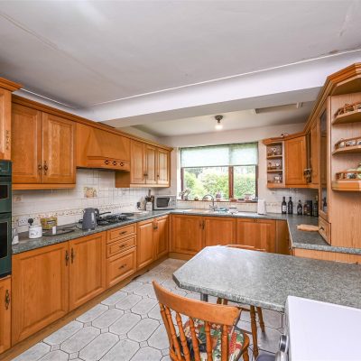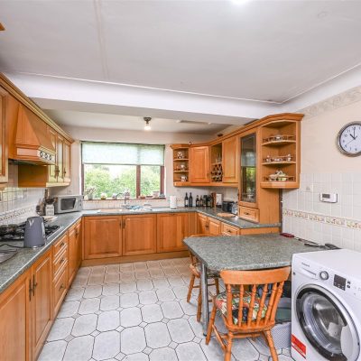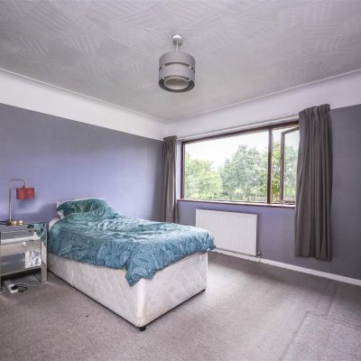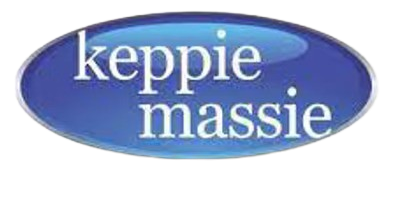Property Summary
Berkeley Shaw Real Estate are pleased to offer for sale, this extended Sefton semi detached house that offers excellent potential for the new buyers to improve and make their own. With features including a rear garden that isn't overlooked, three double bedrooms and two spacious separate reception rooms the accommodation includes gas central heating, double glazing and briefly comprises entrance hall, front living room with bay window, rear family room with patio door to rear garden, kitchen/diner, rear porch with w.c. leading to the garden and garage. To the first floor there are three double bedrooms, a bathroom with electric shower over the bath and a separate w.c. Block paved driveway with parking for cars leading to garage and the lawned rear garden with Dodds Park behind.Full Details
Entrance hall
laminate floor covering, radiator, double glazed door
Living room
gas fire, laminate floor covering, radiator, double glazed bay window
Rear family room 5.54 x 2.87
radiator, double glazed patio
Kitchen/diner 5.28 x 3.20
inset one and a half bowl sink unit with drainer, base and drawer units with worktop surfaces over, corner displays and wine rack, wall units, integrated gas hob, double oven, plumbing for washing machine, double glazed window, door to:
Porch
doors to garden, garage and:
W.C.
low level w.c, Main gas central heating boiler, double glazed window
First floor landing
storage cupboard, access to loft, double glazed window
Front bedroom 1 4.04 x 3.68
radiator, double glazed bay window
Rear bedroom 2 3.63 x 3.38 (3.62 x 3.39)
radiator, double glazed window
Front bedroom 3 3.02 x 2.44 (3.03 x 2.45)
storage cupboard, radiator, double glazed window
Bathroom
panelled bath with Gainsborough electric shower over, pedestal wash hand basin, tiled walls, radiator, double glazed window
Separate w.c.
low level w.c, tiled walls, double glazed window
Outside
block paved driveway with parking for cars leading to garage, the rear garden is not overlooked to the rear as it backs onto Dodds Park and has a lawned area and well established borders
Garage 5.36 x 2.34
fitted light, up and over door to front, door to rear porch
Property Features
- Sefton semi detached house
- Extended
- Lakes development
- Three double bedrooms
- Two separate reception rooms
- Kitchen/diner
- Rear garden that is not overlooked
- Driveway
- Garage
- EPC rating: D

