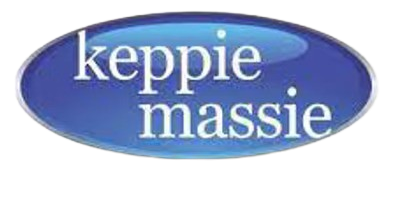Property Summary
An excellent opportunity for a buyer to purchase and improve an extended semi detached house that is located in a hugely sought after residential road in Maghull with the benefit of a Southerly facing rear garden that is not overlooked. Great potential for further improvements, the property has been extended to the rear and to the first floor to create a spacious family home that is close to well regarded local schools. The accommodation briefly comprises porch, entrance hall, front living room with feature fireplace, separate rear family room with french door to rear garden, sitting room/breakfast room, kitchen/diner with french doors to rear garden, utility room and cloakroom. To the first floor there are four bedrooms (two with fitted wardrobes) and a bathroom with bath and separate shower cubicle. Driveway with parking for cars leading to garage, southerly facing rear garden with small patio area and well established borders.Full Details
Porch
tiled floor
Entrance hall
under stairs cupboard, radiator
Living room
feature fireplace with gas fire, radiator, bay window
Family room 4.27 x 3.63
feature fireplace with gas fire, radiator, door to rear garden
Sitting room/breakfast room 3.30 x 2.29 (3.29 x 2.28)
radiator, double doors to:
Kitchen/diner 4.19 x 4.98 (4.20 x 4.97)
inset one and a half bowl sink unit, base and drawer units with worktop surfaces over, wall units including display cabinets and shelving, gas hob, double oven, tiled floor, radiator, french doors to rear garden, double glazed rear window
Utility room
tiled floor, radiator, door to side
WC
low level w.c, wash hand basin, double glazed window
First floor landing
Front bedroom 1 3.48 x 3.63
fitted wardrobes, radiator, bay window
Rear bedroom 2 4.24 x 3.63
fitted wardrobes, radiator, double glazed window
Front bedroom 3 2.54 x 2.29 (2.53 x 2.28)
radiator,
Side bedroom 4 3.81 x 2.49
radiator, double glazed windows to front and rear
Bathroom
white suite comprising panelled bath, separate shower cubicle with Triton electric shower, pedestal wash hand basin, low level w.c, part tiled walls, radiator, double glazed window
Outside
driveway with parking for car leading to garage, rear garden that is southerly facing and not overlooked to the rear with lawn and small patio area
Property Features
- Semi detached house
- Extended to ground floor and first floor
- Potential to improve
- Southerly facing rear garden
- Two separate reception rooms
- Four bedrooms
- Kitchen/diner
- Utility room and cloakroom
- Cul de sac location
- EPC rating: E















































