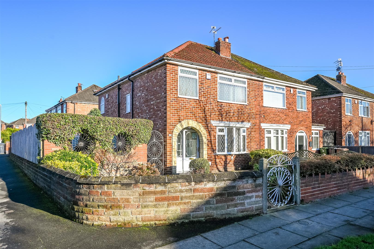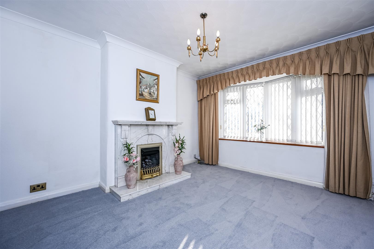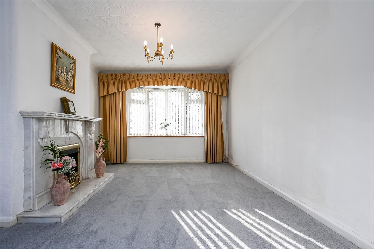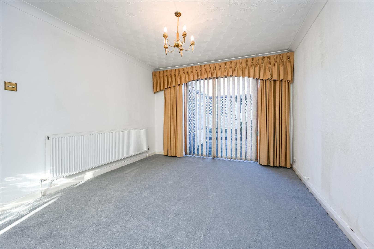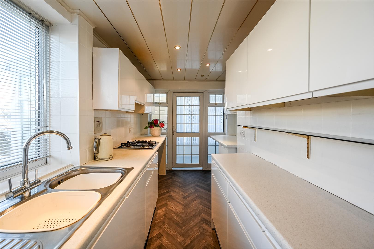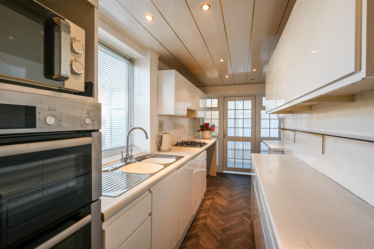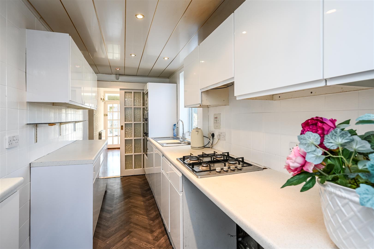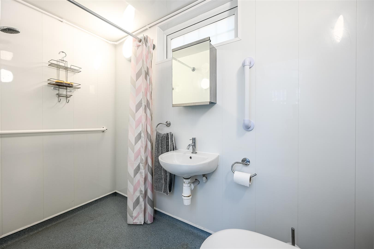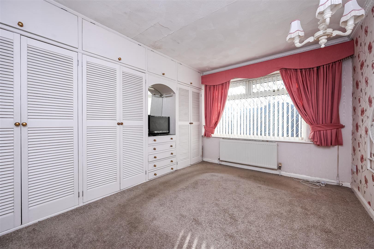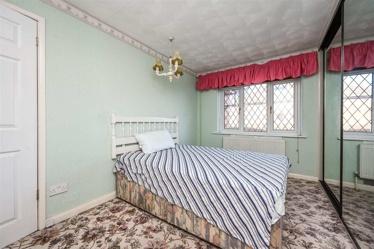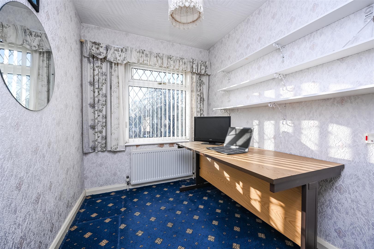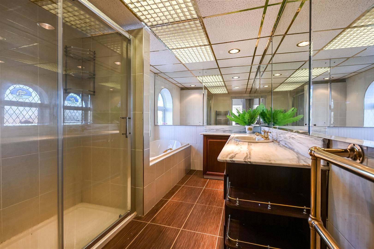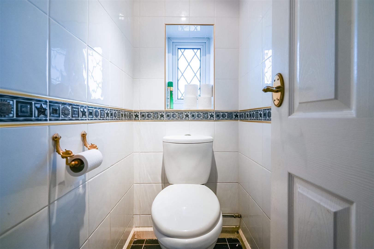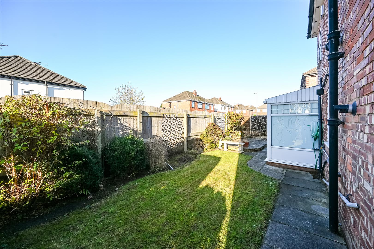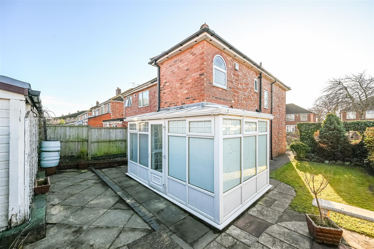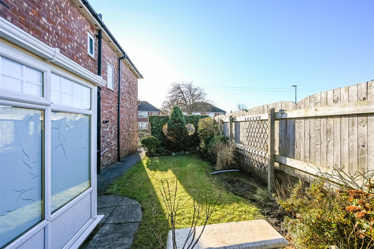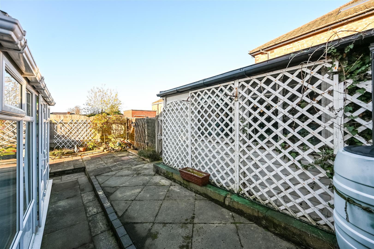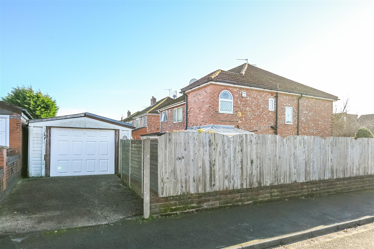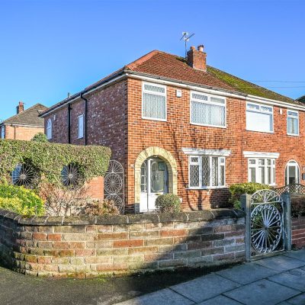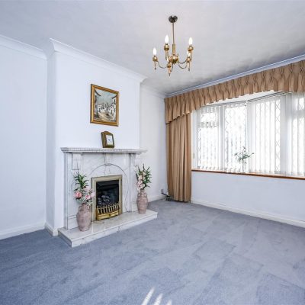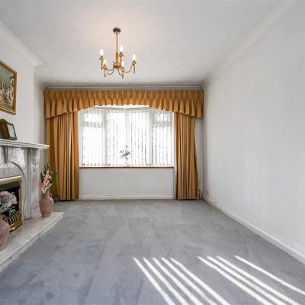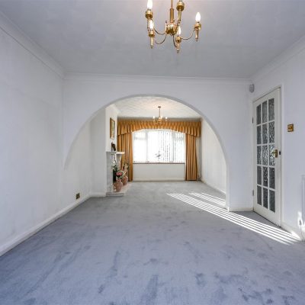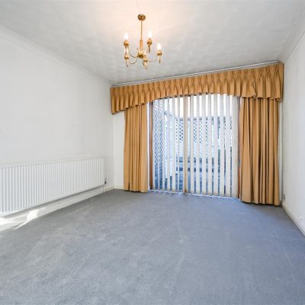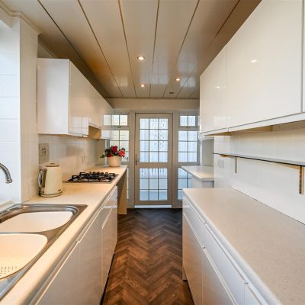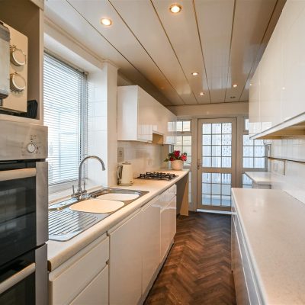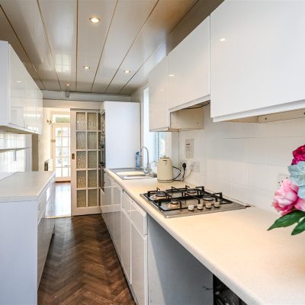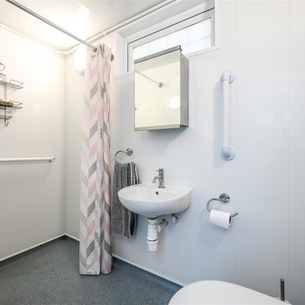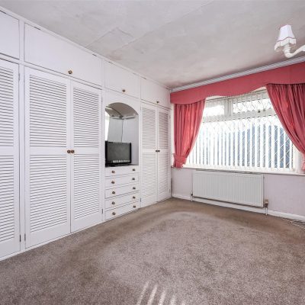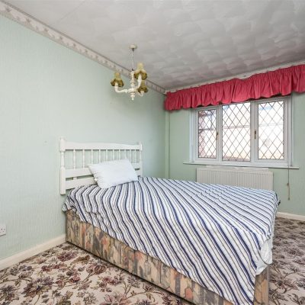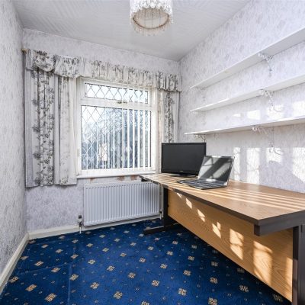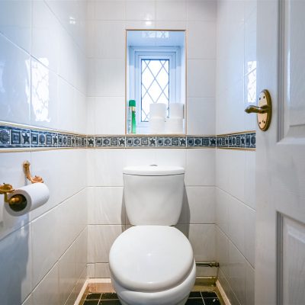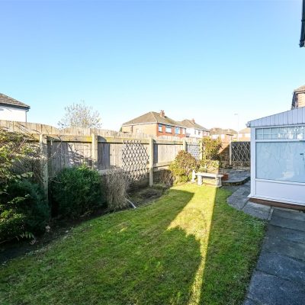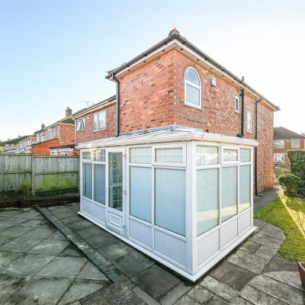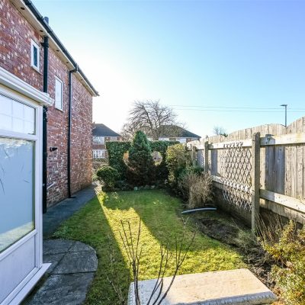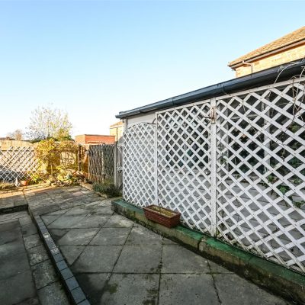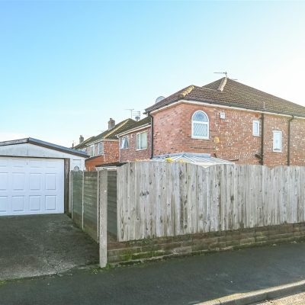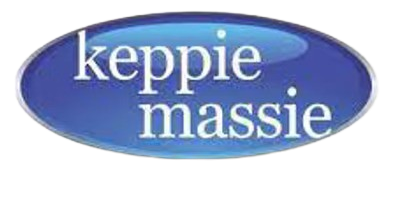Property Summary
An excellent opportunity to purchase a semi detached house located in prime Lydiate residential area convenient for well regarded local primary and secondary schools and close to Maghull.Offering the potential for new owners to improve and possibly extended, the property briefly comprises porch, entrance hall, living room with feature fire, opening to rear dining room with patio door to the rear garden, kitchen with fitted units including oven and hob, rear porch leading to the garden and a useful ground floor shower room.
To the first floor there are three bedrooms (two with fitted wardrobes) a spacious bathroom with bath and shower cubicle and a separate w.c. Front pathway leading to the entrance, side lawned gardens and paved rear garden with access via a gate to the rear driveway and garage.
Full Details
Porch
tiled floor, sliding double glazed door
Entrance hall
laminate floor covering, under stairs cupboard, radiator
Living room 3.76m x 3.33m
feature fireplace with gas fire. double glazed window, opening to:
Dining room 3.76m x 3.35m
radiator, double glazed patio door to rear garden
Kitchen 4.32m x 1.81m increasing to 2.25m
inset one and a half bowl stainless steel sink unit, base and drawer units with worktop surfaces over, matching wall units, Bosch gas hob, Bosch double electric oven, part tiled walls, double glazed window, double glazed door and window to:
Rear porch
double glazed windows and door to garden, door to:
Shower room
shower area with mixer shower, wash hand basin, low level w.c, double glazed high level window
First floor landing
access to loft, double glazed window
Front bedroom 1 3.78m x 3.23m
fitted wardrobes, radiator, double glazed window
Rear bedroom 2 3.80m x 3.03m
fitted wardrobes, radiator, double glazed window
Front bedroom 3 2.54m x 1.98m
radiator, double glazed window
Bathroom
bath and separate shower cubicle with mixer shower, wash hand basin in vanity units with mirrored surround, spotlights to ceiling, heated towel rail, double glazed window
Separate w.c.
low level w.c, tiled walls and floor
Outside
there are gardens to the front, side and rear, with lawned areas, paved patio areas / paths and stocked herbaceous areas, to the rear is a driveway with off road parking leading to a garage
Property Features
- Semi detached house
- Three bedrooms
- Extended
- Living room opening to dining room
- Ground floor shower room
- Corner plot
- Potential to improve
- Gardens to three sides and rear driveway / garage
- No chain
- EPC Rating:

