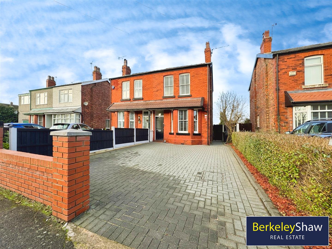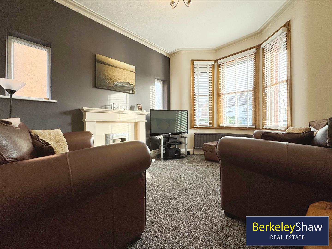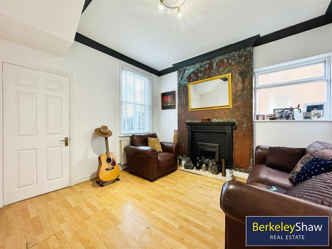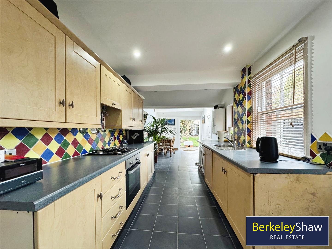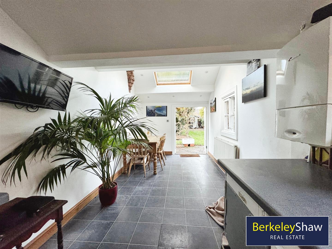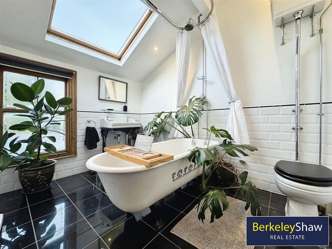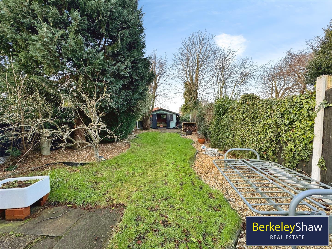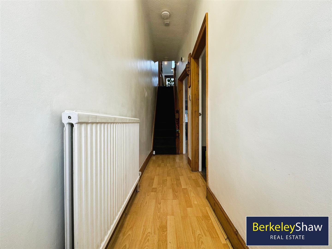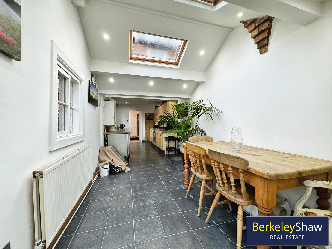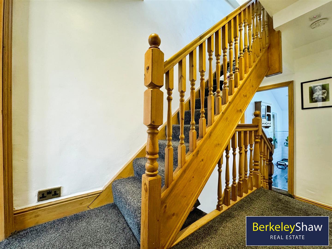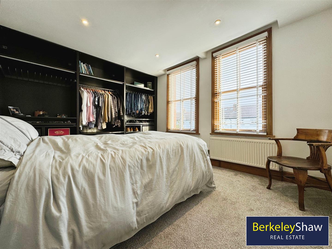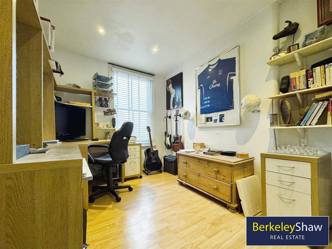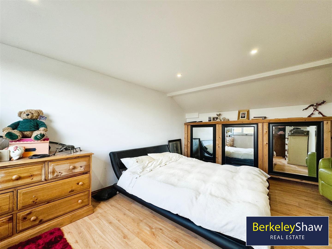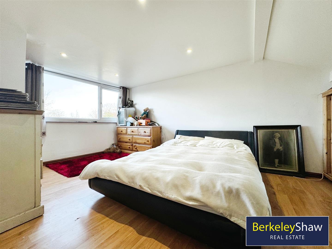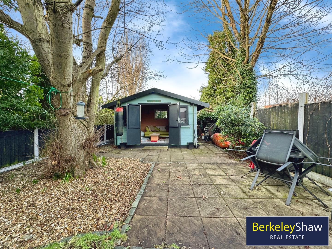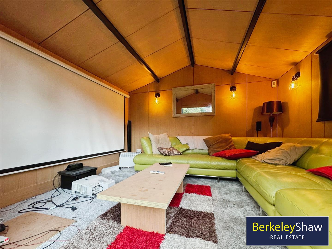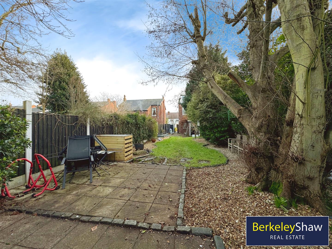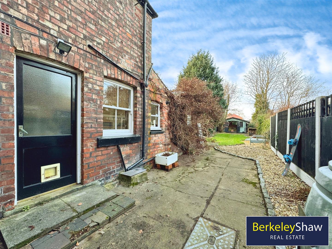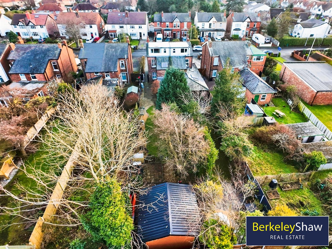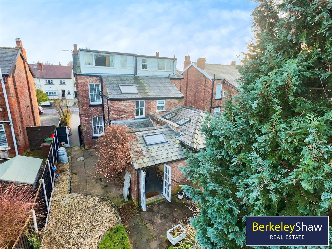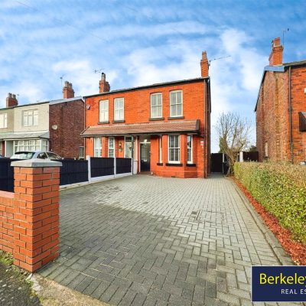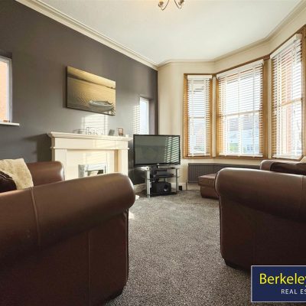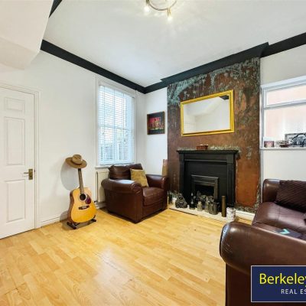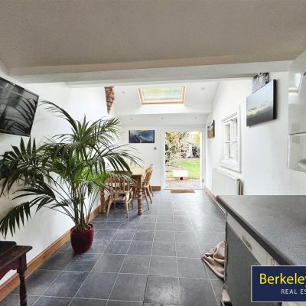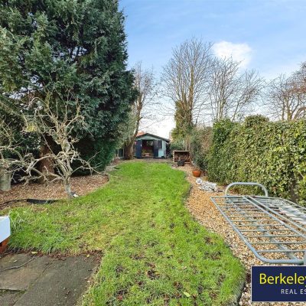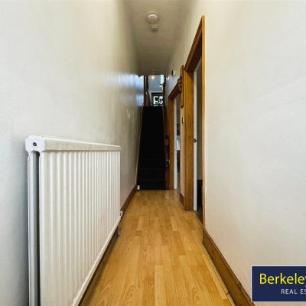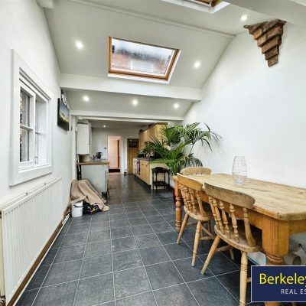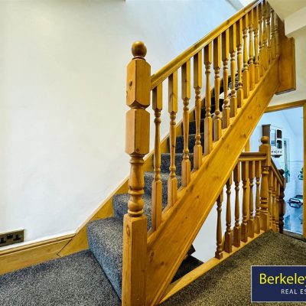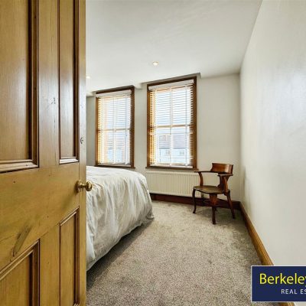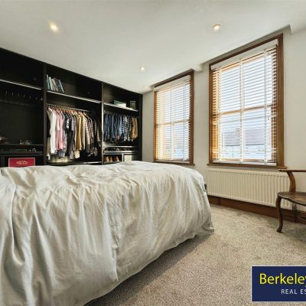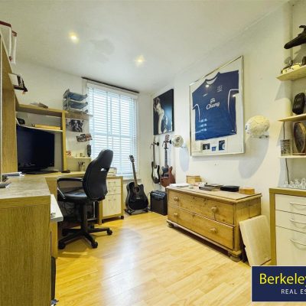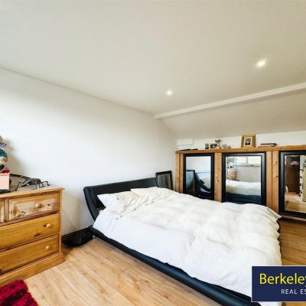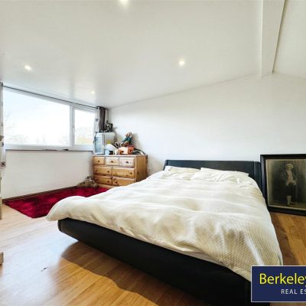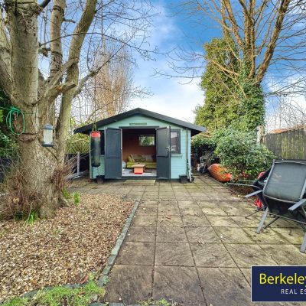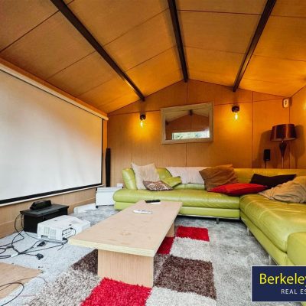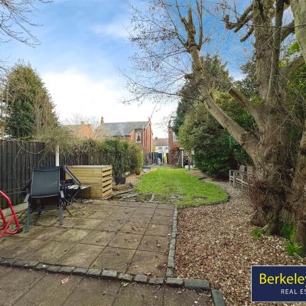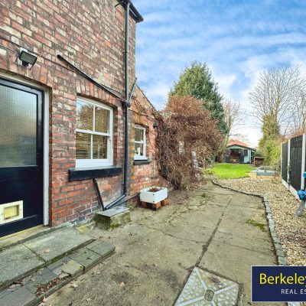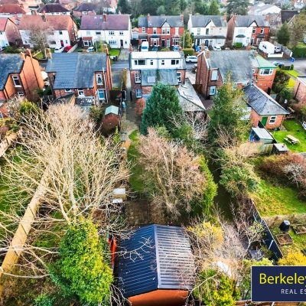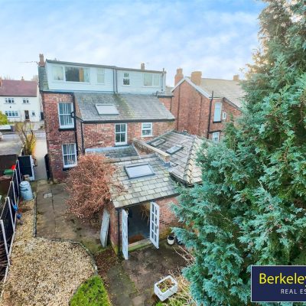Old Mill Lane, Formby, Liverpool
Property Summary
Welcome to Old Mill Lane, Formby – a charming property that blends character with modern potential. Offering exceptional curb appeal, this home is enhanced with the added benefit of granted planning permission, giving buyers the opportunity to further enhance the property.Situated in one of the most desirable postcodes along the coast, the property boasts a fantastic position with easy access into Formby Village, providing a range of shops, restaurants and bars. The area also offers excellent transport links for commuters. Formby Beach is also within easy reach for those looking to enjoy leisurely strolls.
Step inside to an inviting entrance hall that leads into a bay-fronted living room, complete with a feature fireplace, creating a warm and welcoming atmosphere. The rear sitting room flows seamlessly through to the extended kitchen diner, offering plenty of space for family meals and entertaining. With additional planning permission to further extend the kitchen diner, the possibilities are endless (plans available upon request).
The first floor features two generously sized double bedrooms, with the master bedroom benefitting from fitted wardrobes for added convenience. A spacious and bright bathroom, illuminated by natural light from a Velux window, completes the first floor. The bathroom is designed with luxury in mind, featuring an impressive freestanding bath – the perfect place to unwind. The upper floor hosts a further double bedroom, offering ample storage and views over the garden.
Externally, the property is just as appealing, with a block-paved driveway offering parking for two cars. The large rear garden is a real highlight, featuring mature borders, patio areas ideal for summer BBQs, and plenty of space to relax and enjoy the outdoors. Adding to the appeal is a versatile garden cabin, currently used as a cinema room, complete with electricity and broadband.
Contact us today to arrange a viewing!
Full Details
Entrance hall
Laminate floor & radiator.
Living room
2 x double glazed windows, single glazed sash windows, gas fire & radiator.
Sitting room
Single glazed sash window, laminate floor, radiator & gas fire.
Kitchen diner
Range of wall & base units, stainless steel sink with drainer, door to side aspect, double doors to rear garden, 2 x velux windows, gas burning hob, electric oven, extractor hood, radiator & storage cupboard.
Landing
Split level with stairs to upper floor.
Bedroom 1
2 x single glazed sash windows, radiator & fitted wardrobes.
Bedroom 2
Single glazed sash window & laminate floor.
Bathroom
Free standing bath with shower, WC, basin, single glazed window, Velux window, tiled floor, radiator & part tiled walls.
Bedroom 3
Double glazed windows, laminate floor, radiator & eaves storage.
Externally
Block paved driveway with parking for two cars. Gated side access. Generous rear garden with patio areas, borders, lawn & cabin.
Cabin 3.0 x 3.51
Wooden cabin, currently utilised as a cinema room with power, lighting & broadband.
Property Features
- Beautiful three-bedroom semi-detached
- Extended kitchen diner with planning permission granted for further extension
- Impressive rear garden with cabin
- No onward chain
- Off street parking for two cars
- Tenure; freehold Council tax band: C

