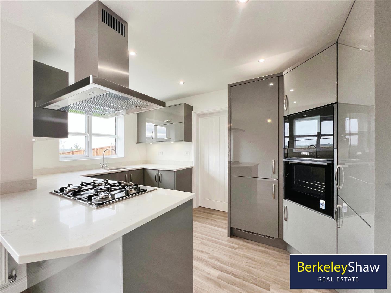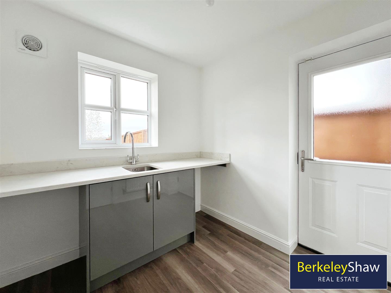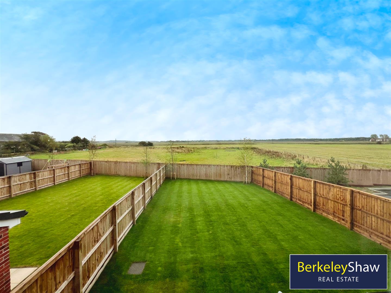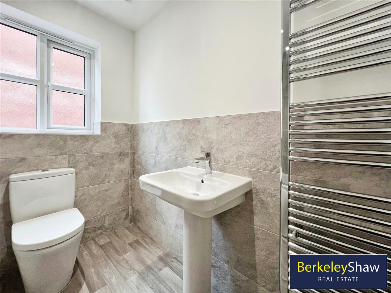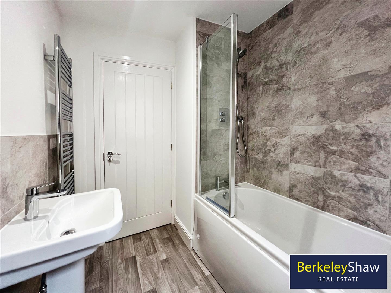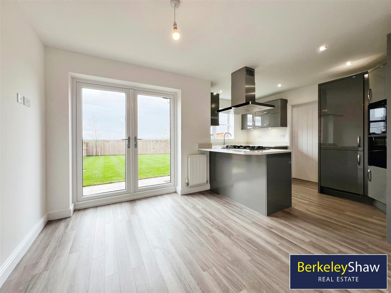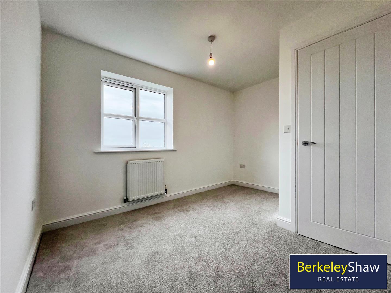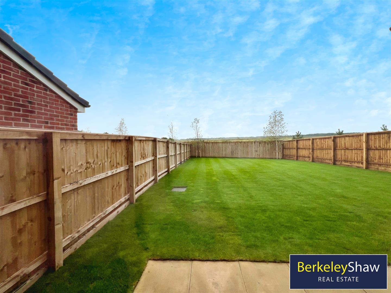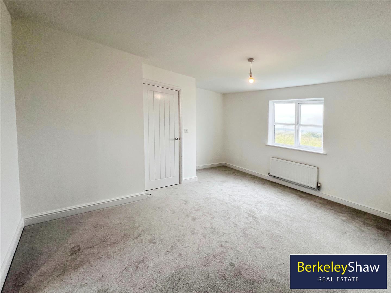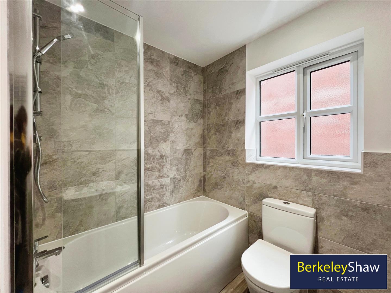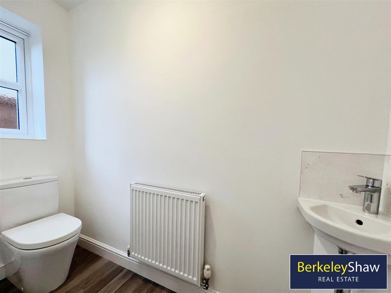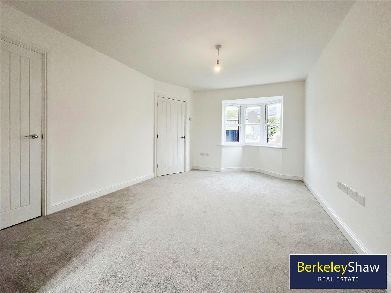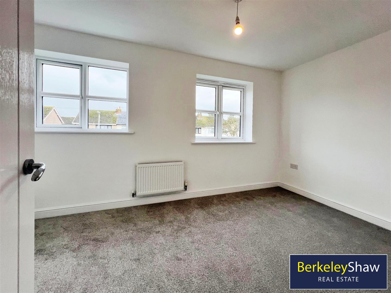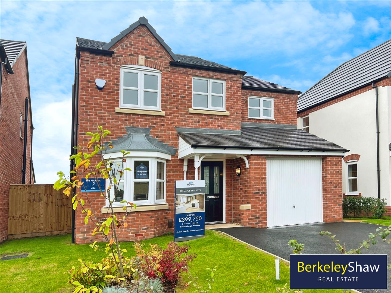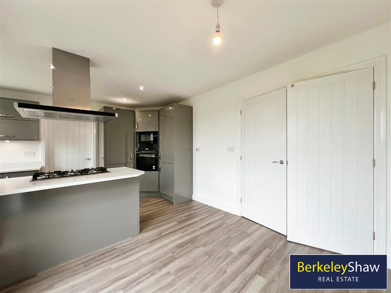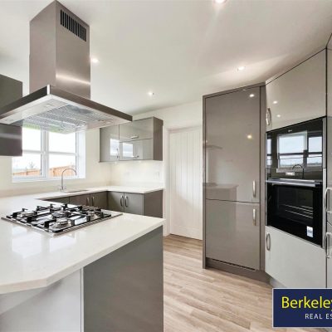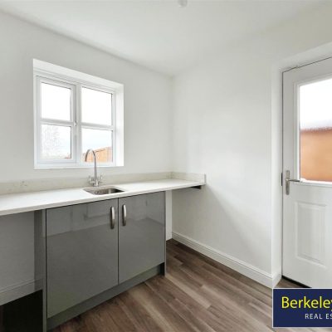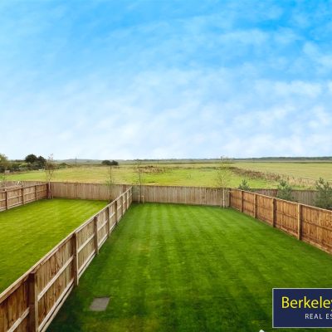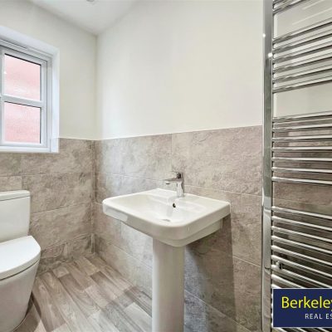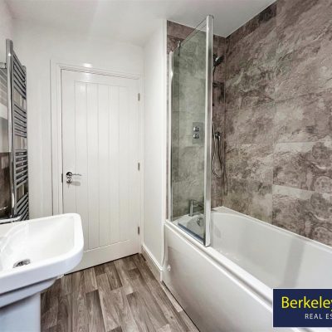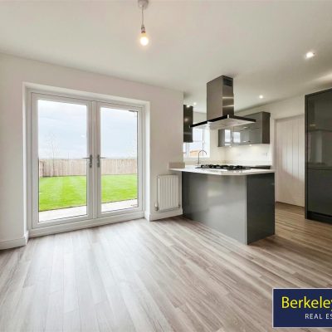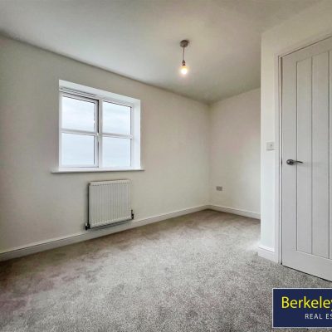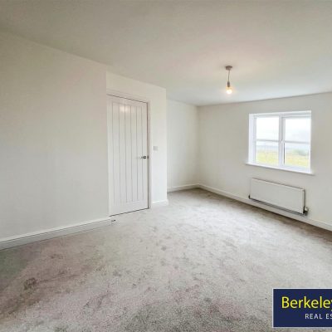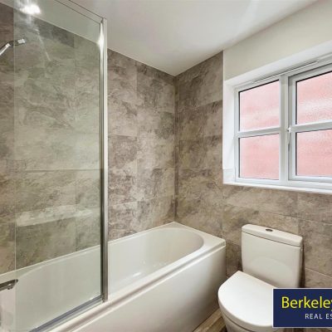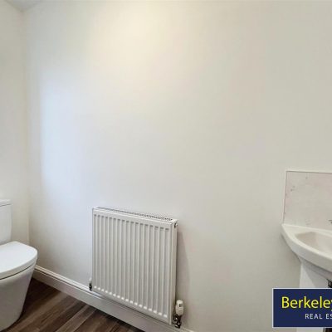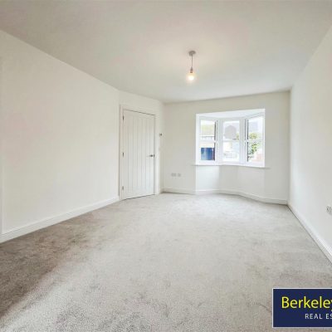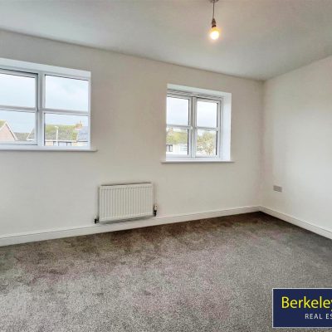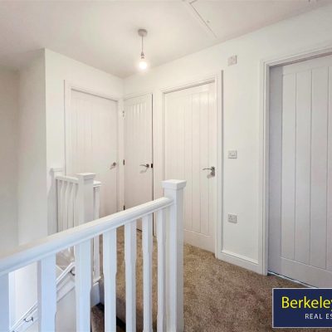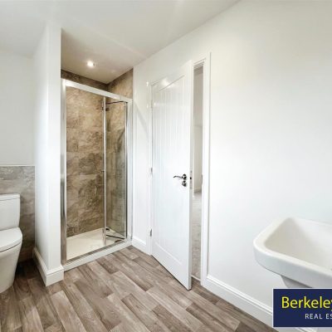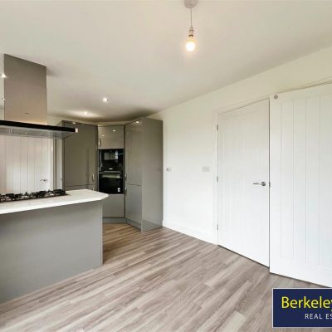Property Summary
READY NOW Showcasing a stand out appearance with an impressive layout, the Knutsford is the perfect home for a growing family. Built to a premium specification, this home includes an open plan kitchen/dining area with French doors leading out to a beautiful garden with open views of fields. Upstairs you'll find 3 good sized bedrooms with the master bedroom having a luxurious en-suite.For that perfect blend of beaches, town life and stylish living, Pavilion Row offers all this and more. In each of our outstanding 3 and 4 bedroom homes, you'll discover a home designed to enjoy today with tomorrow's lifestyles in mind. Situated in a charming coastal town, surrounded by rolling sand dunes, a wooded nature reserve, home to the red squirrel and a sandy coastline, you're never far from finding something to do.
Close to the action-packed location of Liverpool, Pavilion Row has everything on your door step from a leisure centre, Formby Golf club and many other sporting activities. There's something to suit all lifestyles.
Figures quoted such as £2,200* a year energy saving figures are based on the HBF Watt a Save Report published July 2023. For further information, visit the HBF 'Watt a Save Report'. Figures quoted may not be representative of all Morris Homes. Savings quoted are based on a one year period and are dependent on an individual's energy usage and tariffs.
Full Details
GROUND FLOOR
Lounge 4.75m x 3.30m
Kitchen/Dining 5.11m x 4.06m
Utility Room 2.41m x 2.34m
WC/Cloaks 2.34m x 0.91m
Garage 5.99m x 3.00m
FIRST FLOOR
Bedroom 1 4.45m x 3.96m
En-Suite 2.97m x 1.75m
Bedroom 2 4.29m x 2.51m
Bedroom 3 3.56m x 2.74m
Bathroom 2.21m x 1.91m
Property Features
- NEW BUILD
- DETACHED FAMILY HOME
- READY NOW!
- FITTED KITCHEN/DINING
- UTILITY
- MASTER WITH EN-SUITE
- TWO FURTHER BEDROOMS
- BATHROOM
- SOUTH FACING GARDEN

