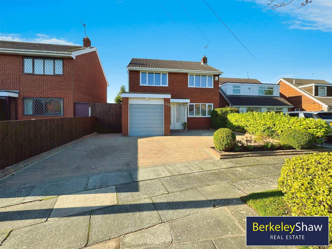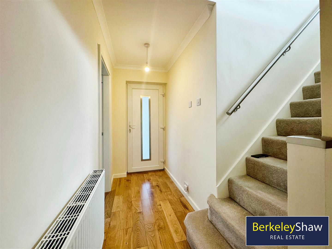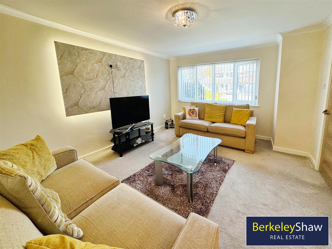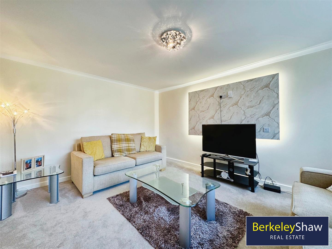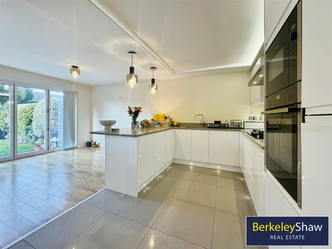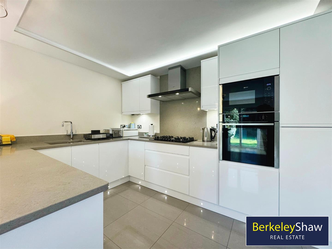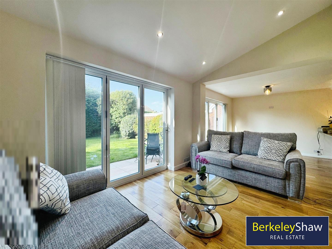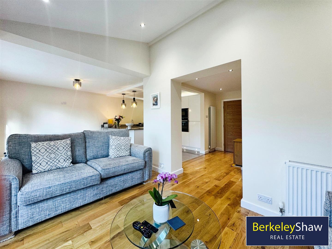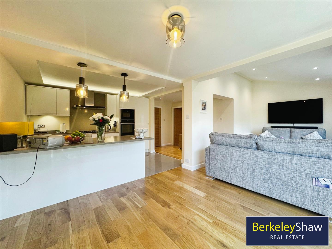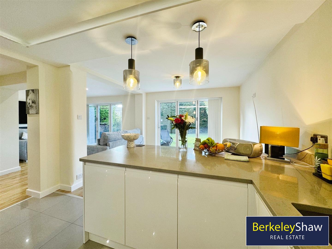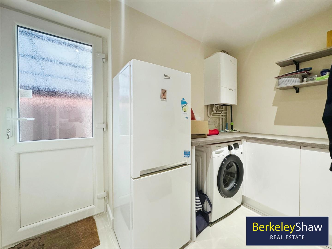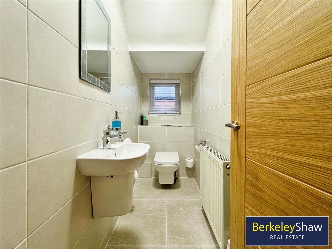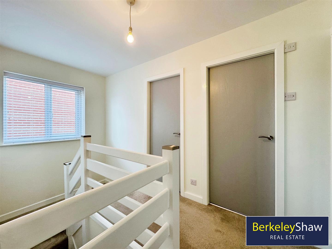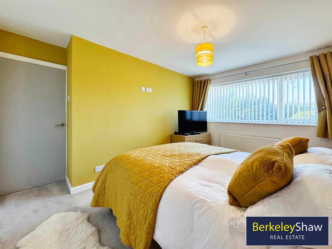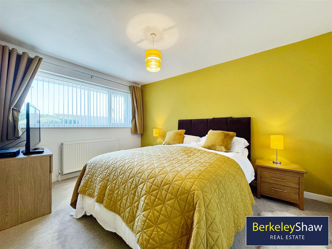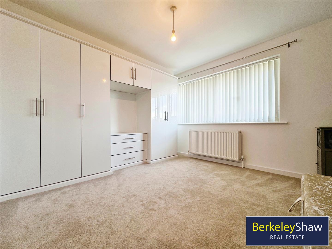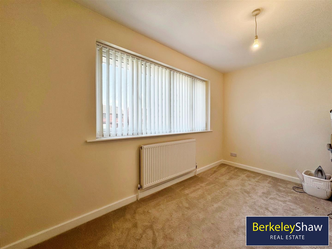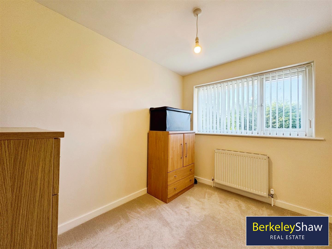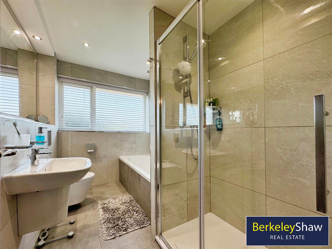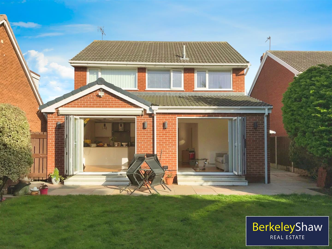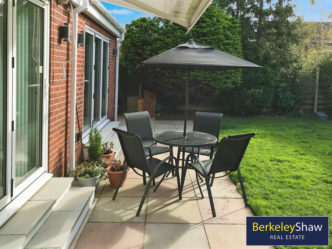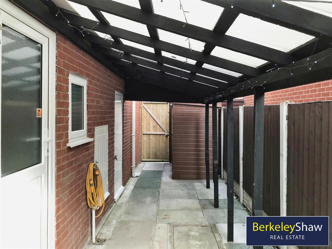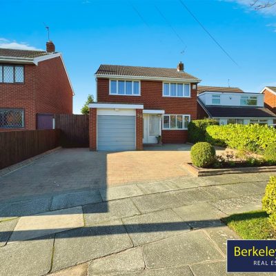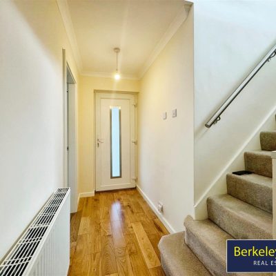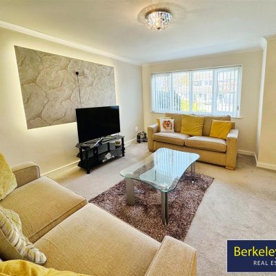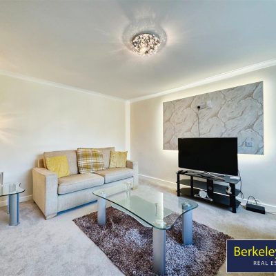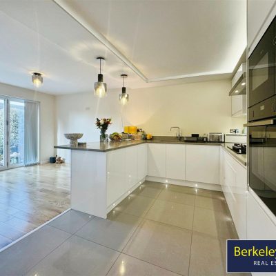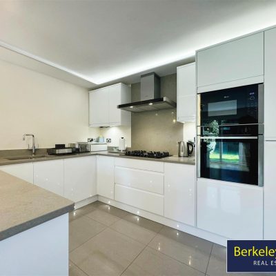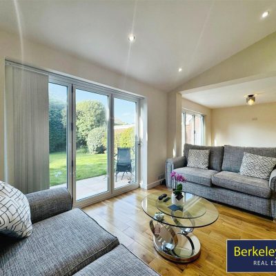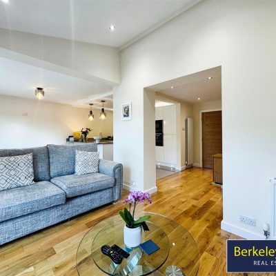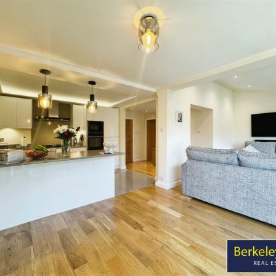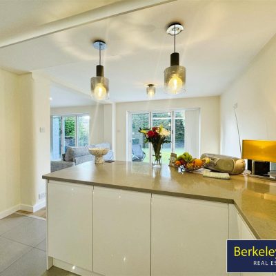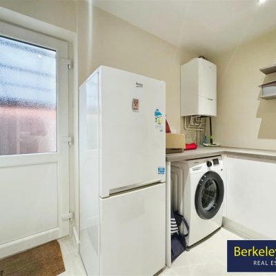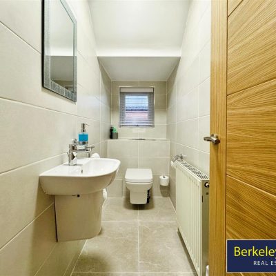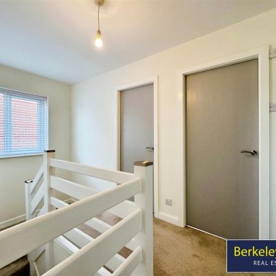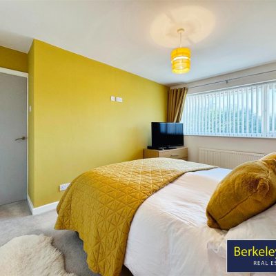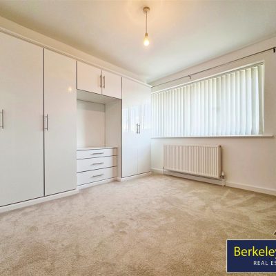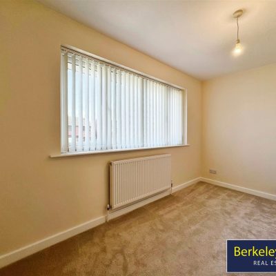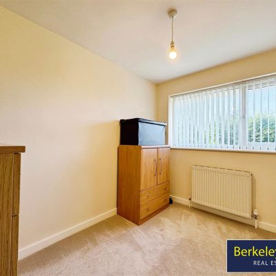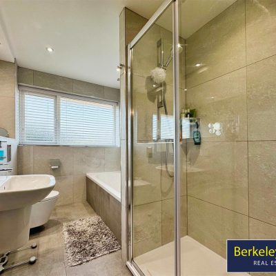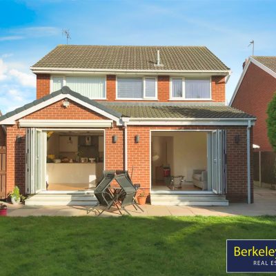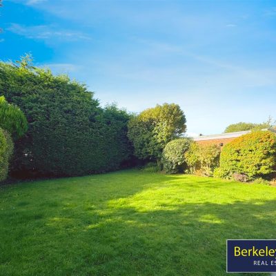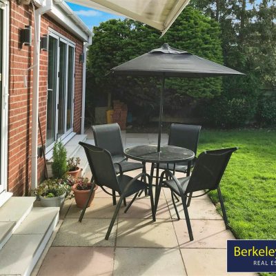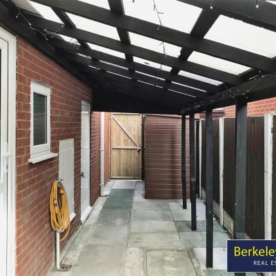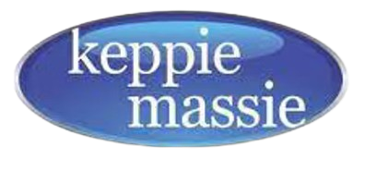Property Summary
Welcome to this stunning four-bedroom detached home located in the desirable Ascot Park, Crosby. Situated in a superb location, this home offers easy access to Crosby Village, where you can enjoy a variety of shops, restaurants, and amenities. Additionally, the property is surrounded by fantastic local schools, making it an ideal choice for families with children.This property boasts a beautifully presented living room, perfect for cosy nights, an impressive open plan kitchen diner/family area which is the heart of the home and ideal for entertaining guests or simply relaxing with the family. The space is beautifully finished with quartz work tops, a range of Neff appliances and two sets of bi-folding doors enabling the space to flow seamlessly into the garden area. Completing the ground floor layout is a utility room and separate WC. The first floor boasts four spacious bedrooms and a modern four-piece bathroom.
Parking will never be an issue with space for two vehicles in the driveway and a garage for added convenience. The extended layout of this home provides a modern and spacious feel, perfect for contemporary living. Further benefits include double glazing and gas central heating.
With no onward chain, this fantastic home offers the ability for a straight forward transaction.
Don't miss out on the opportunity to own this fantastic property in Ascot Park. Book a viewing today and envision the wonderful lifestyle that awaits you in this beautifully presented home.
Full Details
Entrance hall
Solid wood flooring, stairs to first floor & radiator.
Living room
Double glazed windows to bay & radiator.
WC
WC, basin, double glazed window, radiator, tiled floor & tiled walls.
Kitchen diner/family room
Range of wall & base units, quartz work tops, stainless steel sink, Neff appliances including electric oven, microwave, dishwasher, fridge freezer, gas burning hob & extractor hood. 2 x sets of bi-fold doors, solid wood flooring, vertical radiator & 2 x standard radiators.
Utility room
UPVC door to side elevation, combi boiler, space for washing machine & tiled floor.
Landing
Double glazed window & loft access.
Bedroom 1
Double glazed window & radiator.
Bedroom 2
Double glazed window, fitted wardrobes & radiator.
Bedroom 3
Double glazed window & radiator.
Bedroom 4
Double glazed window & radiator.
Bathroom
Double glazed window, tiled floor, tiled walls, vertical radiator, WC, basin, shower unit & bath.
Externally
Front garden with driveway parking.
Sheltered side aspect to garage.
Garage with electric, up & over door.
Rear garden with patio area & laid to lawn.
Property Features
- Four-bedroom extended detached home
- Sought after location with fantastic schools
- Off street parking & garage
- Impressive open plan kitchen diner/family area
- Beautifully presented throughout
- Tenure: freehold Council tax band: E

