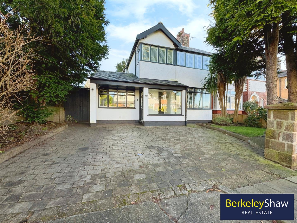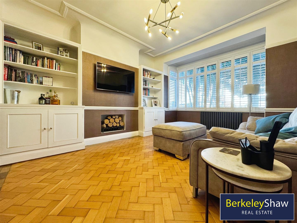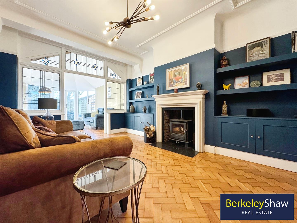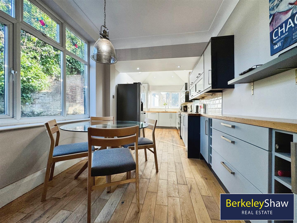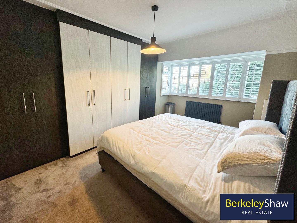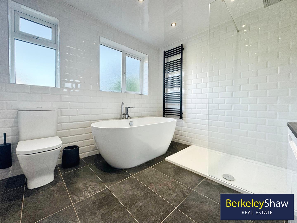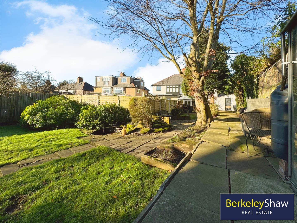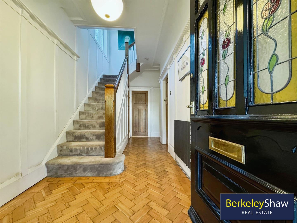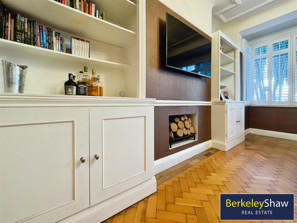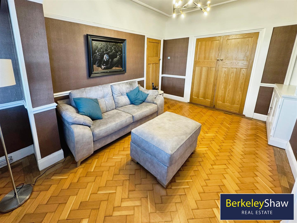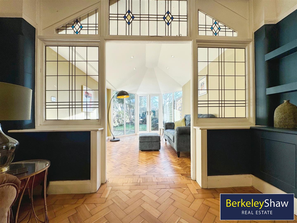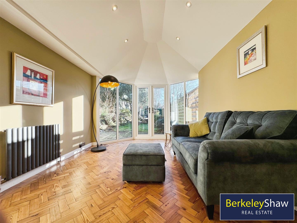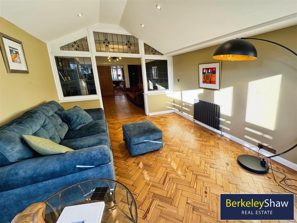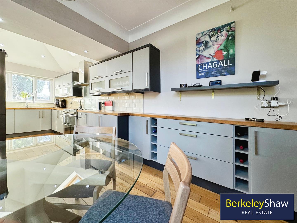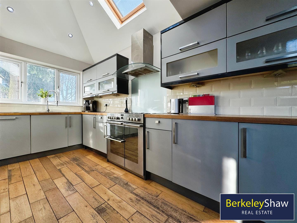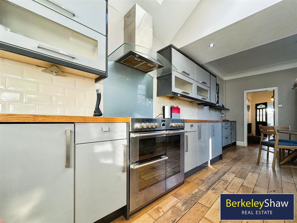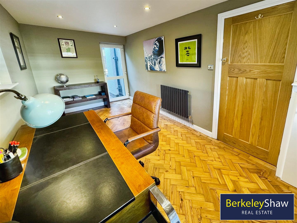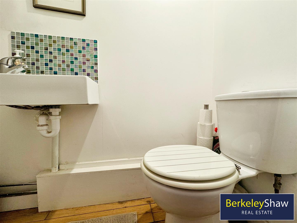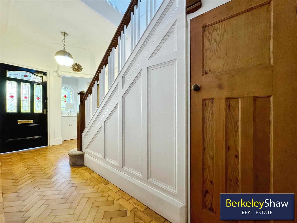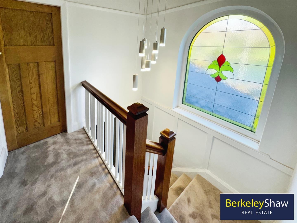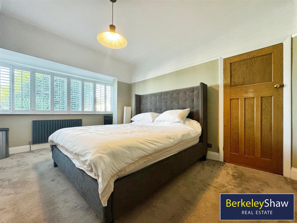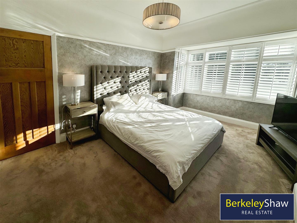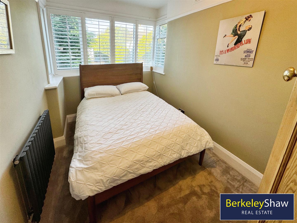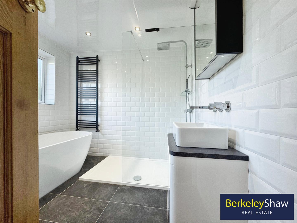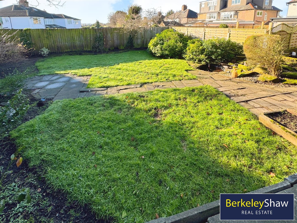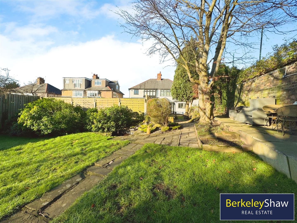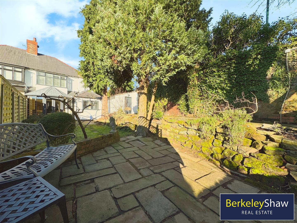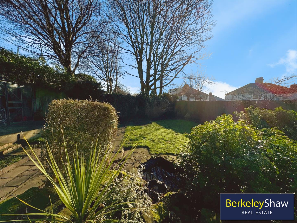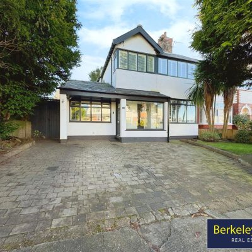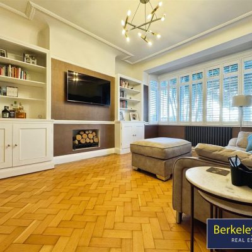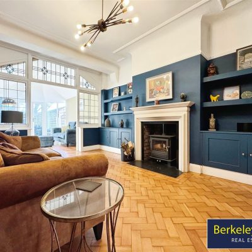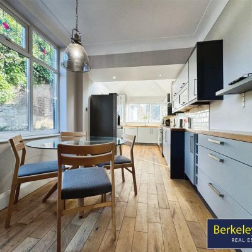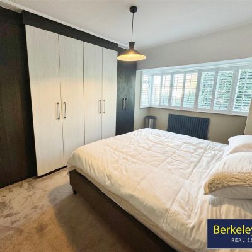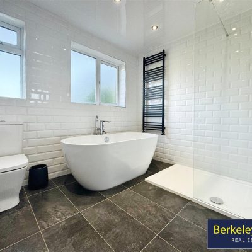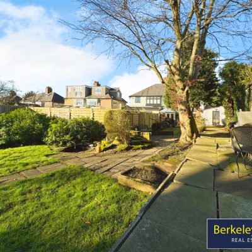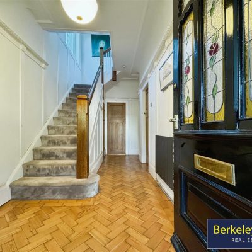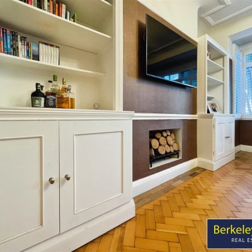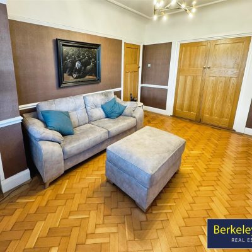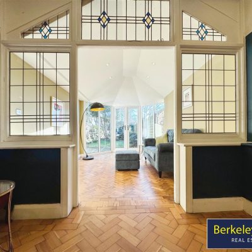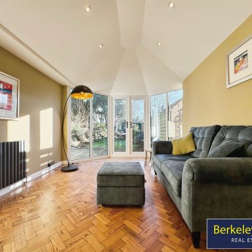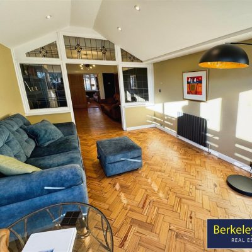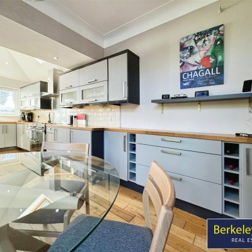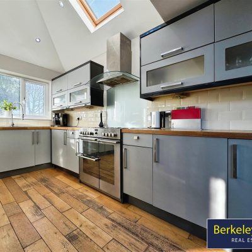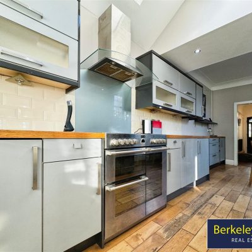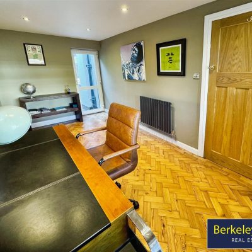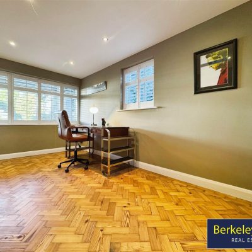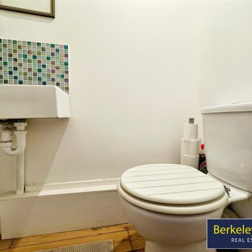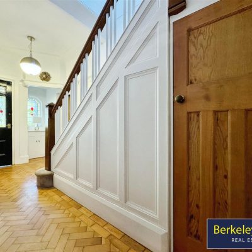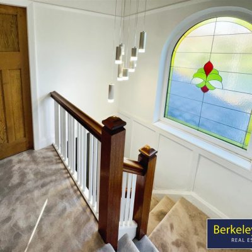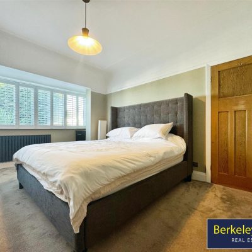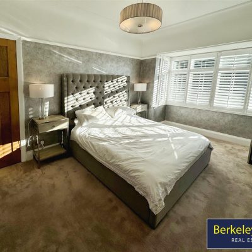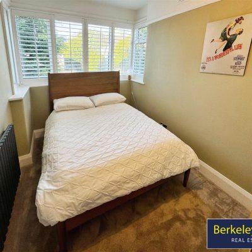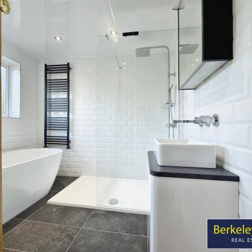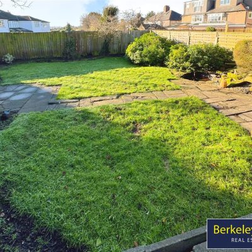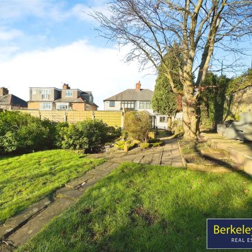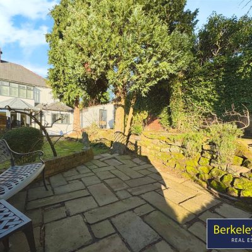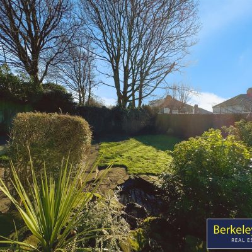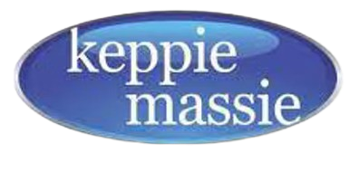Barkhill Road, Aigburth, Liverpool
Property Summary
Welcome to this beautifully renovated three-bedroom semi-detached home on Barkhill Road in Aigburth. Blending modern design with original features, this property is sure to impress potential buyers seeking comfort and style in a sought-after area.Aigburth is one of Liverpool’s most desirable locations, offering excellent schools, fantastic transport links adding to the desirability for commuters, beautiful green spaces for those who enjoy a stroll, and a wide range of shops, bars, and restaurants.
Upon entering, you’re greeted by a welcoming porch and an entrance hall with stunning parquet flooring, complemented by a separate WC. The spacious living room features custom-fitted storage and elegant shutter blinds. At the rear, the sitting room boasts inbuilt storage and a log burning stove, flowing into the family room where double doors open onto the garden. The heart of the home is the impressive kitchen diner, with integrated appliances, Velux window, and double doors to the garden. This bright space is perfect for family meals or entertaining. The ground floor also includes a study, ideal for those working from home.
Upstairs, the property offers three generously sized double bedrooms and a luxurious four-piece bathroom, complete with a walk-in shower and freestanding bath, providing a real feel of luxury.
Externally, the front garden is walled in sandstone, with off-street parking for two cars. To the rear, the 'L' shaped garden features a patio areas, side BBQ area, lawn, and an outbuilding, providing ample space for outdoor living, children’s play, or simply relaxing in the sun.
Further benefits to the property include no onward chain, gas central heating & double glazing.
This home offers the perfect balance of modern living, style, and functionality in a prime location. Arrange a viewing today before it’s gone!
Full Details
Porch
Sitting room
Parquet flooring, radiator, log burning stove, custom storage in alcoves, feature stained glass windows & open aspect to sun room.
Entrance hall
Parquet floor, radiation, feature stained glass window & front door.
Living room
Double glazed windows to bay, radiator, parquet flooring, shutter blinds, double wooden doors to sitting room & custom storage built into alcove.
Family room
Newly fitted roof, UPVC doors & windows to garden, parquet flooring & radiator.
Study
Parquet flooring, 2 x double glazed windows, UPVC door to garden, radiator & shutter blinds.
Kitchen diner
Range of wall & base units, UPVC double glazed doors to garden, Velux windows, tiled splash back, oak work tops, vertical radiator, stainless steel sink with drainer, integrated dishwasher, integrated washing machine machine, double glazed windows, spotlights & feature hanging light over dining area.
WC
WC & basin with mosaic tiled splash back.
Landing
Feature double glazed window, bespoke light fitting & loft access.
Bedroom 1
Double glazed windows, shutter blinds, radiator & fitted wardrobes.
Bedroom 2
Double glazed window, shutter blinds & radiator.
Bedroom 3
Double glazed window, shutter blinds & radiator.
Bathroom
2 x double glazed windows, tiled floor, tiled walls, towel radiator, walk in shower, free standing bath with hand shower, spotlights, WC & basin with storage.
Property Features
- Extended three-bedroom semi-detached home
- Beautifully presented throughout
- No onward chain
- Impressive original features retained throughout
- Off street parking & generous rear garden
- Tenure: freehold Council tax band: D

