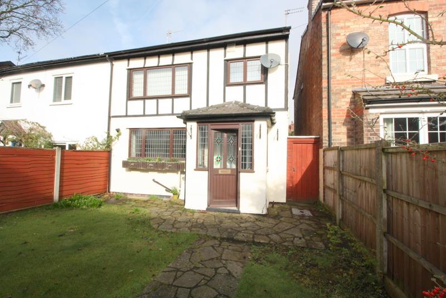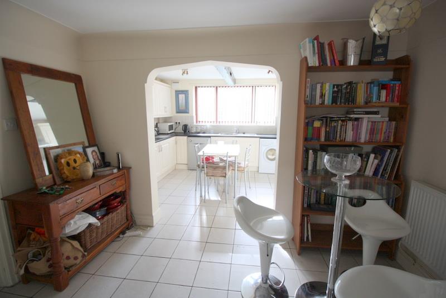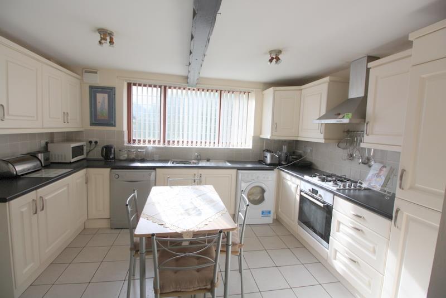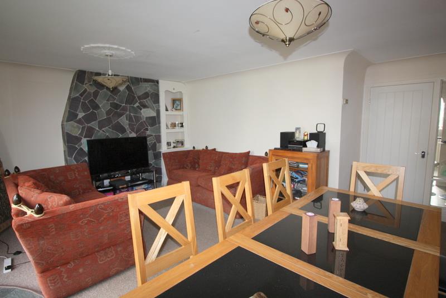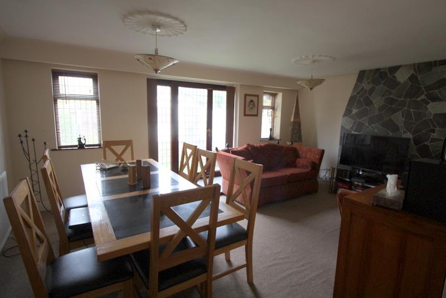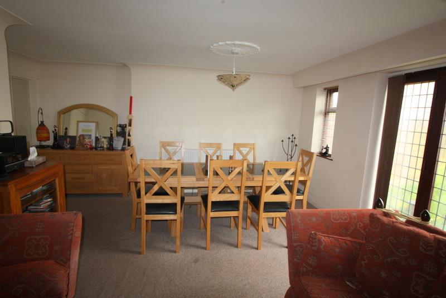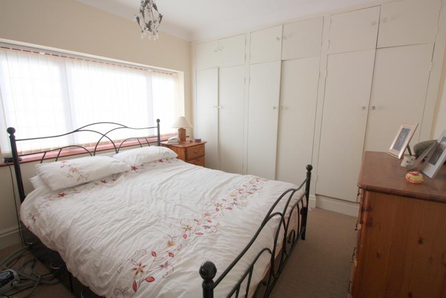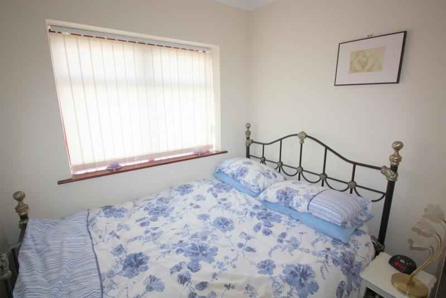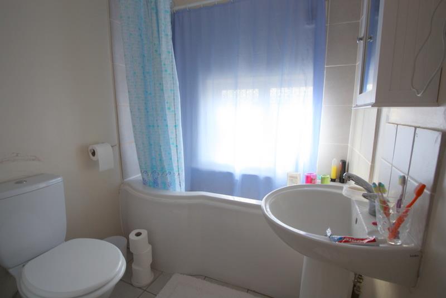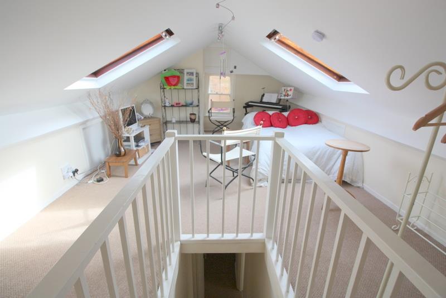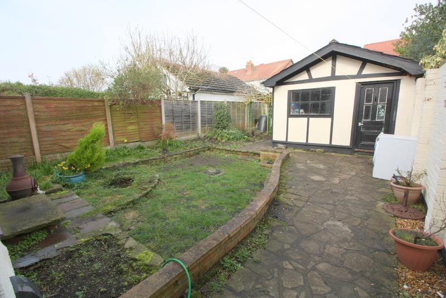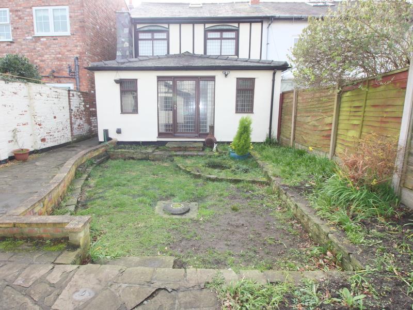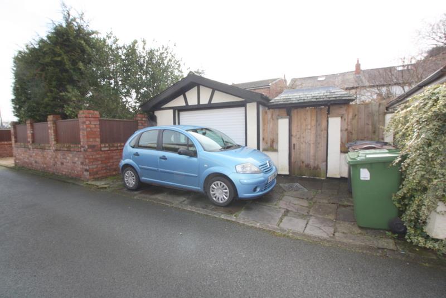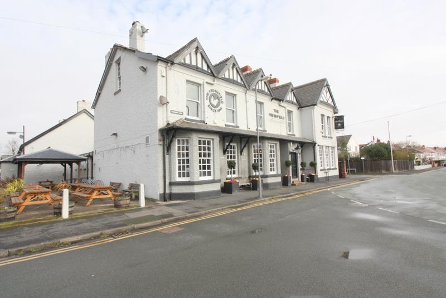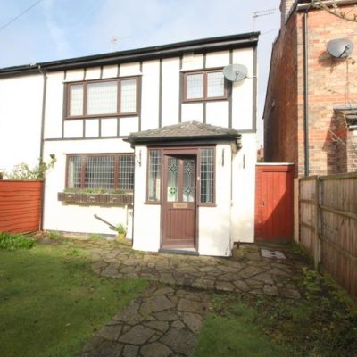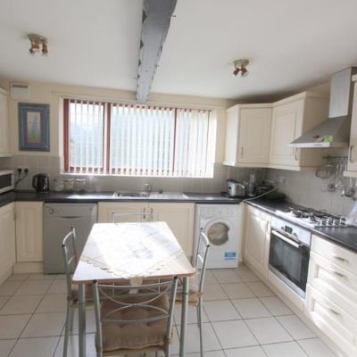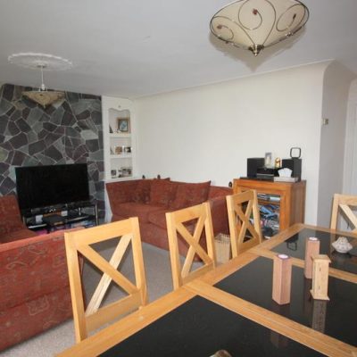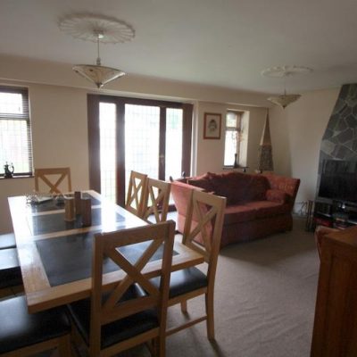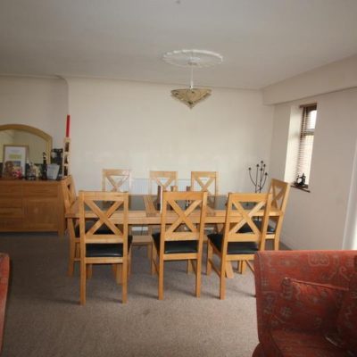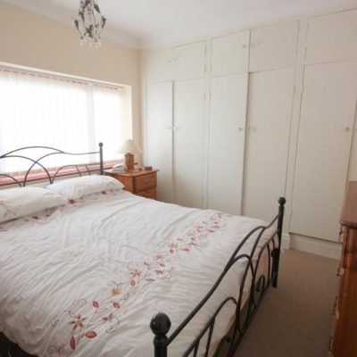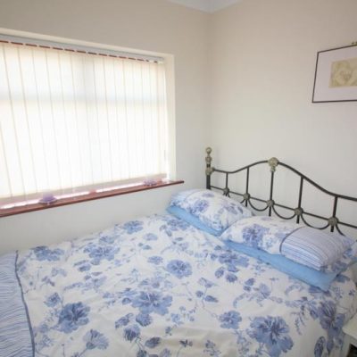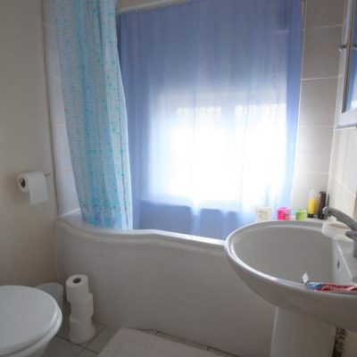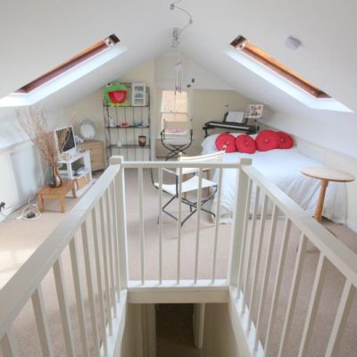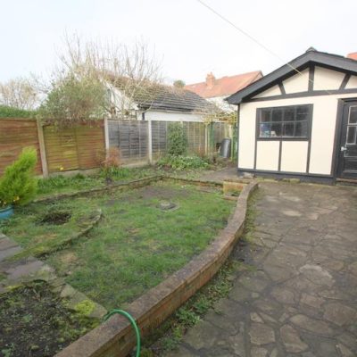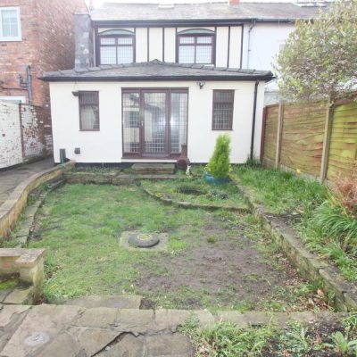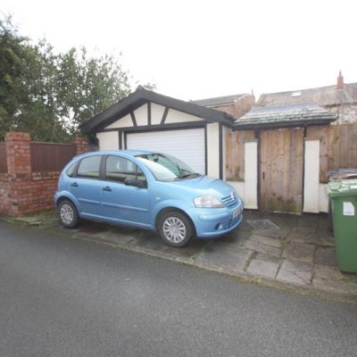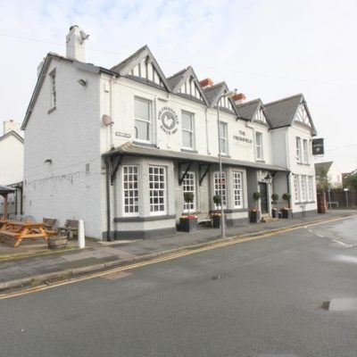Property Summary
Berkeley Shaw are delighted to present this lovely 4 BED (Loft Room)Semi Detached property in the heart of the affluent and leafy area of Freshfield.Situated on a small lane, with pedestrian access to the front and access to the rear for garage, this ideal first time buyer or family home is within close proximity to the Pinewoods, Beach and local Primary and Secondary Schools.
The property comprises of an enclosed porch,entrance hall, lounge, kitchen/breakfast room, and WC to the ground floor. To the first floor there are 3 bedrooms, and a family bathroom. To the 2nd floor there is a further (4th) bedroom.
The front benefits from a garden laid to lawn, as does the rear which also provides access to a garage.
Please contact us at BERKELEY SHAW to arrange your early viewing.
Full Details
Porch 1.8 x 1.4
Lead light porch door, lead light windows, tiled floor, wooden front door.
Hall 5.2 x 1.7
Radiator, store cupboard, stairs to first floor.
Cloakroom
Window to side, low level W/C, pedestal washbasin, radiator, store cupboard.
Kitchen / Breakfast Room 5.3 x 3.4
Double glazed lead light front window to front, range of high and low level units, stainless steel sink, drainer, mixer tap, integrated Bosch electric oven, integrated stainless steel hob, stainless steel extractor fan, plumbing for washing machine, plumbing for dishwasher, part tiled walls, tiled floor, radiators x 2.
Lounge / Dining Room 5.2 x 4.8
Double glazed lead light windows x 2 to rear. double glazed lead light door to garden, stone effect chimney breast with open fire, radiator.
Landing
Feature window to side, store cupboard, access to loft/bedroom 4.
Bedroom 1 3.3 x 3.3
Double glazed lead light window to front, range of fitted wardrobes, radiator.
Bedroom 2 2.4 x 2.1
Double glazed window to rear, storage to eaves, range of fitted wardrobes, radiator.
Bedroom 3
Double glazed window to rear, radiator.
Bathroom 1.7 x 1.7
Double glazed lead light frosted window to front, P shaped bath, mains shower over, low level W/C, pedestal washbasin, inset lights, tiled floor, radiator.
Loft / Bedroom 4 5.4 x 3.6
Velux windos x 2, storage to eaves, feature window to side, radiator.
Rear Garden
Laid to lawn, patio area, pond, borders with bushes, access leading to Gregsons Avenue with car parking space and garage.
Garage
Garage access via Gregsons Avenue, up and over door, electric laid on, door to rear garden.
Front Garden
Laid to lawn, established borders with shrubs and bushes, access to rear garden.
Property Features
- 4 BEDROOMS (Incl Loft Room)
- KITCHEN & BREAKFAST ROOM
- LOUNGE & DINER
- GARAGE
- FRONT AND REAR GARDENS
- PARKING
- OUTSTANDING LOCATION

