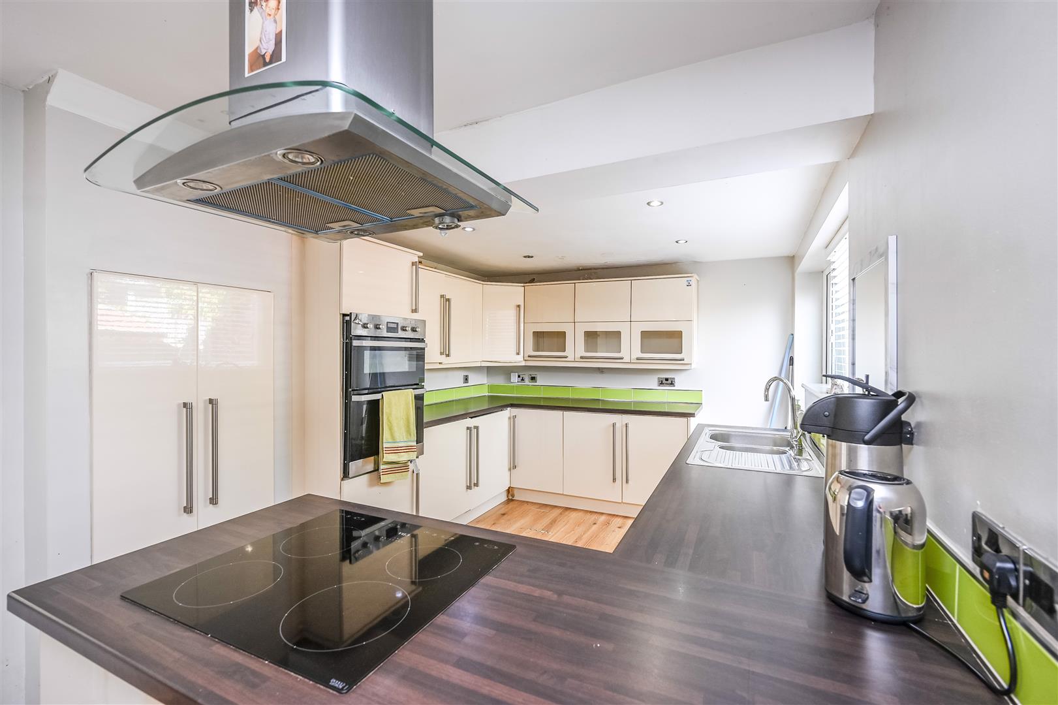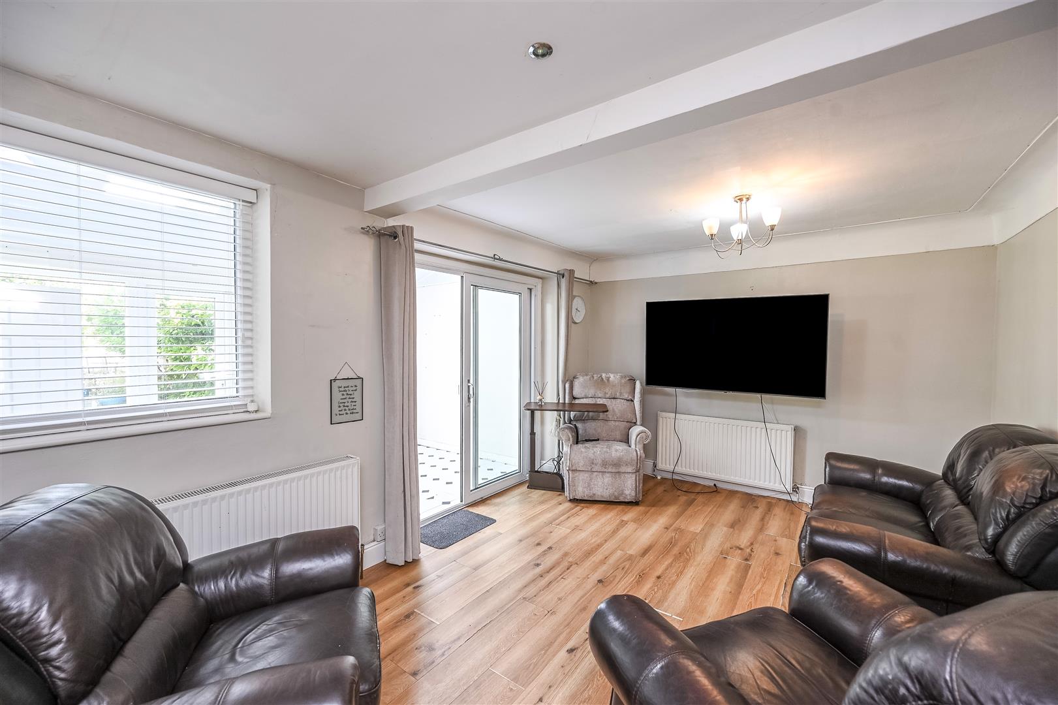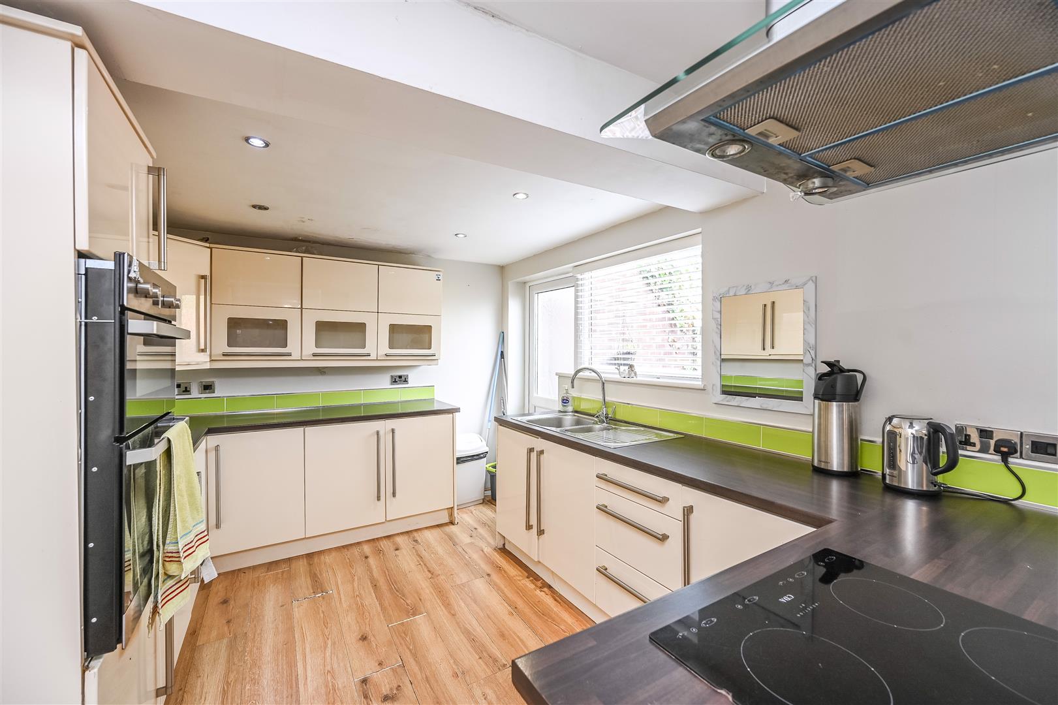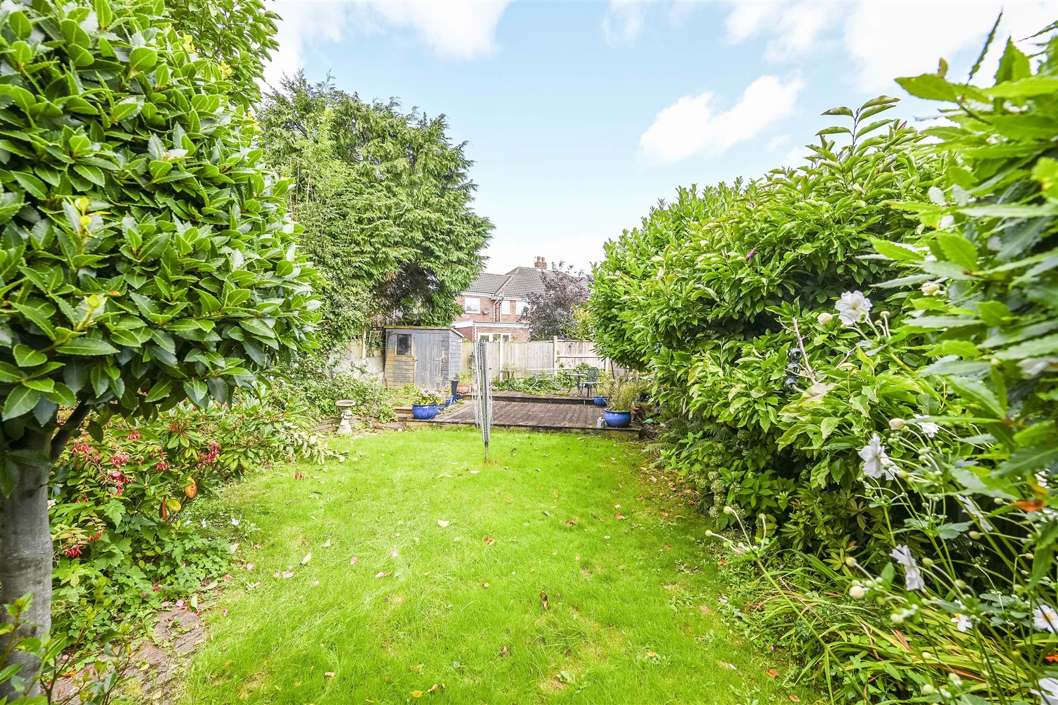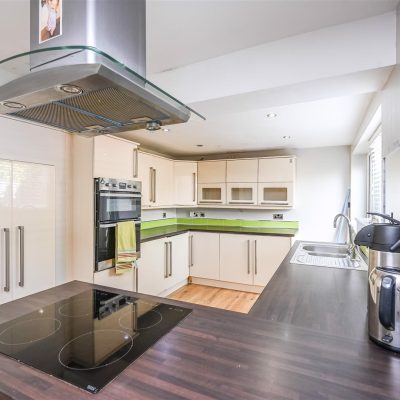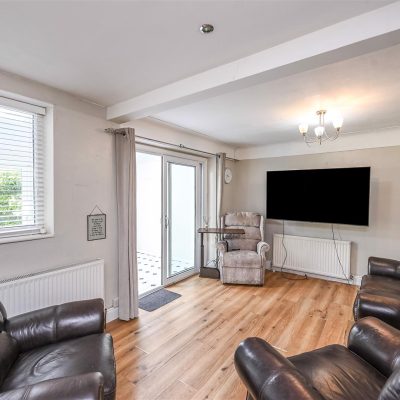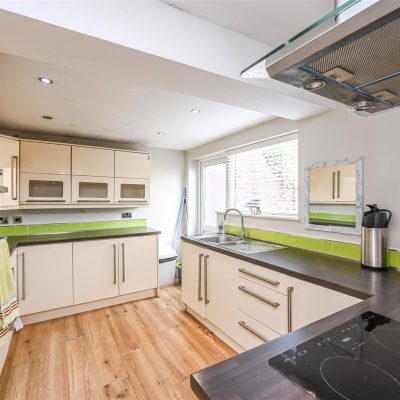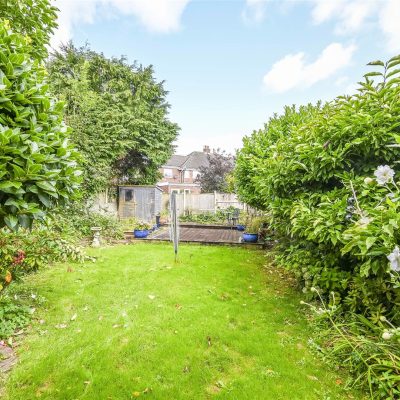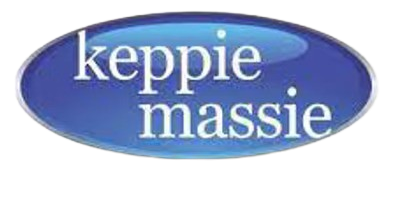Property Summary
NO CHAIN A spacious EXTENDED FREEHOLD semi detached house which offers excellent OPEN-PLAN style family accommodation and is located close to well regarded local primary and secondary SCHOOLS. With three DOUBLE bedrooms and 2 receptions this property has all the space for a growing family.There is entrance porch leading to the hall, bright living room with feature bay window flooding the room with light, separate rear FAMILY ROOM opening to kitchen/diner with white high-gloss modern fitted units including integrated oven and hob. There is a handy downstairs WC for little legs. From the family room is access to a bright extended garden room that leads to the sunny rear GARDEN.
To the first floor there are three DOUBLE bedrooms (two with fitted wardrobes) and a bathroom with stylish white suite including bath and separate corner shower cubicle.
Outside is private driveway with PARKING and leading to the GARAGE. To the rear a sunny lawned rear garden with patio, decked area and shed.
EPC RATED D
Full Details
Porch
tiled floor, double glazed windows and door
Entrance hall
laminate floor covering, under stairs cupboard, radiator
Living room
laminate floor covering, storage cupboard, radiator, double glazed bay window
Family room 3.28 x 4.45
laminate floor covering, radiator, double glazed patio door, opening to:
Kitchen/diner 4.01 x 2.82
inset one and a half bowl sink unit with drainer, base and drawer units with worktop surfaces over, CDA induction hob, double oven, laminate floor covering, spotlights to ceiling, double glazed window, double glazed door to rear garden
Extended Garden Room 2.62 x 4.27
storage cupboard, tiled floor, radiator, two Keylight roof windows, double glazed windows and doors to rear garden
W.C.
low level w.c, was hand basin, tiled floor
First floor landing
airing cupboard, access to loft, double glazed window
Front bedroom 1
fitted wardrobes, laminate floor covering, radiator, double glazed bay window
Rear bedroom 2 3.58 x 3.18
fitted wardrobes, laminate floor covering, radiator, double glazed window
Front bedroom 3 3.10 x 2.34 (3.09 x 2.33)
laminate floor covering, storage cupboard, radiator, double glazed window
Bathroom
white suite comprising bath with mixer tap over, separate corner shower cubicle, wash hand basin, low level w.c, tiled walls, tiled floor, heated towel rail, double glazed window
Outside
driveway to front with parking for cars leading to the garage, rear garden with a lawn and borders for planting, a small patio, decked area, greenhouse and shed
Property Features
- NO CHAIN
- EXTENDED TO REAR
- Three DOUBLE bedrooms
- TWO RECEPTIONS
- Kitchen/Dining/Family room
- DOWNSTAIRS WC
- DRIVEWAY PARKING & GARAGE
- FAMILY GARDEN
- EPC rating: D












