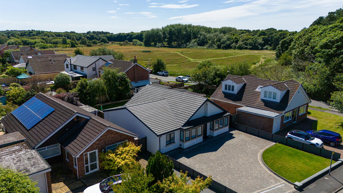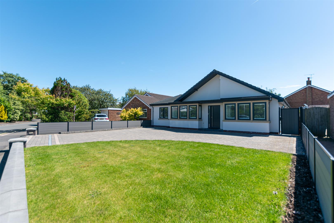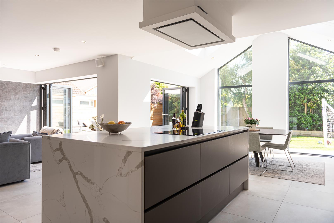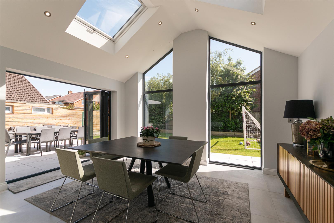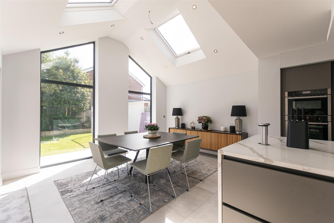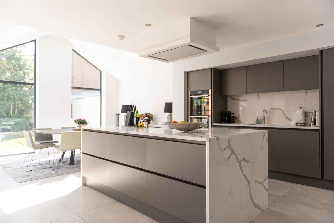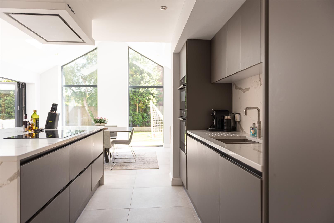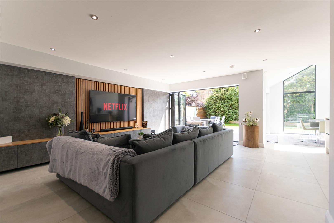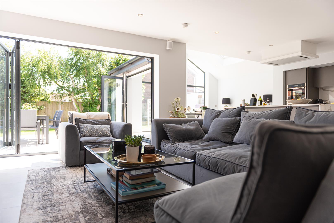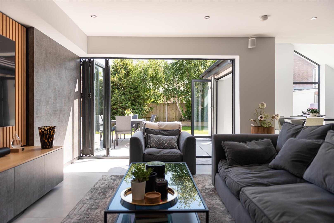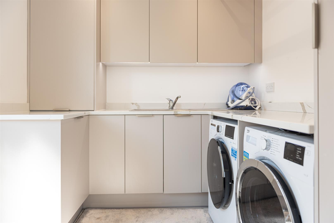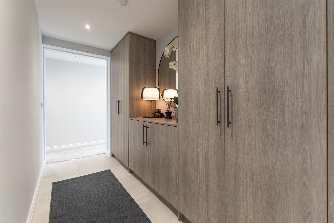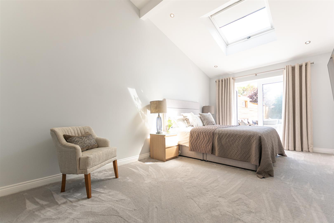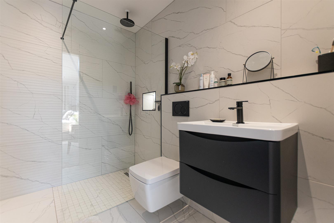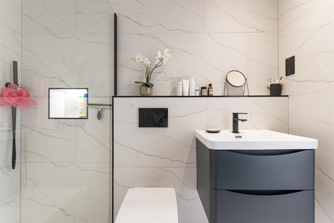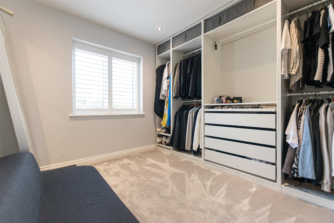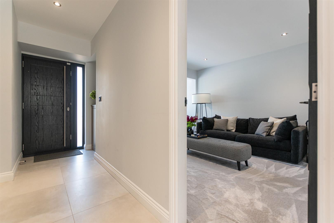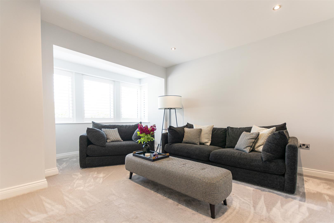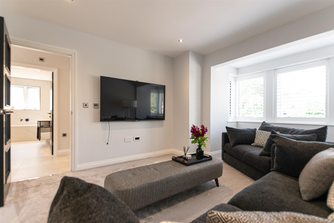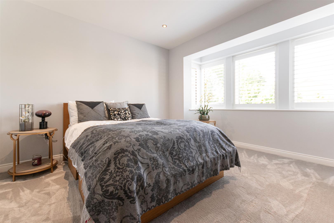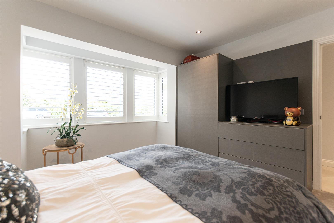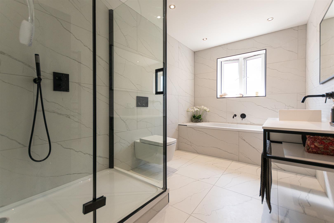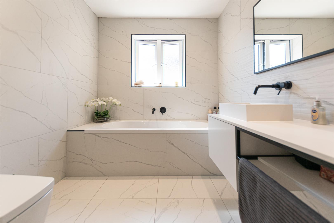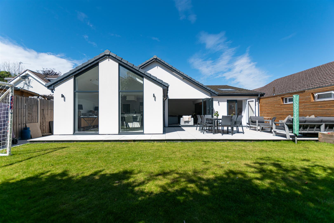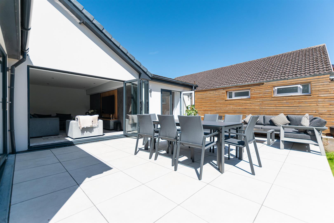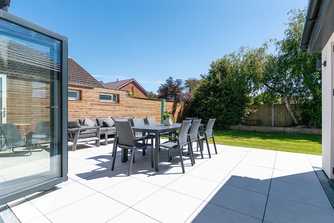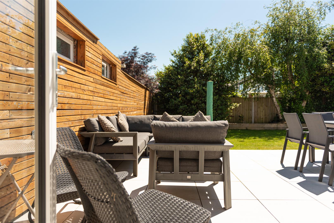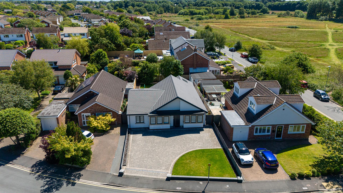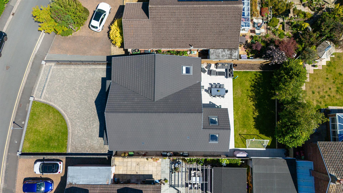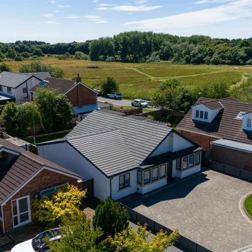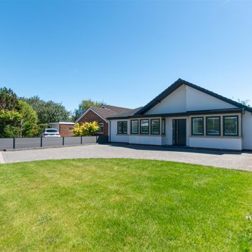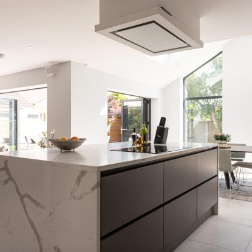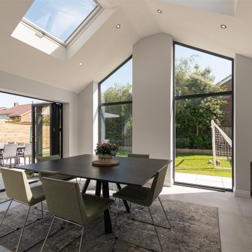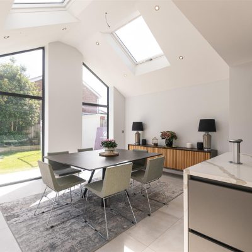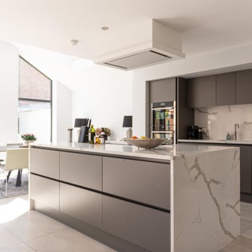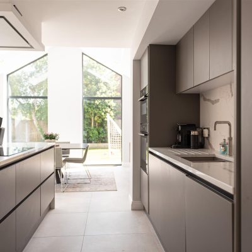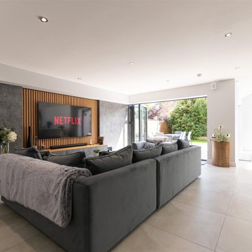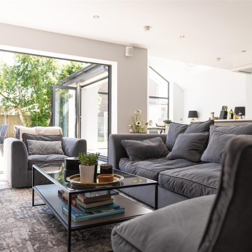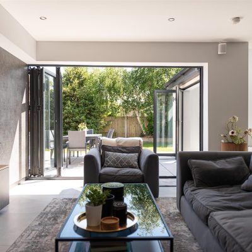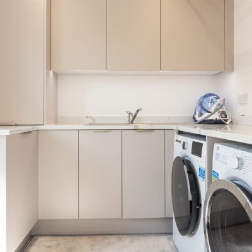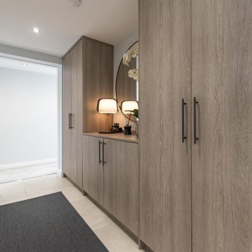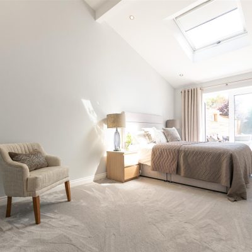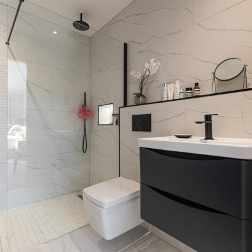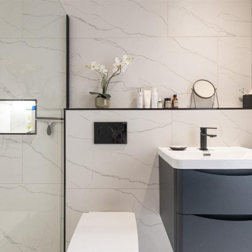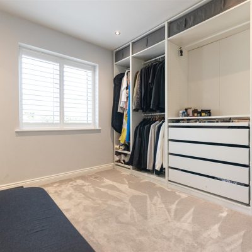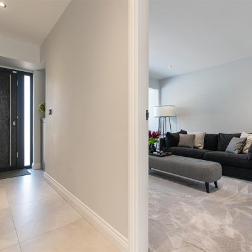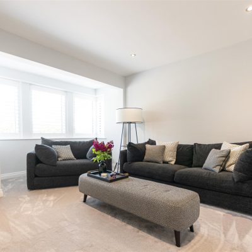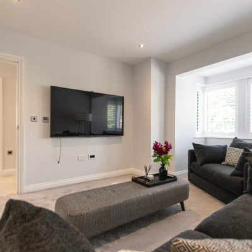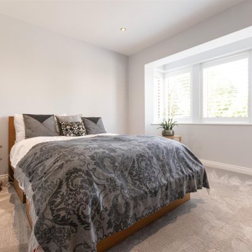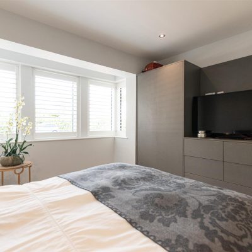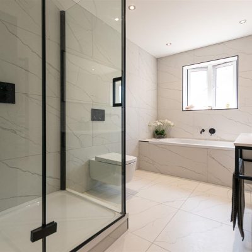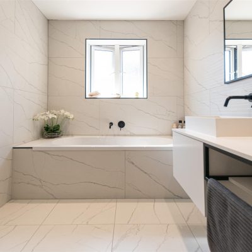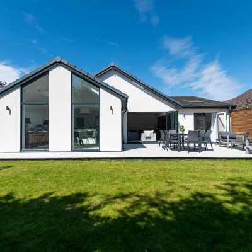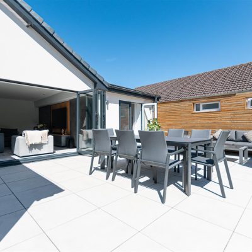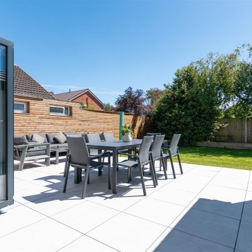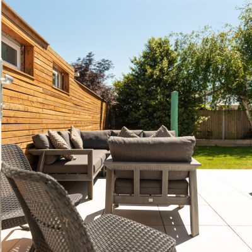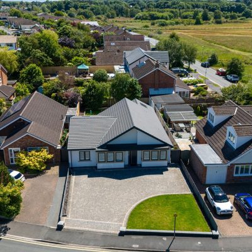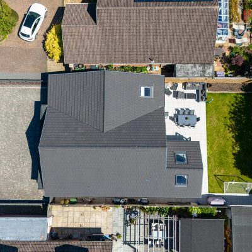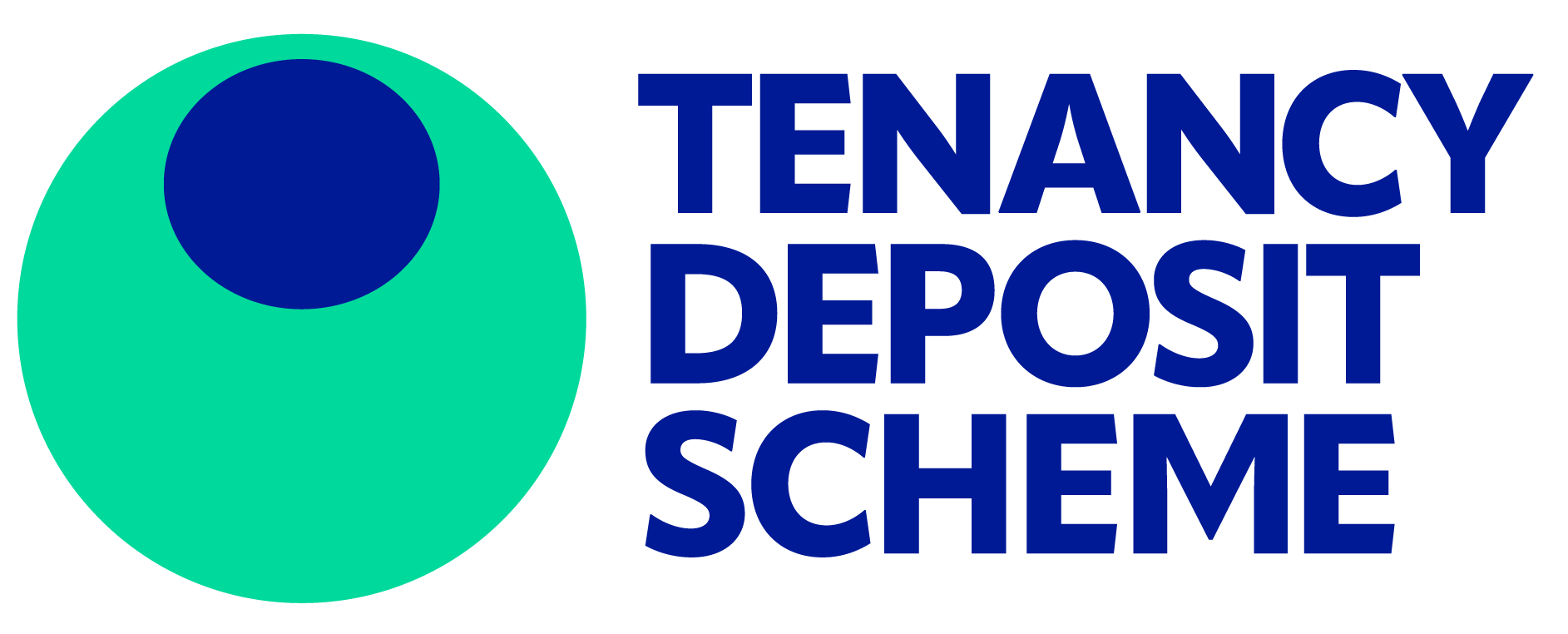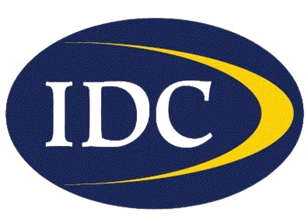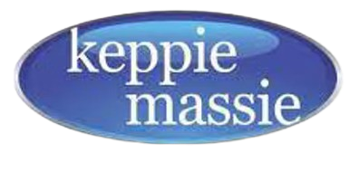Property Summary
If you are searching for a turnkey bungalow with stunning living space and a high specification finish, this could be the property for you!Berkeley Shaw Real Estate are privileged to bring to the sales market this exceptional three-bedroom bungalow located on Dunes Drive in the heart of Freshfield. The property is situated on the fringes of Formby Beach & The Red Squirrel Reserve, giving buyers the ability to enjoy one of the region's most beautiful natural spots. Formby village offers a fantastic array of shops, restaurants, bars & cafes. The area also benefits from a strong transport infrastructure making this perfect for commuters.
Entering the property, you are greeted by an impressive entrance hall with an underfloor heating & storage unit, housing space for cloaks and the centralised media system which feeds through to the bedrooms & living areas. The stunning open plan kitchen/dining/living space offers a real wow factor and is the heart of the home. The area is beautifully finished with quartz work tops, Neff appliances, vaulted ceiling and bi-folding doors enabling the space to flow seamlessly with the rear garden. The master-suite is flooded with natural light via the Velux window & boasts 'French' doors out to the patio area. The space is finished with the convenience of an en-suite shower room & a dressing room. Completing the layout are two further double bedrooms, one of which is utilised as a sitting room & a modern four-piece bathroom. Externally, the front garden boasts a block paved driveway with laid to lawn. To the rear of the bungalow is a well-presented rear garden with porcelain tiled patio perfect for barbeques, laid to lawn & rear access to the single garage.
With no onward chain, the chance to own this fantastic bungalow is an opportunity not to be missed! Get in touch straight away to arrange a viewing!
Tenure: Freehold Council tax band: E
Full Details
Hallway
Tiled floor, fitted cloaks storage, underfloor heating, storage room & further fitted storage housing centralised Neo media hub.
Kitchen diner/living area
Impressive vaulted ceiling, 2 x bi-folding doors, 2 x Velux windows, tiled floor, spotlights, under floor heating, timber clad media wall, range of wall & base units, quartz work tops, central island with induction hob, integrated dishwasher, extractor hood, Quooker tap, composite sink & quartz splash back.
Master bedroom
Velux window, spotlights, UPVC 'French' doors to garden & underfloor heating.
En-suite shower room
Tiled floor, tiled walls, WC, basin, shower unit with rainfall shower head.
Dressing area
Fitted wardrobes, double glazed window, shutter blinds & underfloor heating.
Bedroom 2
Double glazed windows to bay, spotlights, shutter blinds, under floor heating & fitted wardrobes.
Bedroom 3
Double glazed window, shutter blinds, spotlights & underfloor heating.
Bathroom
Double glazed window, basin, WC, basin & shower unit with rainfall shower head.
Utility room
Range of wall & base units, combi boiler, manifold for underfloor heating, quartz work tops & stainless steel sink with drainer.
Externally
Block paved driveway with lawned front garden. Rear garden with porcelain tiled patio & laid to lawn. Single garage accessed via Larkhill Lane.
Property Features
- Exceptional three-bedroom detached bungalow
- Superb location walking distance from Formby Beach
- Off street parking & single garage accessible from Larkhill Lane
- Beautifully presented throughout
- Impressive kitchen diner/living space
- Master suite with en-suite shower room & dressing area
- No onward chain
- Tenure: freehold Council tax band:

