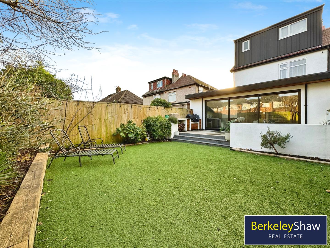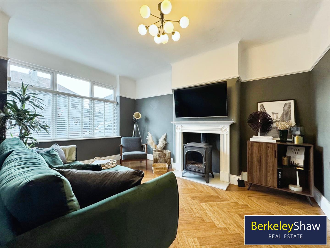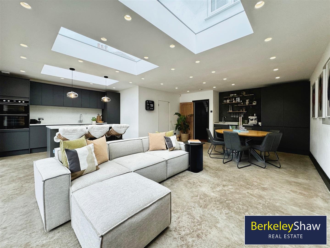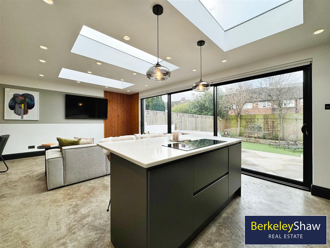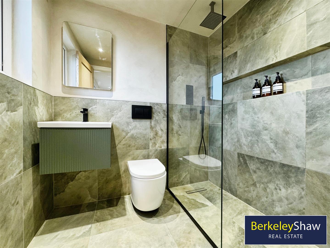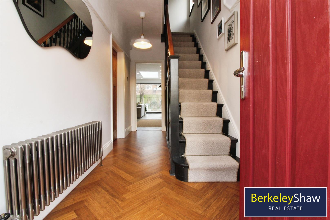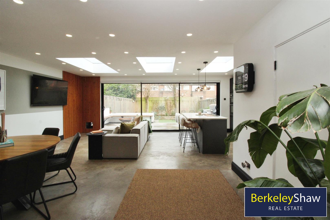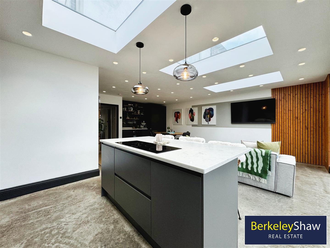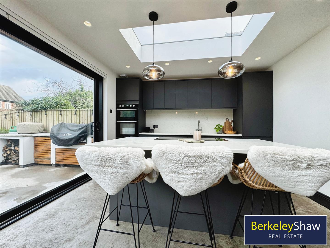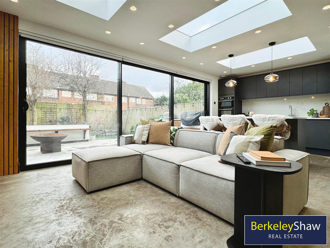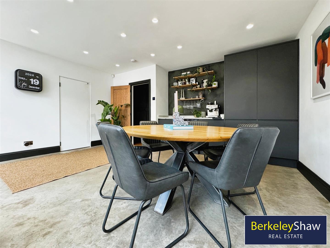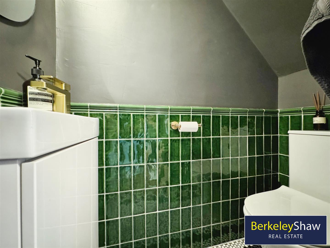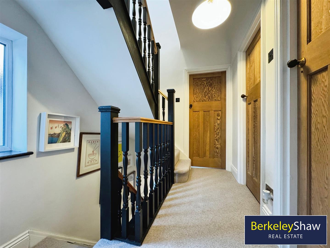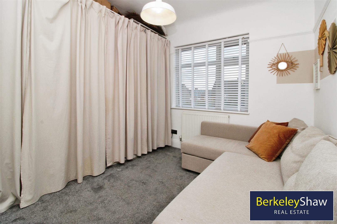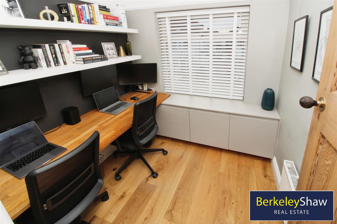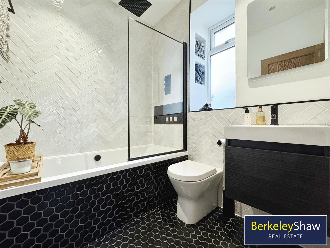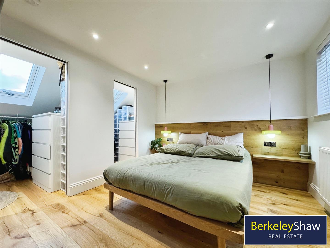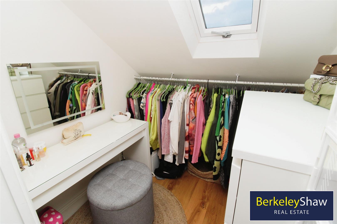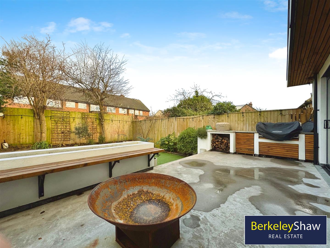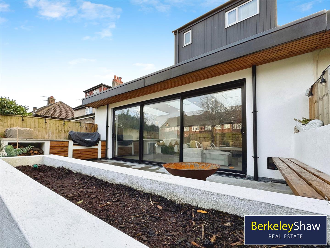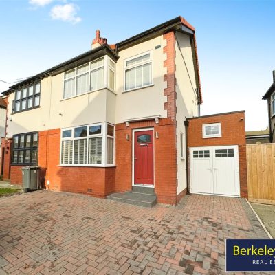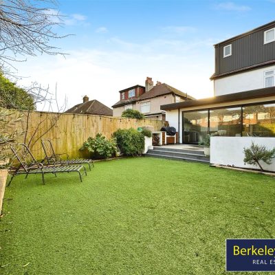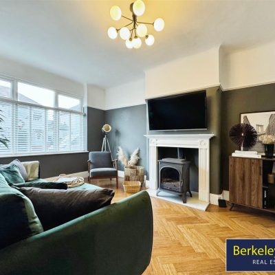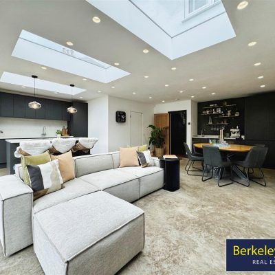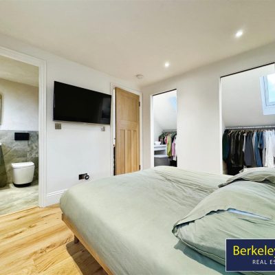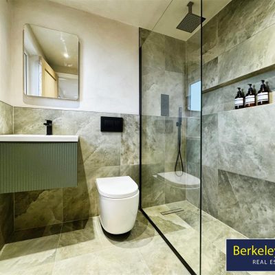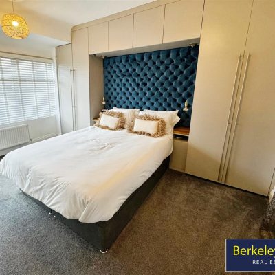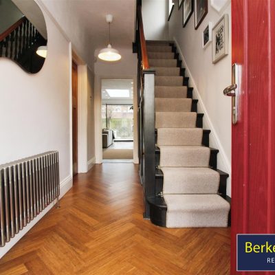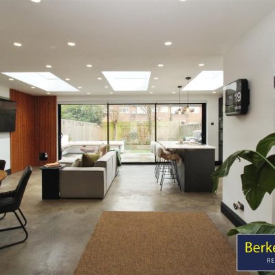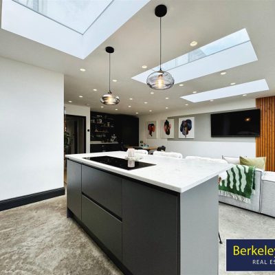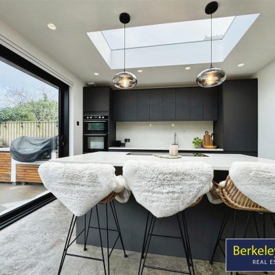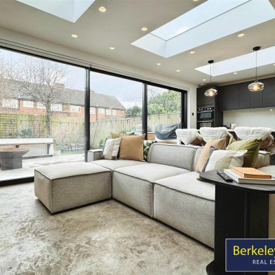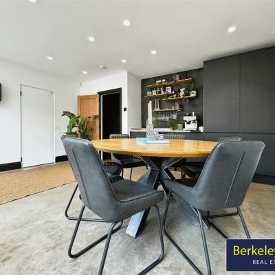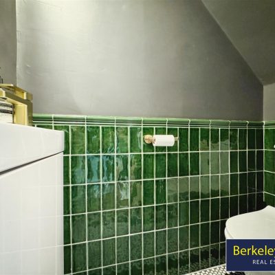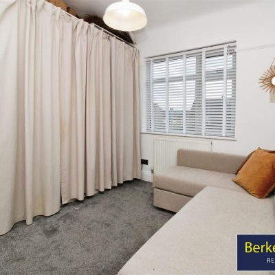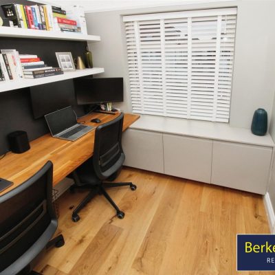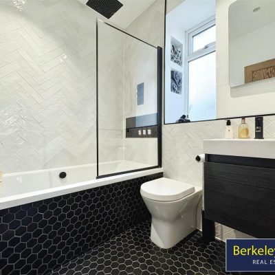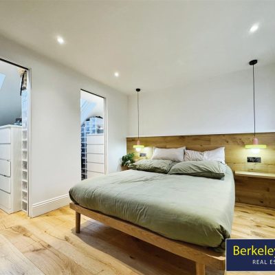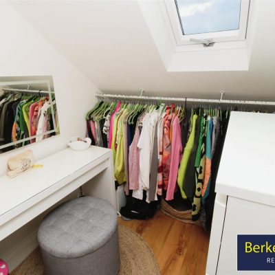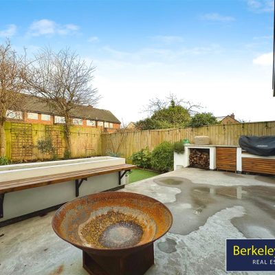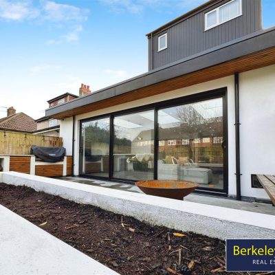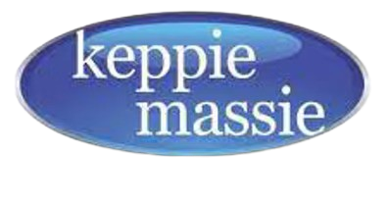Property Summary
Welcome to this impressive extended four-bedroom semi-detached home located on Eden Drive North, L23. Offering a perfect blend of contemporary design, practical family living, and a high-quality finish throughout, this property is sure to impress.As you step inside, you'll find a welcoming entrance hall with an understairs WC. From here, you access the cosy front living room with a log-burning stove, ideal for relaxing. The impressive open-plan kitchen diner is the heart of the home, featuring a stylish island, integrated appliances, and underfloor heating for added comfort. A stunning ceiling lantern floods the space with natural light, creating a bright, airy atmosphere. Sliding doors lead to the rear garden, offering a seamless transition between indoor and outdoor living. This is a fantastic space for entertaining guests!
On the first floor, you'll find two generously sized double bedrooms with fitted wardrobes. A third bedroom, currently used as a home office, provides flexibility for those working from home or in need of a quiet study area. The modern family bathroom is beautifully finished, offering both style and functionality. The upper floor is dedicated to the spacious master suite, which includes two separate dressing rooms, providing plenty of storage and a luxurious feel. The ensuite shower room is sleek and modern, finished to a high standard with a walk-in shower.
Externally, the property offers off-street parking and a beautifully finished rear garden, designed for easy living. The garden features a stylish patio area with an outdoor kitchen and firepit, perfect for entertaining. With artificial turf and carefully placed planters, the space is low-maintenance.
This stunning home is perfect for growing families or professionals. With its exceptional layout, high-quality finishes, and close proximity to local amenities, schools, and transport links, Eden Drive North could be the perfect home for you! Get in touch today to arrange a viewing!
Full Details
Entrance hall
Bamboo flooring & radiator.
Living room
Bamboo flooring, radiator, double glazed windows to bay & log burning stove.
Kitchen diner
Roof lanterns, centre island with breakfast bar, induction hob, quartz work tops, boiling water tap, double electric oven, coffee/drinks area with sink, double glazed sliding doors to rear garden & concrete floor with underfloor heating.
WC
WC, basin, part tiled walls & tiled floor.
Garage
Utility area, boiler & UPVC doors to driveway.
Landing
Double glazed window & stairs to upper floor.
Bedroom 1
Double glazed windows, fitted wardrobes & radiator.
Bedroom 2
Double glazed window, radiator & fitted storage.
Bedroom 3
Wooden floor, double glazed window & storage.
Bathroom
Double glazed window, inset storage for towels, WC, basin, tiled floor, tiled walls, spotlights & bath with shower screen and rainfall shower head.
Upper landing
Velux window.
Master suite
Wooden floor, radiator & double glazed window.
Dressing room 1
Wooden floor, sliding door & velux window.
Dressing room 2
Wooden floor, sliding door & velux window.
En-suite
Double glazed window, WC, basin, tiled floor, part tiled walls and walk in shower with rainfall shower head.
Externally
Block paved driveway with off street parking & rear garden with patio area, sitting area, planters & artificial lawn.
Property Features
- Extended four-bedroom semi-detached home
- High quality of finish throughout
- Impressive open plan kitchen diner/living space
- Master suite with two dressing rooms & en-suite shower
- Garage with utility area
- Fantastic rear garden with outdoor kitchen area
- Off street parking
- Tenure: freehold Council tax band: C


