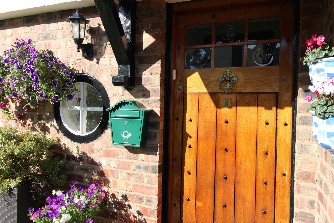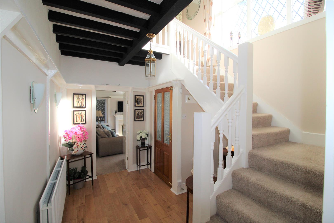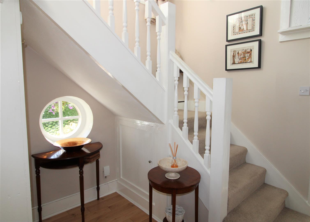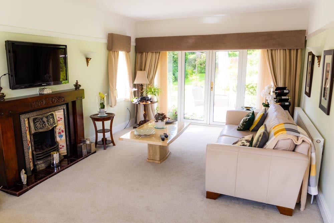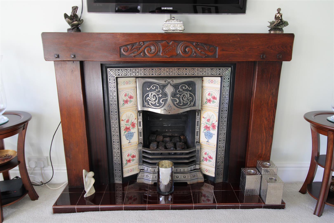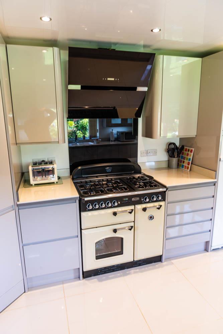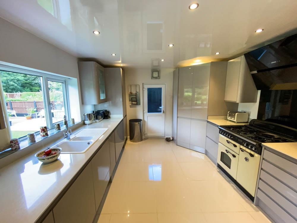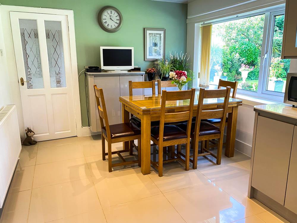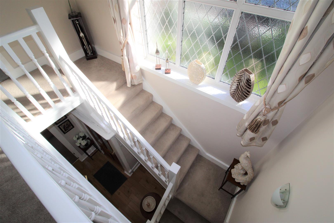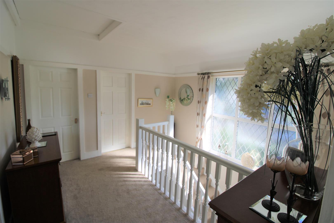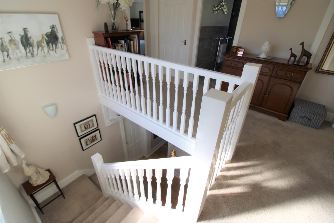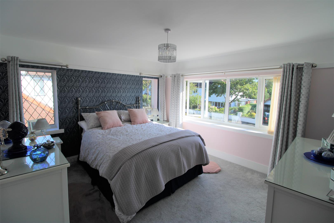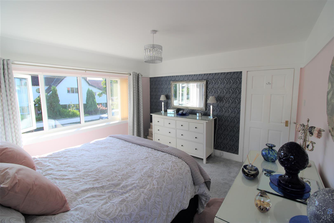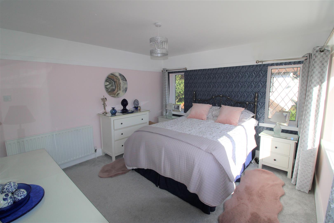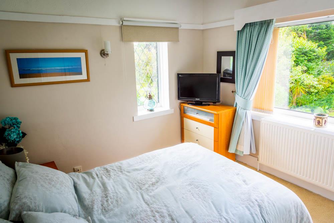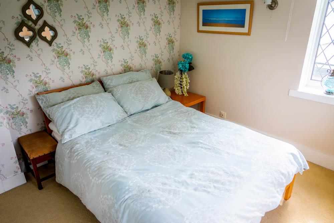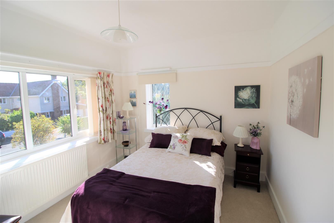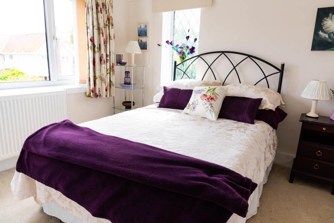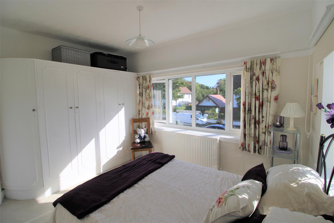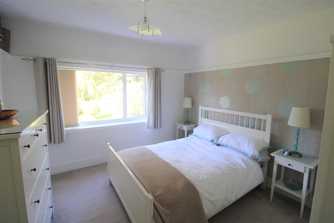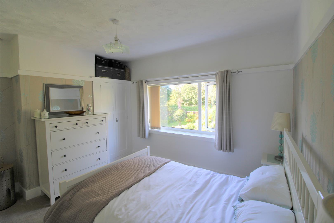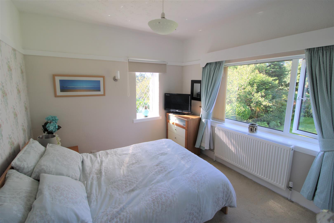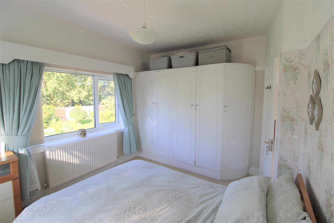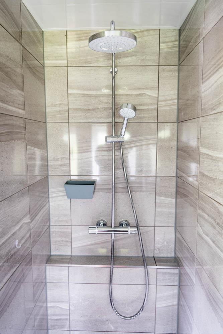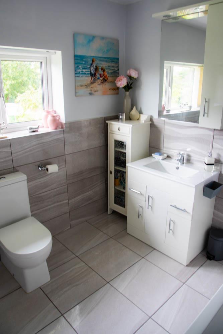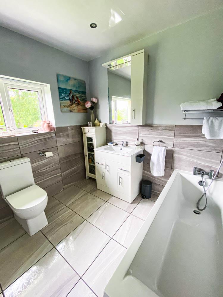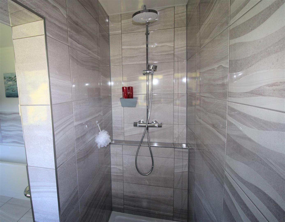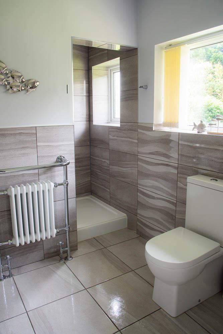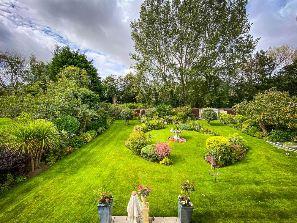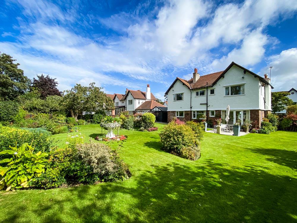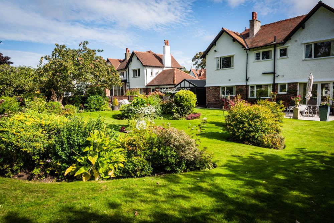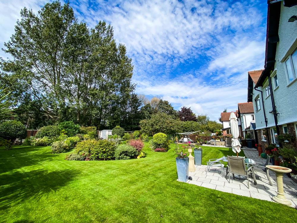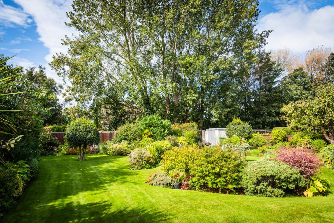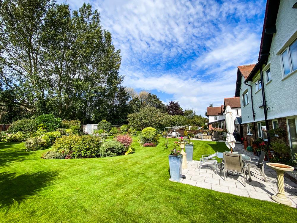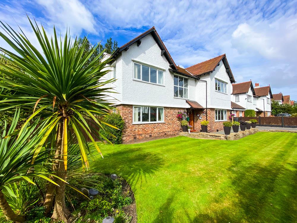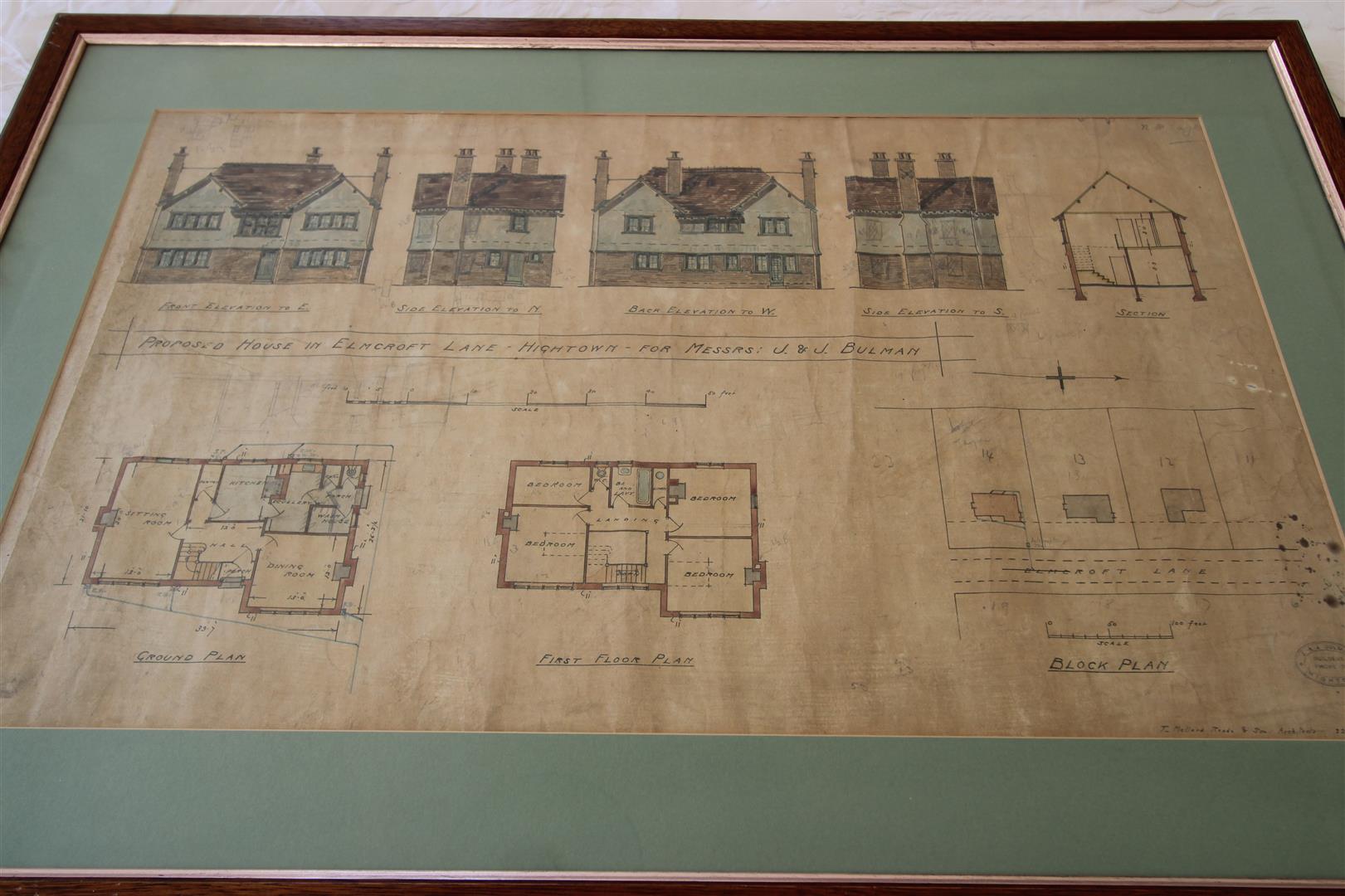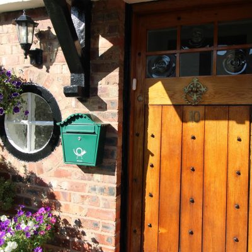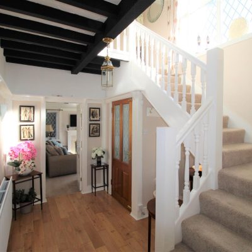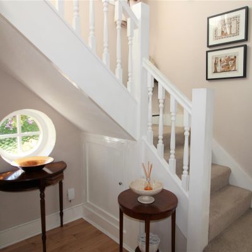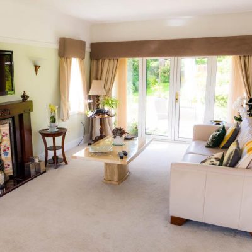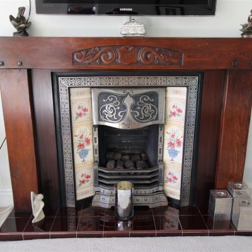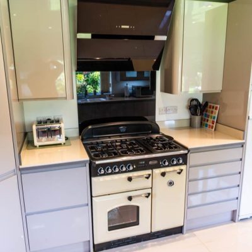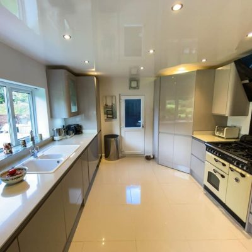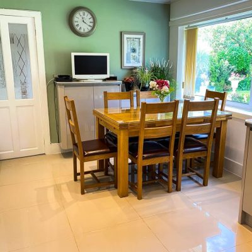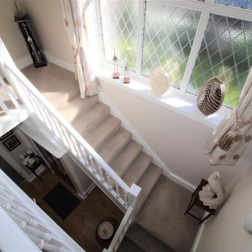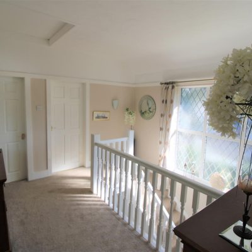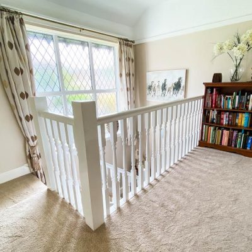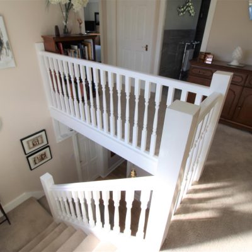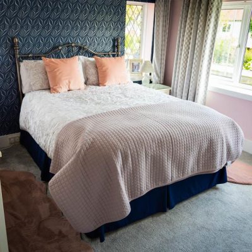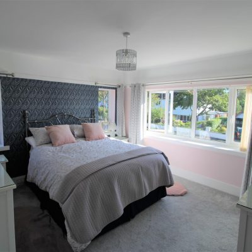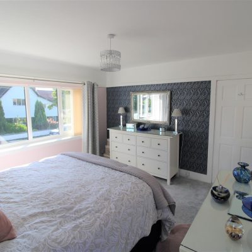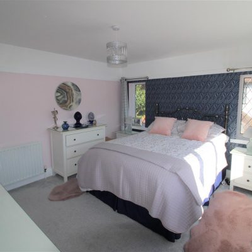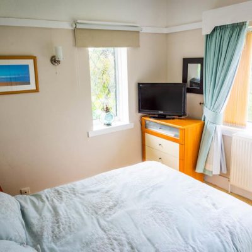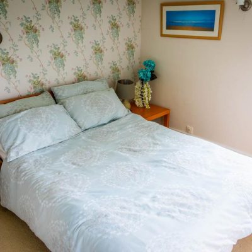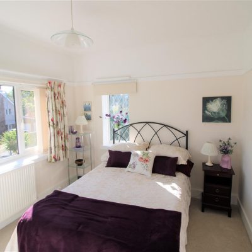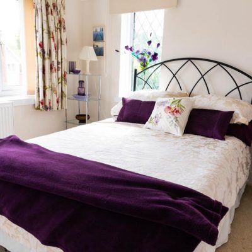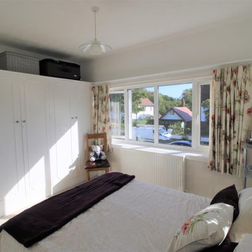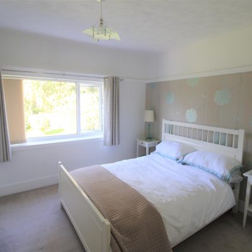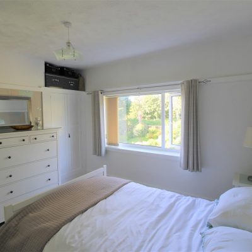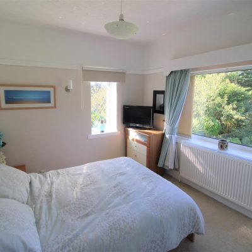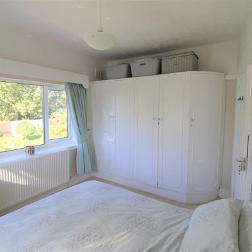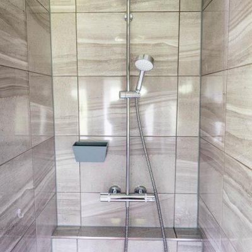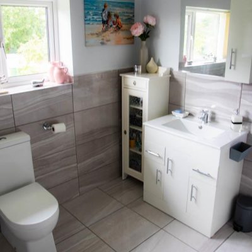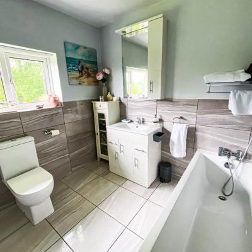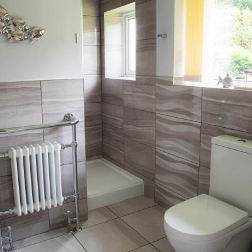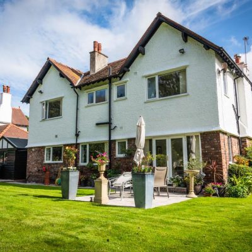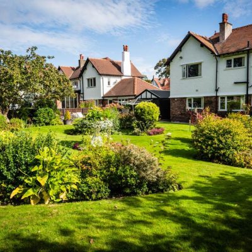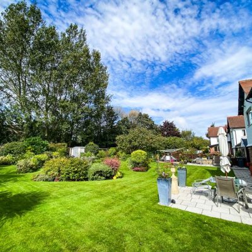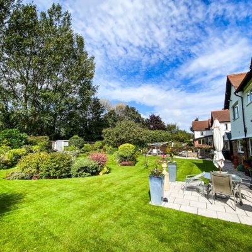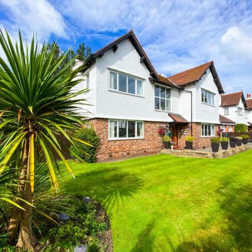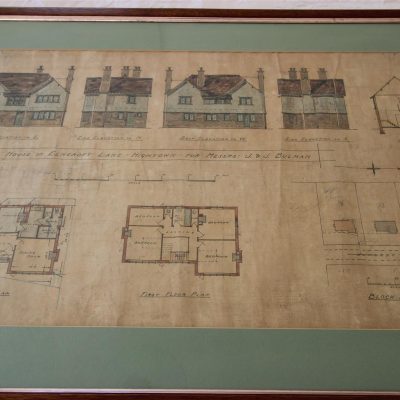Elmcroft Lane, Hightown, Merseyside
Property Summary
Would you love to own an Executive 4 BEDROOM DETACHED home in "Old Hightown"?This exceptional property is set in EXTENSIVE GARDENS, full of character, charm and original features.
Located in a semi rural location, the property benefits from a driveway leading to the garage, entrance hallway, 2 reception rooms, WC, Kitchen Diner, to the ground floor. To the first floor is a gallery landing, 4 Double Bedrooms and a family bathroom.
To view this immaculate property could also benefit from future development and/or extension opportunities subject to the necessary statutory consents.
Call Berkeley Shaw to arrange your viewing.
Full Details
Front Exterior
Walled boundary, paved driveway with large lawn area, mature planted boarders , access to garage and rear garden
Vestibule
Solid Oak glazed door, tiled floor
Hallway 3.63 x 2.92 in to window
Single glazed feature porthole window, understairs cupboard, staircase to first floor, radiator, solid oak wood flooring, original features include exposed ceiling beams, panel walls and picture rails
Front Reception 3.92 x 3.63
UPVC Double glazed window to front, 2 x double glazed lead lined windows to side, radiator, Fireplace with wooden surround coal effect inset gas fire with marble back and hearth, carpet
Lounge 3.65 x 6.07
UPVC Double glazed window to front, UPVC French doors to rear, 2 x Double glazed lead lined windows to side, radiator, wall lights, carved solid wooden fire surround with cast iron inset coal effect gas fire with feature tiled sides, tiled hearth, carpet.
Downstairs W.C. 1.93 x 0.84
UPVC Double glazed window, 1/2 wooden paneled wall, Low level W.C. Wash hand basin with mixer tap
Kitchen Diner 3.02 x 6.68
UPVC double glazed exterior door, two UPVC double glazed windows, pvc paneled ceiling with chrome cased spot lights, high gloss tiled floor, kitchen comprises of a range of high gloss units with walk in larder cupboard, space for gas range cooker, extractor hood, 1 1/2 drainer sink unit with mixer tap, integrated fridge and freezer, space for washing machine and dryer, radiator.
Landing 3.61 x 3.52
UPVC Double glazed lead lined window, staircase, storage cupboard, large loft hatch with pull down ladder, carpet
Front Bedroom One 3.93 x 3.66
UPVC Double glazed window to front, UPVC double glazed lead lined window to side, radiator, carpet
Rear Bedroom Two 3.65 x 3.93
UPVC Double glazed window, UPVC double glazed lead lined window to side, radiator, carpet
Rear Bedroom Three 2.96 x 3.68 to rear of wardrobes
UPVC Double glazed window, UPVC Double glazed lead lined window to side, fitted wardrobes, radiator and carpet
Front Bedroom Four 3.67 x 2.99 to rear of wardrobe
UPVC Double glazed window, UPVC Double glazed lead lined window to side, fitted wardrobes, radiator and carpet
Family Bathroom 3.58 in to shower x 2.46
2 x UPVC Double glazed windows, fully tiled walls and flooring, walk in shower with combination shower with waterfall head, Low level W.C. Washbasin, paneled bath, ladder towel rail
Rear Exterior
Laid patio, lawn with various mature planed flower beds and boarders
Garage
Wooden doors, electrics
Property Features
- EXTENSIVE GROUNDS
- 4 DOUBLE BEDROOMS
- ORIGINAL TIMBER BEAMS
- GARAGE
- SEMI RURAL LOCATION
- IMMACULATELY PRESENTED


