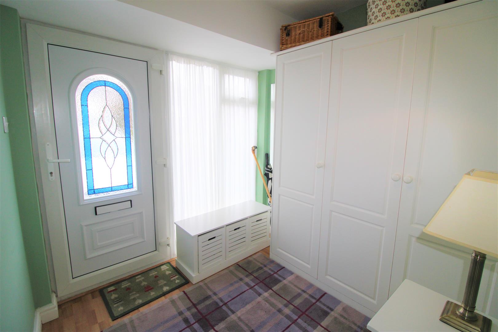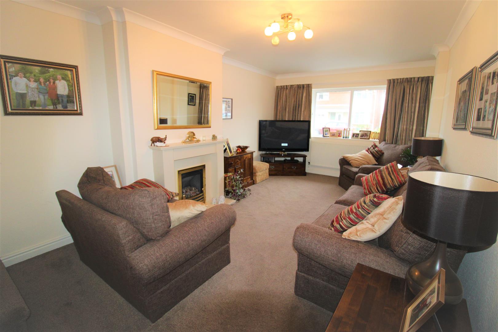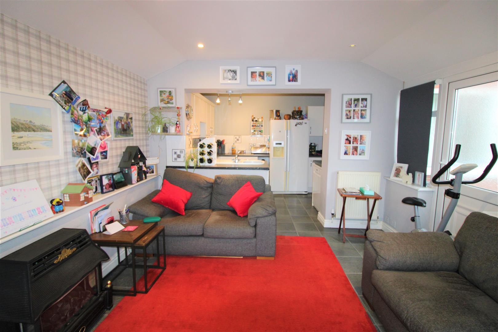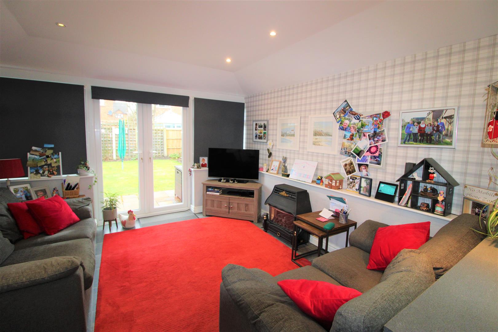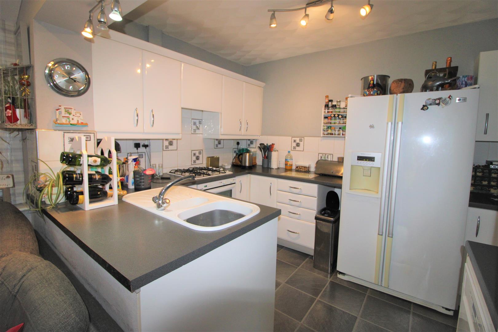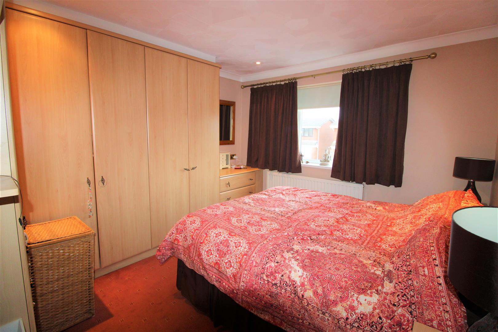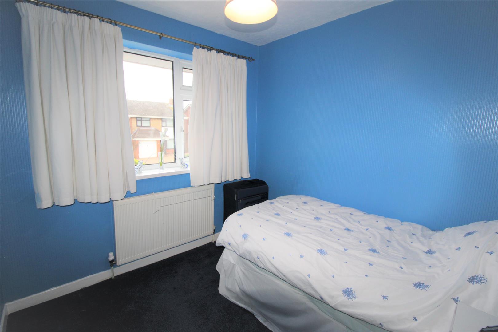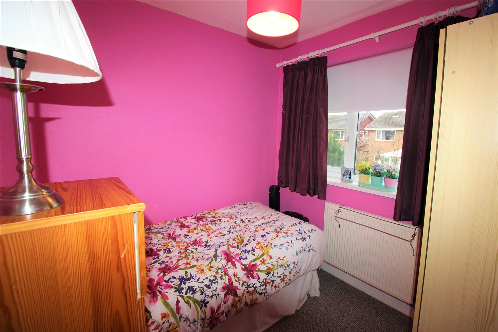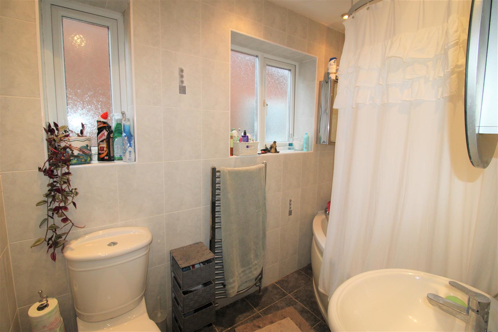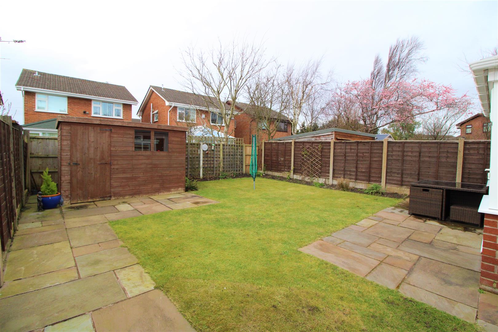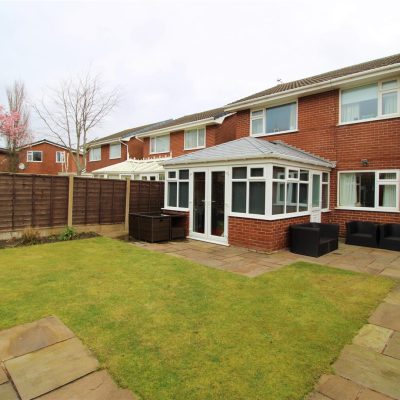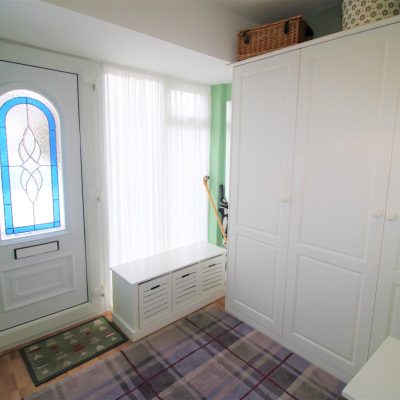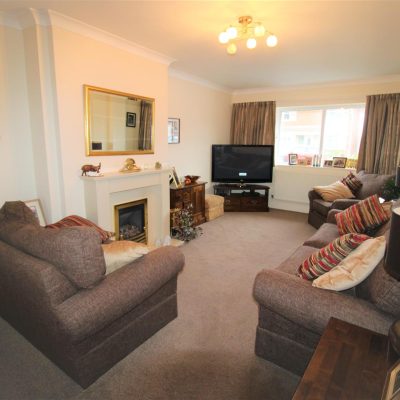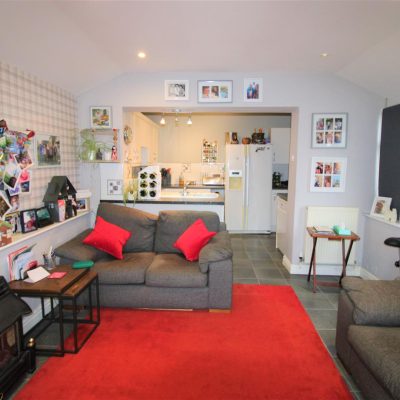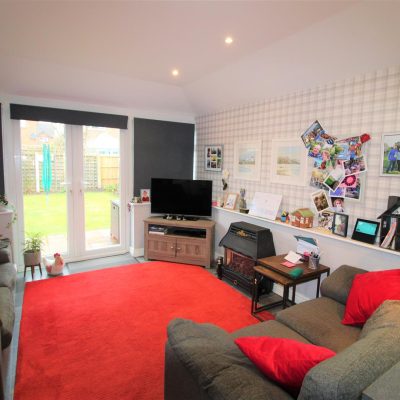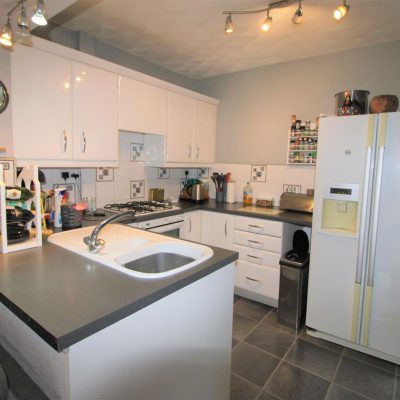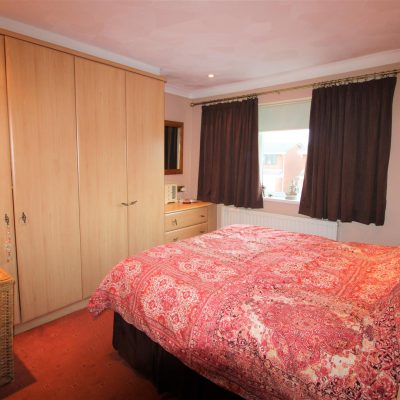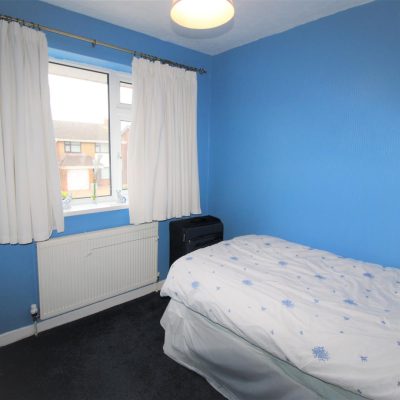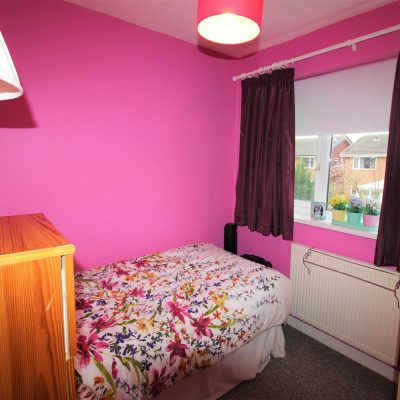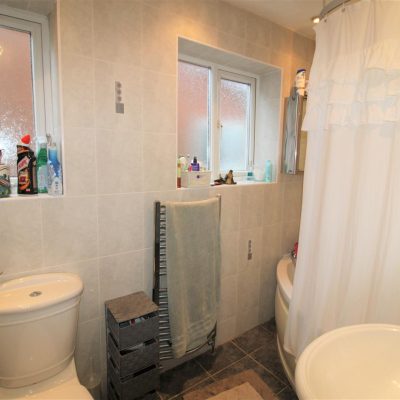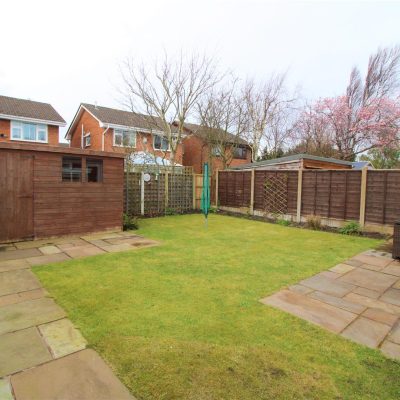Property Summary
BERKELEY SHAW are pleased to offer for sale this FOUR BEDROOM detached family home, situated within this popular residential area with HIGHTOWN. The property offers spacious and extended family living accommodation that comprises entrance hallway, lounge, dining room, utility room, ground floor WC, open plan kitchen living room that opens on to the rear garden, four bedrooms and family bathroom. The gardens are well maintained and laid mainly to lawn with patio area for sitting out and useful garden shed. An early viewing is advised to avoid disappointment.Full Details
Entrance Hallway
With built in cupboards for coat storage. Laminate flooring. Radiator. Double glazed window to front. Doors off to utility room, WC and open to the lounge and dining room.
Utility Room 1.81 x 1.50
Double glazed obscured window to side. Work surface with space underneath for washing machine and tumble dryer. Storage cupboard. Laminate flooring.
WC
With WC and hand wash basin. Laminate flooring. Storage cupboards.
Dining Area 3.89 x 2.39
Open from the hallway and open again to the lounge. Door to kitchen living room. Double glazed window to rear. Laminate flooring. Radiator.
Lounge 6.42 x 3.33
With double glazed window to front and feature gas fire. Stairs to the first floor. Radiator.
Open Plan Kitchen Living Room 3.78 x 3.73 + 3.32 x 2.33
An extended kitchen living space that is fitted with a range of base and wall units with work surfaces over incorporating sink unit. Built in double oven, gas hob and extractor hood. The living area has double glazed windows and doors that open on the the patio area of the rear garden. Gas fire. Radiator.
First Floor
Bedroom One 3.45 x 3.34
Double glazed window to front. Fitted with a range of fitted wardrobes and bedroom furniture.
Bedroom Two 3.33 x 2.32
Double glazed window to rear. Radiator.
Bedroom Three 2.65 x 2.45
Double glazed window to front. Radiator.
Bedroom Four 2.42 x 2.31
Double glazed window to rear. Radiator.
Family Bathroom 2.56 x 1.49
Fitted with a suite comprising corner bath with electric shower over, hand wash basin and WC. Two double glazed obscured windows to side. Tiled walls and flooring. Heated towel rail.
Garden
The rear garden is mainly laid to lawn, with patio area for sitting out. Useful garden shed.
Property Features
- DETACHED FAMILY HOME
- FOUR BEDROOMS
- EXTENDED LIVING ACCOMMODATION
- TWO RECEPTION ROOMS
- OPEN PLAN KITCHEN LIVING ROOM
- AMPLE DRIVEWAY PARKING
- ENCLOSED REAR GARDEN
- LOW MAINTENANCE
- VIEWING ADVISED
- CALL THE FORMBY OFFICE 01704 651000



