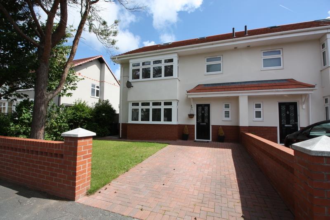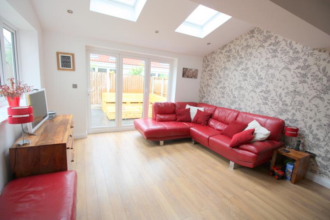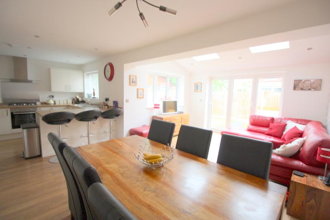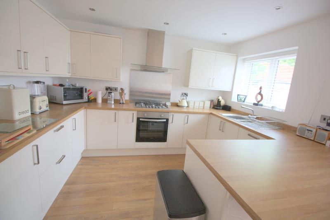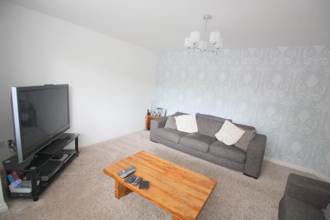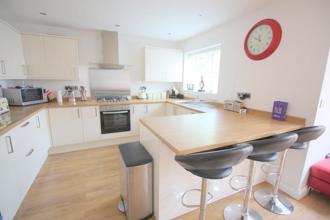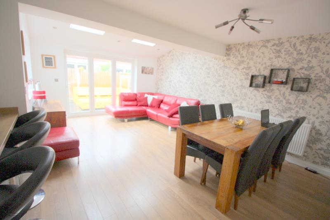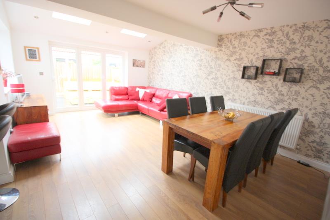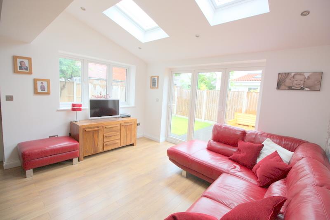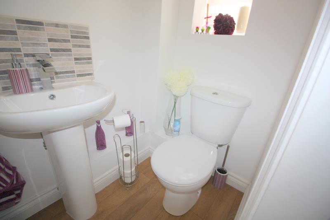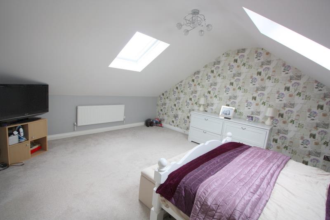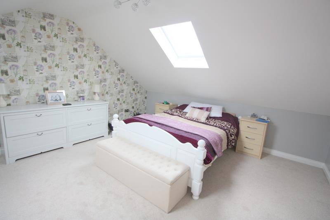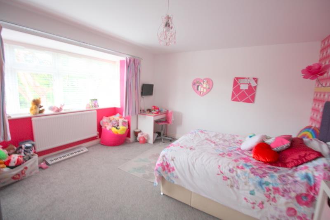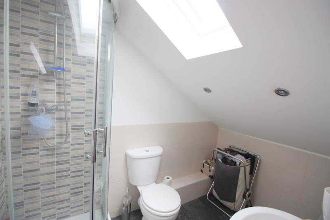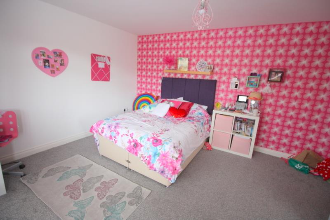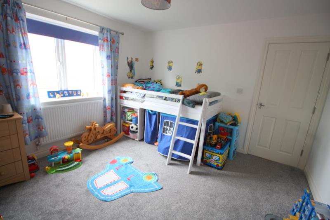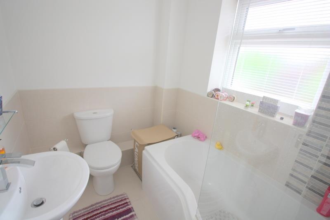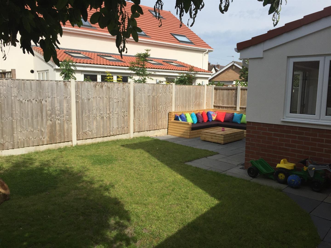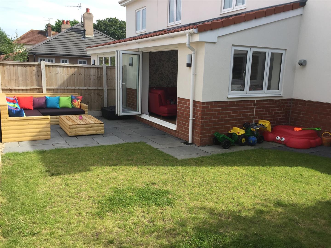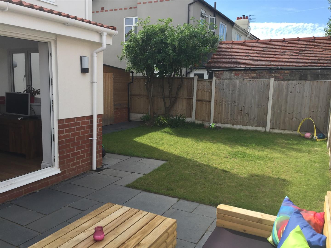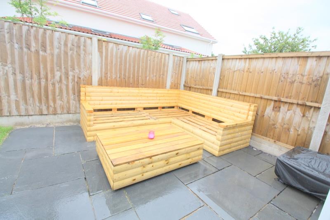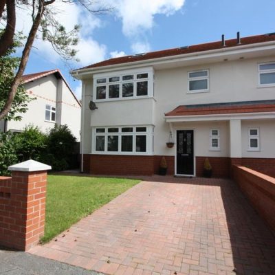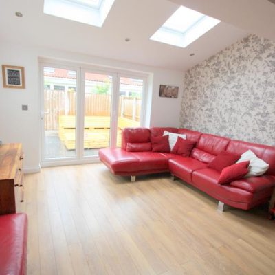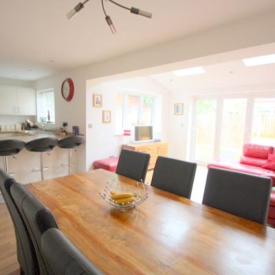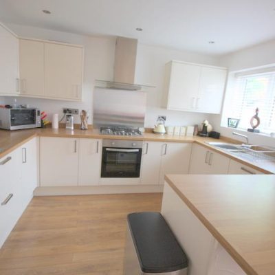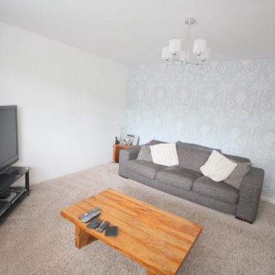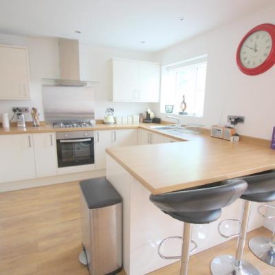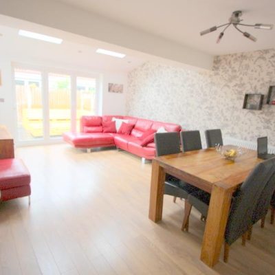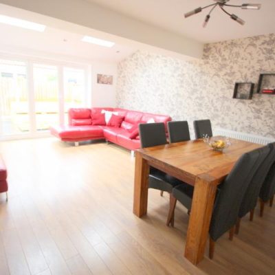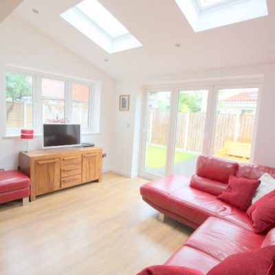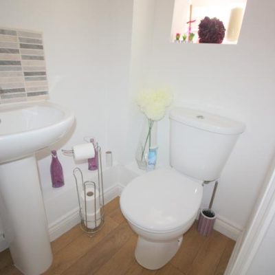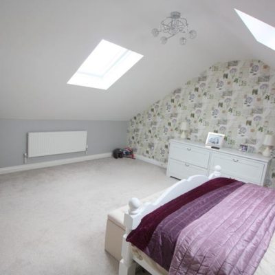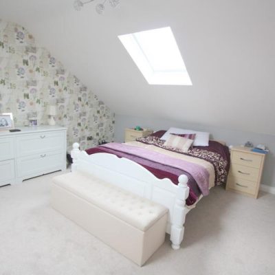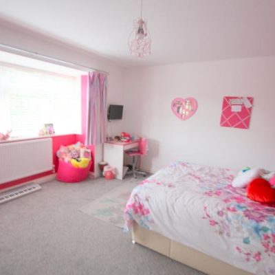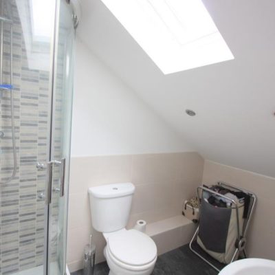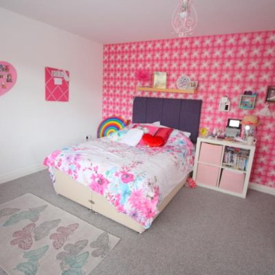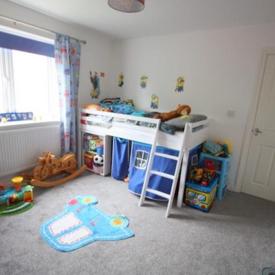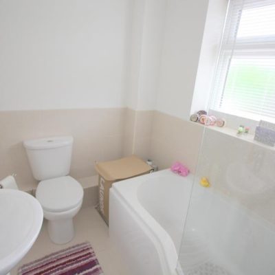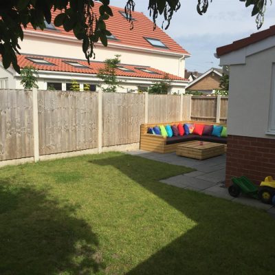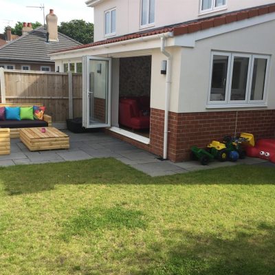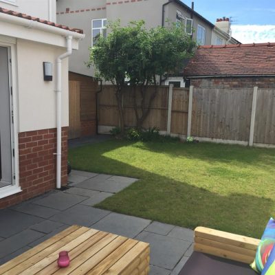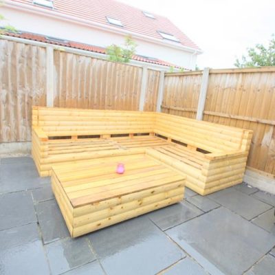Property Summary
Do you want to live in the affluent and leafy Blundellsands? In the heart of a community which has Top Ranked Schools and is near to the Seafront, Golf Clubs and within easy commute to Liverpool and the Motorway networks?BERKELEY SHAW are pleased to present this DELIGHTFUL and SPACIOUS 4 bedroom semi detached property in BLUNDELLSANDS conveniently located within short walking distance of both CROSBY VILLAGE and BLUNDELLSANDS TRAIN STATION.
This well proportioned accommodation, which benefits from central heating and double glazing, comprises of hallway, Lounge, Open Plan- Kitchen/Diner, and WC, to the ground floor. To the first floor there are 3 Double bedrooms and family bathroom. Tho the 2nd Floor there is a Master Bedroom with En Suite.
The rear garden is laid to lawn with plants, shrubs and patio area. The front has a driveway.The property is well suited to a family who wants open plan living and good modern living space.
Please call us now to arrange your early viewing.
Full Details
Hall 4.9 x 1.1
radiator, laminate floor, under stairs storage cupboard.
WC 1.7 x 1
UPVC double glazed window, radiator, laminate floor, low level wc, pedestal sink, extractor fan.
Reception Room 4.4 x 4.1
UPVC double glazed bay window, radiator.
Family Lounge / Diner 5.4 x 6.9
UPVC double glazed window, UPVC double glazed bi-folding patio doors, UPVC velux windows x 2, radiator, laminate floor. Open to kitchen
Kitchen 3.8 x 5.7
UPVC double glazed window, laminate floor, stainless steel sink, gas hob, electric oven, integrated dishwasher, plumbing for washing machine, space for American style fridge freezer.
First floor landing
Bedroom 1 4.4 x 4.4
UPVC double glazed bay window, radiator.
Bedroom 2 3.5 x 3.4
UPVC double glazed window, radiator.
Bedroom 3 2.4 x 3.2
UPVC double glazed window, radiator.
Family Bathroom 2 x 2.3
modern white suite comprising of low level wc, pedestal wash basin, bath with overhead shower, towel ladder radiator, extractor fan, part tiled walls, tiled floor, UPVC double glazed window.
Second floor landing
UPVC double glazed velux window
Master Bedroom 5.1 x 4.3
UPVC double glazed velux windows x 2, radiator, storage cupboard housing combi boiler with wifi control, USB sockets.
En suite bathroom 2.4 x 1.6
low level wc, pedestal sink, walk in enclosed shower, towel ladder radiator, extractor fan, part tiled walls, tiled floor, UPVC double glazed velux window.
Outside
Front - Lawned area, trees, shrubs and block paved driveway to front providing off road parking.
Rear - laid to lawn, trees, shrubs, tiled patio area, workshop with electric supply and entrance from both front and rear of the property.
Property Features
- 4 Bedrooms
- Bathroom
- En Suite to Master
- Downstairs cloakroom
- Driveway
- Workshop
- Open Plan Living
- Modern Fixtures

