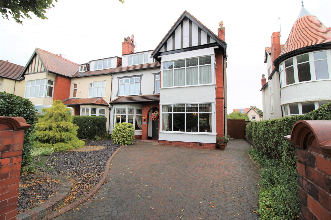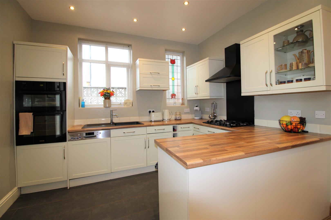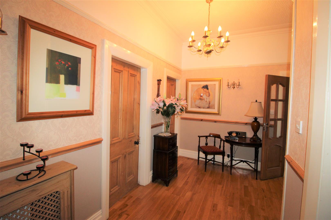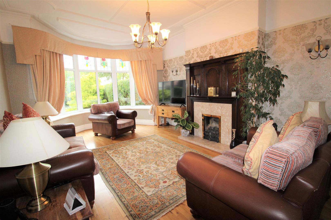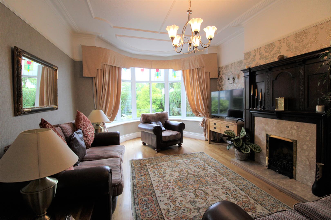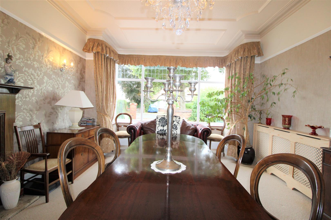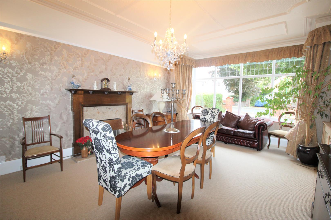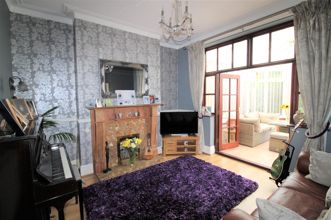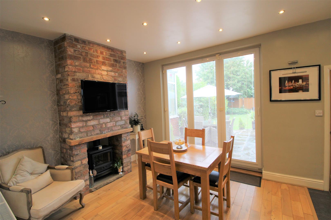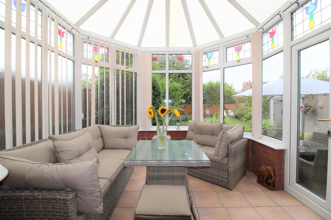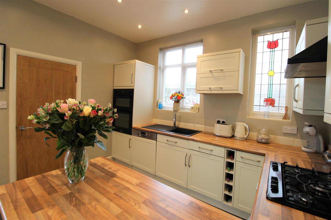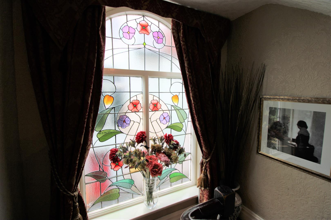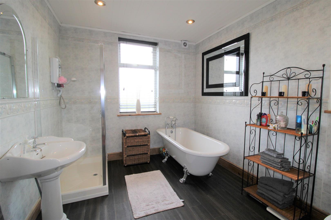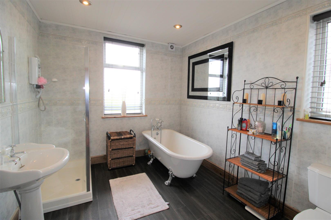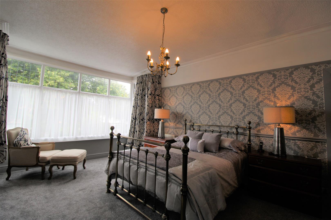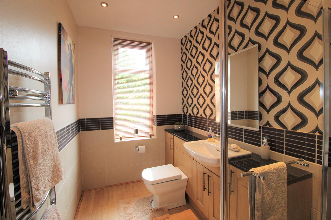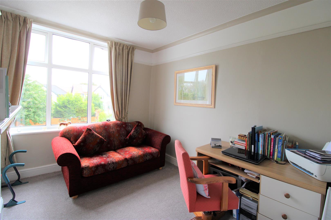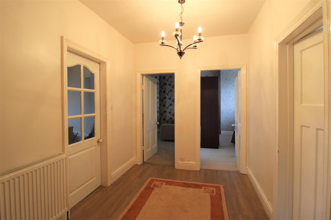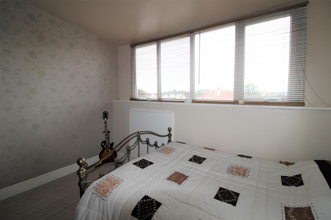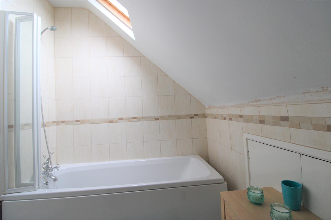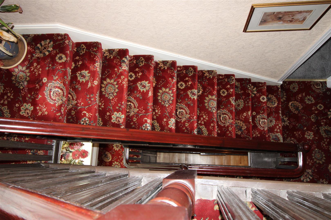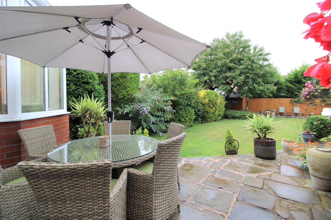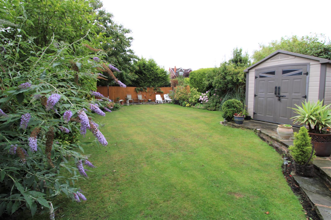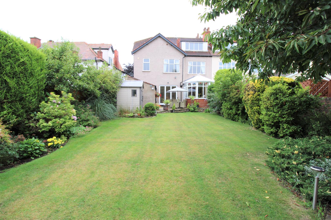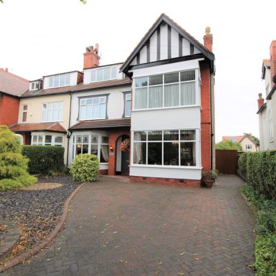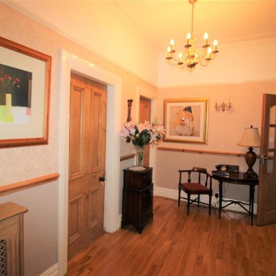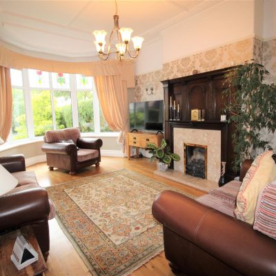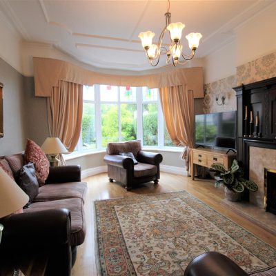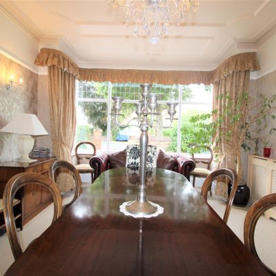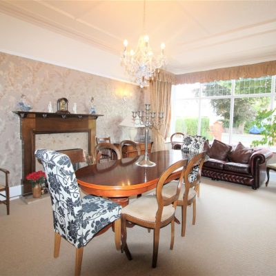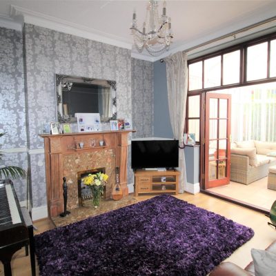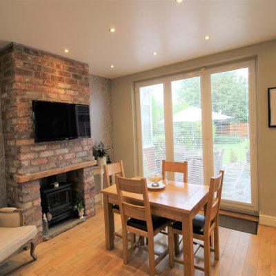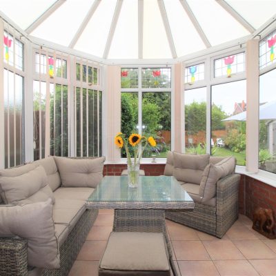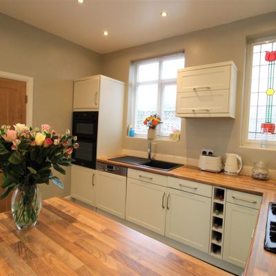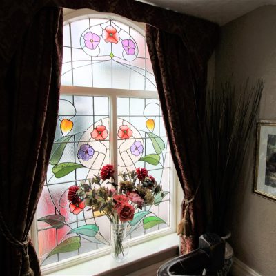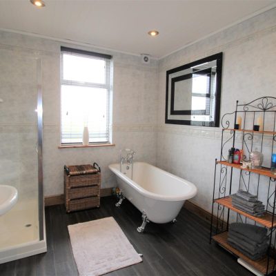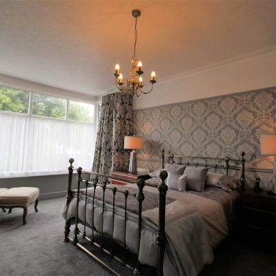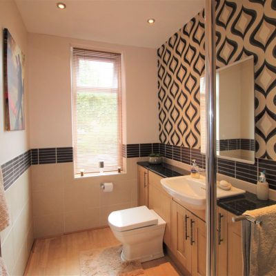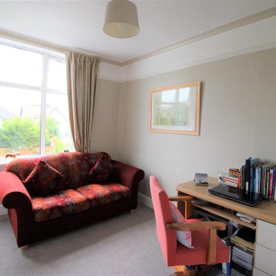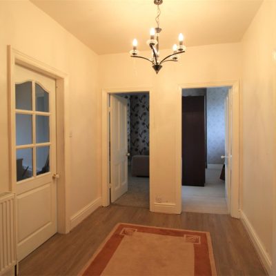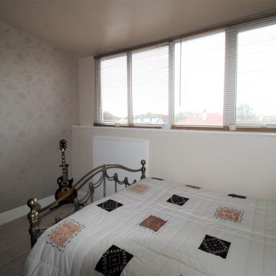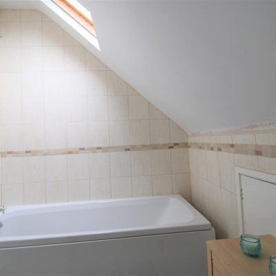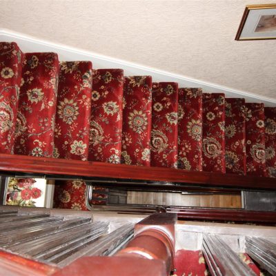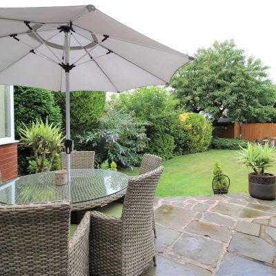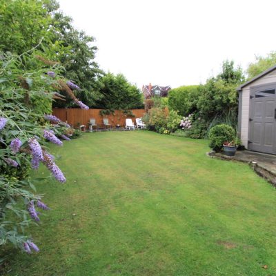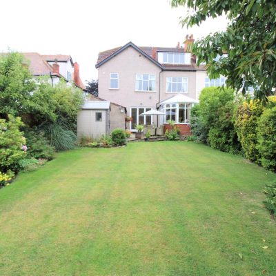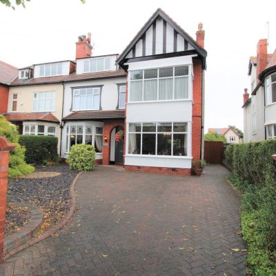Eshe Road North, Blundellsands, Liverpool
Property Summary
Character, Charm, Tradition, Space, and Immaculate finish....That is what this 7 BEDROOM Semi-Detached Property in the HEART of BLUNDELLSANDS offers.The property has everything you would need in a forever family home and benefits from :
Entrance Vestibule, Entrance Hall, Music Room, Lounge, Dining Room, Conservatory, Open Plan Kitchen-Diner, Utility Room, Shower Room, and WC.
To the First Floor there are 4 Double Bedrooms (Master with en-suite), and a Family Bathroom.
To the Second Floor there are a further 3 Double Bedrooms and a second Bathroom.
Externally to the front there is a driveway suitable for 2/3 cars, and to the rear there is entertainment area/patio accompanying a mature garden laid to lawn.
Full Details
Entrance Vestibule 1.7 x 1.3
With tiled floor,meter cupboard with stained glass windows to the side of the Original Front door accessing the Hallway
Entrance Hallway 4.8 x 1.7
Grand entrance hallway with access to all rooms and an original wooden turned staircase with half landing and a stained glass window to side
Lounge 6.1 x 4
UPVC double glazed bow bay window to the front, original wood fire surround with marble inset and hearth housing a gas fire, radiator
Dining Room 6.3 x 4.1
UPVC Double Glazed box bay window to the front, wooden fire surround with inset gas fire and radiator
Music Room 4.0 x 3.7
French doors lead into Conservatory, timber fire surround with fire inset, radiator, wooden flooring
Conservatory 3.9 x 3.2
UPVC windows and double doors onto rear garden, tiled flooring
Kitchen Diner 6 x 3.3
UPVC double glazed windows to two sides plus bi folding doors to the rear, there is an exposed chimney breast with Gas fired wood/coal burner effect, range of wall and base units incorporating a peninsula breakfast bar, double oven, gas hob and extractor fan above, integrated dish washer, single drainer sink with mixer tap, part tiled and part wood flooring
Utility Room 3.9 x 2.1
UPVC double glazed window to side, radiator, plumbed for a washer dryer, storage cupboard housing the boiler , shower cubicle with tiled walls, access to WC
WC 1.1 x 1
access from the utility room, with low level WC, wash hand basin and radiator
Landing (1st floor)
To the half landing is a stained glass timber window to the gable wall, to the 1st floor landing there is a radiator
Family Bathroom 3.3 x 2.8
UPVC double glazed opaque window, free standing bath, low level WC, pedestal wash hand basin and shower cubicle, tiled walls and floor
Master Bedroom 6.5 x 6.3
UPVC double glazed box bay window, wrought iron gas fire with tiled surround, 2 radiators,
En-Suite 3.5 x 1.7
low level wc, shower cubicle, basin with mixer tap, partly tiled, laminate floor, ladder towel rail
2nd Bedroom 4.8 x 4.1
UPVC Double Glazed Window, Fitted wardrobes,Wrought Iron Fire Surround, 2 x radiators
3rd Bedroom 4 x 3.6
UPVC Double Glazed Window, Fitted wardrobes, Wrought Fire Surround, radiator
4th Bedroom 3.5 x 3.1
UPVC Double Glazed Window, Wrought Iron Fire Surround, radiator
Landing (2nd floor)
To the half landing is a UPVC window to the gable wall, Radiator (fire door for separation from rest of property for Granny Flat)
5th Bedroom 3.9 x 3.9
Timber fire surround, marble hearth, gas fire, UPVC Double Glazed Window, Timber Fire Surround,Radiator
6th Bedroom 3.6 x 2.7
UPVC Double Glazed Window, Radiator,
7th Bedroom (store) 2.8 x 2.6
UPVC Double Glazed Window, Radiator, Gas powered combi-boiler (for 2nd floor)
Bathroom 2.2 x 1.7
Low Level WC, pedestal wash basin, Shower over bath, fully tiled, Velux Window
Exterior Front
Block Paved Driveway for 3 cars, slate stone, shrubs
Exterior Rear
Mature gardens laid to lawn with entertainment, patio area, access to side and front,
Property Features
- "GRAND" and "CHARACTER"
- 7 BEDROOMS
- OPEN PLAN KITCHEN DINER
- 3 RECEPTION ROOMS
- EN-SUITE to MASTER
- 3 FLOORS
- DOWNSTAIRS WC
- DRIVEWAY
- HEART OF BLUNDELLSANDS

