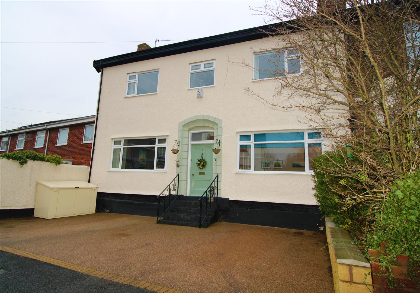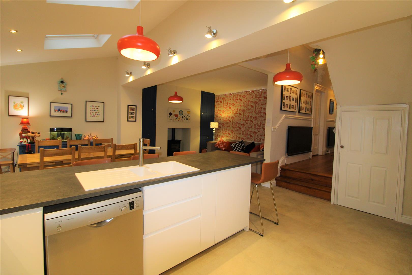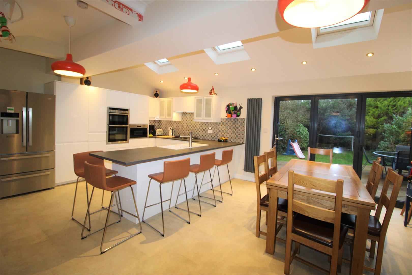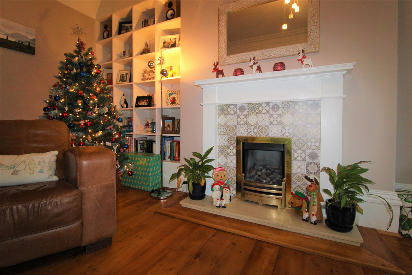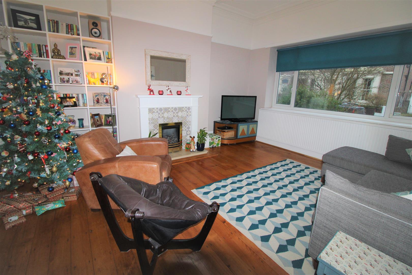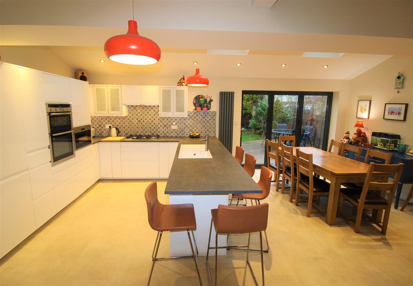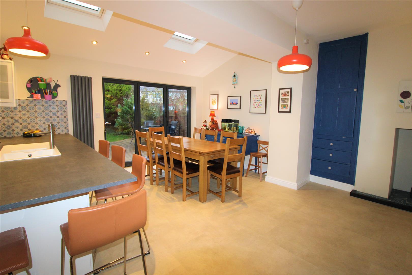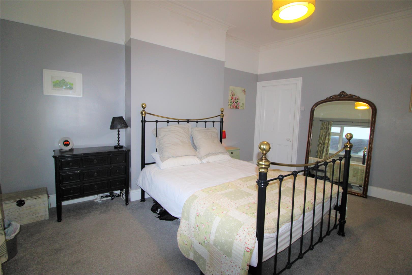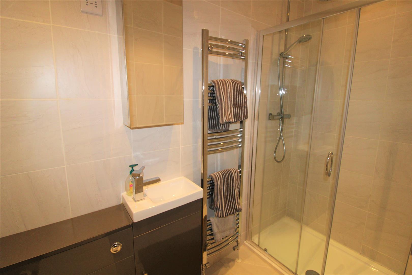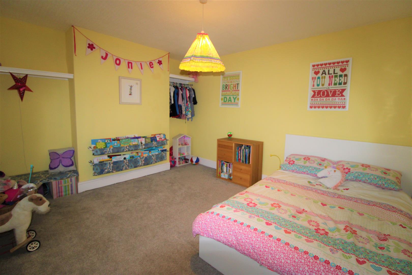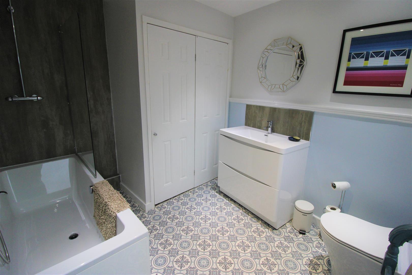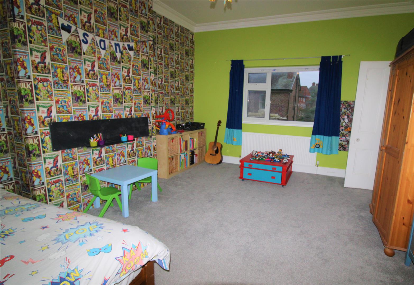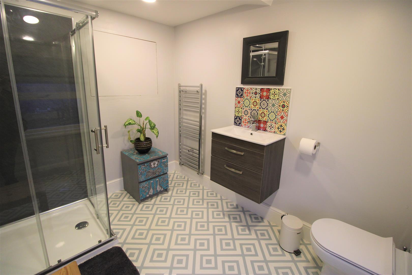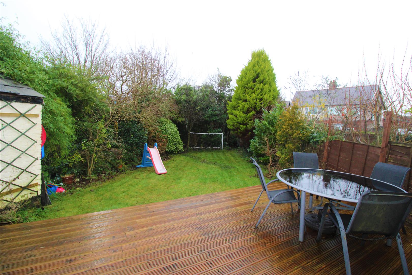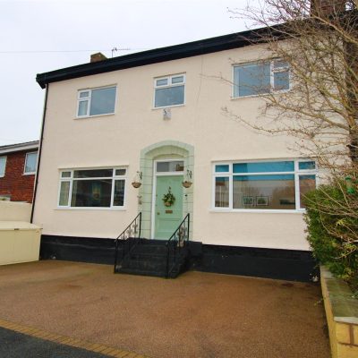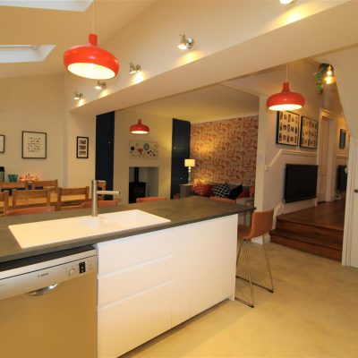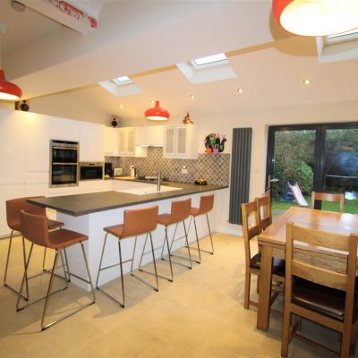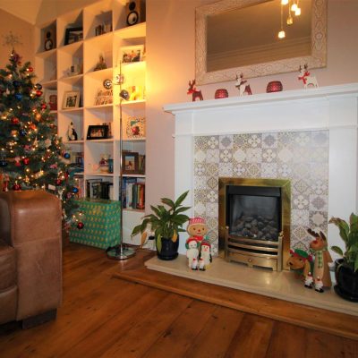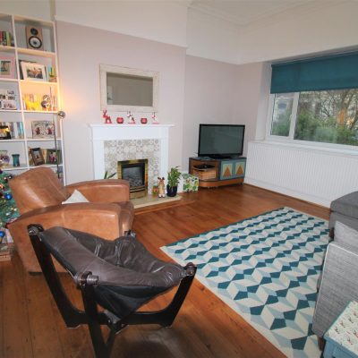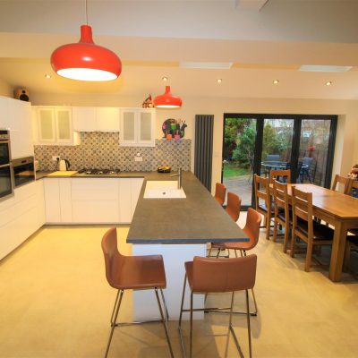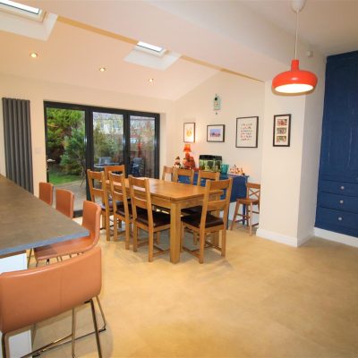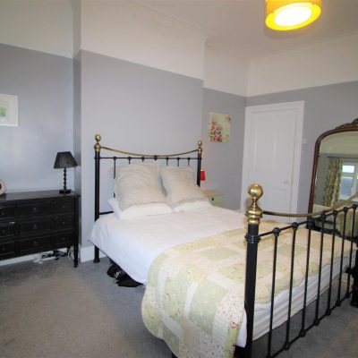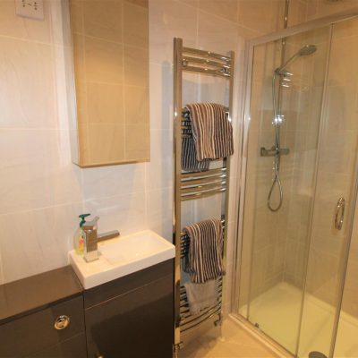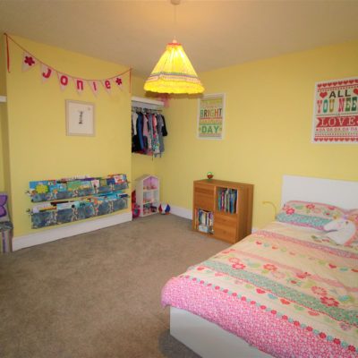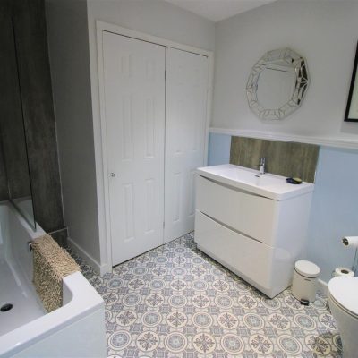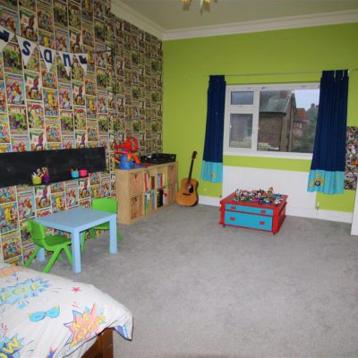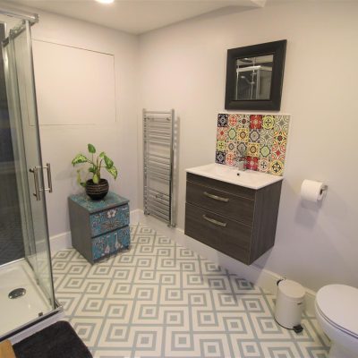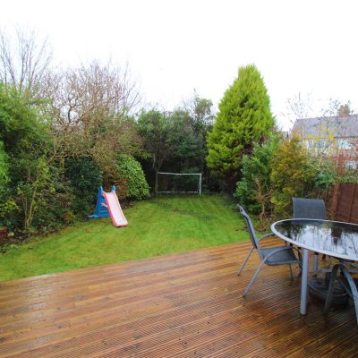Fairholme Road, Crosby, Liverpool
Property Summary
*** SALE AGREED ON THE FIRST VIEWING - SIMILAR REQUIRED FOR BUYERS WAITING *** BERKELEY SHAW are delighted to offer for sale this beautifully presented and extended FOUR BEDROOM family home. The property offers spacious accommodation that has been tastefully updated by the current owners, to comprise lovely entrance hall with doors off to both reception rooms, and steps down to a stunning open plan kitchen family room with bi-folding doors and utility room. To the first floor there are three bedrooms one with en suite, separate study and family bathroom and to the second floor there is a further bedroom and shower room. An internal inspection is highly recommended.Full Details
Porch
Original wooden front door , meter cupboard and Milton tiled flooring, half glazed door to hallway
Hallway
Original wooden flooring, radiator x 2 and stairs to upper floors
Lounge 5.254 x 4.260
UPVC double glazed window to front, radiator, wooden fire surround with marble inset an hearth, inset living flame coal effect gas fire, original wooden flooring
Dining Room/Play Room 4.065 x 4.127
UPVC double glazed window to front, radiator original wooden flooring, cast iron fire surround with tiled hearth,
Kitchen Family Room 6.928max x 6.592
Range of wall and base high gloss units, space for Fridge Freezer, integrated double electric oven and microwave, gas hob, plumbing and space for dish washer, one and half bowl white sink with mixer tap, molded worktops and tiled splash back. Bi folding double glazed doors opening onto decking and the rear garden, radiators X 3, multi fuel stove, with original built in storage either side of chimney, under stairs storage and tiled flooring. Access to Utility Room
Utility Room
UPVC double glazed frosted window to side, one and half bowl stainless steel sink built in storage and plumbing for washing machine and tumble dryer, tiled flooring. Access to WC
WC
UPVC double glazed frosted window, low level WC, wall mounted wash hand basin and tiled flooring
Landing
Turned staircase to upper floors. To the first split landing there is a UPVC double glazed window overlooking the rear garden and access to Bedroom 1 and Family Bathroom
Bedroom 1 4.232 x 3.741
UPVC double glazed window to rear and radiator
Family Bathroom 2.536 x 2.001
UPVC double glazed frosted window to rear, panneled bath with shower over and mixer tap, low level WC, wash hand basin with storage draws under, large airing cupboard housing the pressurized water system storage tank and shelving, vinyl flooring
Bedroom 2 5.384 x 4.256
UPVC double glazed window to front, radiator, access to Study
Study
UPVC double glazed window to front fitted office furniture including desk and storage units
Master Bedroom 4.703 x 3.924
UPVC double glazed window to front, radiator access to En suite
En suite
Walk in shower cubicle, low level WC , wash hand basin with mixer tap, chrome ladder towel rail, mirrored wall cupboard and tiled flooring
Upper Landing
With UPVC double glazed window and linen cupboard
Bedroom 4 3.751 x 4.279
UPVC double glazed window to rear and radiator
Shower Room 2.842 x 2.167
UPVC double glazed window to rear, walk in shower cubicle, low level WC, wall hung wash hand basin with storage draws below, chrome ladder towel rail
Gardens
To the front of the property there is hard-standing for several vehicles. To the rear of the property there is decking , lawns and a variety of shrubs and trees. There is also a brick built outbuilding which has power and light together with an external water tap.
Property Features
- STUNNING FAMILY HOME
- TASTEFULLY REFURBISHED
- STUNNING KITCHEN FAMILY ROOM
- TWO RECEPTION ROOMS
- PERIOD FEATURES
- FOUR BEDROOMS
- MASTER ENSUITE
- DRIVEWAY PARKING
- ENCLOSED REAR GARDEN
- INTERNAL VIEWING ADVISED

