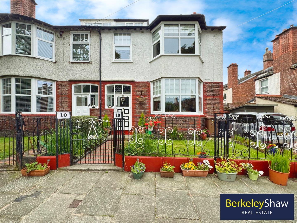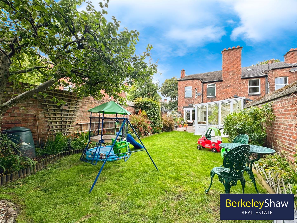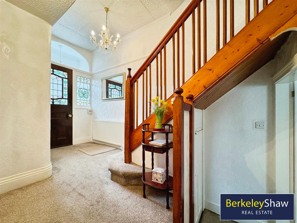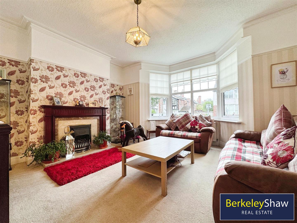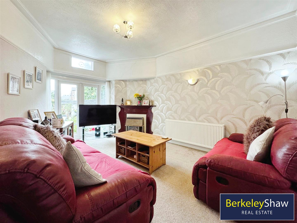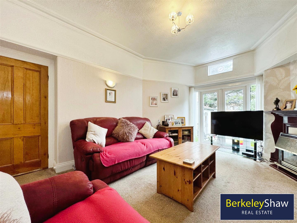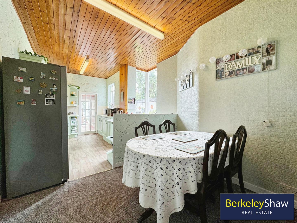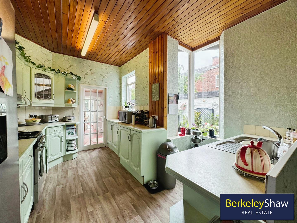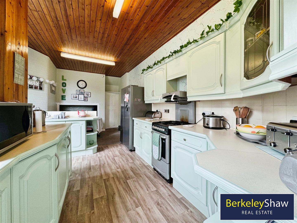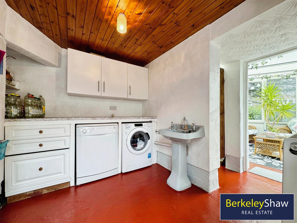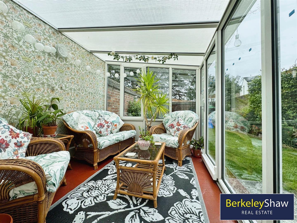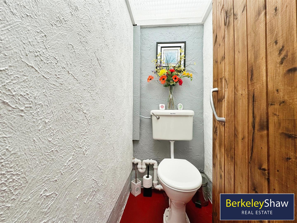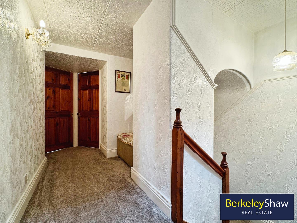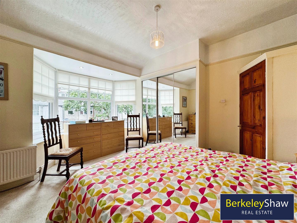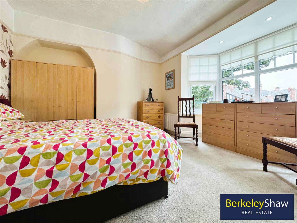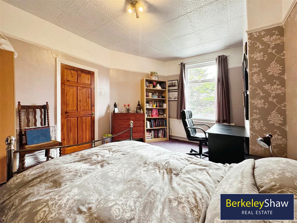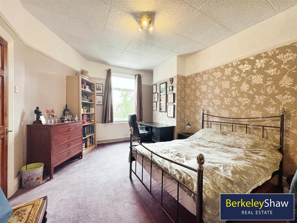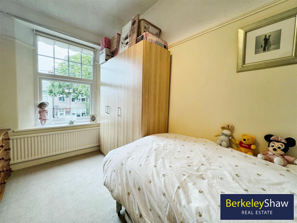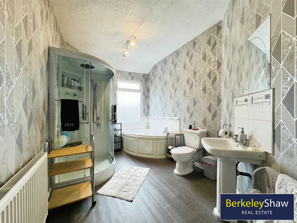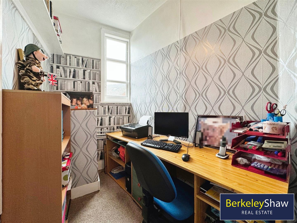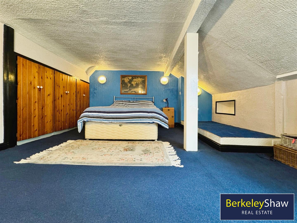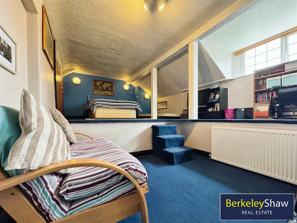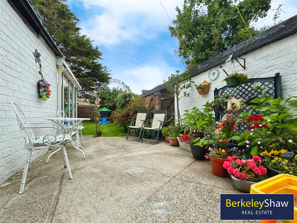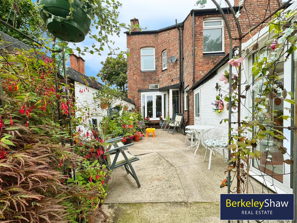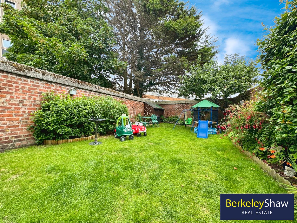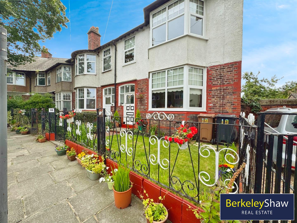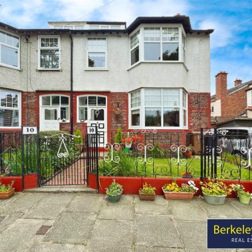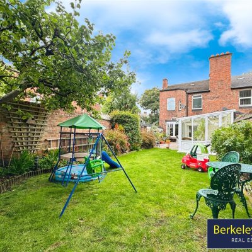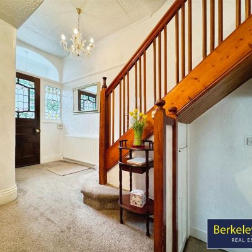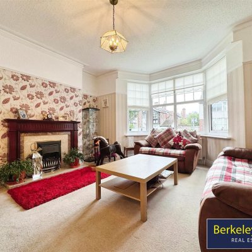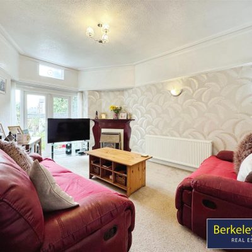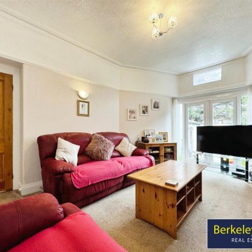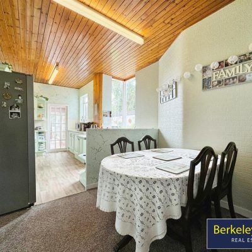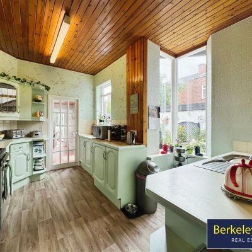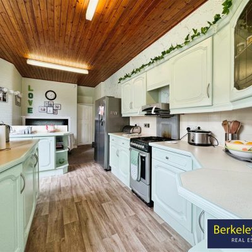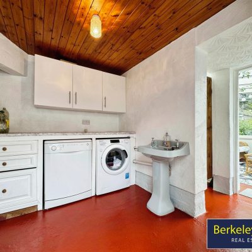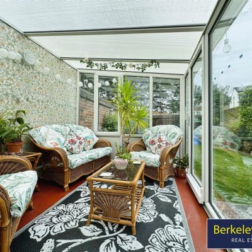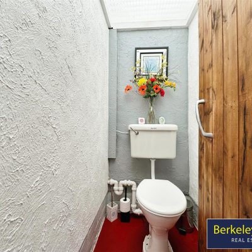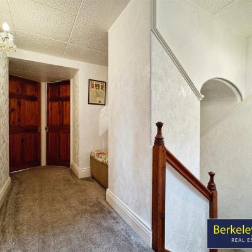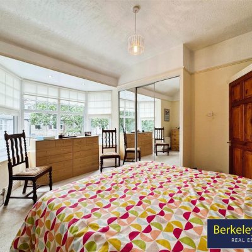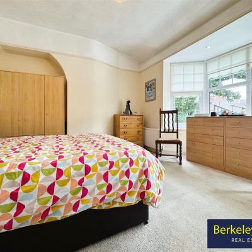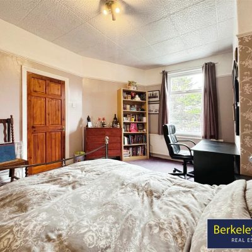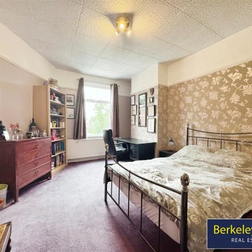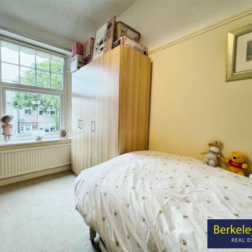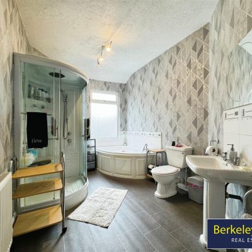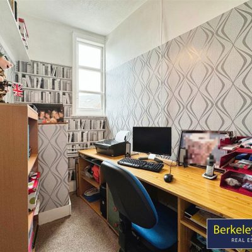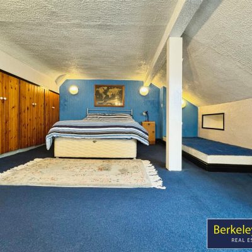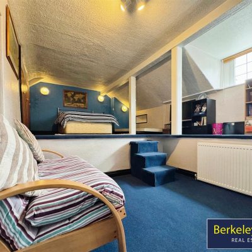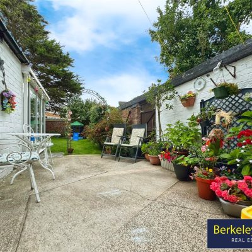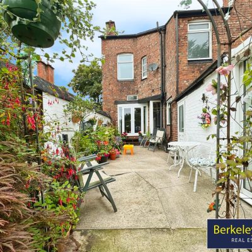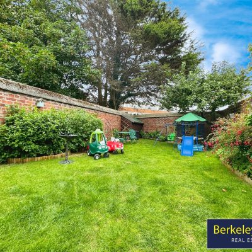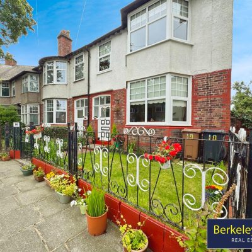Hougoumont Grove, Waterloo, Liverpool
Property Summary
Are you in the market for a charming family home with many character features and a fantastic rear garden?Berkeley Shaw Real Estate is delighted to welcome you to this spacious family home, situated in Hougoumont Grove L22. This is a perfect buy for a wide variety of buyers given the amazing variety of amenities available in the surrounding area. If you are a commuter, there is superb transport links via both road and rail giving easy access to Liverpool City Centre, Southport & surrounding areas. South Road offers a range of shops, bars, cafes & restaurants. Crosby Beach, Marine Gardens & The Marina Lake are also just a short walk away giving any buyer the option to enjoy some of the premier recreational spaces in the area. The property is also ideal for families, looking to take advantage of the excellent local schools.
Laid out four floors, the accommodation briefly comprises; vestibule, inviting entrance hall, providing access to the cellar which is used as a storage space. From the entrance hall, you access the bay fronted sitting room, rear living room with doors out to the rear garden & the spacious kitchen diner. This is a great space for dining as a family or entertaining! Completing the layout is a utility room, WC & sun room, which provides fantastic views out across the garden. The first floor boasts three well-proportioned bedrooms, a study and a spacious four-piece family bathroom. The upper floor provides a generous landing area which is used for storage and a further generous double bedroom. Externally, the property boasts a gated front garden with laid to lawn & mature borders. The rear garden is a great space for taking in the sunshine with a spacious patio area & generous lawned area.
Viewing is essential to appreciate the space that this fantastic family home has to offer!
Full Details
Vestibule
Half glazed wood panel exterior door & window.
Hallway
Original leaded glass to front door and beautiful original staircase, leading to upper floor.
Sitting room
UPVC double glazed window to bay, radiator, feature gas living flame fireplace with wooden surround and marble hearth.
Living room
Feature corner gas fireplace, radiator & patio doors to rear garden.
Kitchen diner
Open plan space with range of wall & base units, fireplace recess, large windows to rear garden & access through to utility room.
Utility room
Range of wall & base units, basin, door through to garden, access to WC & sun room.
Sun room
Double glazed windows offering fantastic views of the garden.
Landing
Bedroom 1
A bright double bedroom flooded with large bay window, 2 x radiators & fitted wardrobes.
Bedroom 2
UPVC double glazed window & radiator.
Bedroom 3
Double glazed window & radiator.
Study
Single glazed window.
Bathroom
Four piece suite comprising: corner panel bath and separate luxury spa shower unit, WC, wash basin, radiator & double glazed window.
Upper landing
Bedroom 4
Large split level bedroom with single glazed windows, radiator & eaves storage.
Front garden
Gated front garden with laid to lawn & flower beds.
Rear garden
Beautiful mature walled garden laid to lawn, bordered with flowering shrubs, trees & a patio area.

