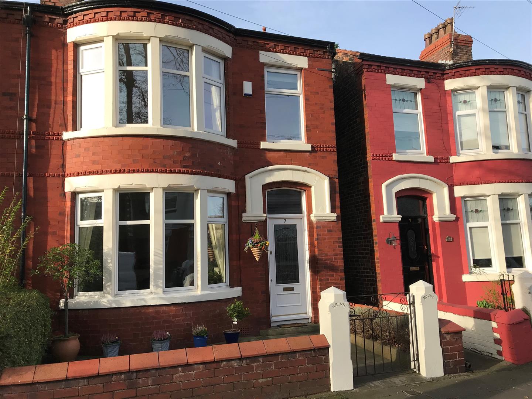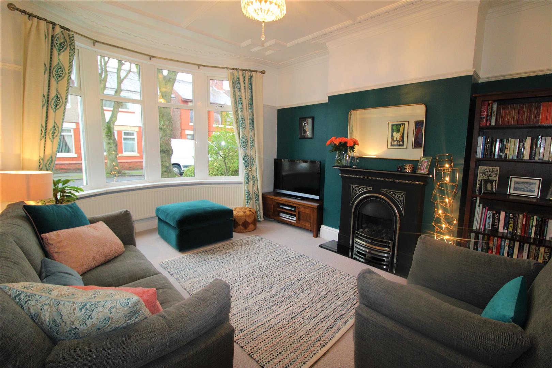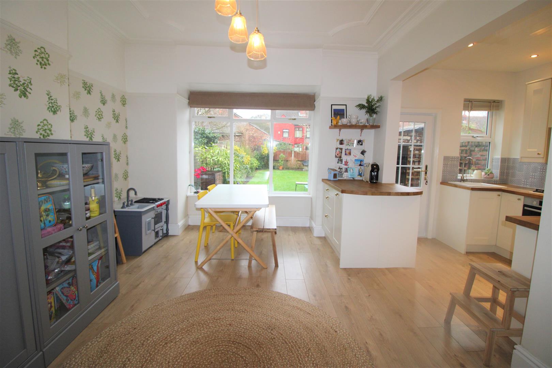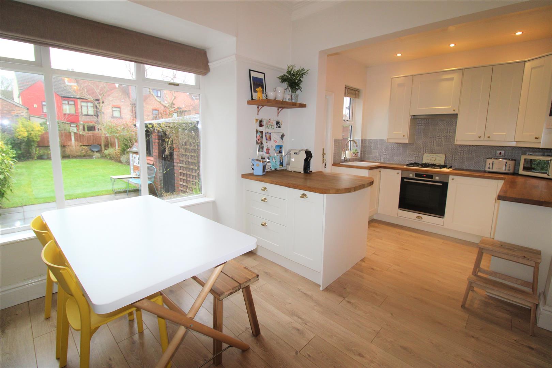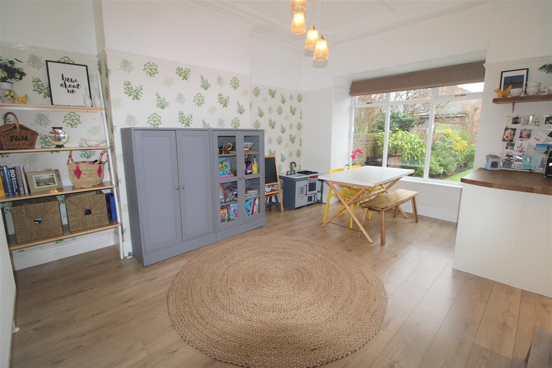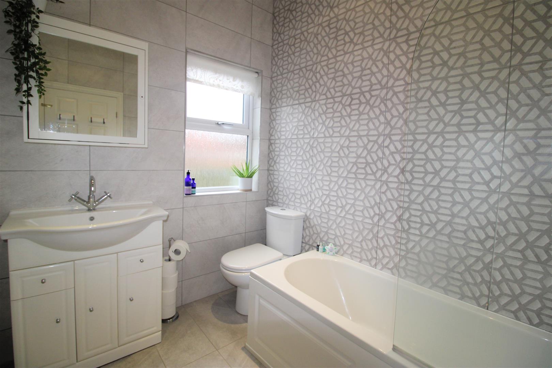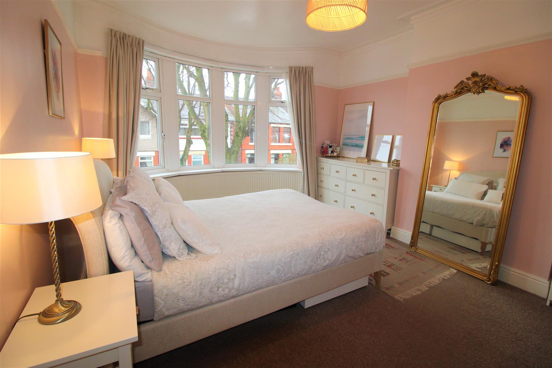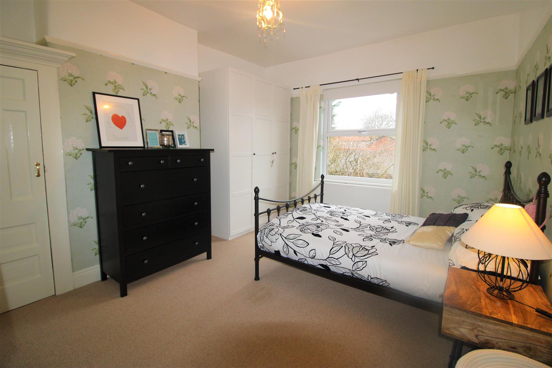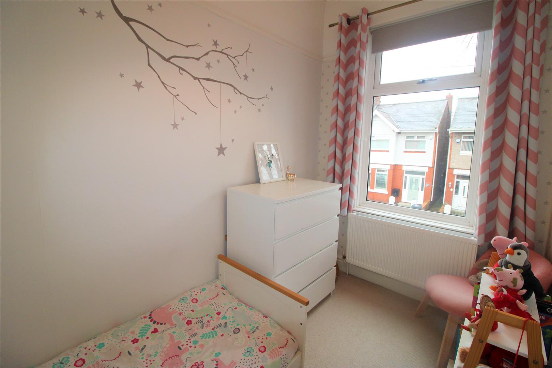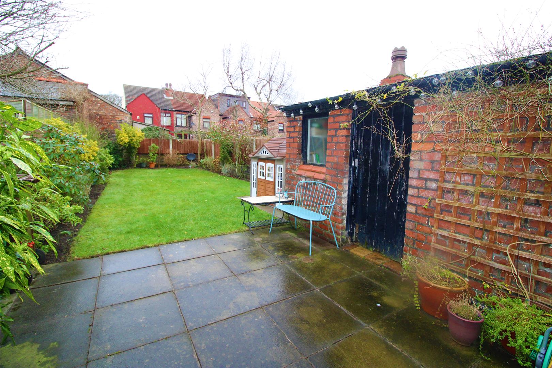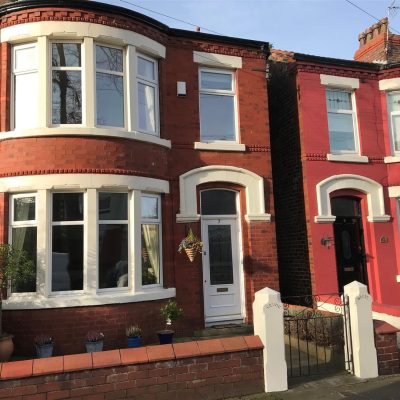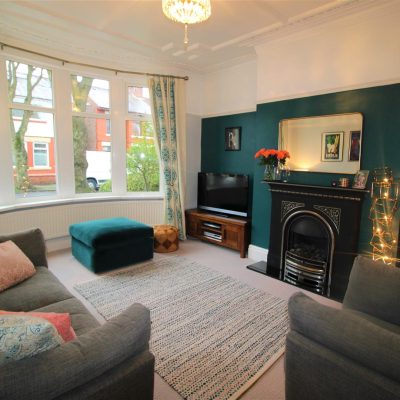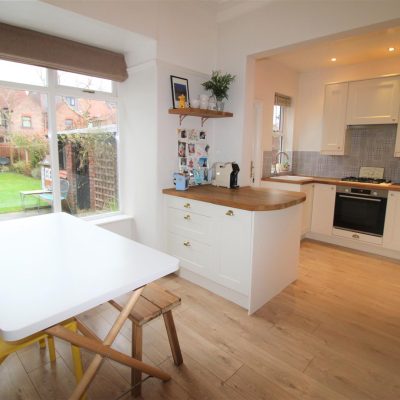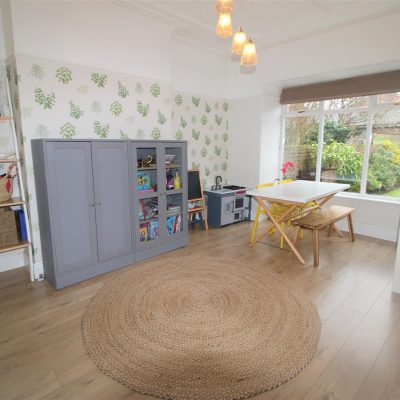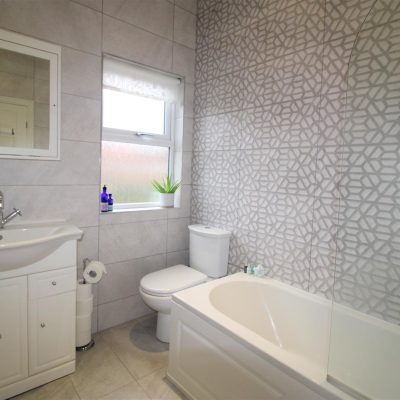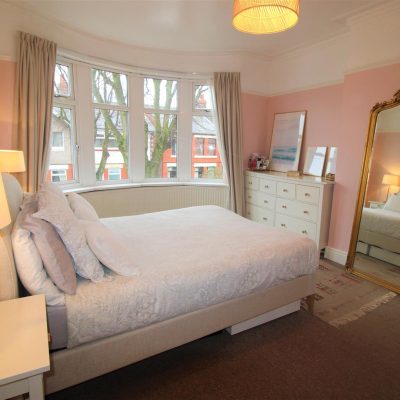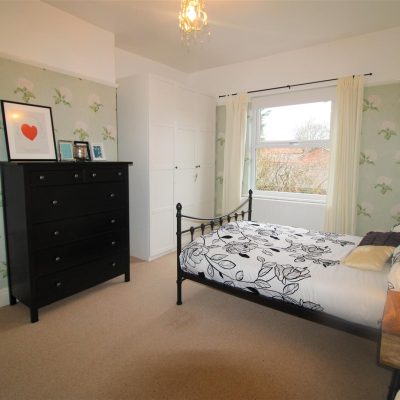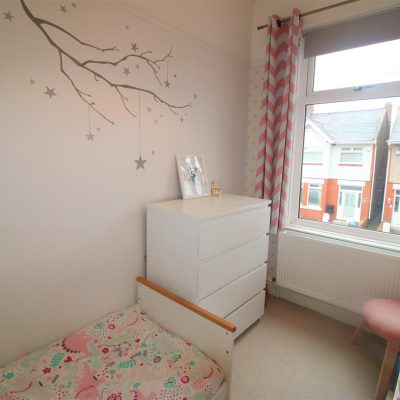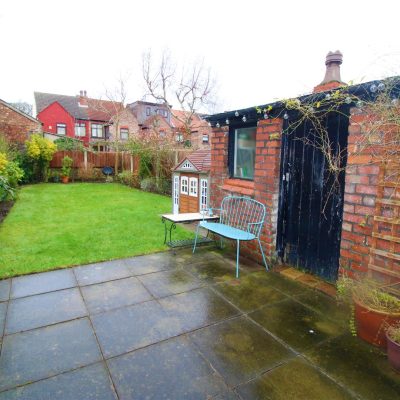Property Summary
BERKELEY SHAW are delighted to offer for sale this exceptionally well presented three bedroom family home that offers light and airy accommodation throughout. The layout is perfect for family living with entrance hallway, downstairs WC, lounge, open plan kitchen dining space with views over the rear garden, three bedrooms and updated modern bathroom. Externally the rear garden is SOUTH FACING and laid mainly to lawn with patio area. There is a useful outhouse currently used as a utility room. An early inspection is highly recommended to avoid disappointment.Full Details
Entrance Hallway
With feature leaded light door into the entrance hallway. Laminate flooring. Double glazed window to side. Stairs to first floor. Doors off to lounge and open plan kitchen dining room. Radiator.
Lounge 4.45 x 3.70
Double glazed bay window to front. Radiator. Gas fire.
Open Plan Kitchen Dining Room
An open plan kitchen dining family space that has been fitted with a range of base and wall units with complimenting solid wood work surfaces over incorporating sink unit with mixer tap. Built in oven, gas hob and extractor. Built in dish washer and under counter fridge. Two double glazed windows to rear. Double glazed door opening on to the patio area of the rear garden.
WC
Single glazed window to side. WC and hand wash basin. Mains Eco Elite boiler.
First Floor
Single glazed sash window to front. Doors off to bedrooms one, two and three and family bathroom.
Bedroom One 4.48 x 3.82
Double glazed bay window to front. Radiator.
Bedroom Two 4.24 x 3.40
Double glazed window to rear. Radiator.
Bedroom Three 2.84 x 1.83
Double glazed window to front. Radiator.
Family Bathroom 2.38 x 1.92
Fitted with a suite comprising panel bath with Triton shower over, hand wash basin in vanity unit and WC. Double glazed obscured window to rear. Tiled walls.
Garden
SOUTH facing rear garden that is laid mainly to lawn with patio area. Out house currently used as a utility space. Further storage shed. Side access.
Property Features
- THREE BEDROOMS
- FAMILY HOME
- OPEN PLAN KITCHEN DINING SPACE
- LOUNGE WITH BAY WINDOW
- DOWNSTAIRS WC
- MODERN KITCHEN
- UPDATED BATHROOM
- SOUTH FACING GARDEN
- OUTHOUSE/ UTILITY ROOM
- VIEWING ADVISED

