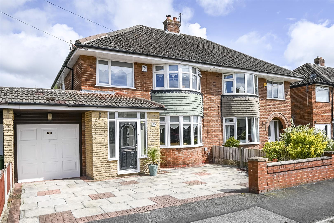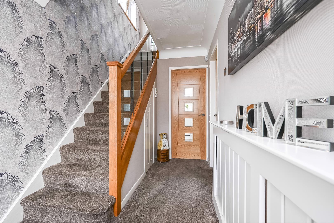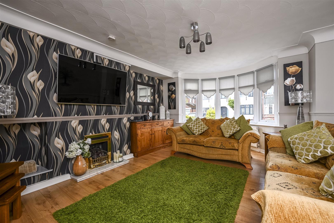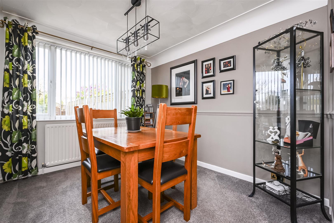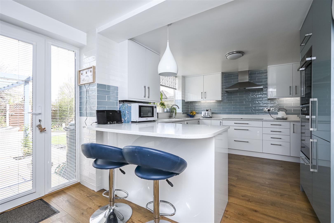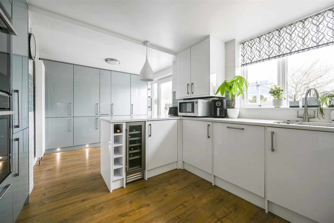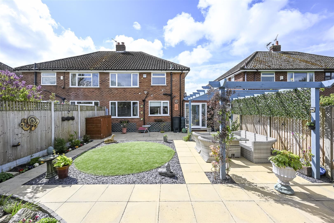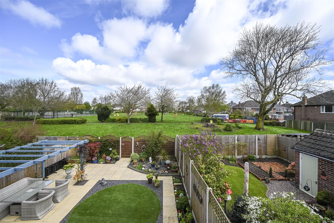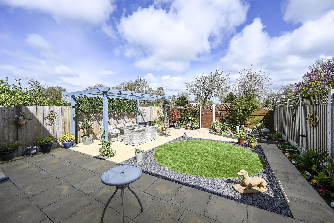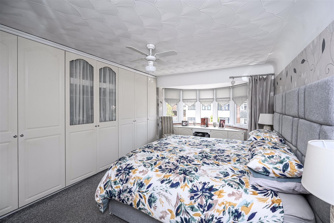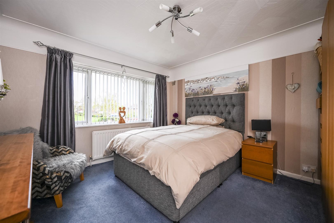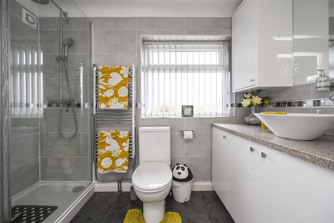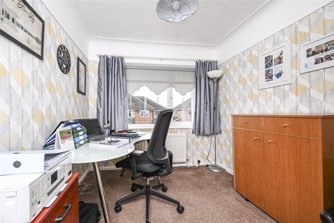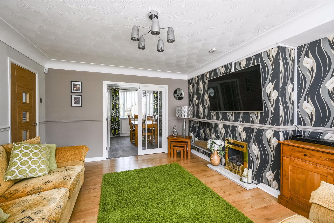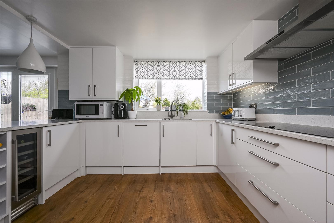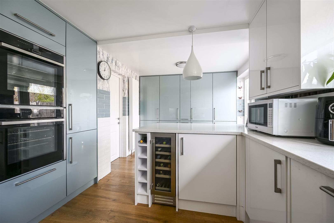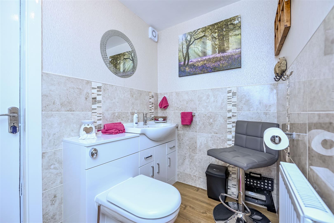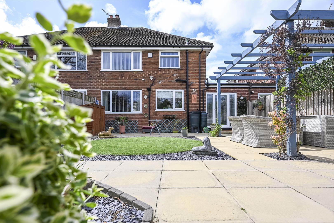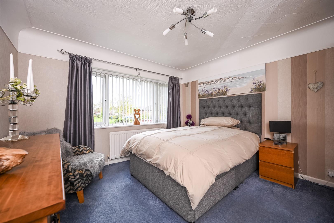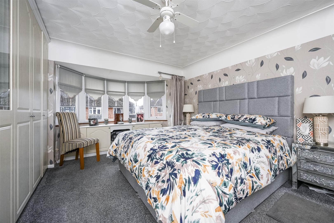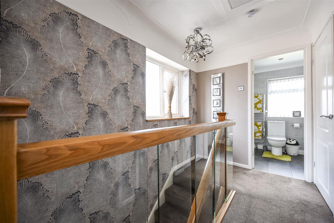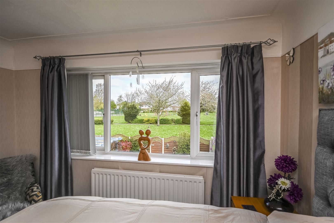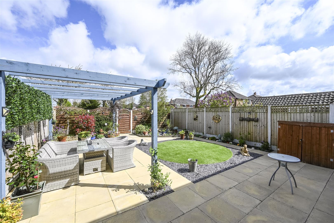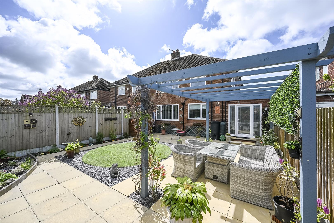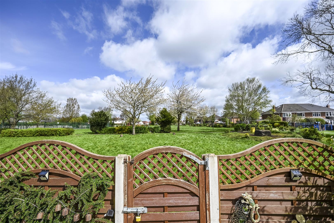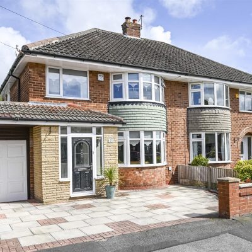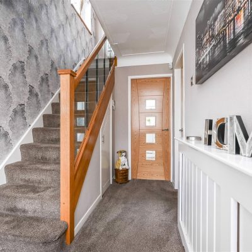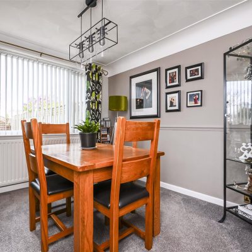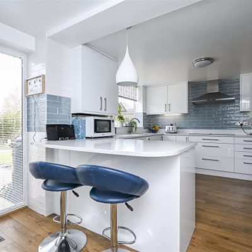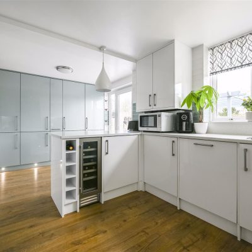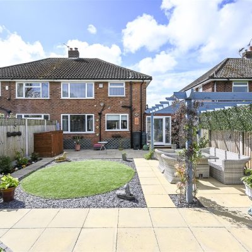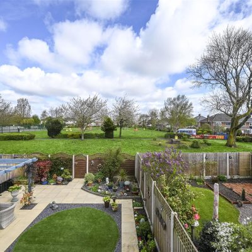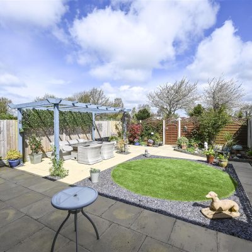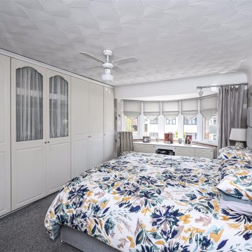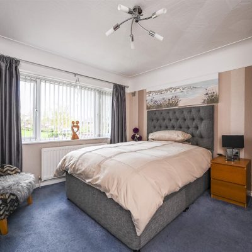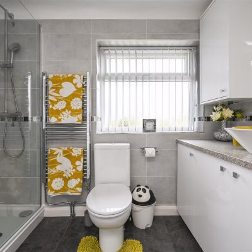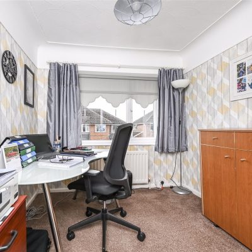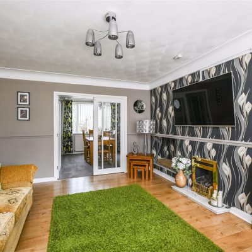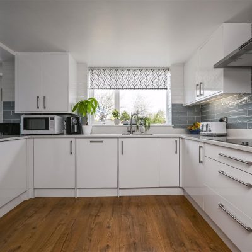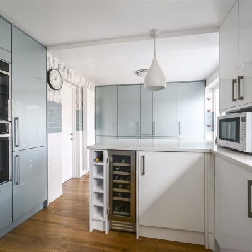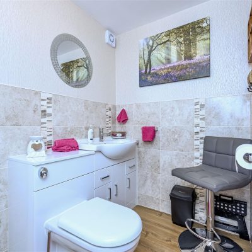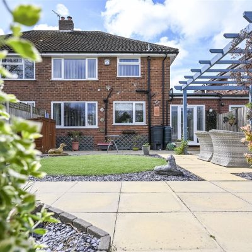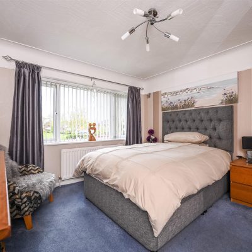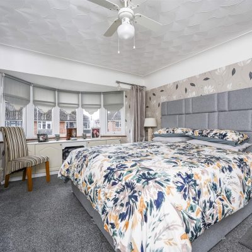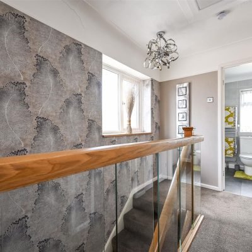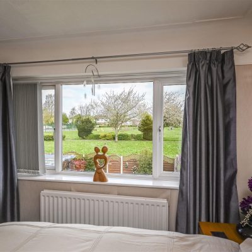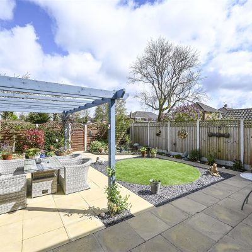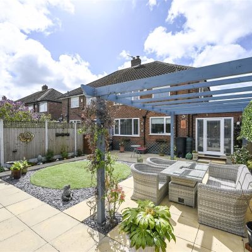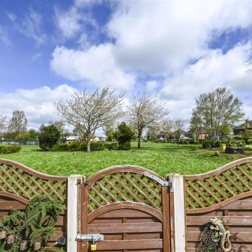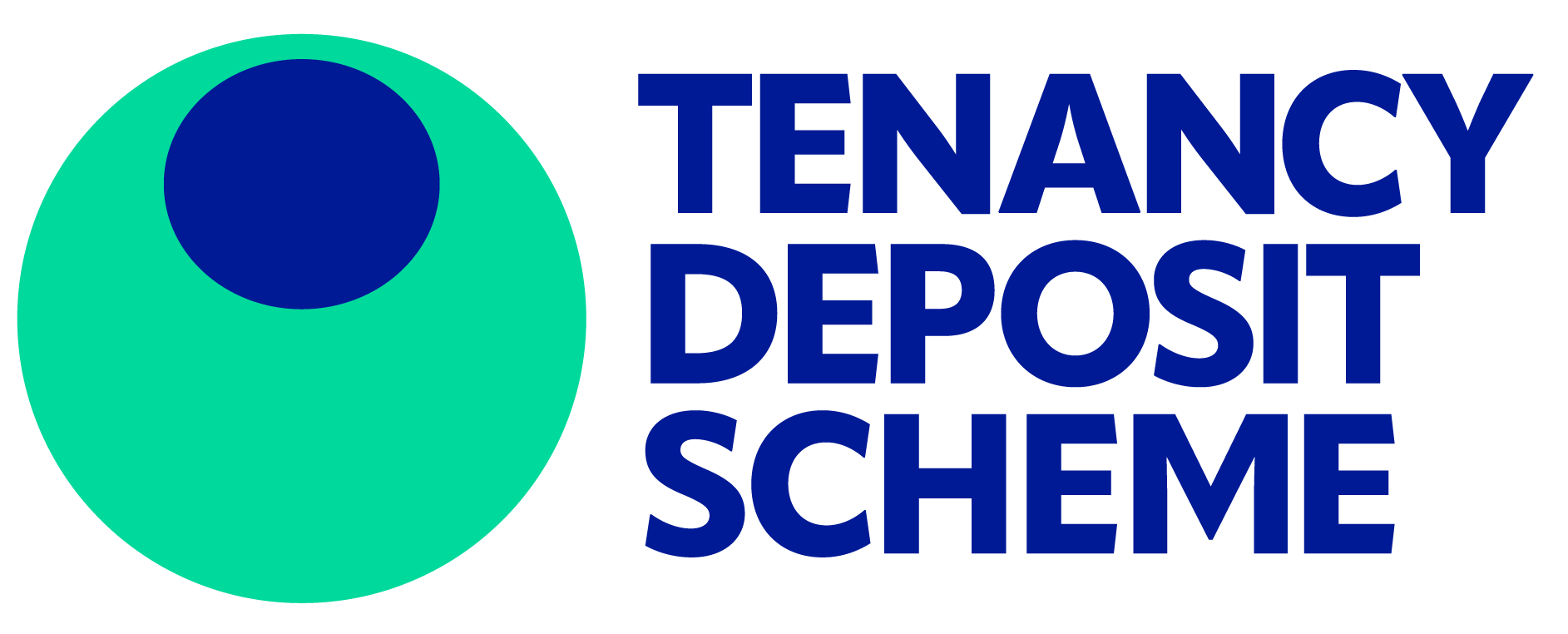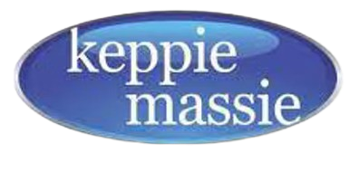Property Summary
A particularly well presented and tastefully decorated Sefton semi detached house situated on the popular Lakes development in Maghull and with the park to the rear so not overlooked at the back. The accommodation is ideal for families as there are well proportioned rooms and three double bedrooms. Including double glazing and central heating, there is a porch leading to entrance hall, living room with feature living flame fire, double doors to dining room, kitchen /breakfast room with fitted units including a full range of integrated appliances, ground floor cloakroom. To the first floor there are the three bedrooms (main bedroom with fitted furniture) and shower room with large shower cubicle. Driveway with parking for cars leading to garage, rear garden with paved areas, circular artificial lawn and various areas for planting.Full Details
Porch
double glazed entrance door, tiled floor, double glazed windows and door to:-
Entrance hall
meters cupboard, contemporary oak and glass feature staircase, under stairs storage cupboard, radiator
Living room
feature fireplace with gas fire, laminate floor covering, radiator, double glazed bay window, double doors to:-
Dining room 3.25 x 2.87
radiator, double glazed window
Kitchen/Breakfast room
inset one and a half bowl sink unit with drainer in worktop surface, base and drawer units with Quartz worktop surfaces over including breakfast bar, integrated appliances including Neff electric hob, Neff double electric oven with slide and hide doors, dishwasher, wine cooler, low fridge, full size fridge and separate freezer, laminate floor covering, radiator, double glazed window, double glazed door to rear garden
Cloakroom
low level w.c, wash hand basin in vanity unit, laminate floor covering, part tiled walls, radiator, door to garage
First floor landing
storage cupboard, access to loft with pull-down ladder to boarded loft area with light, double glazed window
Front bedroom 1
fitted wardrobes and dressing table, radiator, double glazed bay window
Rear bedroom 2 3.63 x 3.38 (3.62 x 3.37)
radiator, double glazed window
Front bedroom 3 3.02 x 2.44 (3.03 x 2.43)
storage cupboard, radiator, double glazed window
Shower room
shower cubicle with mixer shower, fitted base units with wash hand basin, wall units and mirror, low level w.c, tiled walls, spotlights to ceiling, heated towel rail, two double glazed windows
Outside
driveway with parking for cars leading to garage, rear garden that overlooks the park so isn't overlooked with paved areas, circular artificial lawn, timber pergola, various areas for planting, outside tap
Garage 3.40 x 2.24
Up and over door, water tap, and power
Property Features
- Sefton Semi detached house
- Three double bedrooms
- Living room opening to dining room
- Extended kitchen
- Ground floor cloakroom
- Not overlooked to rear
- Driveway and garage
- Attractive rear garden
- Immaculate throughout
- EPC rating: C

