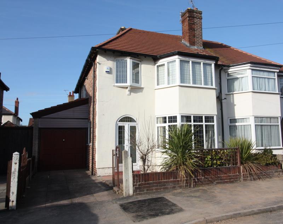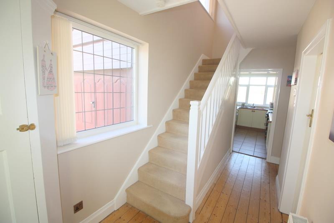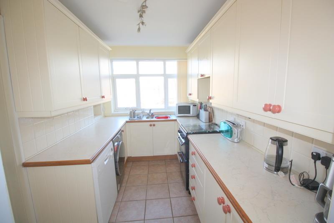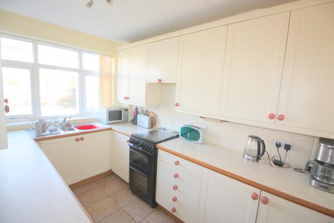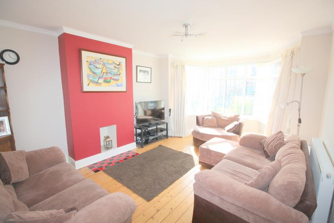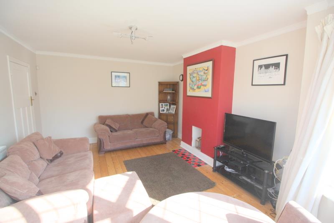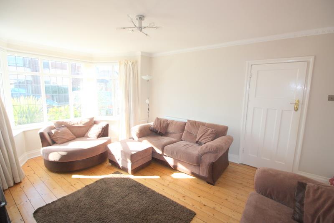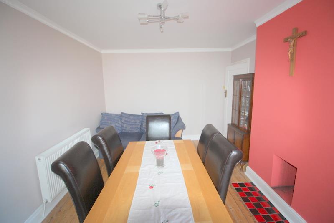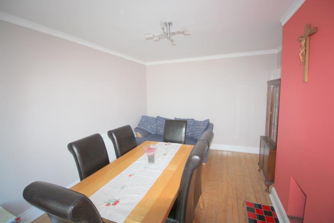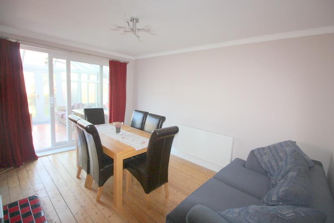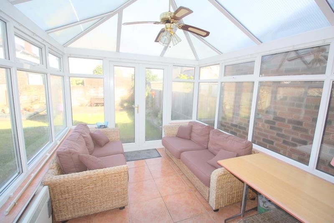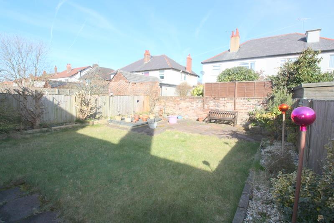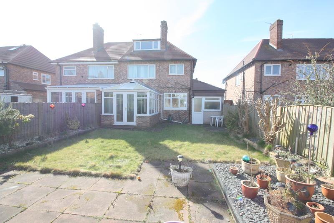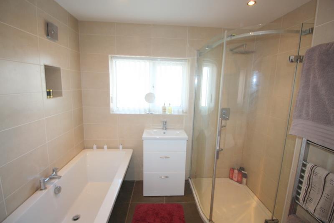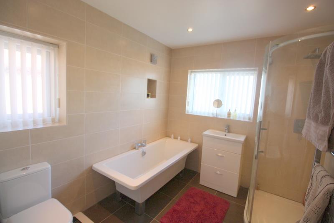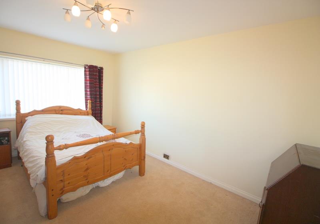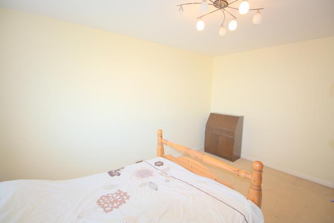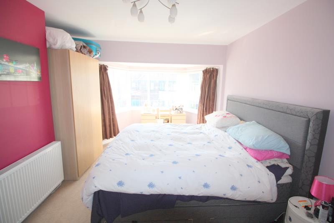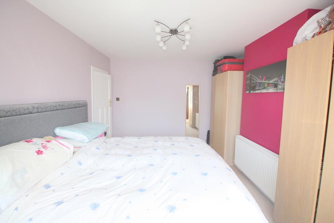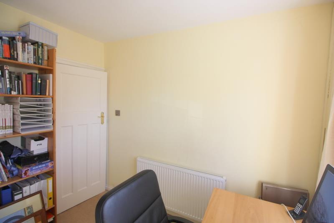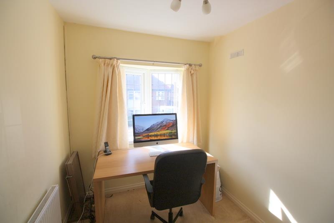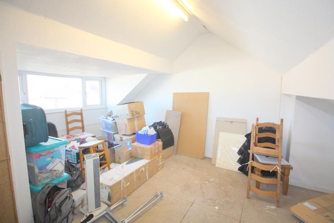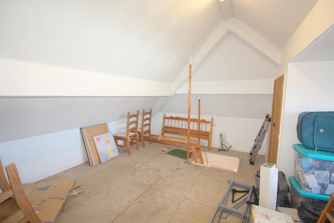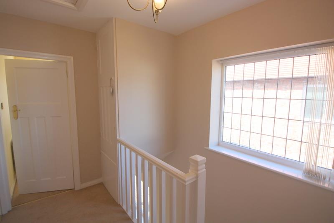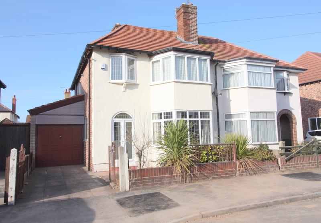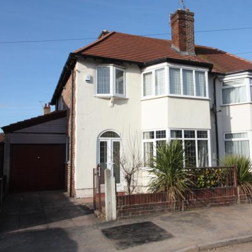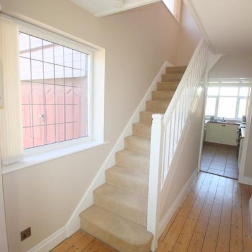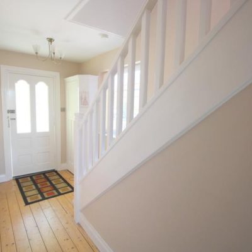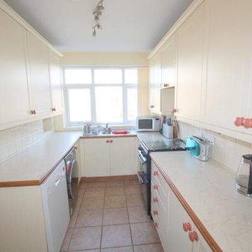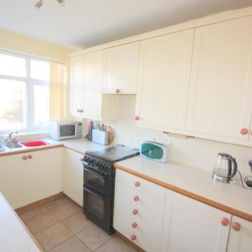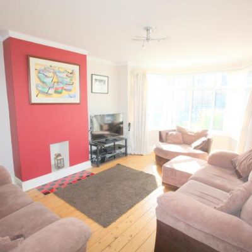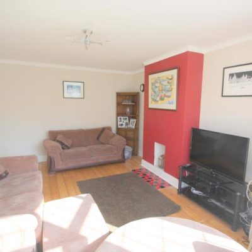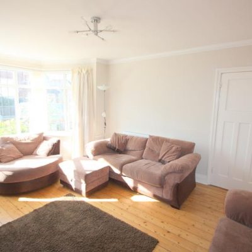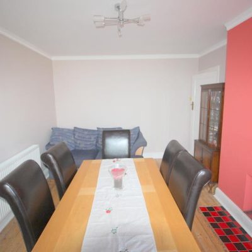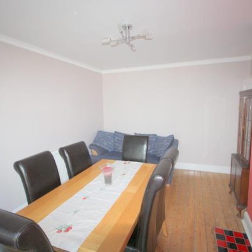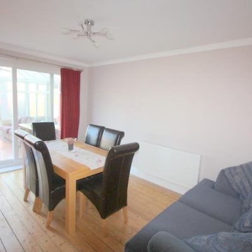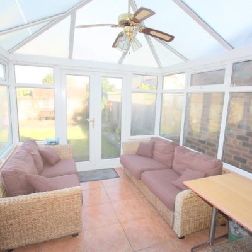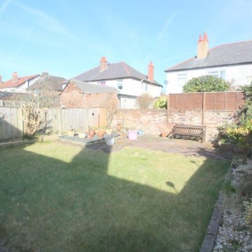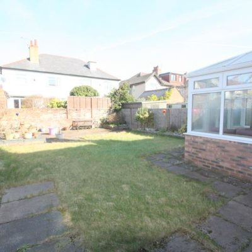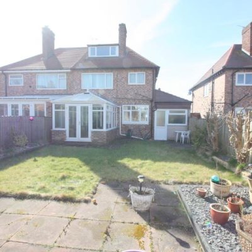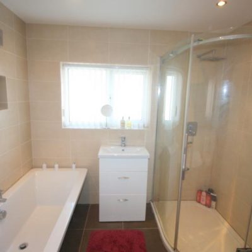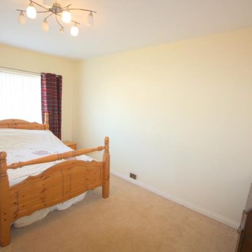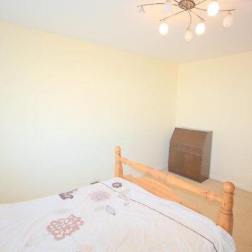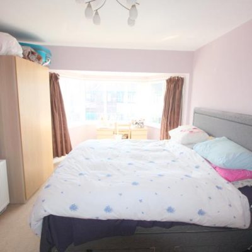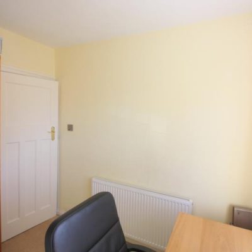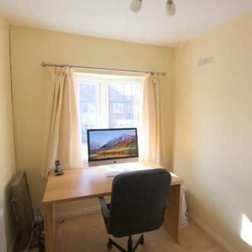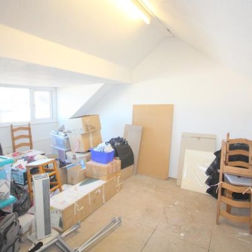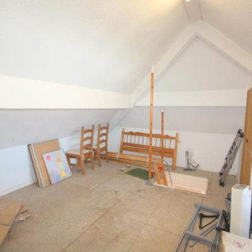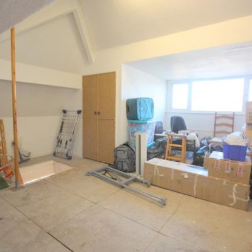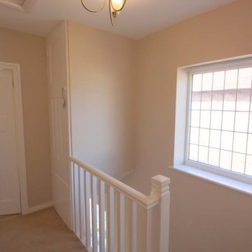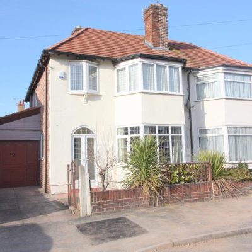Property Summary
LISTEN TO THE LAUGHTER FROM YOUR FAMILY PLAYING IN THIS SUNNY GARDEN...............................Located in the heart of CROSBY this 3 BEDROOM SEMI DETACHED FAMILY HOME within walking distance to Crosby village and is in the catchment area of several good local schools.
The property benefits from double glazing and full gas central heating, the property comprises of: porch, hallway, front lounge, dining room, conservatory, kitchen to the ground floor. Three bedrooms and family bathroom to the first floor. Loft Storage room access via pull down ladder on landing.
There is off road parking to the front of the property, single garage and rear gardens with laid lawn, paved patio area, planted boarders.
Viewing is Highly Recommended
Full Details
Front Exterior
Paved driveway, walled boundary with metal gates
Porch
PVC Double glazed french doors with lead light double glazed panes, two wooden meter cupboards, tiled floor, wooden entrance door with 2 x double glazed panes
Hallway 4.378 x 1.803
PVC double glazed lead light window, stripped floorboards, radiator, coaks cupboard, staircase to first floor
Lounge 5.363 x 3.765
Double Glazed lead light bay windows, stripped floorboards with tiled hearth in front of feature fireplace, radiator, aerial points
Dining Room 4.554 x 3.346
PVC Double glazed patio door, stripped floorboards with tiled hearth in front of feature fireplace, radiator
Conservatory 3.558 x 2.935
PVC Double glazed windows and french doors, tiled flooring, electric wall heater
Kitchen
PVC Double glazed window, tiled floor and part tiled walls, range of fitted base and wall units with 1 1/2 stainless steel sink unit with mixer taps, gas cooker point, plumbing for washing machine, plumbing for dishwasher.
Landing
PVC double glazed lead light window, staircase, storage cupboard with Worcester boiler, access to loft room via hatch
Bedroom 1 5.289 x 3.432
Double Glazed Lead Light bay windows, radiator
Bedroom 2 4.371 x 3.382
PVC double glazed window, radiator
Bedroom 3 2.785 x 2.196
PVC Double glazed lead light window, radiator
Bathroom 2.712 x 2.522
PVC Double glazed window to side and rear, fully tiled walls and flooring, walk in shower cubical with combination shower, freestanding bath, vanity sink unit with drawers below, low level w.c. chrome ladder towel rail
Loft Room (Storage) 4.842 x 5.636
PVC Double glazed window, radiator, electrics, storage cupboard, fully boarded, access via loft ladder
Single Garage
metal up and over door, PVC double glazed window and exterior door to rear, electrical sockets and lighting
Rear Garden
Paved patio ares, lawn, planted areas, exterior tap, access to garage.
Property Features
- THREE BEDROOM
- SEMI DETACHED HOUSE
- OFF ROAD PARKING
- SINGLE GARAGE
- DOUBLE GLAZED
- CENTRAL HEATED
- FRONT AND REAR GARDENS
- LOFT ROOM (STORAGE)
- CONSERVATORY

