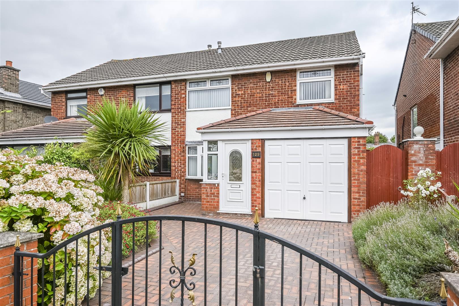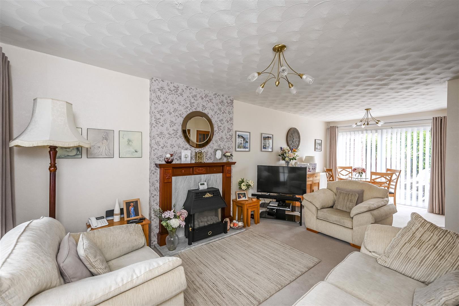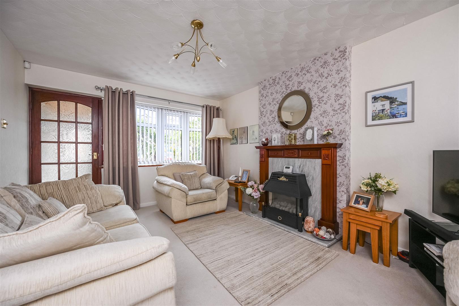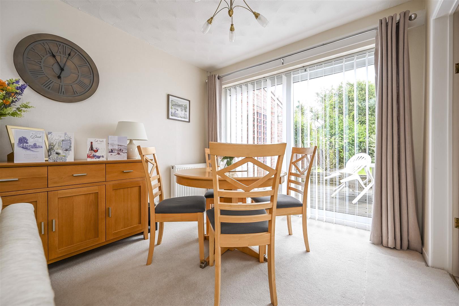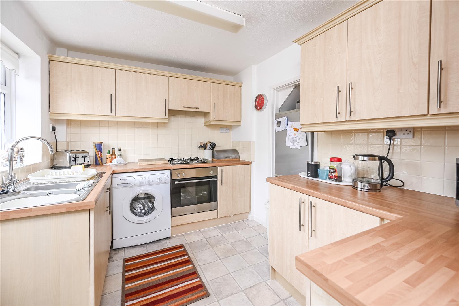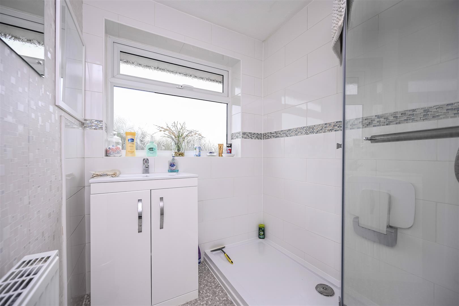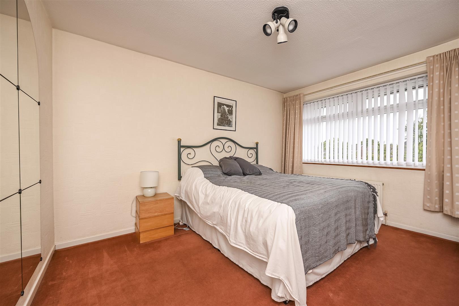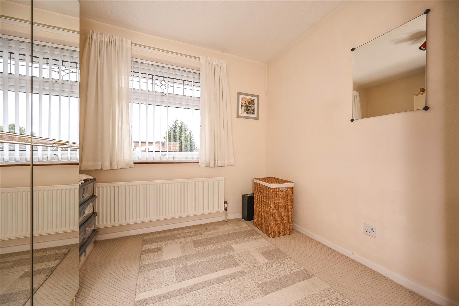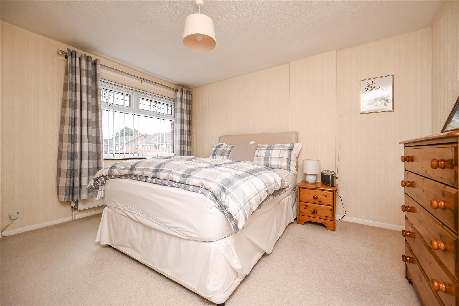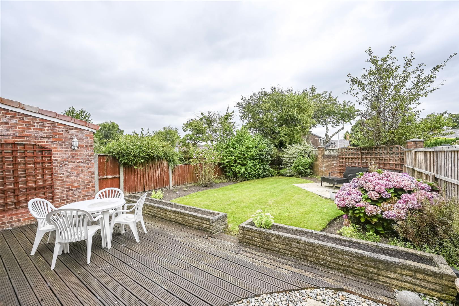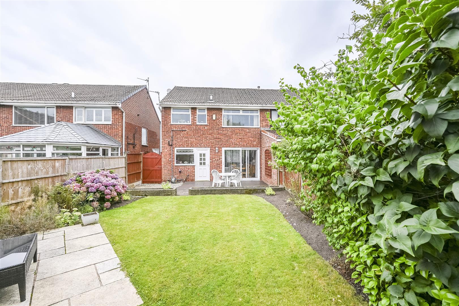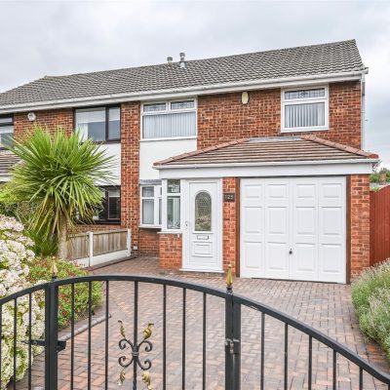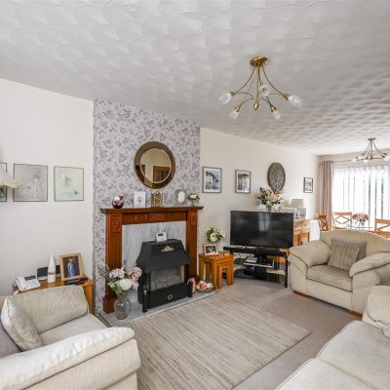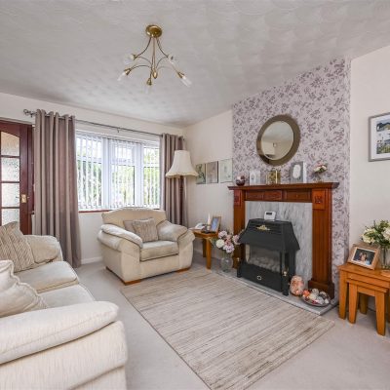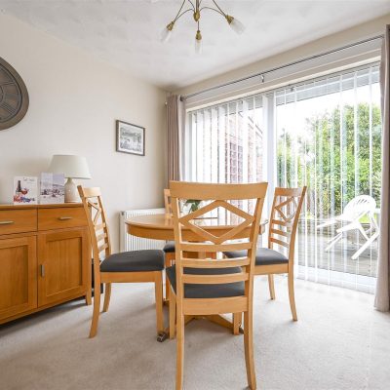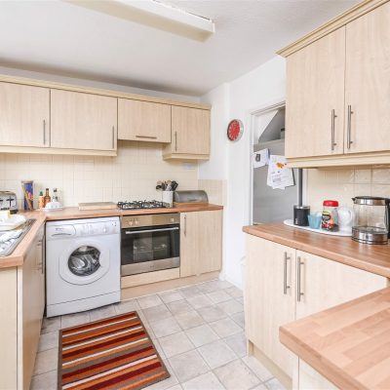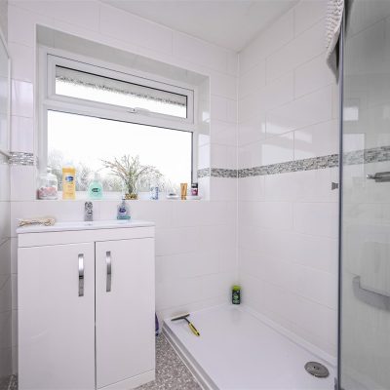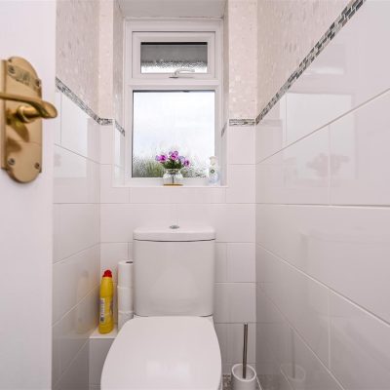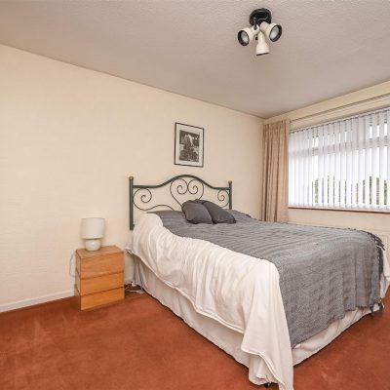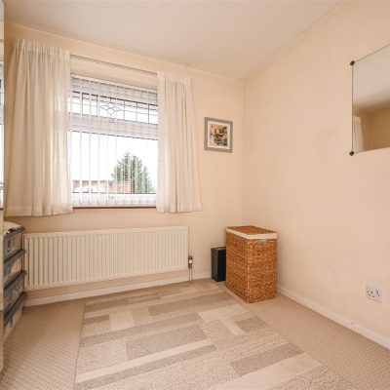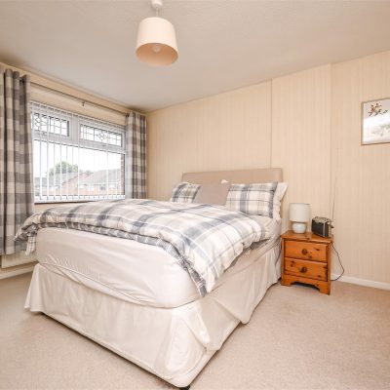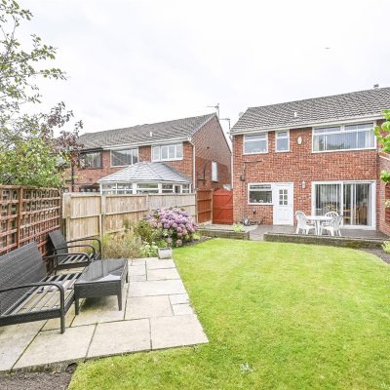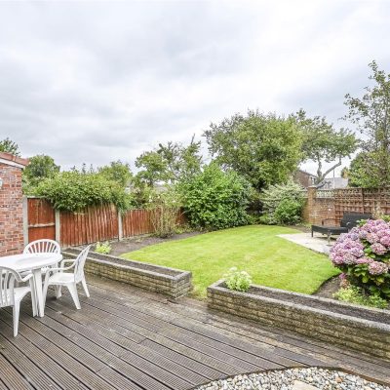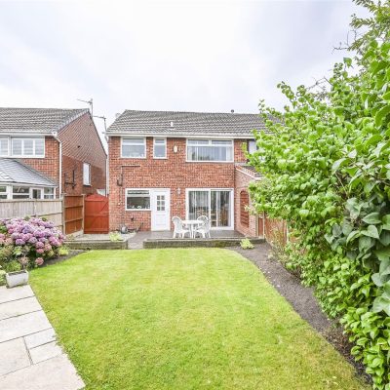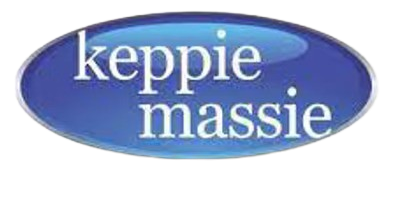Property Summary
Welcome to this charming three-bedroom semi-detached house on Lunar Drive, Netherton! This property is perfect for a range of buyers, whether you're a first-time buyer looking to step onto the property ladder or a family seeking a new home.Situated in an excellent location near the M57/M58 motorway network, this home offers convenience for commuters and easy access to nearby amenities. The property boasts a garage, providing secure parking or extra storage space.
Set out across two floors, the accommodation briefly comprises; porch, living room with feature fireplace & open aspect through to the dining room. This is a great space for entertaining or eating as a family and benefits from patio doors to the rear garden. Completing the ground floor layout is a kitchen with ample storage and a range of appliances, including oven and hob. To the first floor there are three bedrooms, a shower room and a separate w.c. Outside there is a block paved driveway leading to a garage and side access to the well-maintained rear garden, with laid to lawn, borders for planting, patio area and decked area. The property further benefits from double glazing and gas central heating.
The absence of an onward chain means you can move into your new home smoothly and quickly.
Don't miss out on the opportunity to make this lovely house your own. Contact us today to arrange a viewing and envision the possibilities that this property holds for you!
Full Details
Porch
double glazed windows and door
Living room 4.65 x 3.66
feature fireplace with gas fire, understairs cupboard, double glazed window, opening to:
Dining area 2.41 x 2.72
radiator, double glazed patio door to rear garden
Kitchen 2.41 x 3.10
inset one and a half bowl sink unit with drainer, base and drawer units with worktop surfaces over, gas hob, electric oven, plumbing for washing machine, midway tiling, double glazed window and double glazed door to rear garden
First floor landing
access to loft, double glazed window
Front bedroom 1 3.38 x 3.35 (3.39 x 3.36)
radiator, double glazed window
Rear bedroom 2 3.43 x 3.38
radiator, double glazed window
Front bedroom 3 2.77 x 2.54
radiator, double glazed window
Shower room
shower cubicle with mixer shower, was hand basin with vanity unit, part tiled walls, storage cupboard, radiator, double glazed window
Separate w.c.
low level w.c, part tiled walls, double glazed window
Outside
block paved driveway with parking for cars leading to garage, borders for planting, side access to the attractive rear garden with lawn, borders for planting, patio area and decked area
Garage 5.21 x 2.54
light and power, up and over door to front
Property Features
- Semi detached house
- Three bedrooms
- Through living/dining room
- Kitchen
- Shower room and separate w.c.
- Driveway
- Garage
- Rear garden
- No chain
- EPC rating: D

