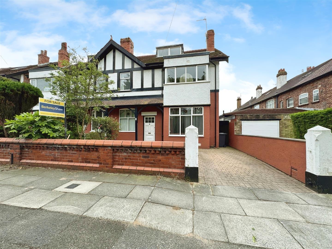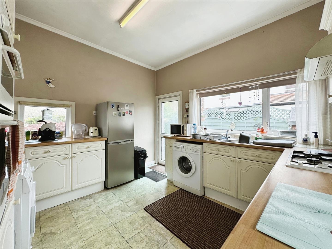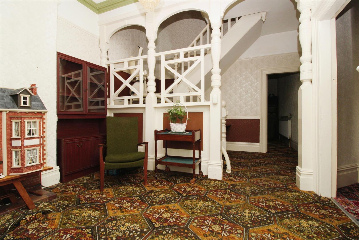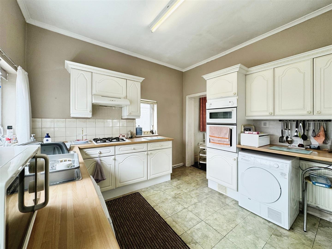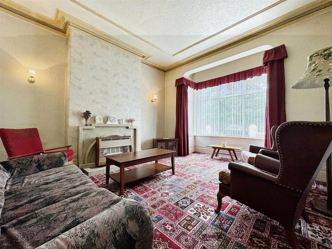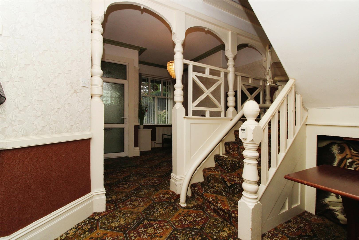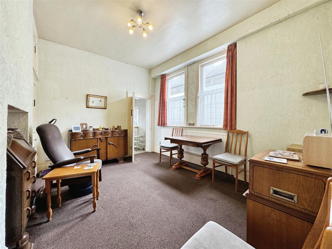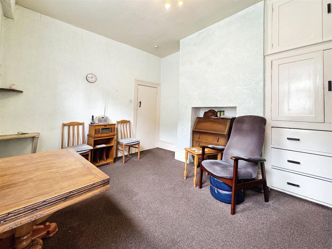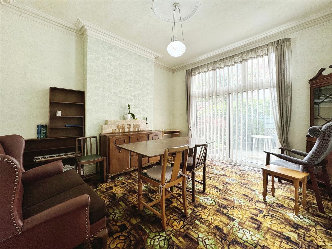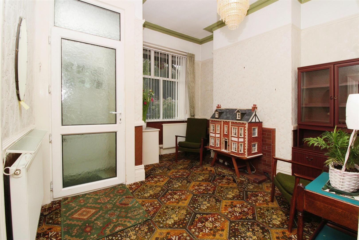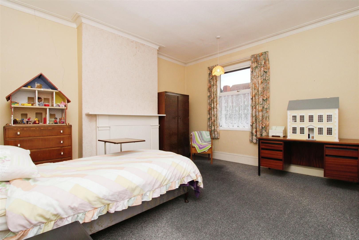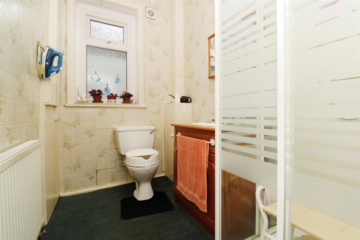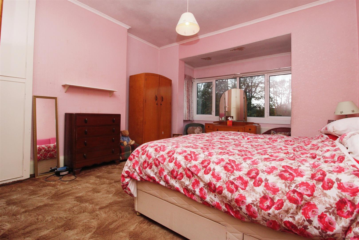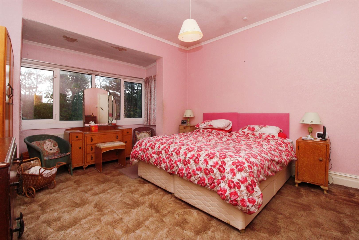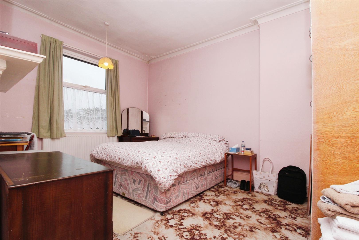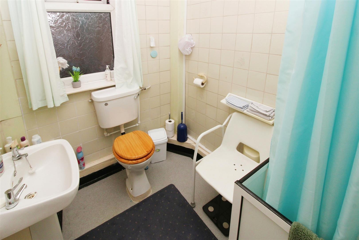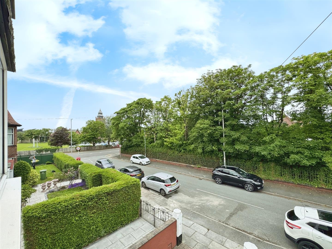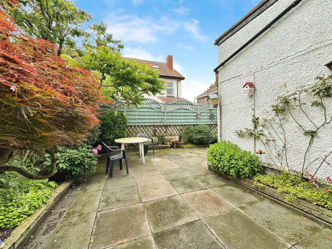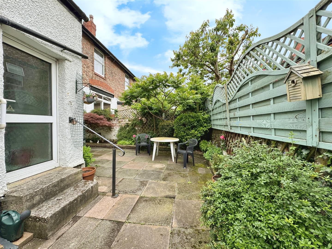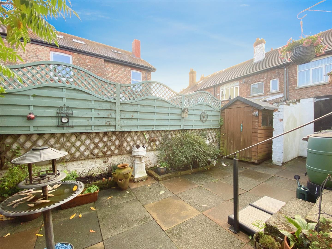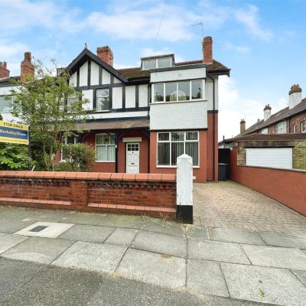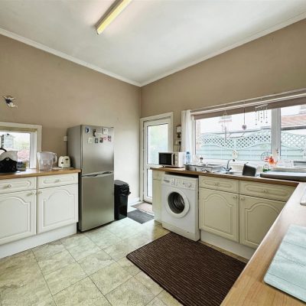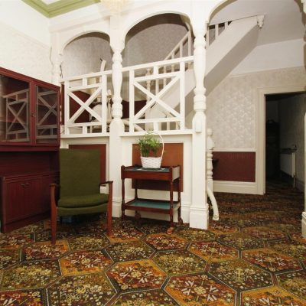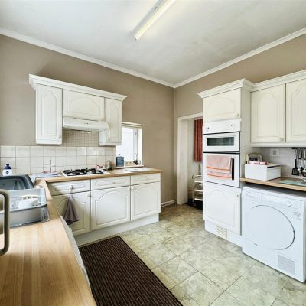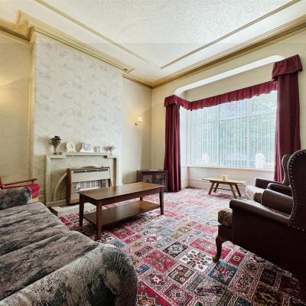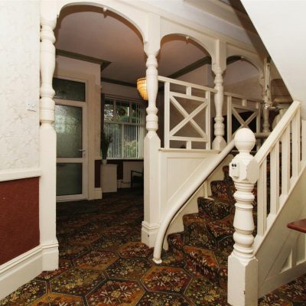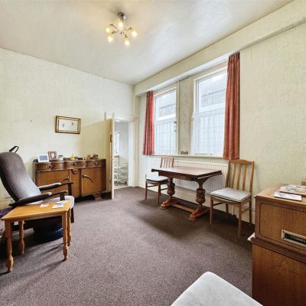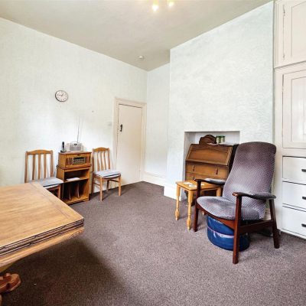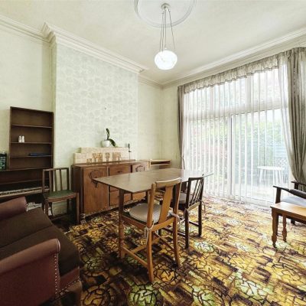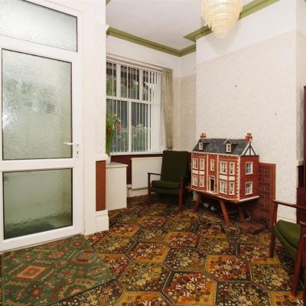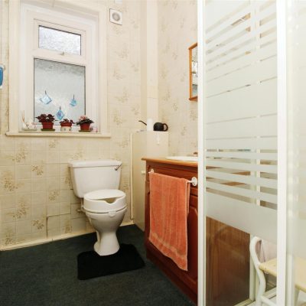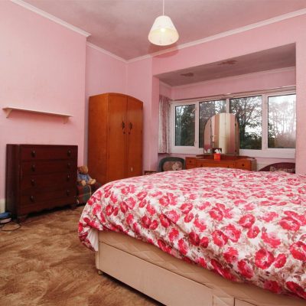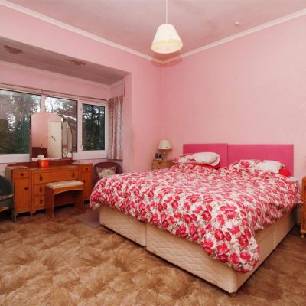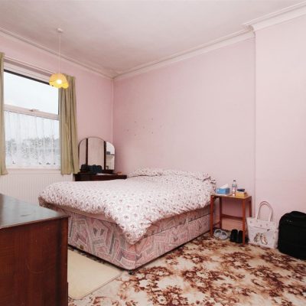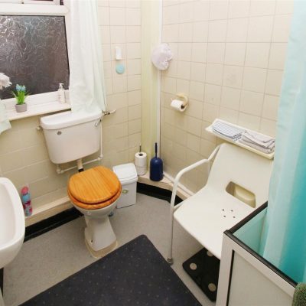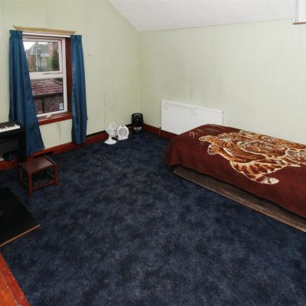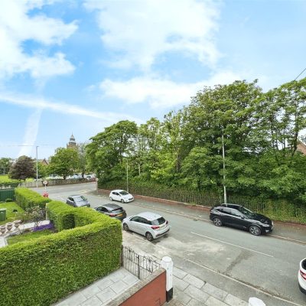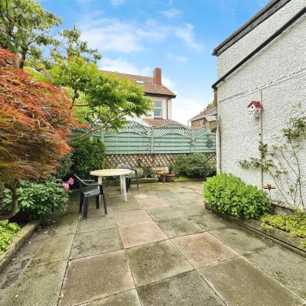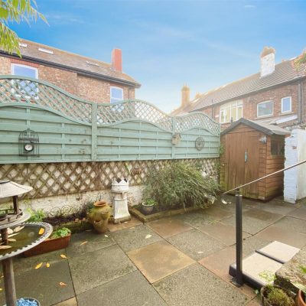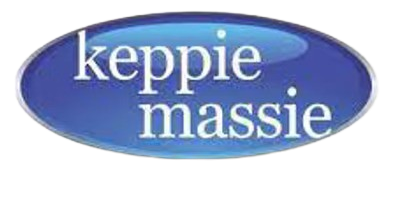Property Summary
If you are searching for a spacious family home with excellent local schools and no onward chain, this might be the property for you! The property needs some cosmetic upgrades but could be a fantastic home for the right buyer.This spacious five-bedroom semi-detached home located on Marldon Avenue L23 is brought to the sales market by Berkeley Shaw Real Estate. The property is situated just off Liverpool Road and has an abundance of local amenities available just a short walk away. Crosby Village, Coronation Road and College Road offer a vibrant range of shops, restaurants, cafes and bars. Some of the area's most sought-after schools are situated close by. There are also superb transport links via both road and rail giving easy access to Liverpool City Centre and surrounding areas.
Set out across three floors, the accommodation briefly comprises; tiled vestibule leading to an impressive and spacious hallway with understairs storage. From here, you access the bay fronted living room, rear dining room with UPVC sliding doors to the rear garden and the morning/breakfast room. Completing the ground floor layout is an extended fitted kitchen and ground floor shower room. Ascending to the first floor, the landing provides access to four generously sized bedrooms and a three-piece shower room. The loft space provides a further bedroom with spacious landing area and an additional storage space. Externally, the property boasts driveway parking to the front and has a walled and gated rear courtyard with mature borders. Further benefits to the property include gas central heating and double glazing.
Get in touch straight away to book a viewing!
Full Details
Vestibule
Tiled floor.
Entrance hall
Double glazed window, radiator, feature fireplace & understairs storage.
Living room
Radiator, coving, double glazed windows to bay, gas fire with tiled surround & coving.
Dining room
Radiator, coving & UPVC double glazed sliding door to rear courtyard.
Morning room
2 x double glazed windows, radiator & storage cupboard.
Kitchen
Range of wall & base units, 3 x double glazed windows, rolled edge work tops, gas hob, stainless steel sink with drainer, tiled splash back, oven, grill, extractor hood & door to courtyard.
Ground floor shower room
Double glazed window, radiator, WC, basin & corner shower unit.
Landing
Stairs to loft space.
Bedroom 1
Double glazed window, radiator & storage cupboard.
Bedroom 2
Double glazed window, radiator, feature cast iron fireplace & fitted wardrobes.
Bedroom 3
Double glazed window, feature fireplace & radiator.
Bedroom 4
Double glazed window, coving, radiator & storage cupboard.
Shower room
Double glazed window, basin, WC, tiled walls, shower unit with electric shower & radiator.
Upper landing
Double glazed window & access to loft room.
Loft room/bedroom 5
2 x double glazed windows, radiator & storage cupboard.
Externally
Front garden with block paved driveway and mature borders. Rear courtyard garden with mature borders and shed.
Property Features
- Five bedroom semi-detached home
- Sought after location
- No onward chain
- Three reception rooms
- Off street parking
- In need of modernisation
- Tenure: freehold Council tax band: D

