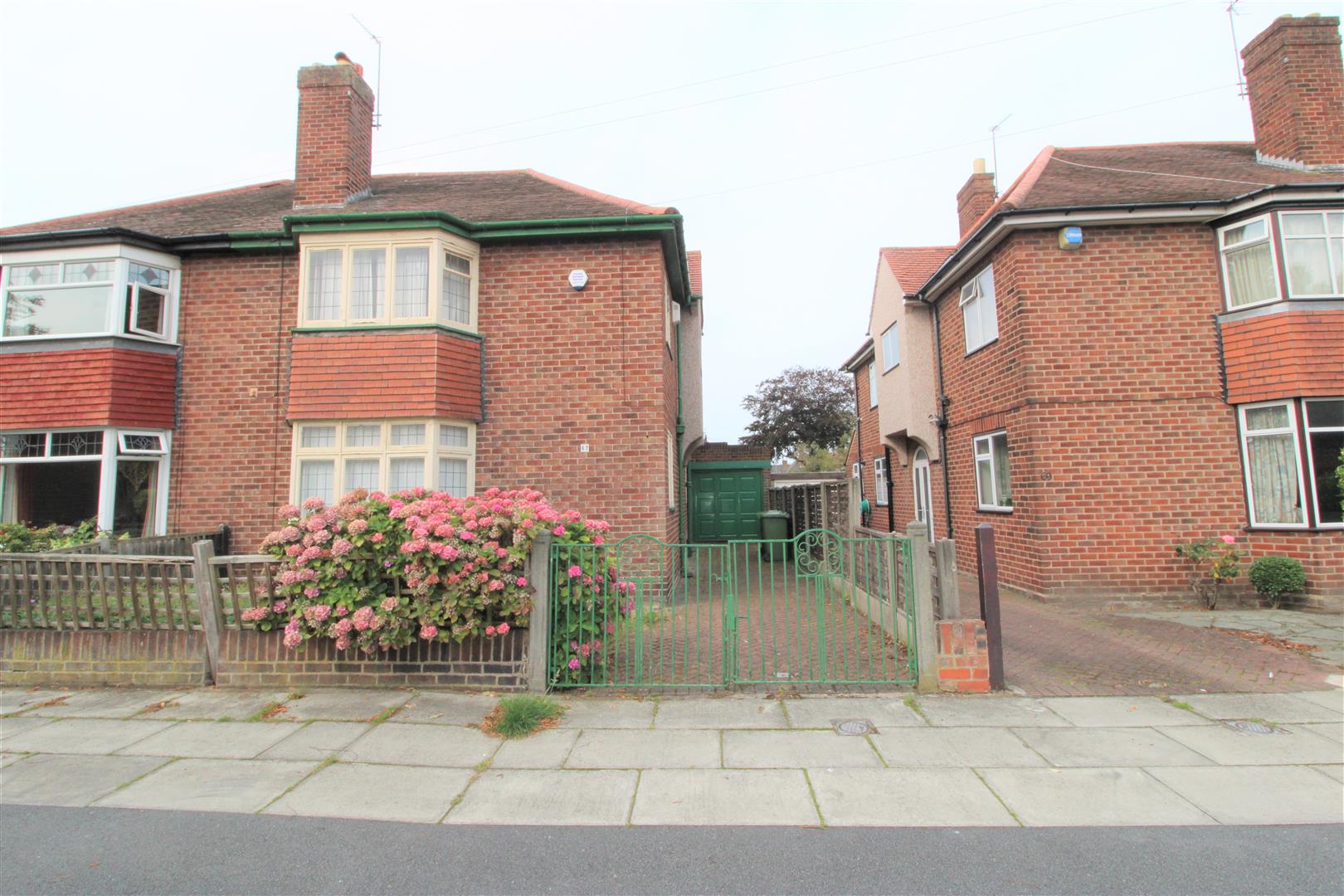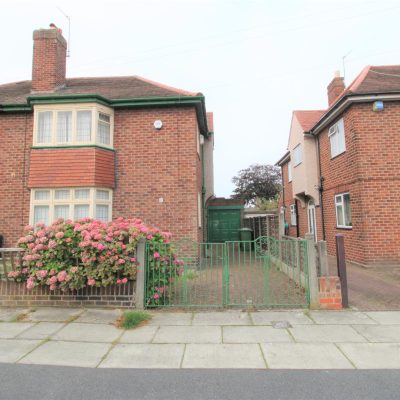Property Summary
REFURBISHMENT OPPORTUNITY in the Heart of Crosby:This is a family's opportunity to upgrade and design this 3 BED SEMI DETACHED property into their forever family home.
Ideally located within a stone's throw of the heart of Crosby Village, the property benefits from: open porch, entrance hallway, lounge, dining room, conservatory, kitchen.
To the 1st floor are 3 double bedrooms, WC and Bathroom.
Externally there is a garden and access to a garage with WC and storage.
This property is also suitable for a first time buyer, second time buyer or developer.
Full Details
Open Porch
Meter Cupboards
Entrance Hall 4.2 x 1.7
Radiator
Lounge 5.3 x 3.3
Timber window frames (light both sides), radiator, gas fire
Rear Reception 4.4 x 3.3
Timber window frames, radiator, gas fire, lead-lined timber doors to conservatory
Kitchen 4.4 x 2.1
Timber window frames, radiator, assortment of wall and base units, stainless steel sink with mixer tap, partly tiled/splash back, door to exit, boiler
Conservatory
Timber window frames, (not measured)
Landing
Bedroom 1 5.3 x 3.3
Timber window frames (light both sides), radiator,
Bedroom 2 4.1 x 3.4
Timber window frames (light both sides), radiator,
Bedroom 3 3.3 x 2.2
Timber window frames (light both sides), radiator, built in wardrobe
WC 1.1 x 0.8
low level WC, partly tiled, timber window frame
Bathroom 1.8 x 1.7
Bath, pedestal wash basin, partly tiled, timber framed windows, radiator
Garage
Up and over electric door with assortment of wall and base units and power supply, WC, storage
External
Block Paved Driveway for 3 cars leading to garage, rear garden with access to garage
Property Features
- REFURBISHMENT OPPORTUNITY
- GARAGE
- LARGE MASTER BEDROOM
- LARGE LOUNGE
- DRIVEWAY
- IDEAL CROSBY LOCATION










