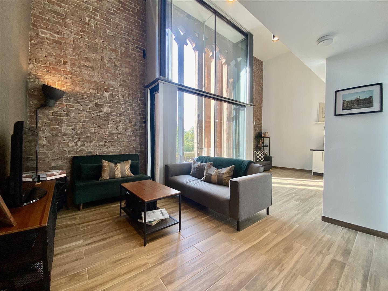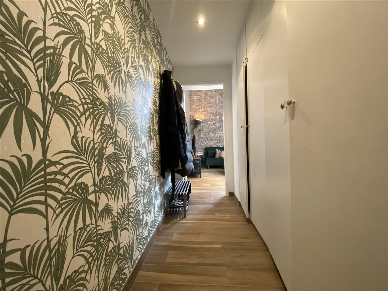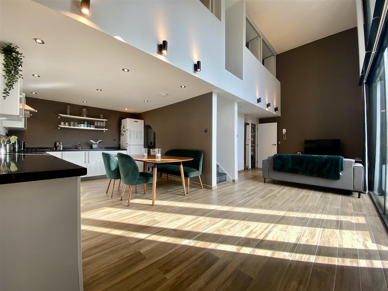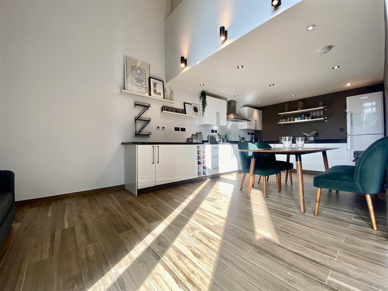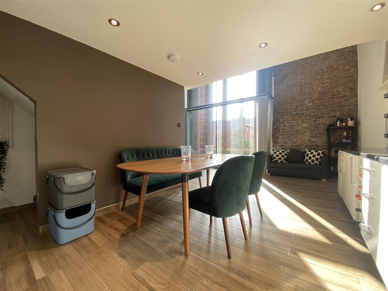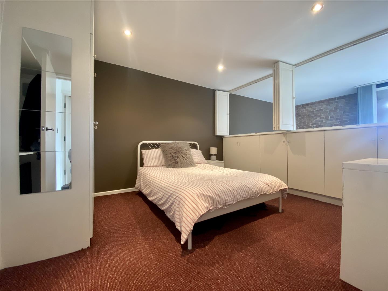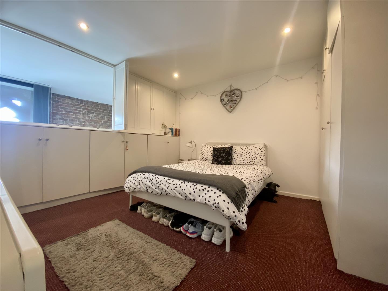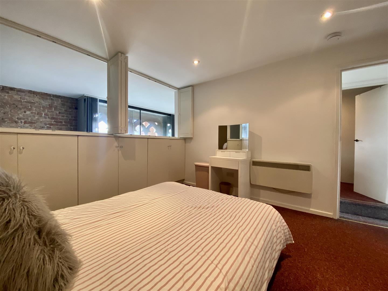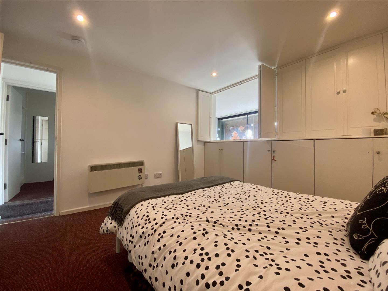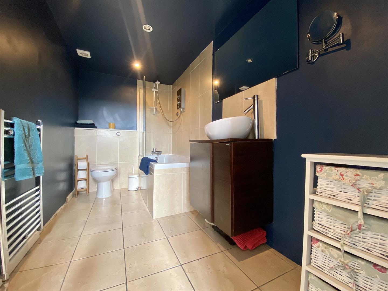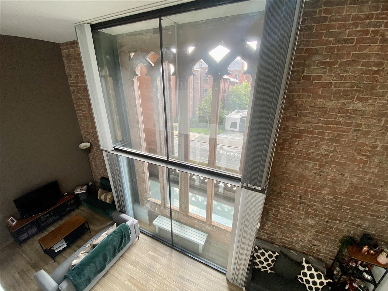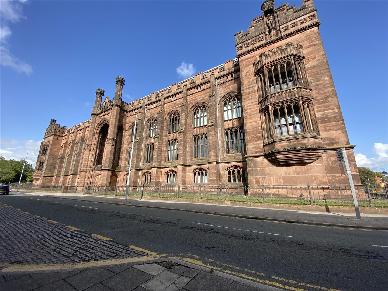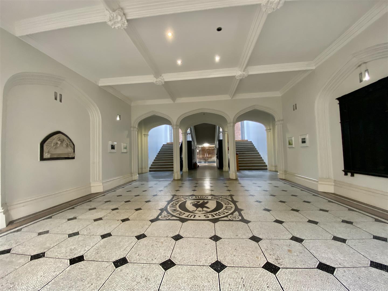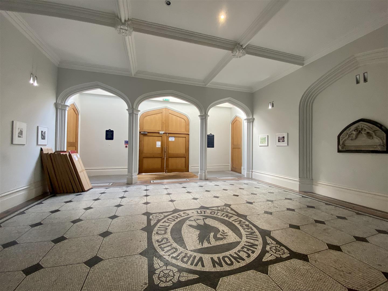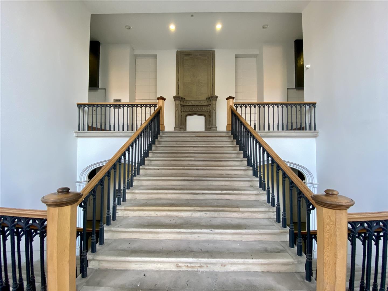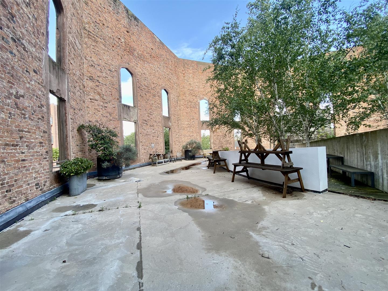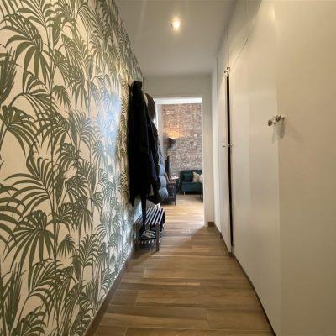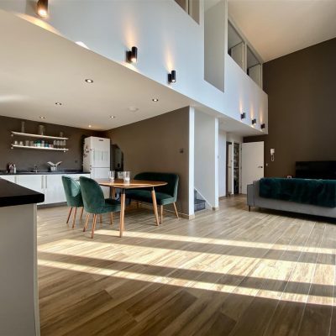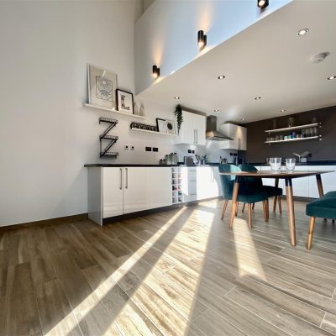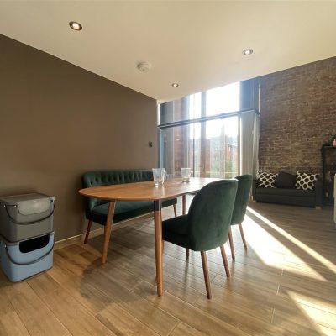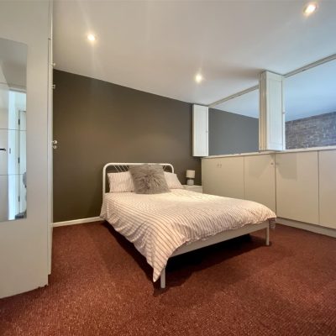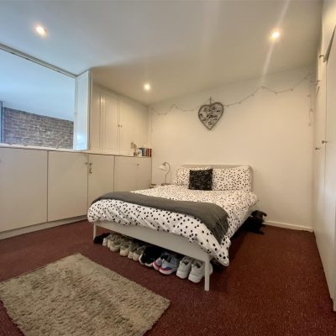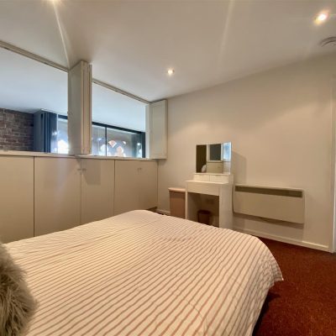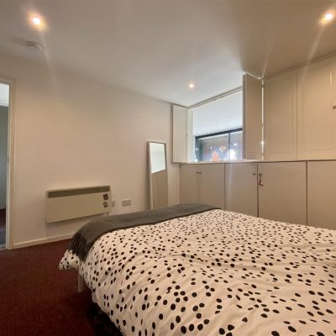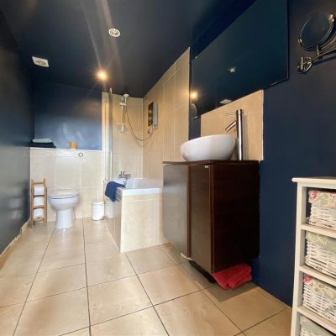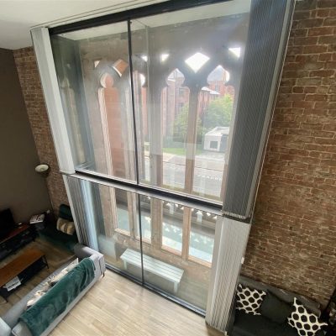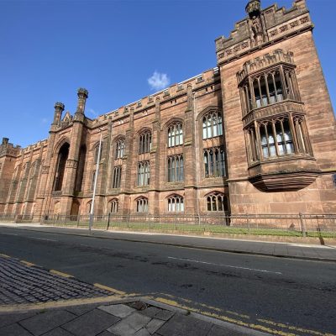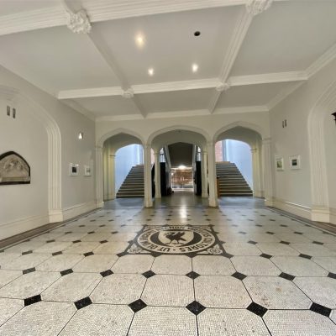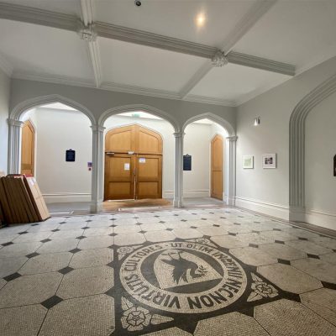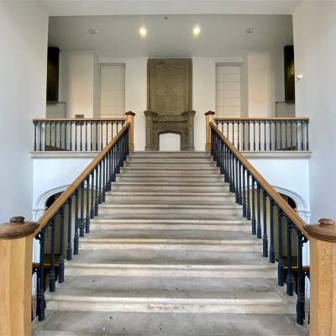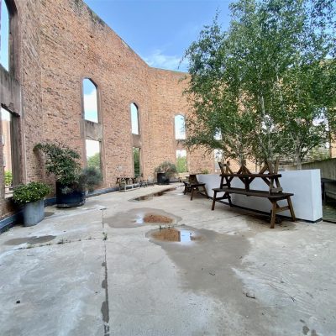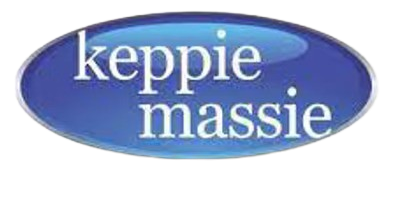The Collegiate, Shaw Street, Liverpool
Property Summary
Being Sold via Secure Sale online bidding. Terms & Conditions apply. Starting Bid £125000Berkeley Shaw is excited to offer for sale this spacious two-bedroom apartment situated in The Collegiate building. Built in 1843 as a school, the building has been sympathetically converted providing a fantastic array of modern apartments whilst maintaining many original features. The development is located on the fringes of Liverpool City Centre which provides a fantastic array of amenities including restaurants, shopping facilities, bars & excellent transport links. The Royal Liverpool University Hospital, Dental Hospital & universities are all situated just a short walk away, making this an ideal buy for anybody needing easy access to these facilities.
Situated on the first floor and accessed via the imposing communal hallway with both stairs and lift access, the accommodation briefly comprises; inviting entrance hall boasts built in storage and provides access into the impressive open plan living/dining/kitchen area. This space offers a real wow factor and is bathed in natural light via the fantastic original window which offers a real focal point for the space. The kitchen boasts ample storage and is complete with a range of integrated appliances. If you like entertaining, this is the ideal space for you! The space is further enhanced by a utility area. Completing the lower floor layout is a well-presented three-piece bathroom with over bath electric shower. The upper floor provides two generous bedrooms, both of which have fitted wardrobes and offer views across the living space. Externally, the apartment benefits from communal gardens and private parking space in gated car park. Further benefits to the apartment include no onward chain, under floor heating to the lower floor, intercom entry system and double glazing.
Viewing is essential for this apartment. https://www.pattinson.co.uk/auction
Full Details
Entrance hall
Tiled floor, storage cupboards & spotlights.
Living area
Tiled floor, under floor heating, double glazed windows, & exposed brick walls.
Kitchen diner
Range of wall & base units, rolled edge work tops, tiled floor, electric hob, electric oven, dishwasher, stainless steel sink with drainer & mixer tap.
Utility area
Space for washing machine & hot water cylinder.
Bathroom
WC, ceramic sink, bath with electric shower, tiled floor, part tiled walls, spotlights & towel radiator.
Landing
Access to bedrooms.
Bedroom 1
Electric heater, fitted wardrobes, shutters & cupboards.
Bedroom 2
Electric heater, fitted wardrobes, shutters & cupboards.
Externally
Secure allocated parking space & communal gardens.
Property Features
- Underfloor-Heating across entire ground floor
- Fantastic Original Features
- Well-Presented
- No Onward Chain
- Secure Off Street Parking
- Fantastic Open Plan Living/Dining/Kitchen Area
- Communal Gardens
- Tenure: Leasehold Council tax band: D
- Rental £800-900 per month

