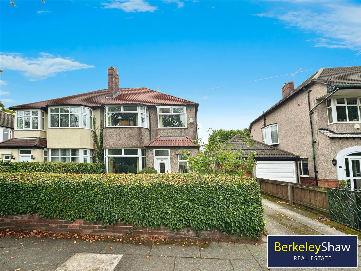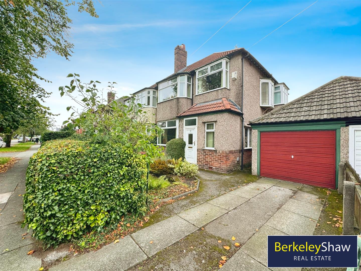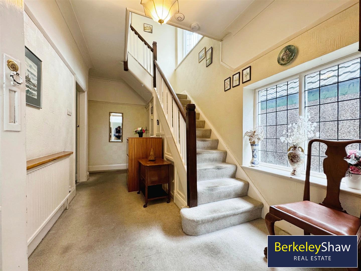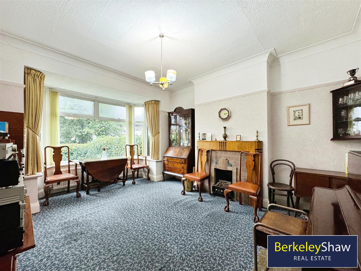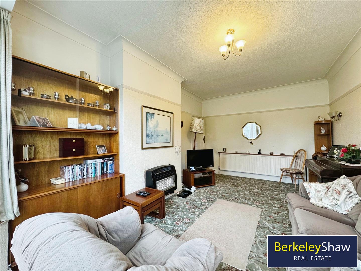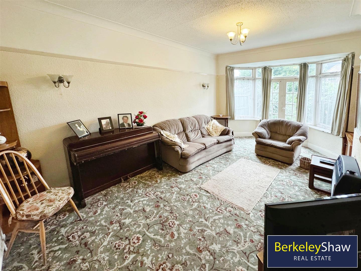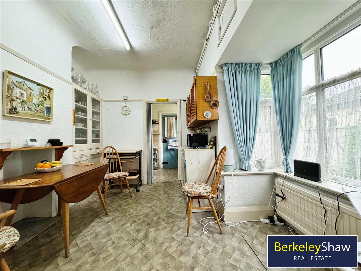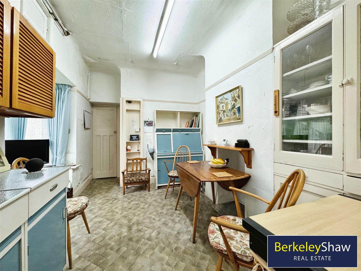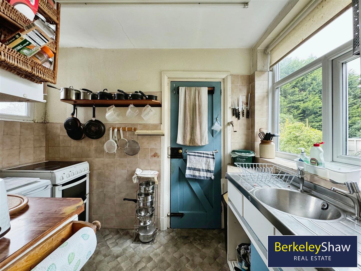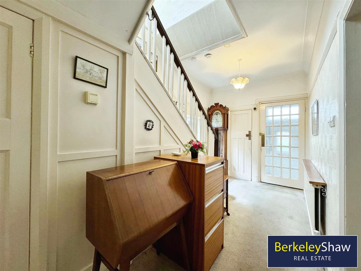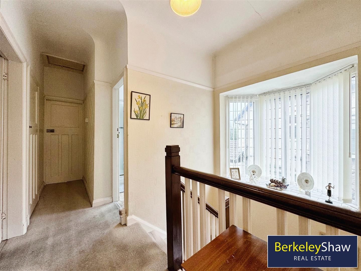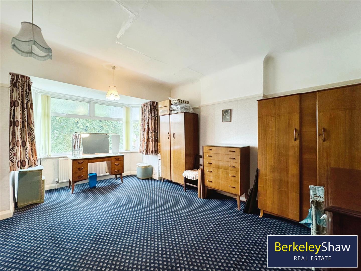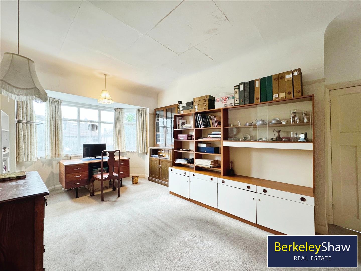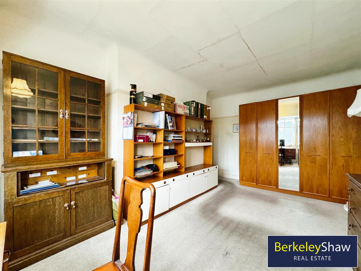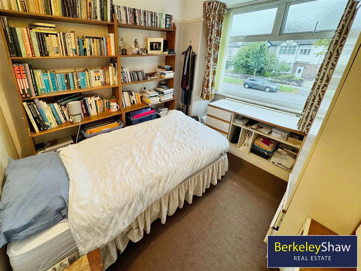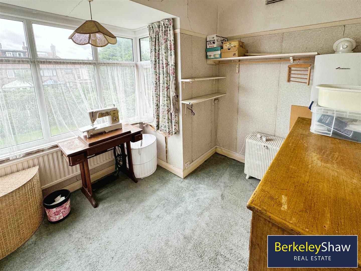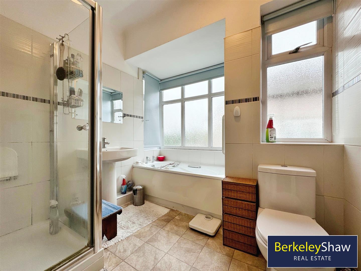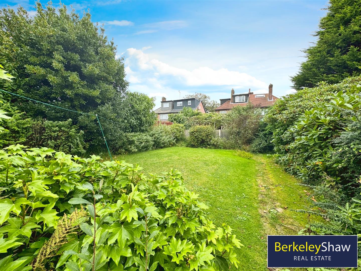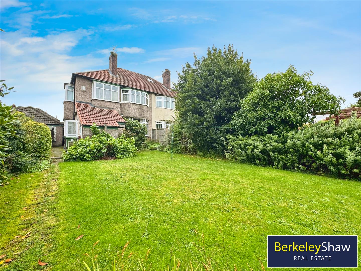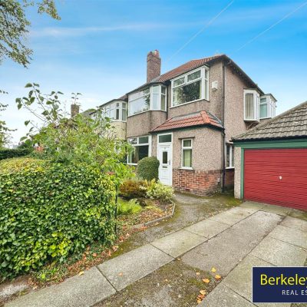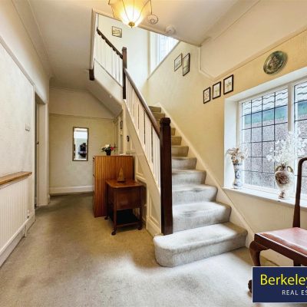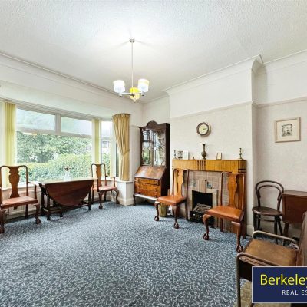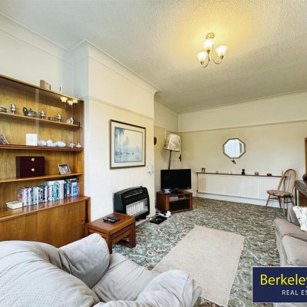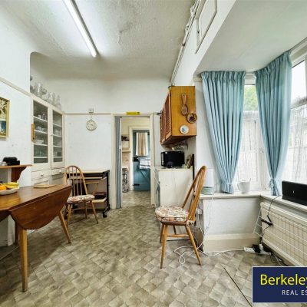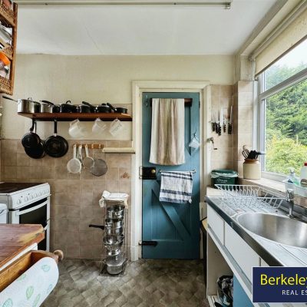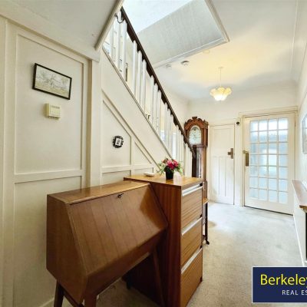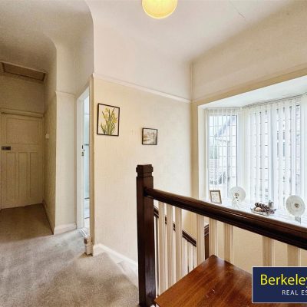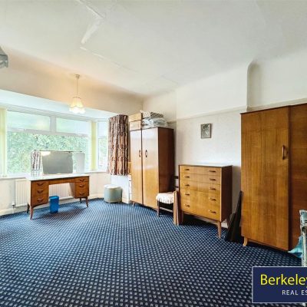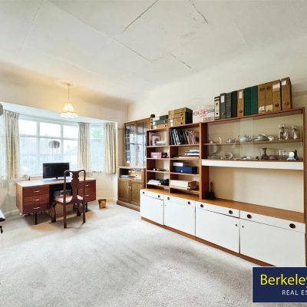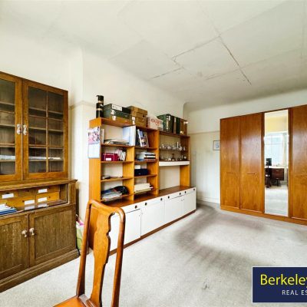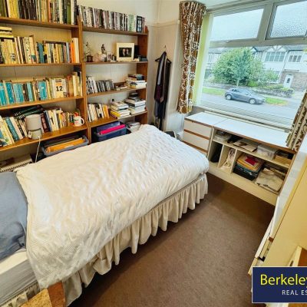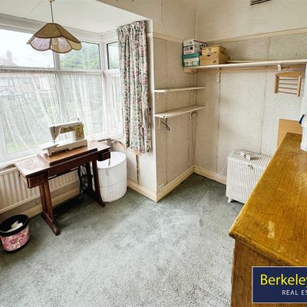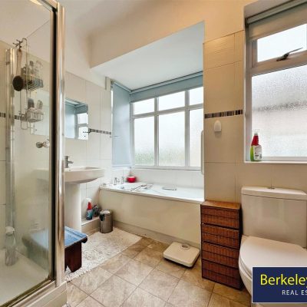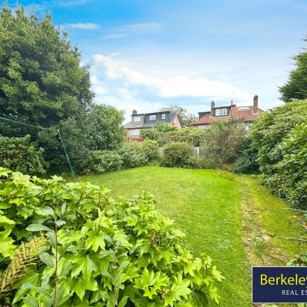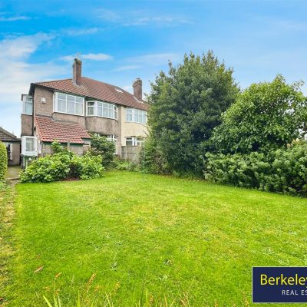Property Summary
Welcome to this charming four-bedroom semi-detached home located on The Northern Road in Crosby, Liverpool. This property boasts three reception rooms, perfect for entertaining guests or simply relaxing with the family. With four spacious bedrooms, there is plenty of room for everyone to enjoy their own space.Situated just a short walk from Crosby Village, this home offers the convenience of local amenities, shops, and restaurants right at your doorstep. Families will appreciate the excellent local schools in the area, making this property an ideal buy for those with children.
One of the standout features of this property is the fantastic potential for further conversion and development subject to necessary planning. Whether you're looking to expand the living space, create a home office, the possibilities are endless.
With off street parking available and a garage, you'll never have to worry about finding a spot on the street. Additionally, the fact that this property comes with no onward chain means you could be moving in sooner than you think. Further benefits to the property include a substantial loft space, ideal for storage, majority double glazing and gas central heating.
Don't miss out on the opportunity to own this wonderful home in a sought-after location with great potential. Contact us today to arrange a viewing and start envisioning the possibilities for this fantastic property.
Full Details
Porch
Tiled floor & UPVC front door.
Entrance hall
Lead lined single glazed window, radiator & stairs to first floor.
Cloakroom
Double glazed window & ample storage.
Family room 3.62 x 4.92 into bay
Double glazed windows to bay, picture rail, radiator & art deco style feature fire.
Lounge 3.45 x 5.75 into bay
Timber frame single glazed doors & windows to bay, gas fire & radiator.
Dining room 3.60 into bay x 4.42
Double glazed windows to bay, radiator & ample storage.
Kitchen 2.95 x 1.6
Range of wall & base units, 2 x double glazed windows, stainless steel sink & part tiled walls.
Inner hall
UPVC door to garden, access to WC & utility room.
WC
WC
Utility room 2.4 x 1.42
Double glazed window, Belfast sink & space for washing machine & tumble dryer.
Landing
Double glazed windows to bay & loft access.
Bedroom 1 3.5 x 5.05 into bay
Double glazed windows to bay, picture rail & radiator.
Bedroom 2 3.48 x 5.71 into bay
Double glazed windows to bay, picture rail & radiator.
Bedroom 3 2.68 x 2.71 into bay
Double glazed windows & radiator.
Bedroom 4 2.7 x 3.09 into bay
Double glazed windows & radiator.
Bathroom
2 x double glazed windows, WC, basin, bath, corner shower & radiator.
Loft space
Converted into substantial storage space with great potential for further conversion.
Externally
Laid to lawn front garden with driveway access & access to the garage. Generous rear garden with laid to lawn & mature borders.
Garage
Up & over door, electric supply & water supply.
Property Features
- Four-bedroom semi-detached home
- Highly sought after location just a short walk from Crosby Village
- No onward chain
- Mature gardens to the front & rear
- Garage & off street parking
- Tenure: freehold Council tax band: D

