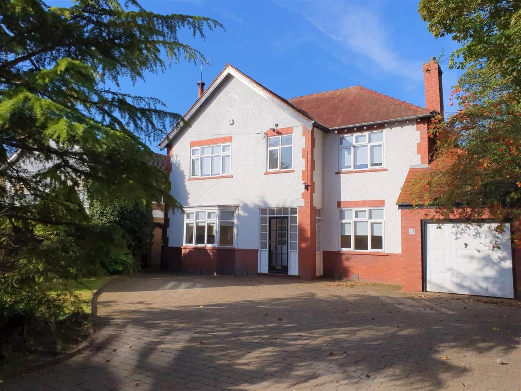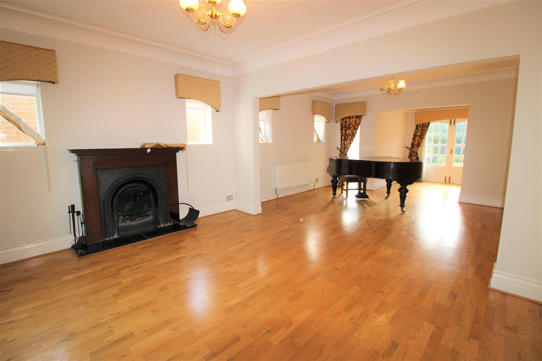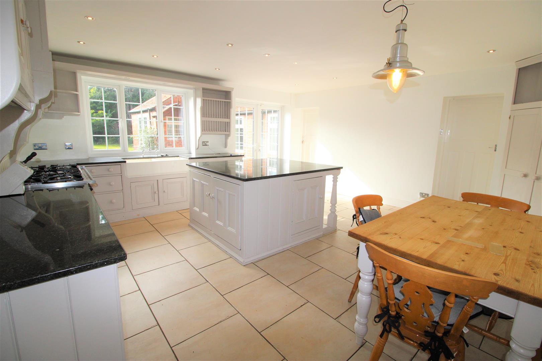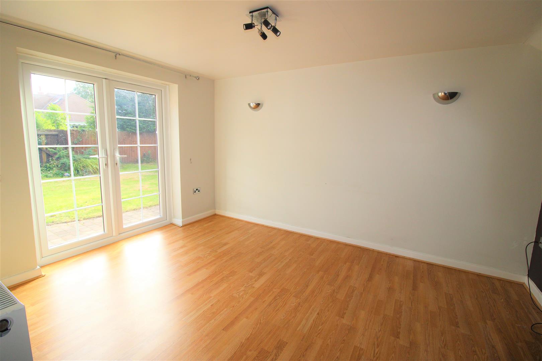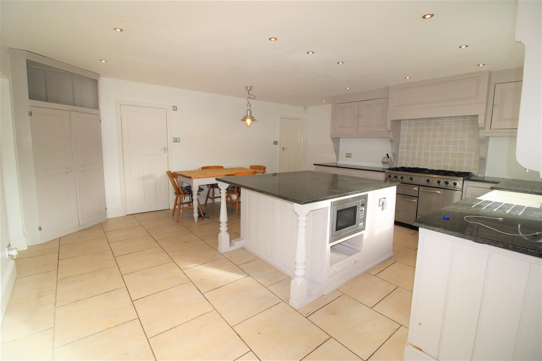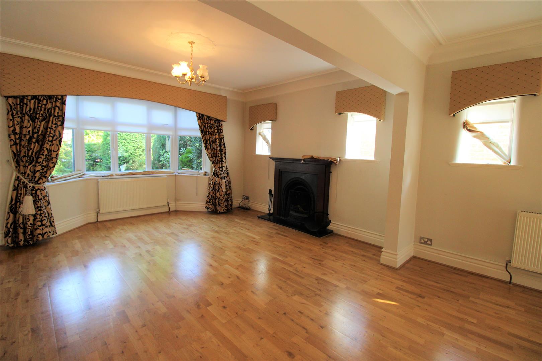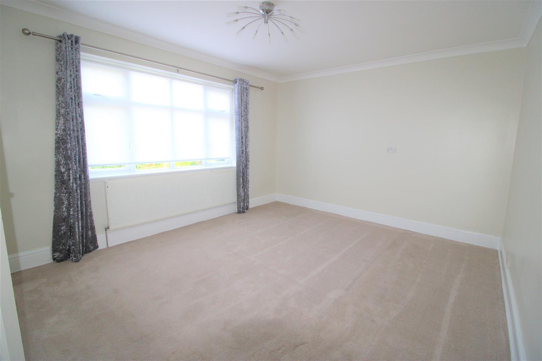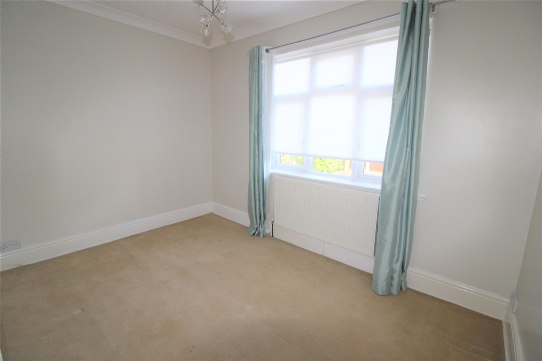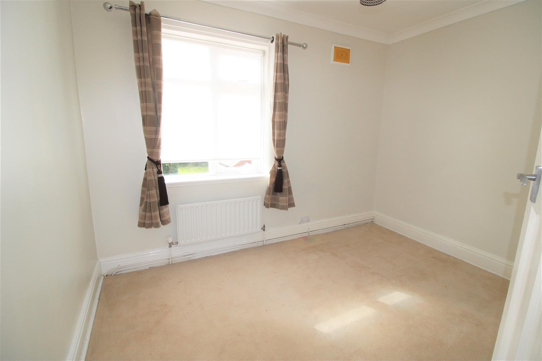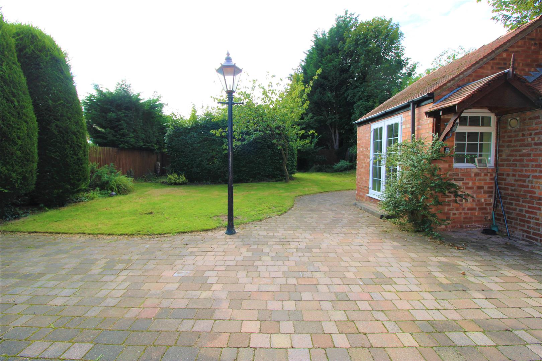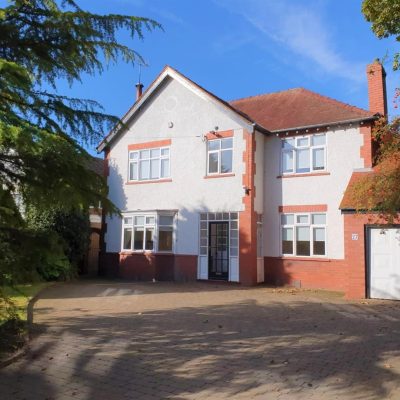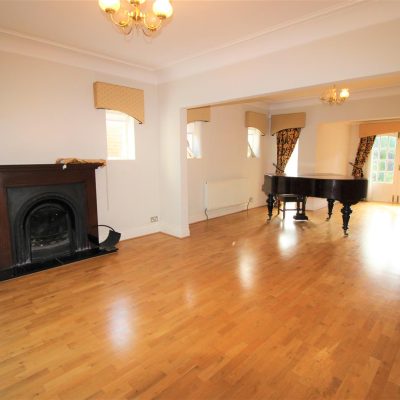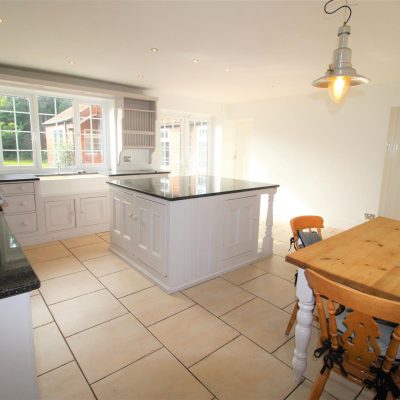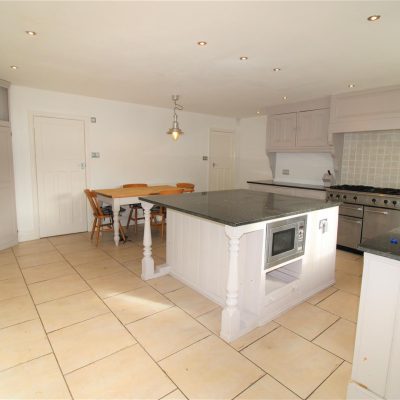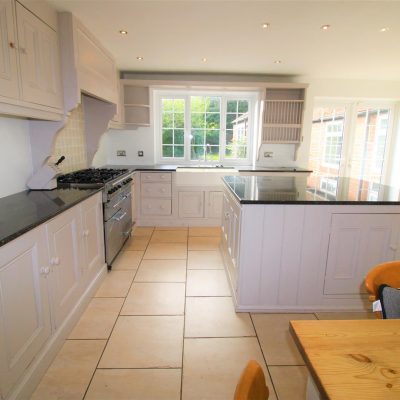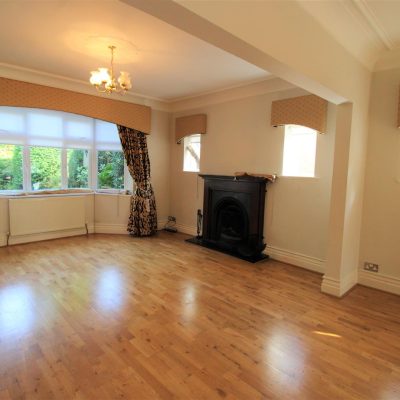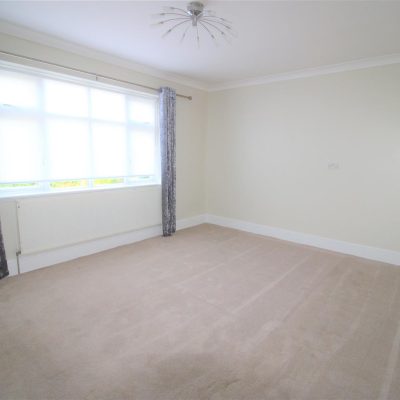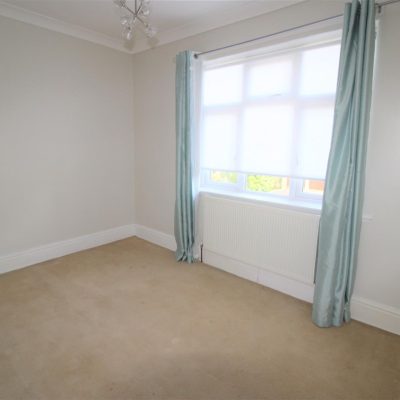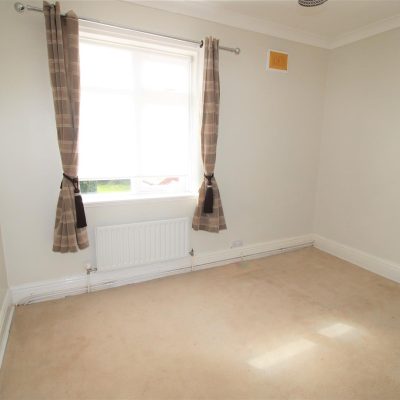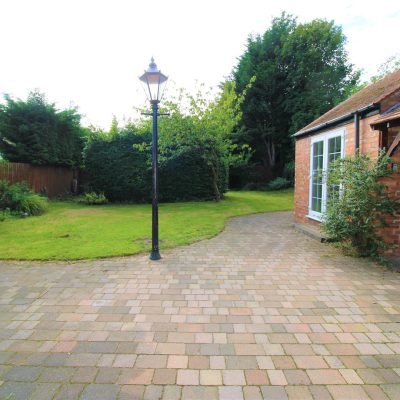West Lane, Formby, Liverpool
Property Summary
BERKELEY SHAW PRESTIGE are delighted to offer for sale this spacious and detached FIVE BEDROOM FAMILY HOME, with a gated entrance and situated on good sized plot offering rear garden with a sunny aspect. The property offers light and airy accommodation throughout with the added benefit of versatile annexe accommodation. The accommodation briefly comprises of entrance hallway, spacious lounge offering a double aspect, open plan kitchen dining room with utility room and ground floor WC. There is a cozy second lounge to the front. To the ground floor there is an extension that could be utilized as a one bedroom annexe. To the first floor there are four good sized bedrooms and family bathroom. An internal inspection is highly recommended to appreciate the size and potential of this lovely home.Full Details
Entrance Porch
Wooden door into the entrance porch. Step up and door into the entrance hallway.
Entrance Hallway
A lovely entrance hall with solid oak flooring and stairs to the first floor. Radiator. Doors off to lounge, kitchen and snug.
Lounge 10.6 x 4.52
Beautiful spacious and versatile living space with sitting room to the front elevation with a UPVC double glazed bay window to the front, open fire with cast iron inset and feature surround ("Baxi" fireplace with ashes cleared to outside), two feature windows to the side, solid oak flooring, TV point and radiator. Open plan through to dining/reception room with two feature windows to the side, solid oak flooring and radiator. Open plan through to a further reception space currently used as a study. Wooden glass pane door to the rear elevation, solid oak flooring and radiator.
Snug 3.63 x 3.56
A lovely and cozy entertaining/snug room with double glazed window to front, solid oak flooring and coal effect gas flame fire with feature surround. Radiator.
Kitchen Dining Room 5.84 x 5.13
A spacious kitchen dining space offering a range of painted wood base and wall units with complementing granite work surfaces over incorporating double porcelain Belfast sink unit, space for range style cooker. feature central island with two integrated fridges below, integrated dishwasher. Part tiled walls and tiled flooring. Double glazed window overlooking the rear garden. Double glazed hardwood double patio doors opening on to the patio area of the rear garden.
Utility Room 4.2 x 2.95
Fitted with a range of wooden base and wall units with complementing granite work surfaces over incorporating stainless steel sink unit. Space for washing machine and tumble dryer. Space for other white goods. Tiled flooring. Door to garage.
WC
WC and wash hand basin. Tiled flooring.
Annexe
Door from the kitchen into the inner hall of the annexe. Laminate flooring. Storage cupboard.
Shower Room
Fitted with a suite comprising WC, hand wash basin and shower cubicle. Heated towel rail and travertine flooring.
Bedroom 3.07 x 2.64
Versatile room. Laminate flooring. Double glazed window to side. Radiator.
Office/ Reception Room
Another versatile room, previously used as a kitchenette for annexe living but is now used as further reception room. Built in sliding wardrobes. Double glazed window to side.
Reception Room 4.1 x 3.18
Two double glazed windows to side. Laminate flooring. TV point. Radiator.
First Floor
A bright and airy landing with double glazed window to front. Doors off to all bedrooms and family bathroom.
Bedroom 4.52 x 3.7
Double glazed window to front. Radiator.
Bedroom 4.57 x 3.6
Double glazed window to rear. Radiator.
Bedroom 3.43 x 2.54
Double glazed window to rear. Radiator.
Bedroom 3.56 x 2.62
Double glazed window to front. Radiator.
Family Bathroom
Fitted with a modern suite comprising freestanding oval bath, hand wash basin with glass shelf under, shower cubicle with mains shower. Travertine walls and flooring. Double glazed window to rear. Heated towel rail.
Gardens
To the front there is a generous block paved driveway with borders with mature shrubs, trees and bushes. To the rear the garden is private and laid to lawn and patio.
Garage
Up and over door. Power and light. Wall mounted boiler.
Property Features
- STUNNING FAMILY HOME
- FIVE BEDROOMS
- GATED ENTRANCE
- LARGE REAR GARDEN
- AMPLE DRIVWAY PARKING
- OPEN PLAN KITCHEN DINING ROOM
- TWO RECEPTION ROOMS
- ANNEXE LIVING
- POTENTIAL TO IMPROVE
- NO CHAIN

